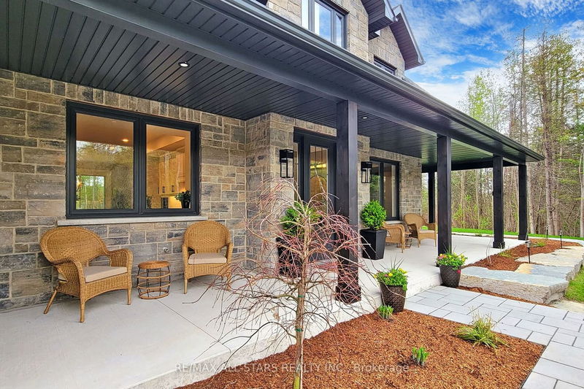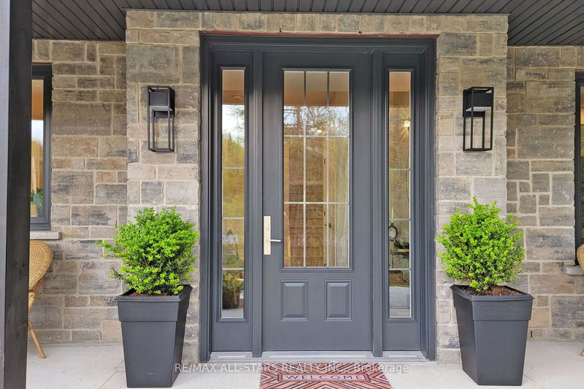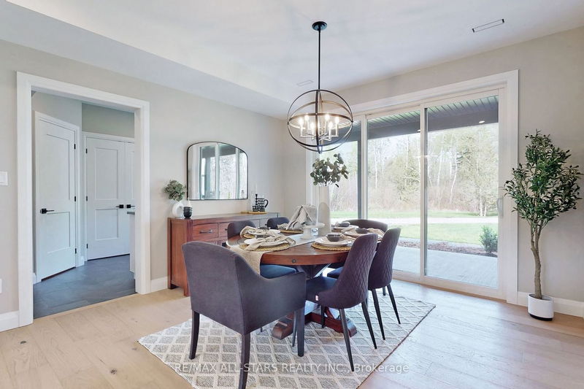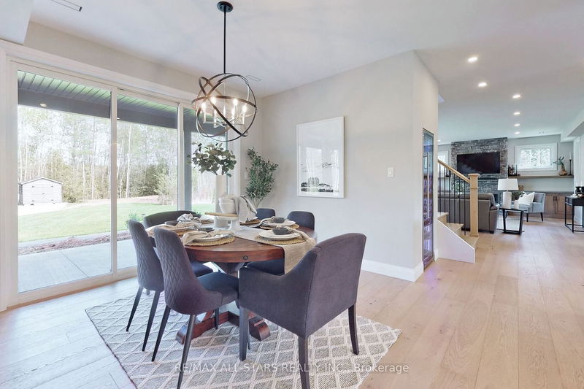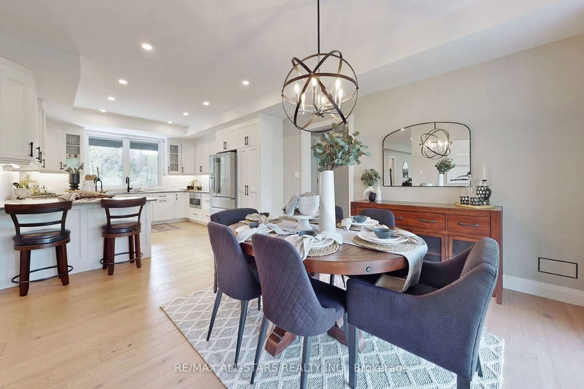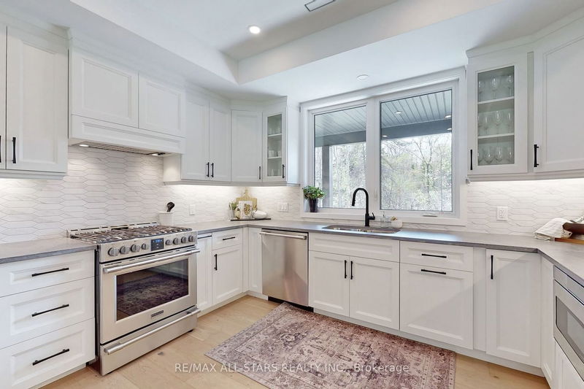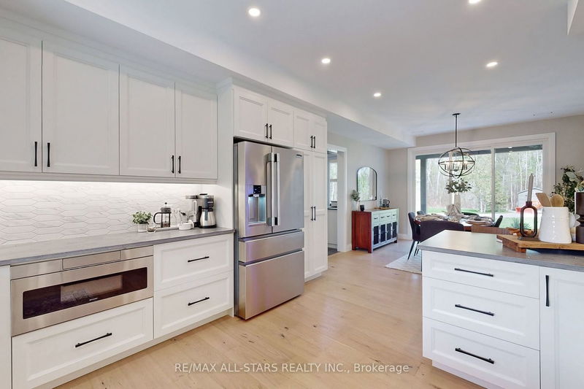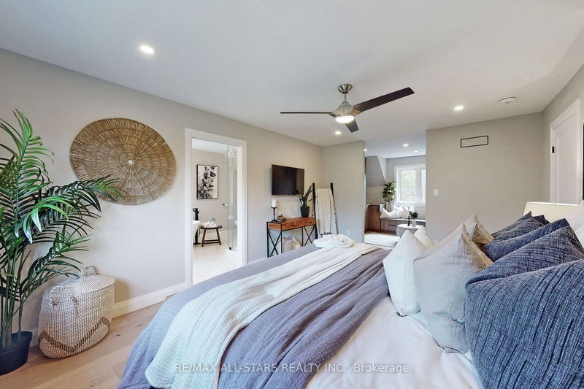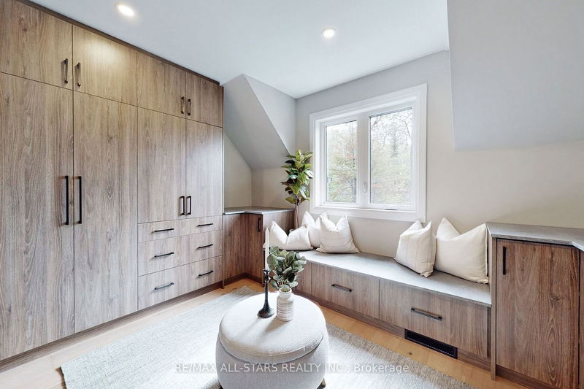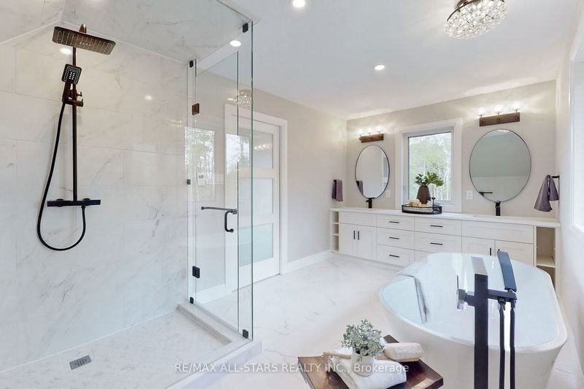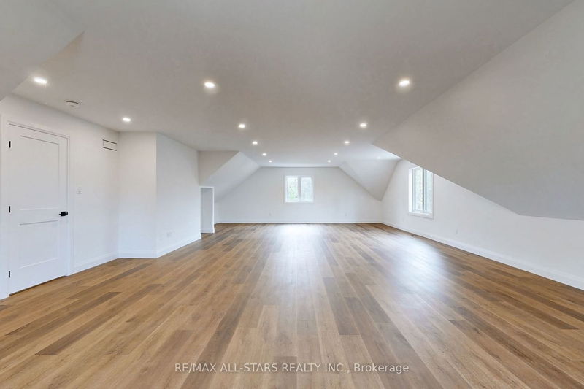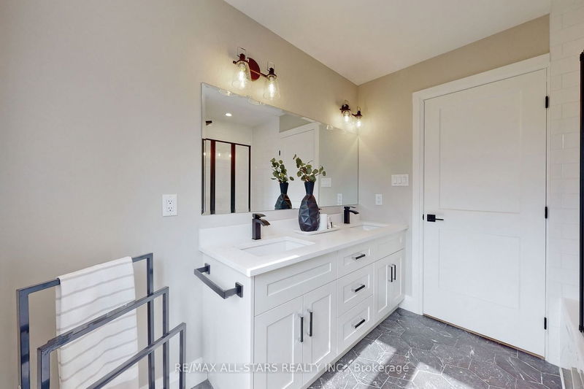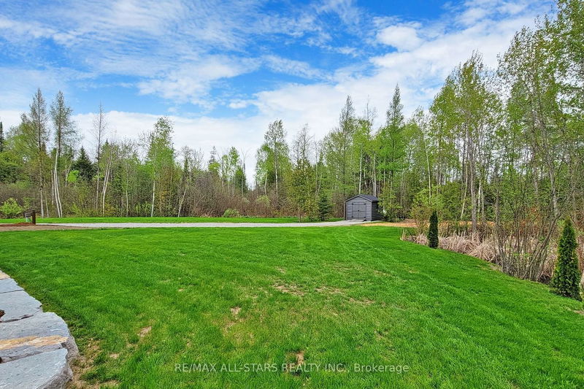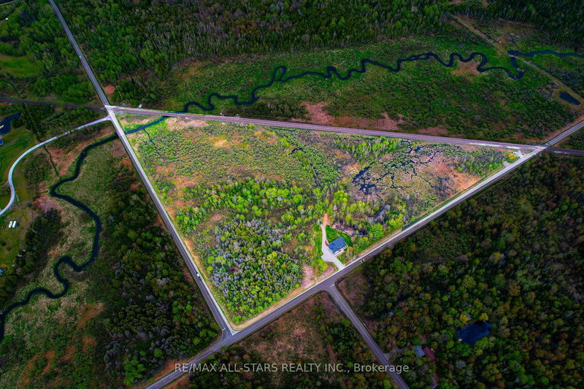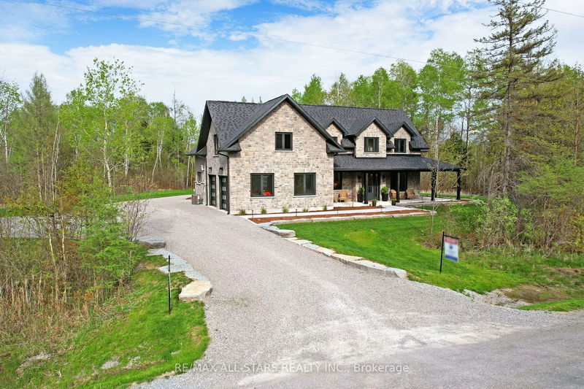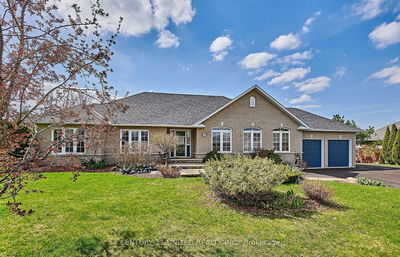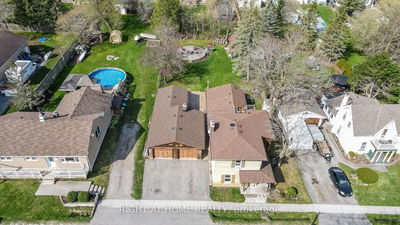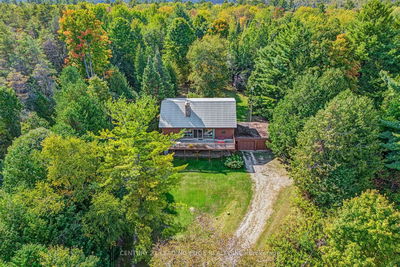Custom Built Luxury Modern Farmhouse Located In Rural Uxbridge Sitting On 20 Acres Of Land Offering 3000 Sf Of Finely Finished Living Space And An Oversized 2 Car Garage. From The Moment You Walk In You Will See That No Details Were Spared With 9' Main Floor Ceilings, Wide-Plank Engineered Hardwood, & Heated Flooring Through Out The Entire Main Floor. Cozy Up In Front Of The Fireplace While Soaking In The Views Found At Every Angle From The Oversized Floor To Ceiling Glass Doors Found All Along The East Side That Flood This Home With Natural Light. On The 2nd Level You Will Find A Large Primary Suite That Features An Oversized Walk In Closet And A 5 Piece Ensuite With Heated Floors, A Large Soaker Tub And His&Hers Vanity. 2 More Ample Sized Bedrooms Can Be Found On The 2nd Level & An 850 Sf Loft With The Potential To Be Converted To An In-Law Suite. Step Outside To Your Own Backyard Oasis And Enjoy Your Coffee On The Covered Porch With 360-Degree Natural Views And Complete Privacy
详情
- 上市时间: Monday, May 15, 2023
- 3D看房: View Virtual Tour for 12859 York-Durham Line
- 城市: Uxbridge
- 社区: Rural Uxbridge
- 详细地址: 12859 York-Durham Line, Uxbridge, L0E 1T0, Ontario, Canada
- 客厅: Brick Fireplace, Hardwood Floor, Window Flr To Ceil
- 厨房: B/I Appliances, Hardwood Floor, O/Looks Backyard
- 挂盘公司: Re/Max All-Stars Realty Inc. - Disclaimer: The information contained in this listing has not been verified by Re/Max All-Stars Realty Inc. and should be verified by the buyer.




