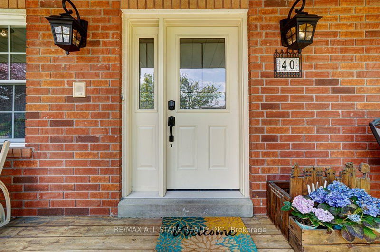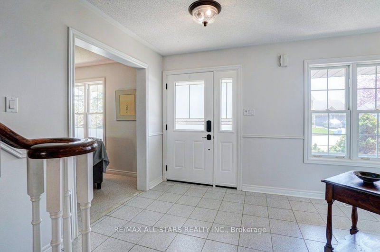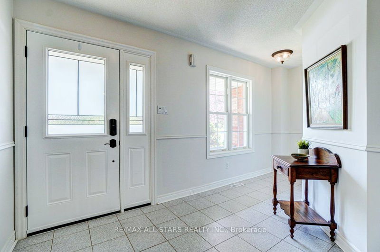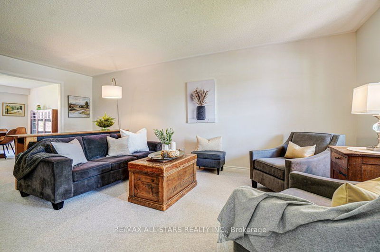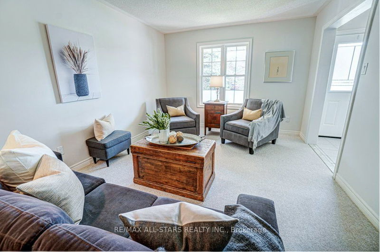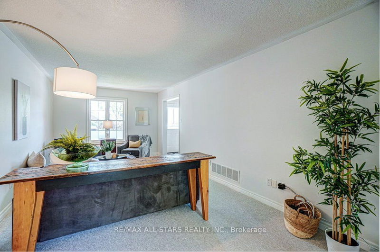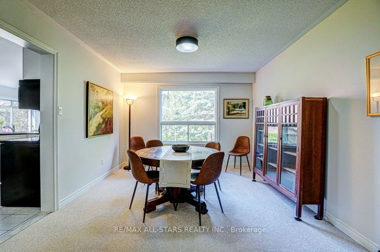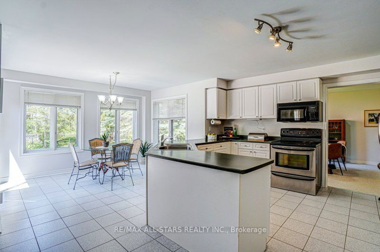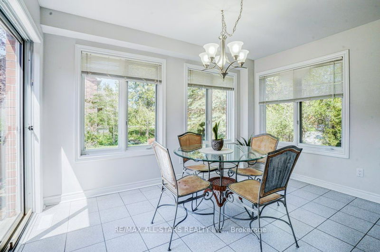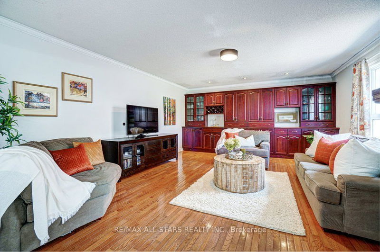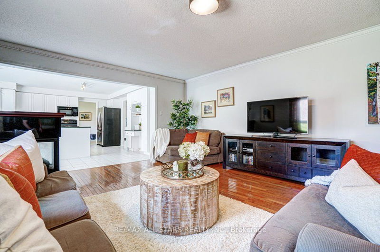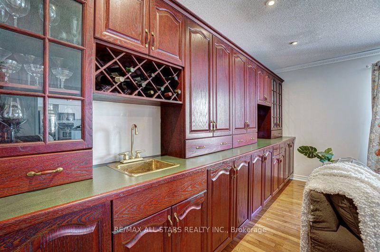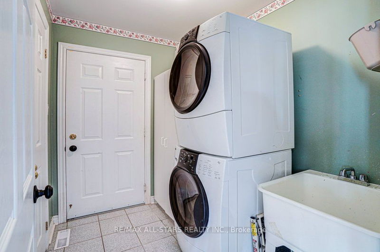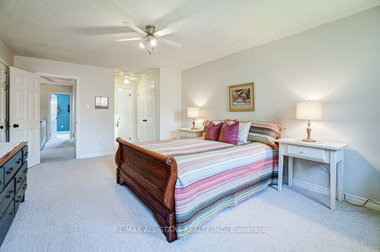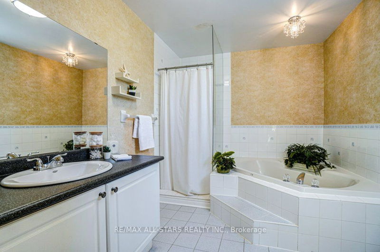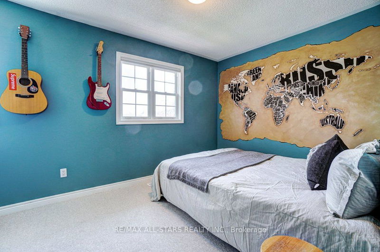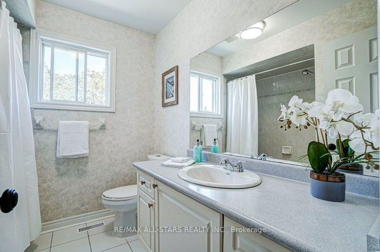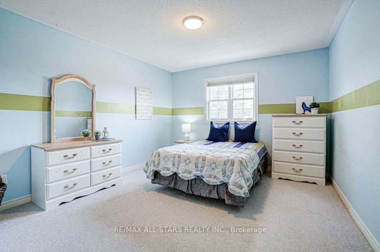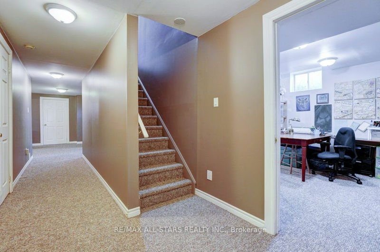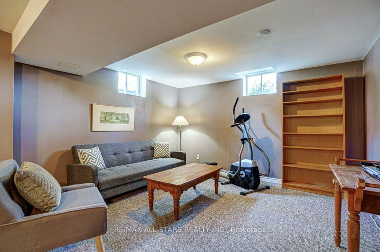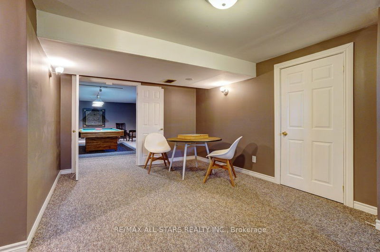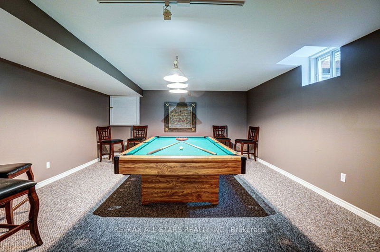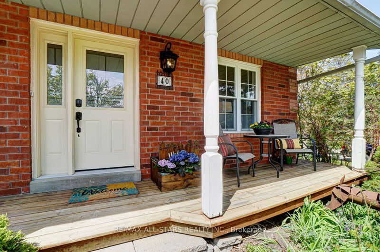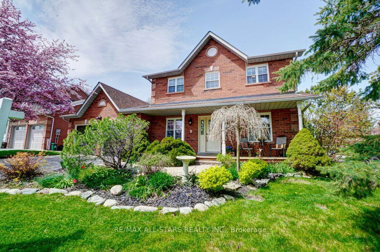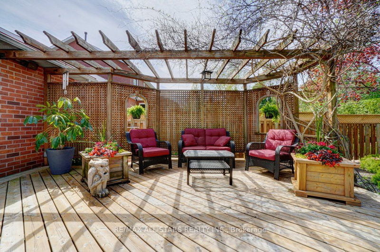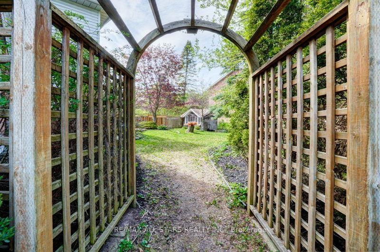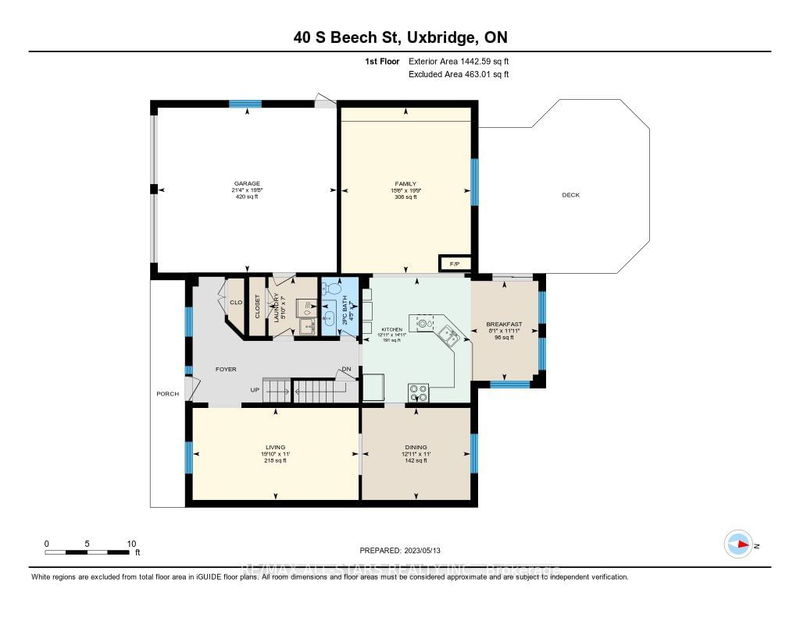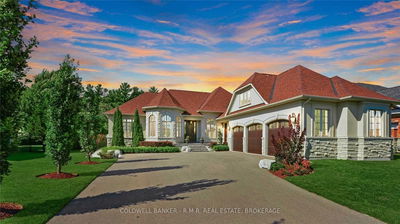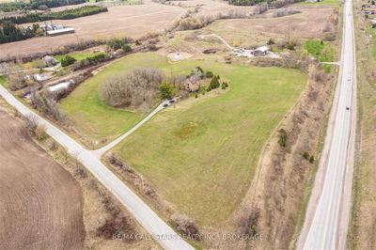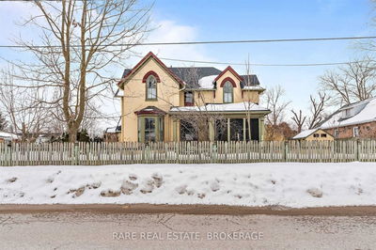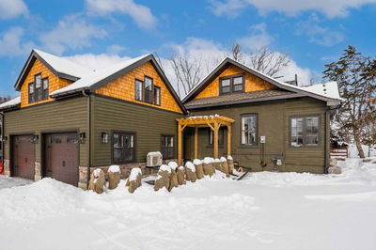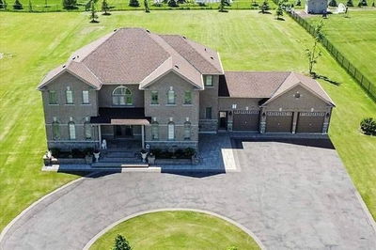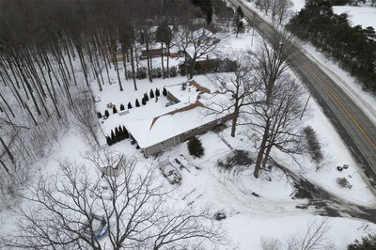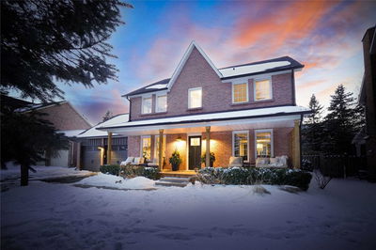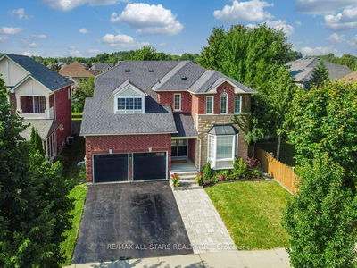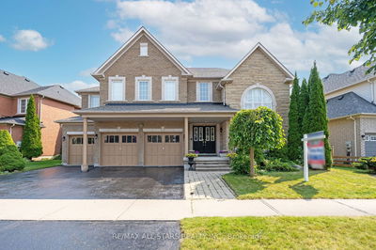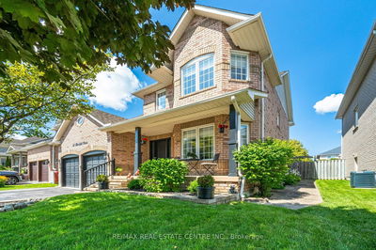Premium Lot Situated On A Quiet, Mature Street Is Conveniently Located To All Amenities, Schools And Trails! Bright, Open Concept Designed Home Is Freshly Painted And Has New Flooring. Main Living Area Features Wall To Wall Built In Cabinets With Wet Bar, And A Three Sided Fireplace Between The Great Room And Kitchen! Walkout From The Sunny Eating Room To An Oversized Deck, Nestled Within A Private Pergola That Soaks Up The Beauty Of Your Own Private Oasis! A Gardener's Dream. Note - Large Basement Windows Add Natural Light To The Fully Finished Lower Level Which Includes A Huge Craft Room And Billiards Room. Shingles 2017, Front Door 2021, Water Softener (Owned) 2021. New Paved Driveway June 2023
详情
- 上市时间: Thursday, May 11, 2023
- 3D看房: View Virtual Tour for 40 South Beech Street
- 城市: Uxbridge
- 社区: Uxbridge
- 详细地址: 40 South Beech Street, Uxbridge, L9P 1G1, Ontario, Canada
- 厨房: Breakfast Bar, W/O To Deck, 2 Way Fireplace
- 客厅: Formal Rm, Combined W/Dining
- 挂盘公司: Re/Max All-Stars Realty Inc. - Disclaimer: The information contained in this listing has not been verified by Re/Max All-Stars Realty Inc. and should be verified by the buyer.


