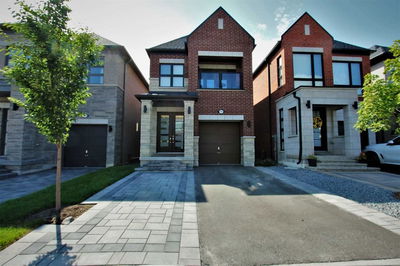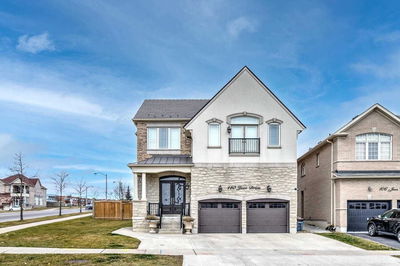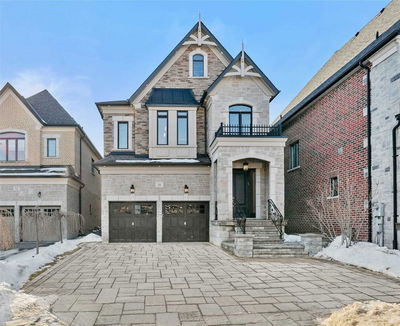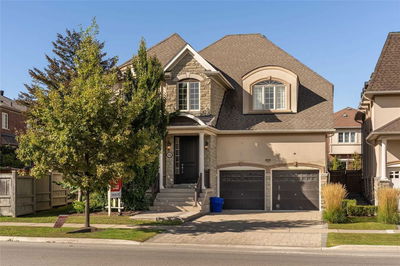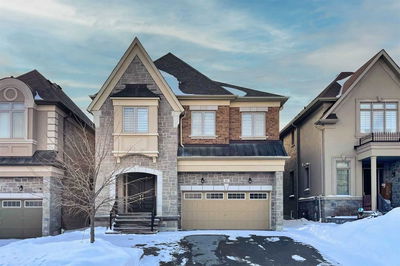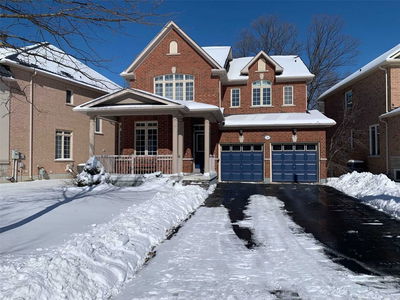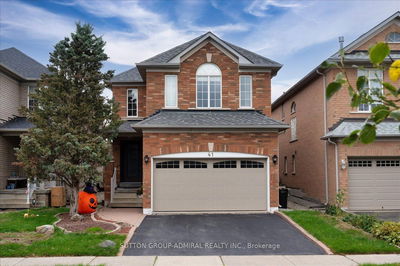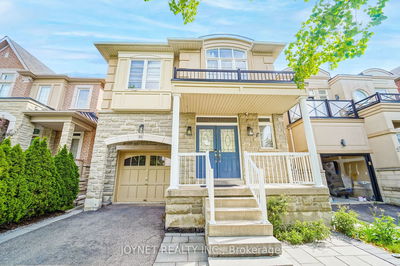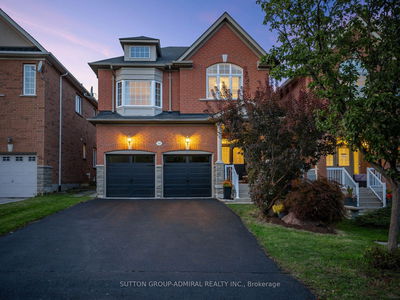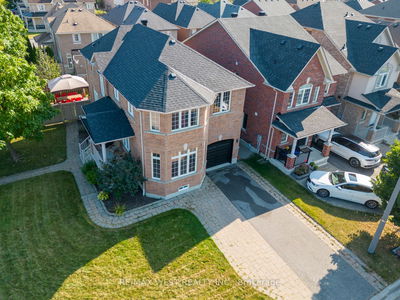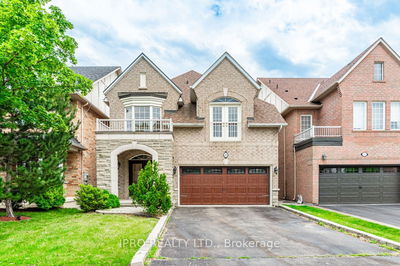Quality Finishing's Thru-Out This Family Size Executive Thornhill Woods Home W/ A Unique Flr Plan Designed To Maximize Space For This Premium Pie Shaped Lot - 2894 Sq Ft On 2 Levels According To Builders Plan. Only 6 Homes Like This In The Neighbourhood! Desirable South Exposure, Stunning Upgrades Include 5" Plank Hardwood, Smooth Ceilings Thru-Out 10' On Main, 9' On 2nd. Upgraded Kitchen With Top Of The Line Appliances, Oversize Center Island With Breakfast Bar, Quartz Counters & Glass Tile Backsplash, Undermount & Above Cabinet Lighting, Upgraded Cabinet Hardware & Faucet. 4 Years Old Tarion Warranty Still In Effect.
详情
- 上市时间: Friday, March 24, 2023
- 3D看房: View Virtual Tour for 74 Hesperus Road
- 城市: Vaughan
- 社区: Patterson
- Major Intersection: Bathurst & Rutherford
- 详细地址: 74 Hesperus Road, Vaughan, L4J 0K3, Ontario, Canada
- 厨房: Stainless Steel Appl, Centre Island, Quartz Counter
- 挂盘公司: Re/Max Goldenway Realty Inc., Brokerage - Disclaimer: The information contained in this listing has not been verified by Re/Max Goldenway Realty Inc., Brokerage and should be verified by the buyer.










































