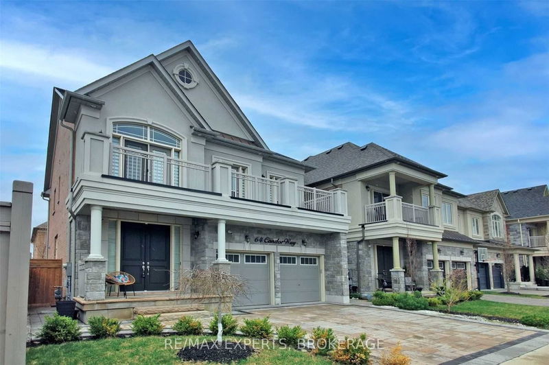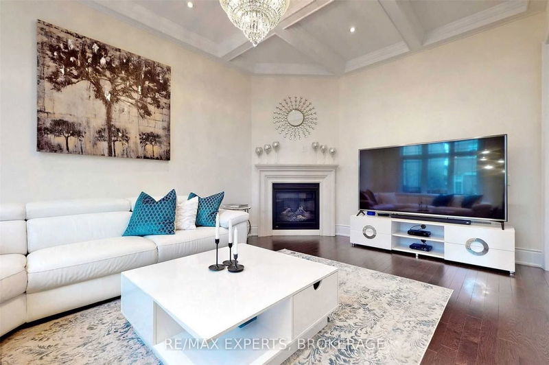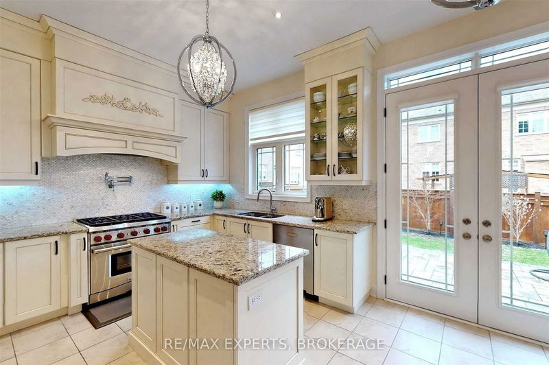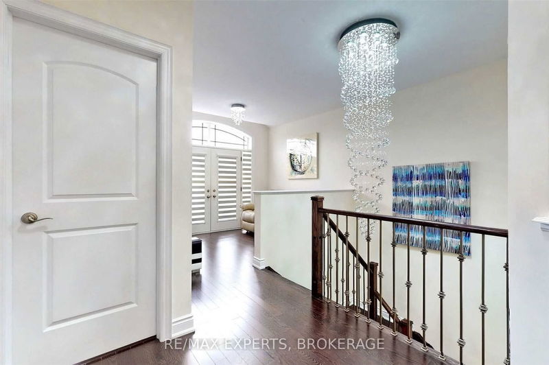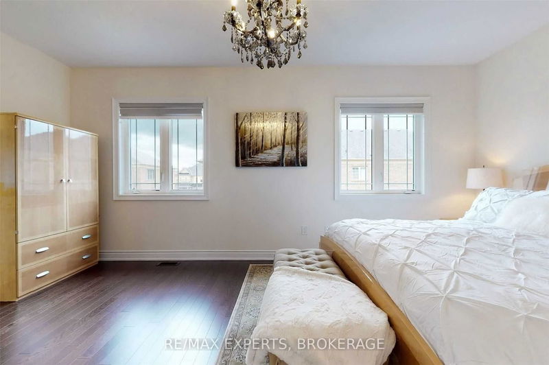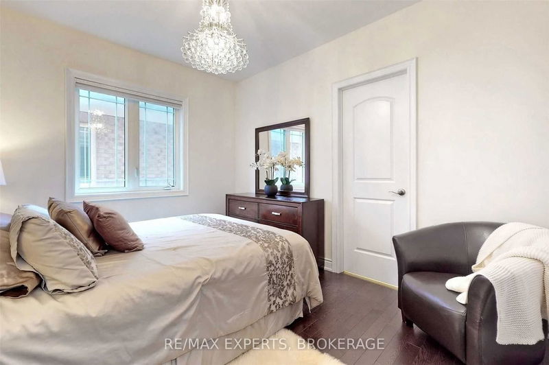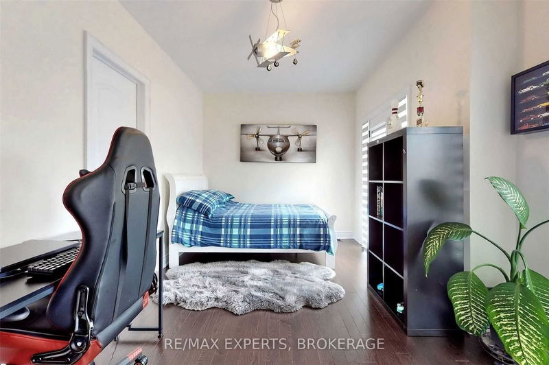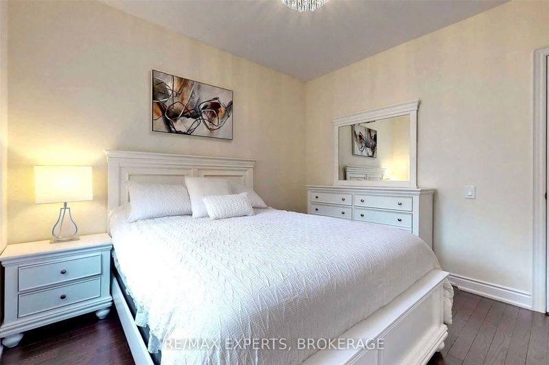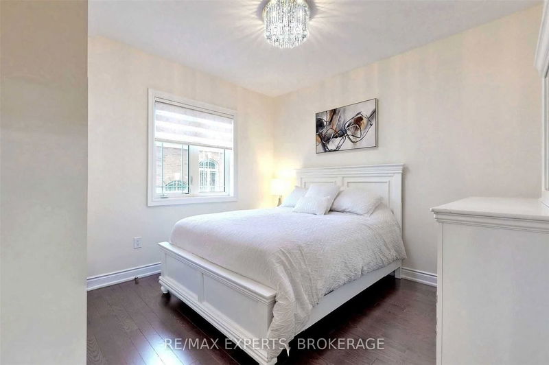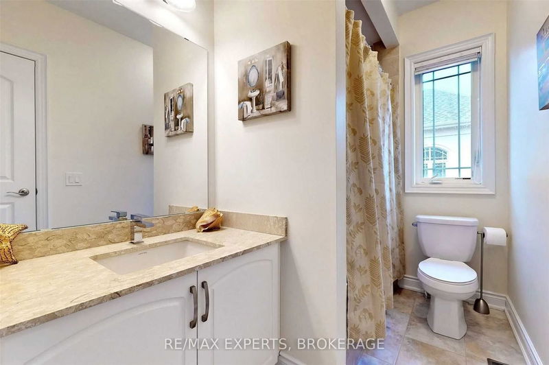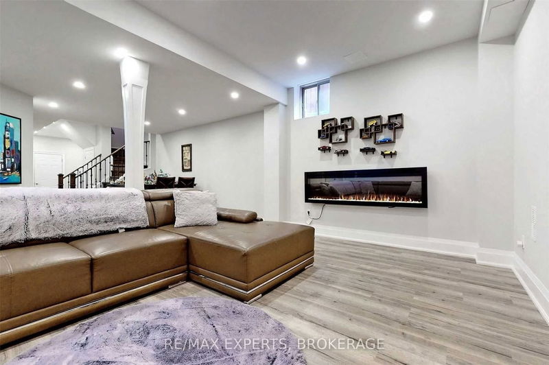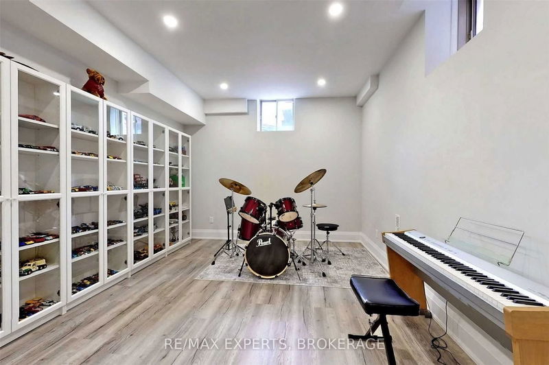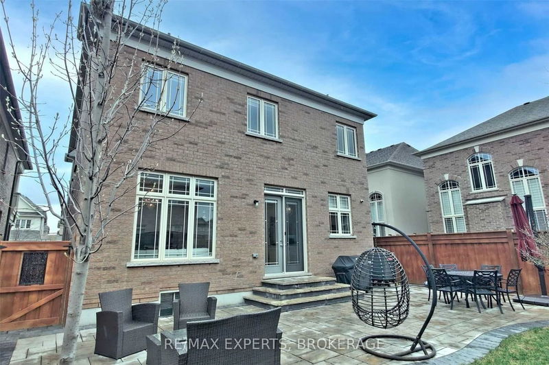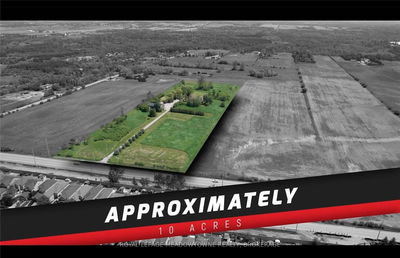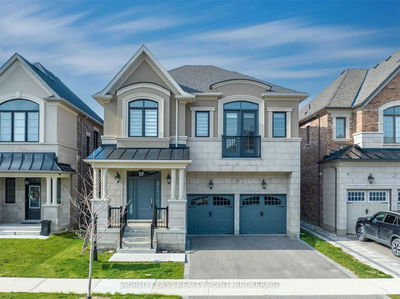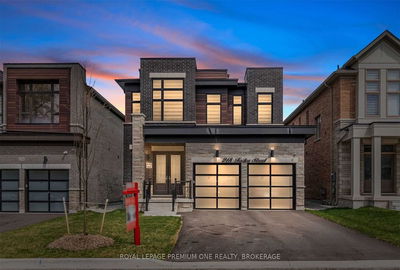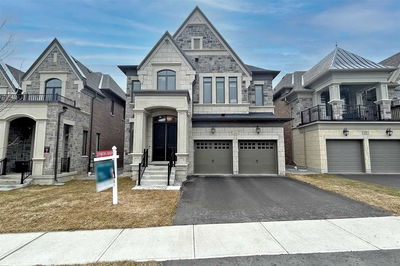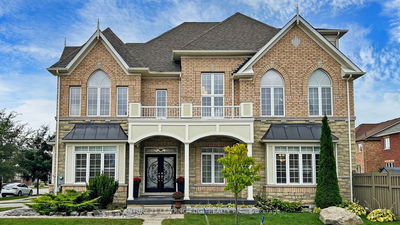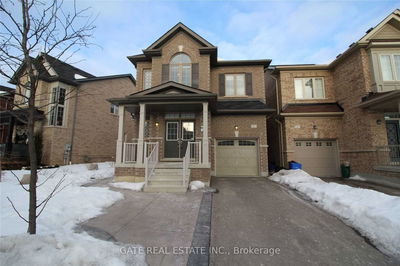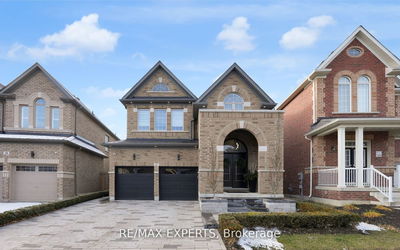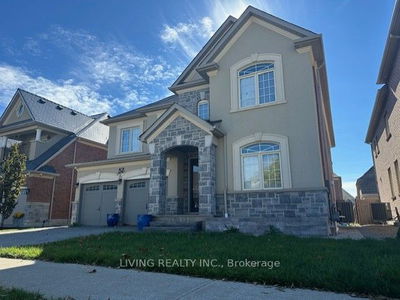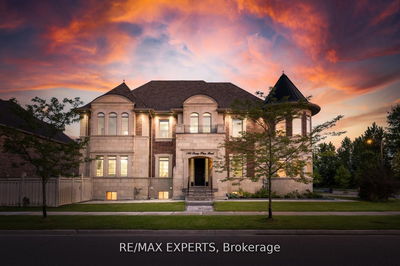Luxury Countrywide Built House In Prestigious Kleinburg Estates! 10 Ft Ceiling On Main, 9 Ft In The Basement And 2nd. Functional Open Concept Layout. 4 Spacious Bedrooms And Media Loft. Professionally Finished Basement With A Beautiful Recreation Room, 5th Bedroom, Washroom And Sauna. Gourmet Upgraded Kitchen With Top Of The Line Wolf And Subzero Appliances. Hardwood And Smooth Ceilings Throughout, Waffle Ceiling In The Dining And Family Room, Closet Organizers. Gorgeous Professionally Landscaped Backyard And Front. This House Has It All! Just Move-In And Enjoy!
详情
- 上市时间: Tuesday, April 18, 2023
- 3D看房: View Virtual Tour for 64 Condor Way
- 城市: Vaughan
- 社区: Kleinburg
- 详细地址: 64 Condor Way, Vaughan, L4H 4N2, Ontario, Canada
- 家庭房: Hardwood Floor, Fireplace, Large Window
- 厨房: Ceramic Floor, Centre Island, B/I Appliances
- 挂盘公司: Re/Max Experts, Brokerage - Disclaimer: The information contained in this listing has not been verified by Re/Max Experts, Brokerage and should be verified by the buyer.


