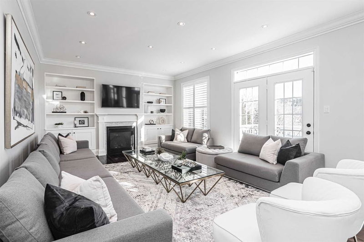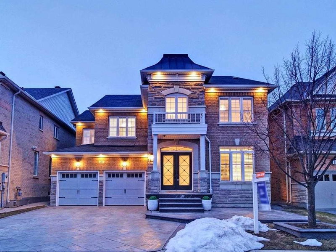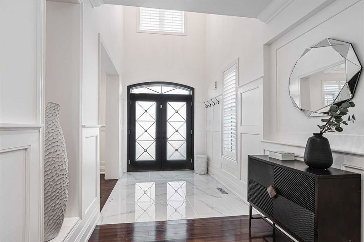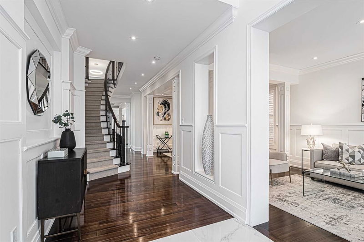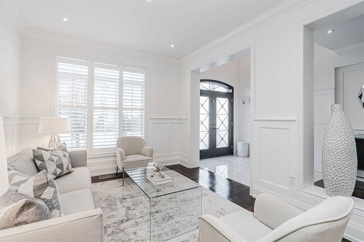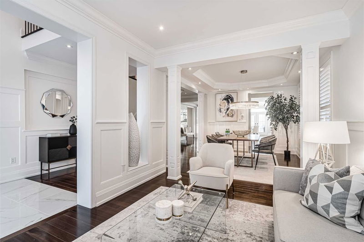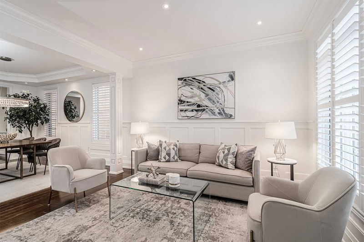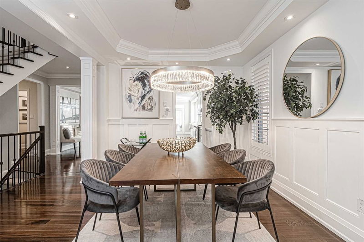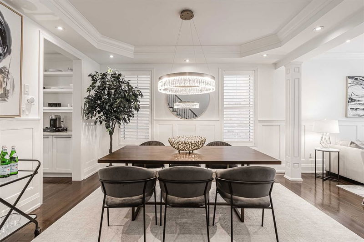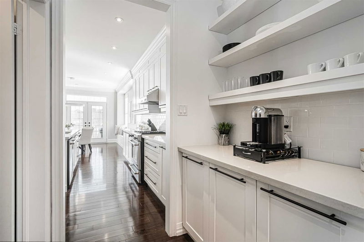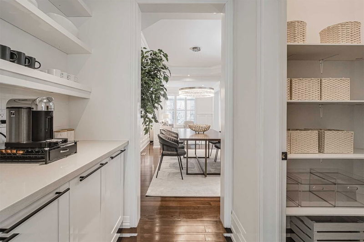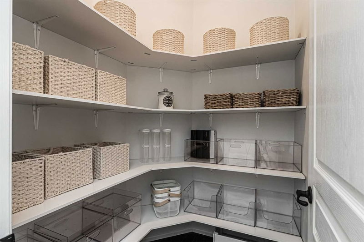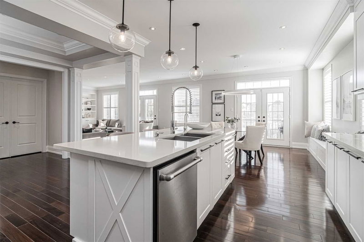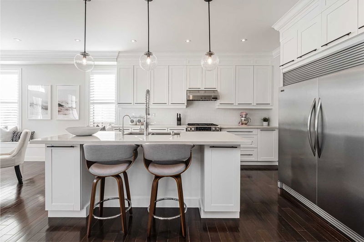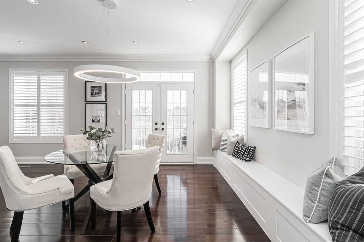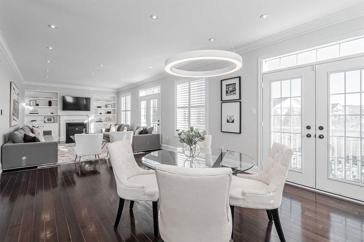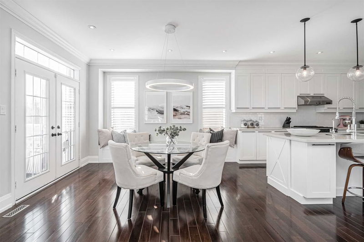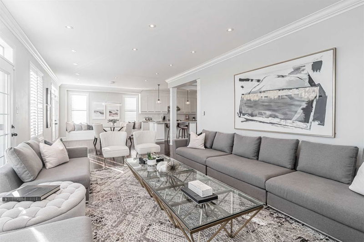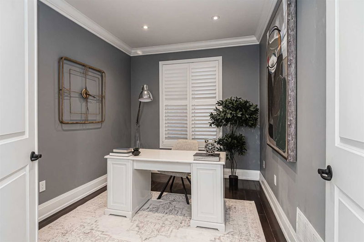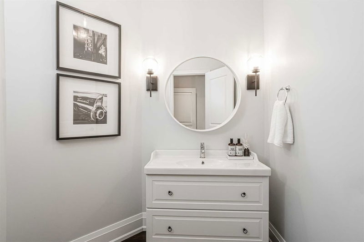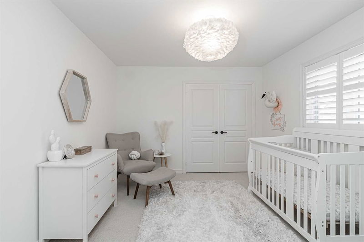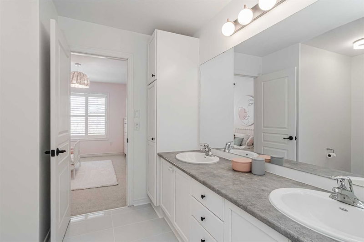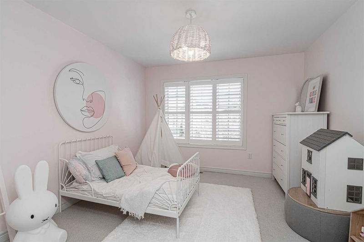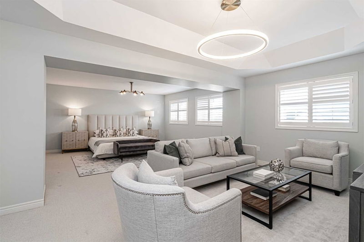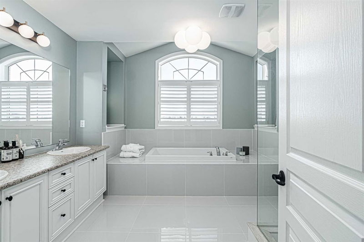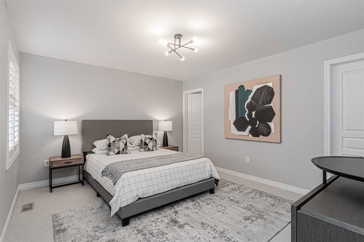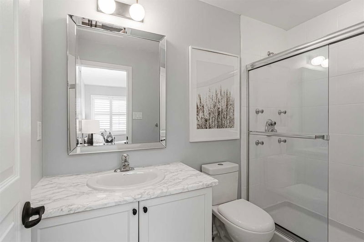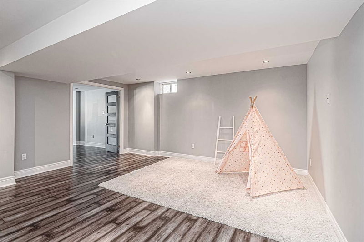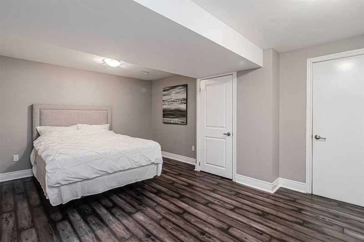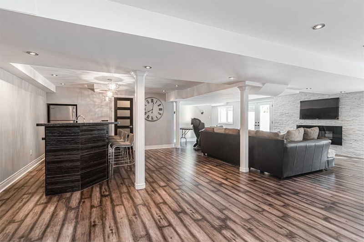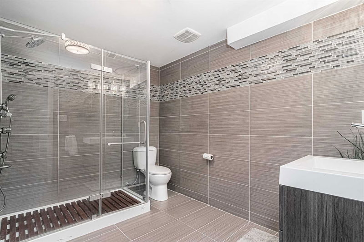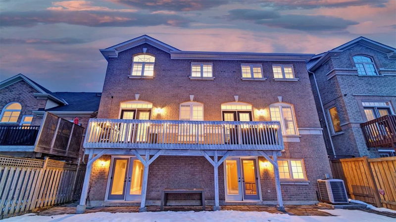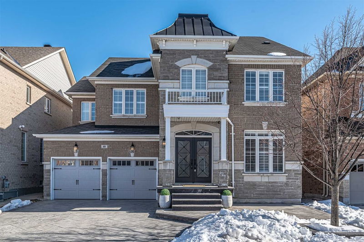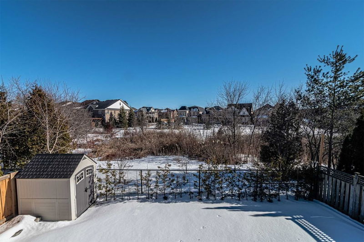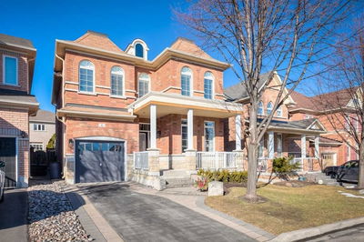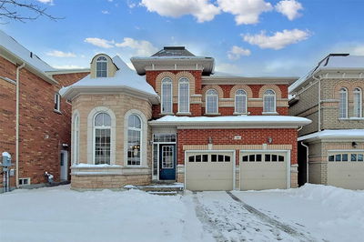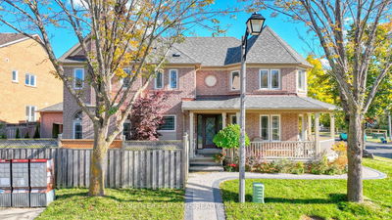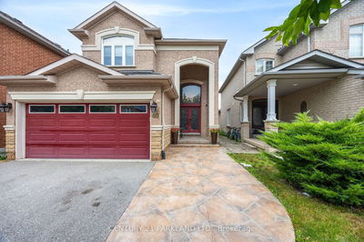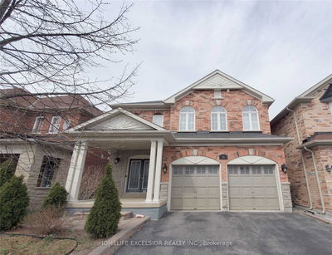Welcome To 40 Stonechurch Crescent In Boxgrove Village! An Alluring, Spacious And Open-Concept Home Surrounded By An Abundant Amount Of Amenities. Natural Light Fills This Home From Top To Bottom, Which Creates A Light And Airy Feel Throughout. $$$ Over $250,000 Worth Of Upgrades! Custom Built-In Shelves And Fireplace Mantel, Custom Built Dinette Bench, Decorative Trim Work, Wainscotting, Pot Lights, Smooth Ceilings And So Much More! The Large Space On The Main Floor Creates The Perfect Atmosphere To Entertain Family And Friends For Any Occasion. The Walk-Out Basement Features A Bedroom And 3-Piece Bath That Is Perfect For Relaxing After A Long Day. The Large Spacious Main Area Includes A Kitchenette And Bar, And Two Double Doors That Lead To A Backyard With Beautifully Designed Interlock That Faces A Ravine For Privacy. Every Part Of This Elegant Home Is Filled With Space And Practical Storage Solutions That Will Make This A Forever Home For You And Your Loved Ones.
详情
- 上市时间: Wednesday, March 22, 2023
- 3D看房: View Virtual Tour for 40 Stonechurch Crescent
- 城市: Markham
- 社区: Box Grove
- 交叉路口: Ninth Line/407
- 详细地址: 40 Stonechurch Crescent, Markham, L6B 0J2, Ontario, Canada
- 客厅: Combined W/Dining, Wainscoting, Hardwood Floor
- 厨房: Custom Backsplash, Quartz Counter, Hardwood Floor
- 家庭房: Open Concept, B/I Shelves, Hardwood Floor
- 挂盘公司: Right At Home Realty, Brokerage - Disclaimer: The information contained in this listing has not been verified by Right At Home Realty, Brokerage and should be verified by the buyer.

