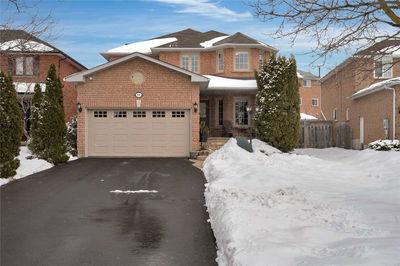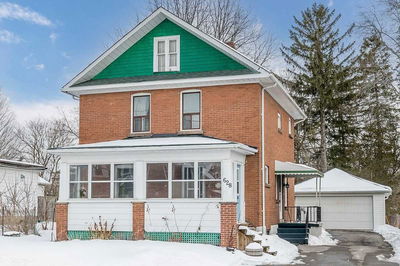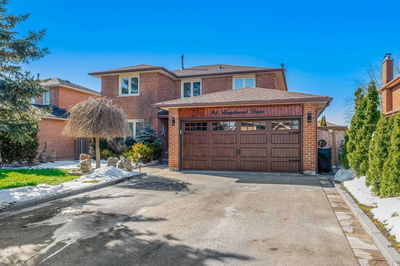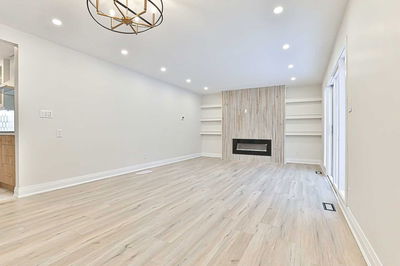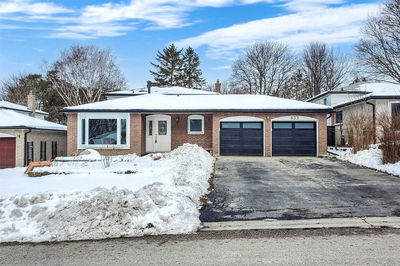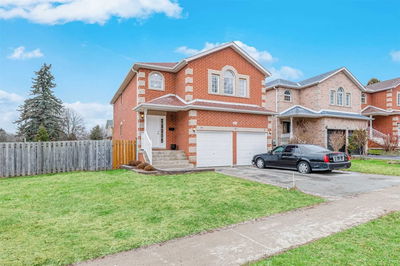Welcome Home! This Stunning 4-Bedroom Dream Home Located In Sought-After Newmarket Is The One You Have Been Waiting For. From The Sun-Filled Modern Rooms To The Striking Layout, You Are Sure To Fall In Love From The Moment You Step Inside. Relish In Your Custom Renovated Kitchen That Offers An Oversized Island With Quartz Countertops, Undermount Lighting, Built-In Stainless-Steel Appliances, Luxury Vinyl Flooring And An Open Concept Design. Kitchen Is Combined With Your Breakfast Area That Features A Walk-Out To Your Gorgeous Backyard Oasis With An Inground Pool. Second Floor Boasts Broadloom And A Captivating Skylight Offering Ample Natural Light. Primary Bedroom Features A Walk-In Closet And 3-Piece Ensuite With Glass Enclosed Shower. 3 More Good Sized Bedrooms And A 4-Piece Main Bathroom Complete The 2nd Floor. Finished Basement Offering A Fabulous Flex Area, Exercise Room And Luxury Vinyl Flooring Throughout. Situated In The Perfect Location, This Home Is Close To Schools, Parks,
详情
- 上市时间: Friday, March 17, 2023
- 3D看房: View Virtual Tour for 940 Birchwood Drive
- 城市: Newmarket
- 社区: Gorham-College Manor
- 交叉路口: Davis Dr/Carlson Dr
- 详细地址: 940 Birchwood Drive, Newmarket, L3Y 6W1, Ontario, Canada
- 客厅: Vinyl Floor, Pot Lights, Large Window
- 厨房: Quartz Counter, Stainless Steel Appl, Centre Island
- 家庭房: Gas Fireplace, Open Concept, Vinyl Floor
- 挂盘公司: Royal Lepage Rcr Realty, Brokerage - Disclaimer: The information contained in this listing has not been verified by Royal Lepage Rcr Realty, Brokerage and should be verified by the buyer.








































