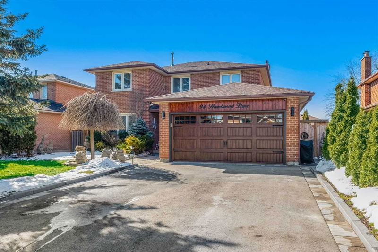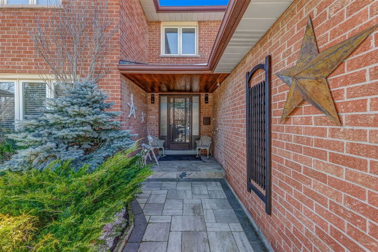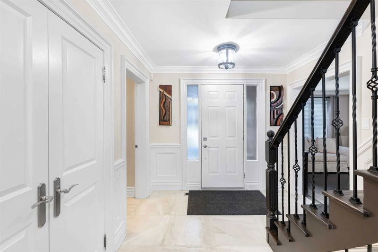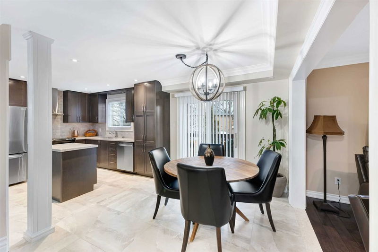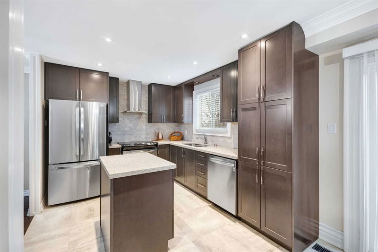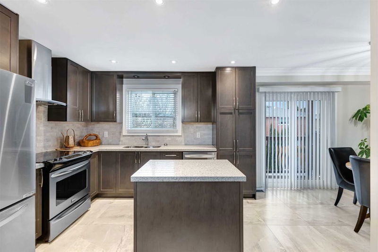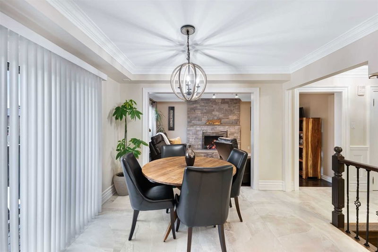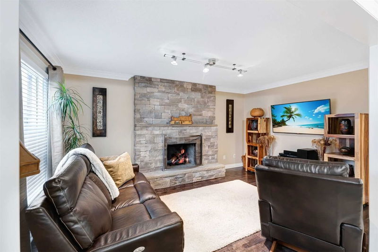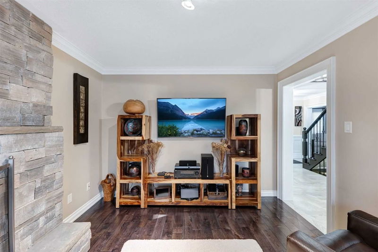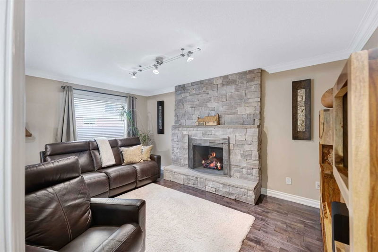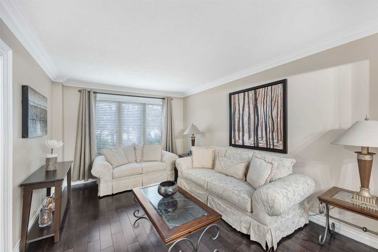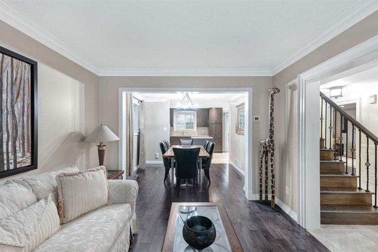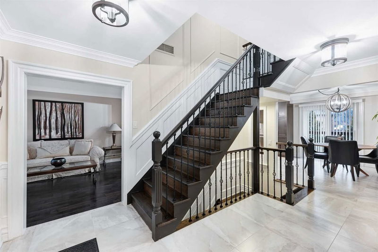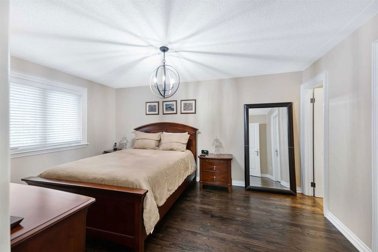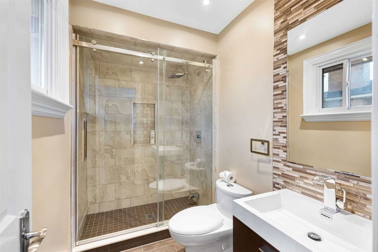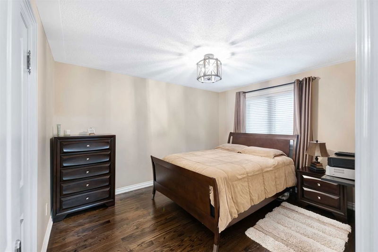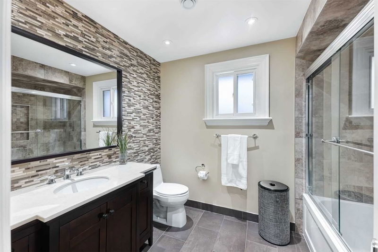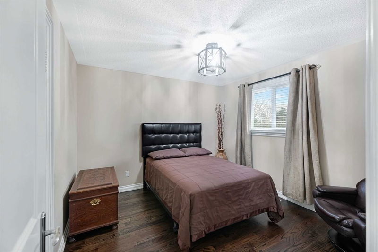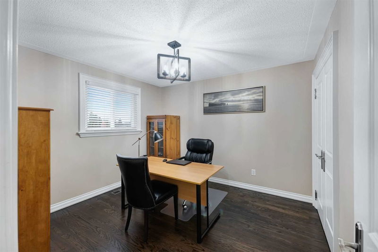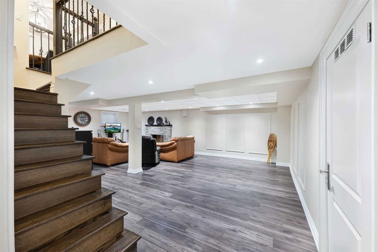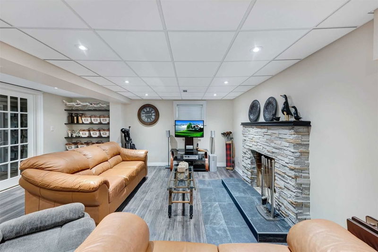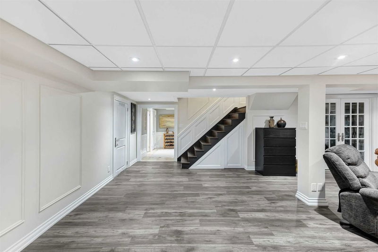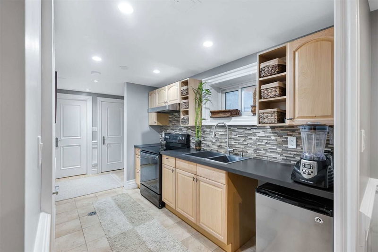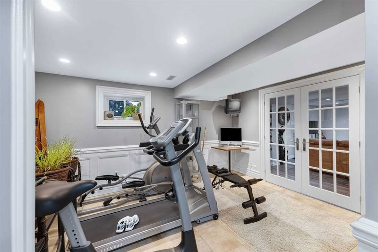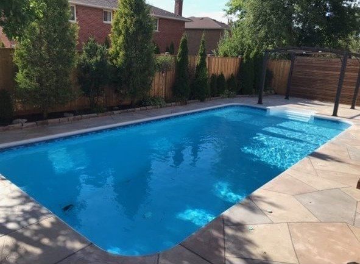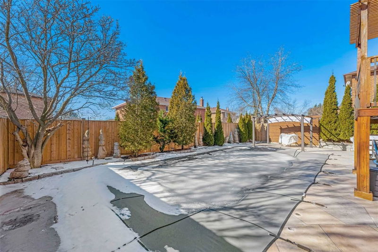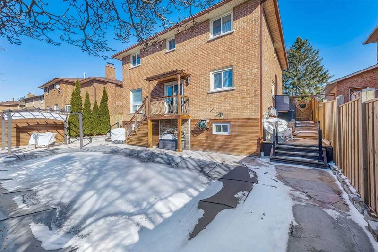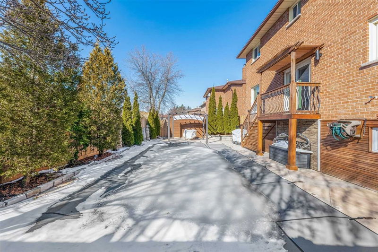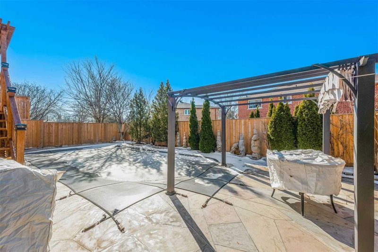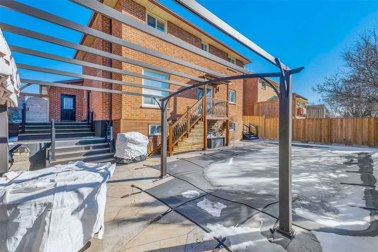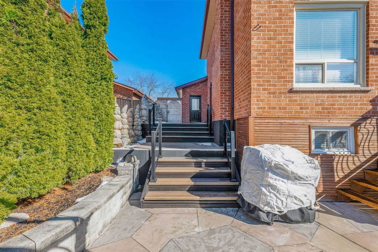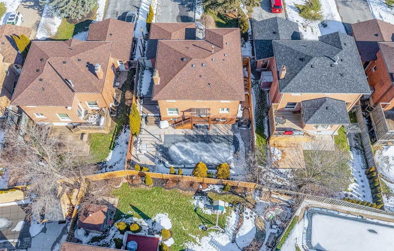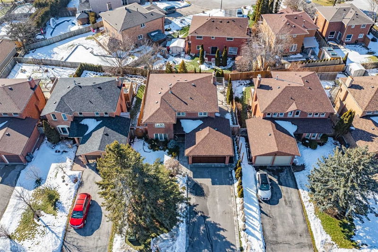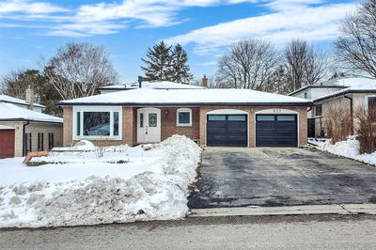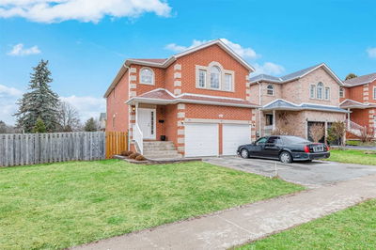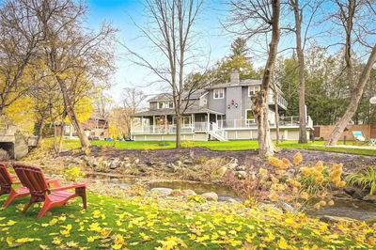Don't Miss This Opportunity! Renovated From Top To Bottom! From The Moment You Enter This Home You'll Notice The Open Concept Entryway With Stunning Mouldings And Wainscotting Throughout! The Main Floor Boasts A Family Room And Living Room Open To The Dining Area With Beautiful Hardwood Flooring And Ceramics. Bright Eat In Kitchen With Island, Stainless Steel Appliances, Walk-Out To Backyard That Overlooks The Beautiful Inground Salt Water Pool With $$$ In Landscaping. Main Floor Laundry Room With Custom Cabinetry, Entry To A Finished Double Car Garage With Pot Lights And Car Lift For The Car Enthusiast. 4 Large Bedrooms, Solid Oak Staircase. The Basement Is Completely Finished With Large Rec Room And Kitchen, Perfect For Extended Family. Way Too Many Upgrades To List!!
详情
- 上市时间: Monday, February 13, 2023
- 3D看房: View Virtual Tour for 94 Hazelwood Drive
- 城市: Newmarket
- 社区: Gorham-College Manor
- 交叉路口: Leslie/Birchwood/Hazelwood
- 详细地址: 94 Hazelwood Drive, Newmarket, L3Y 3G3, Ontario, Canada
- 客厅: Crown Moulding, Hardwood Floor, Open Concept
- 厨房: Modern Kitchen, Quartz Counter
- 家庭房: Fireplace, Hardwood Floor, Open Concept
- 客厅: Ceramic Floor, French Doors
- 厨房: Ceramic Floor, Modern Kitchen
- 挂盘公司: Re/Max Hallmark Polsinello Group Realty, Brokerage - Disclaimer: The information contained in this listing has not been verified by Re/Max Hallmark Polsinello Group Realty, Brokerage and should be verified by the buyer.

