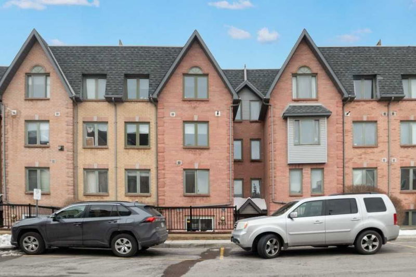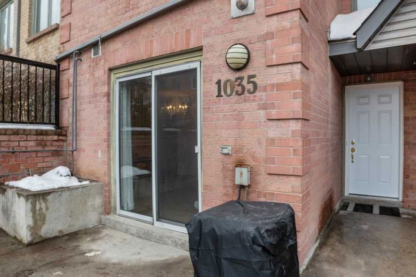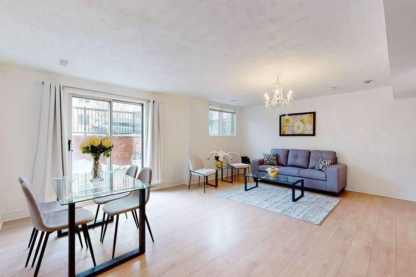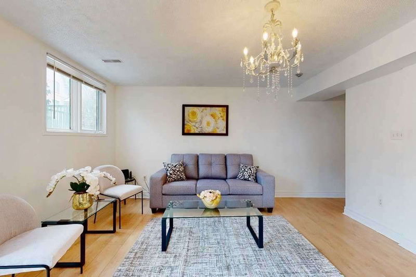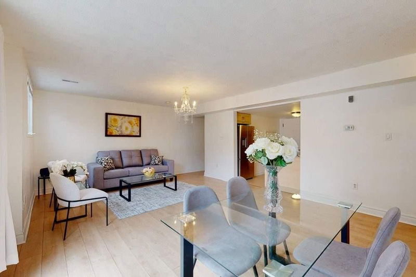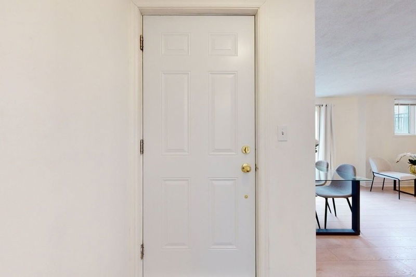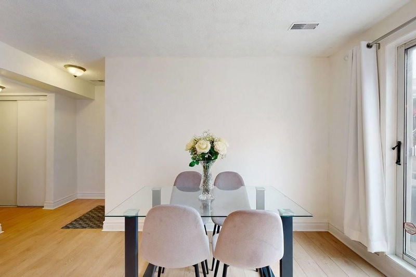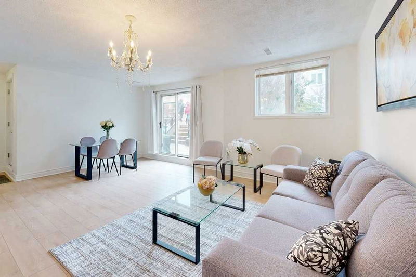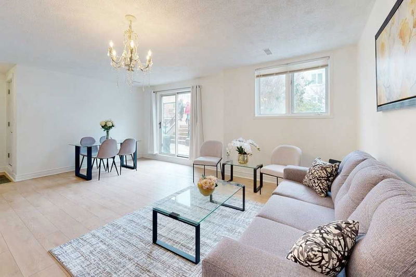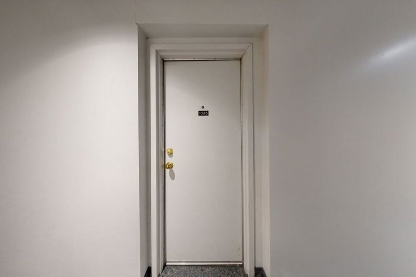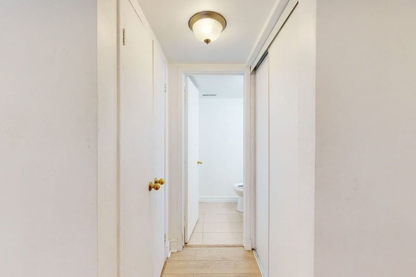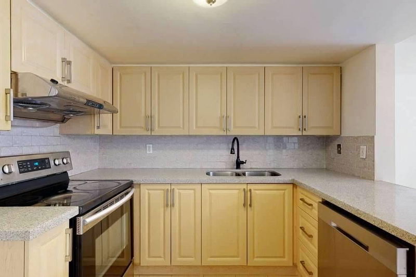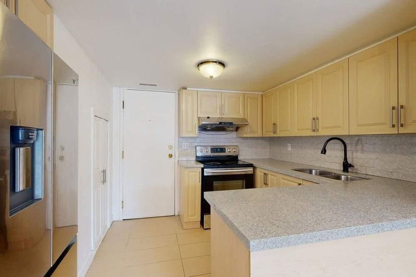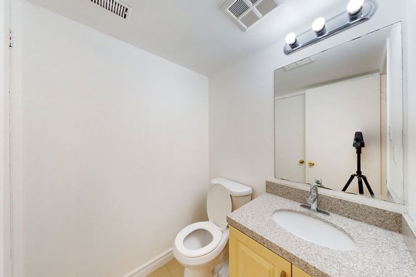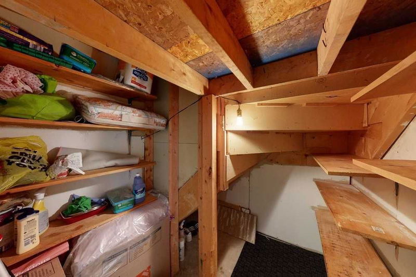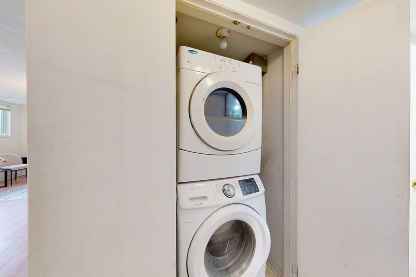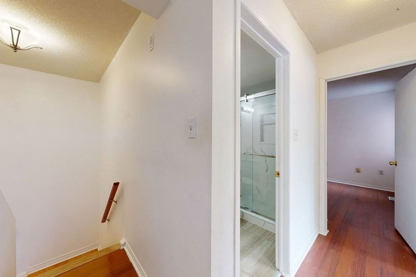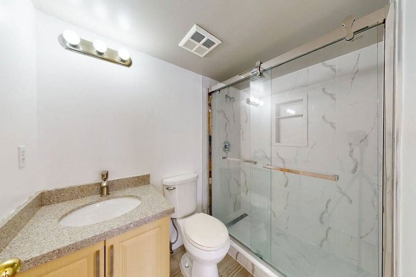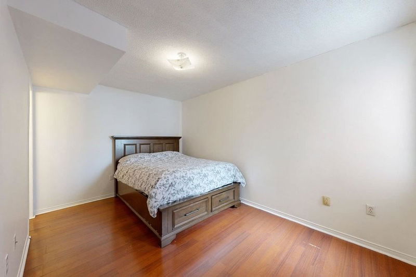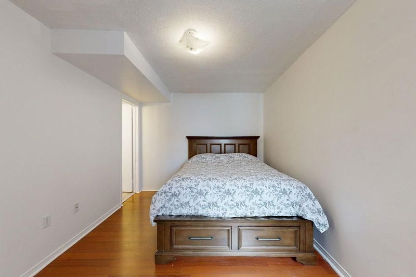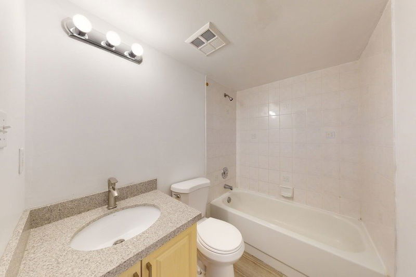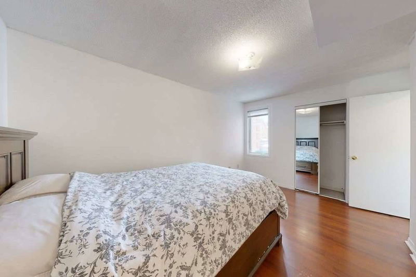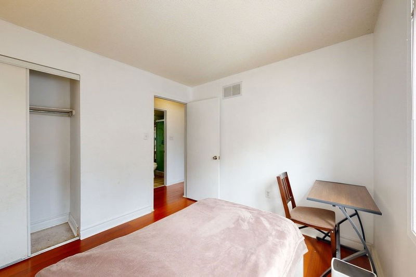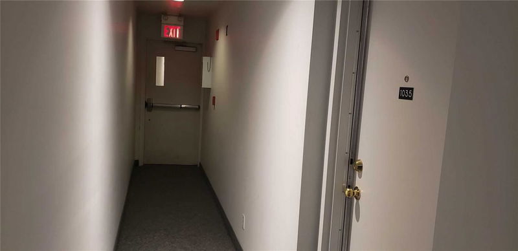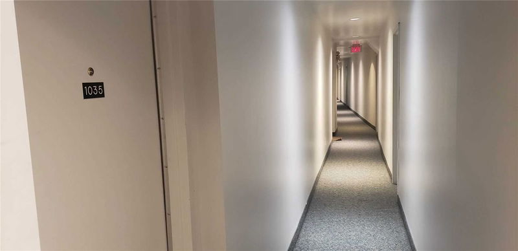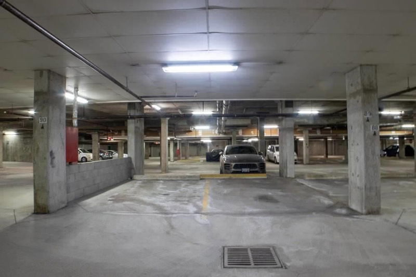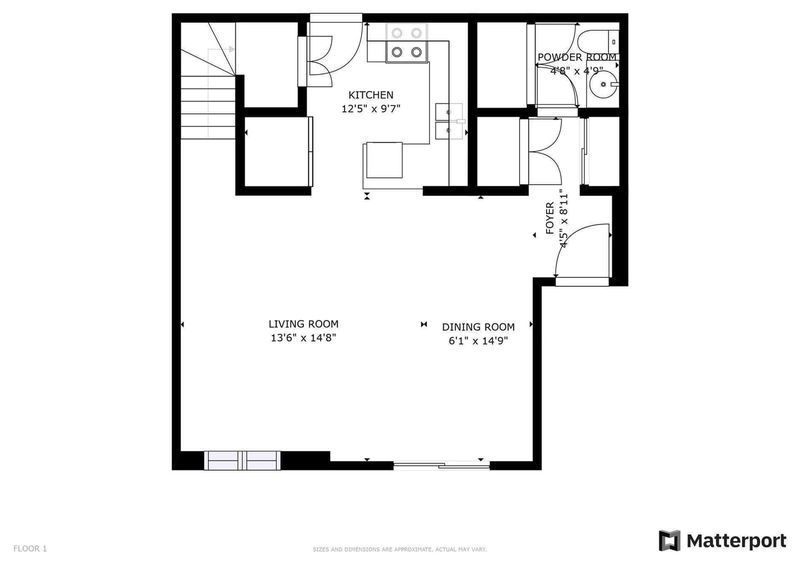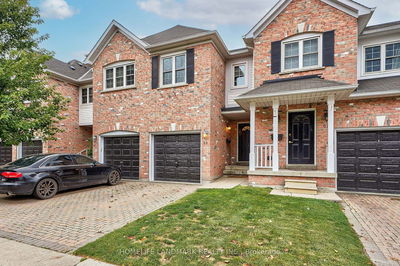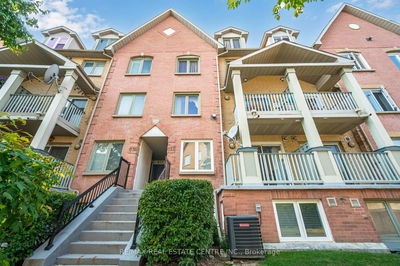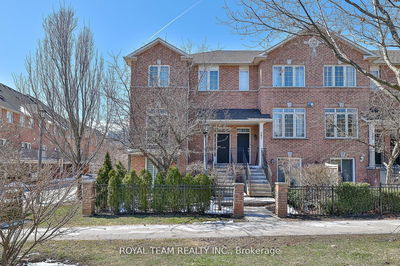Welcome To Beautiful South Exposure, Renovated, Modern & Bright Townhome Located In The Heart Of Richmond Hill! Featuring 3 Bedrooms, 3 Washrooms, 2 Underground Parking, Connected To The Underground Parking And Playgrounds Via A Back Hallway. Laminate Floor Throughout The Entire Home! Open Concept Floor Plan On Main Floor, Located Minutes To 407/404, And All The Desired Amenities, Transit & Walking Distance To Hillcrest Mall, One Of The Best Layouts In The Complex!
详情
- 上市时间: Sunday, March 05, 2023
- 3D看房: View Virtual Tour for 1035-75 Weldrick Road
- 城市: Richmond Hill
- 社区: Observatory
- 详细地址: 1035-75 Weldrick Road, Richmond Hill, L4C 0H9, Ontario, Canada
- 客厅: Open Concept, Combined W/Dining, Laminate
- 厨房: Open Concept, Combined W/Dining
- 挂盘公司: Homelife Golconda Realty Inc., Brokerage - Disclaimer: The information contained in this listing has not been verified by Homelife Golconda Realty Inc., Brokerage and should be verified by the buyer.

