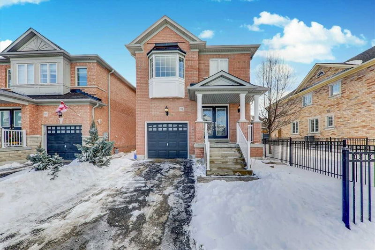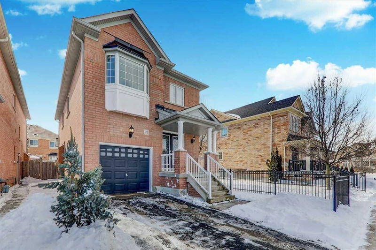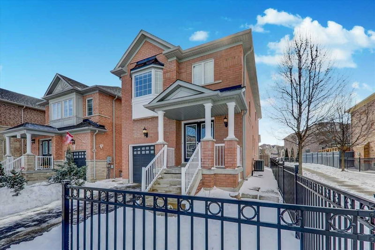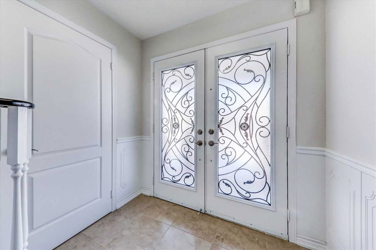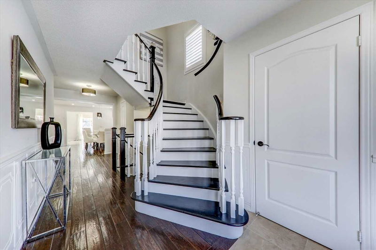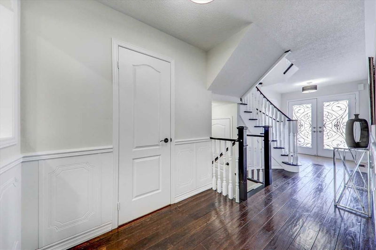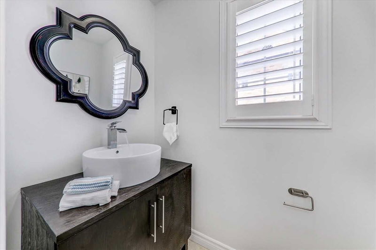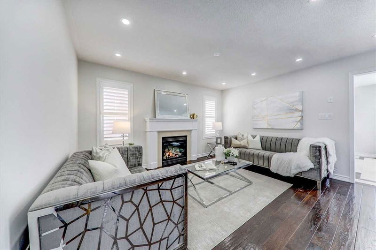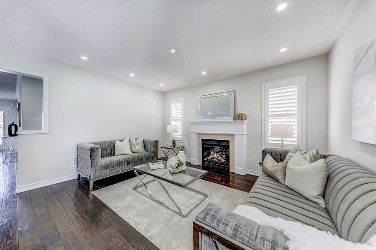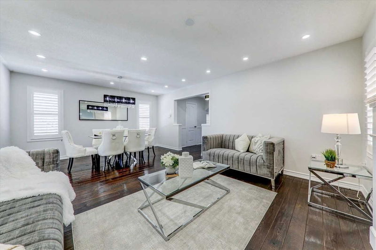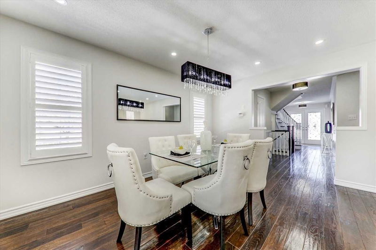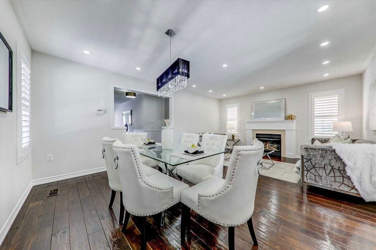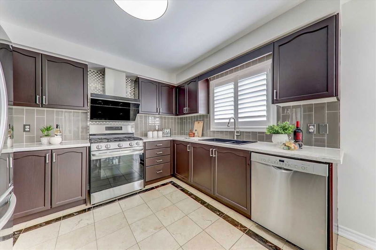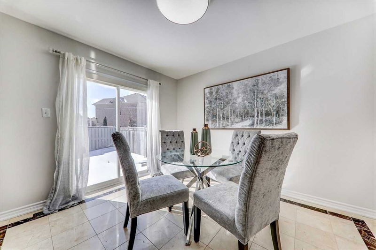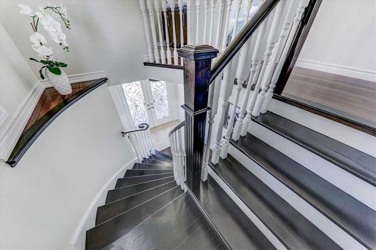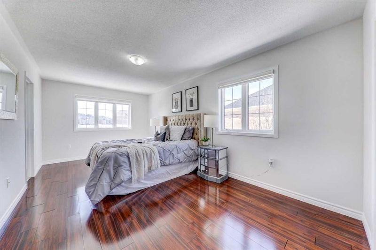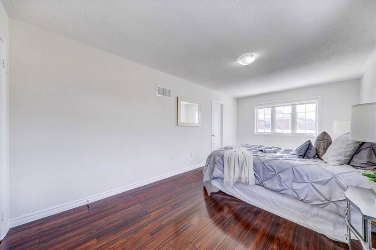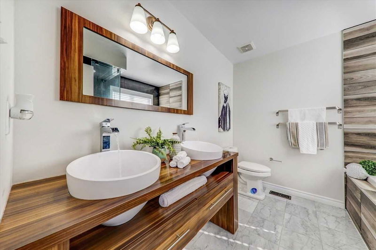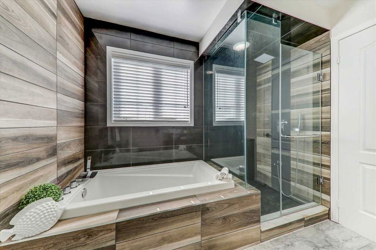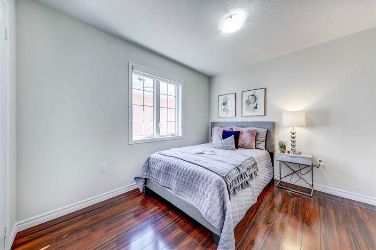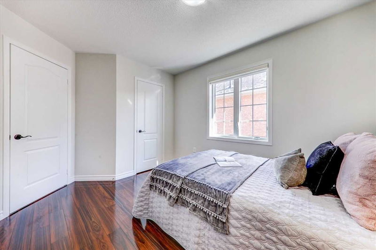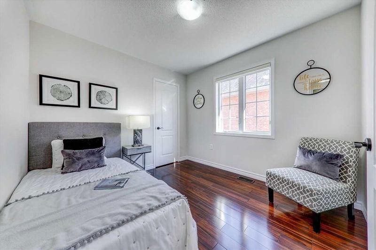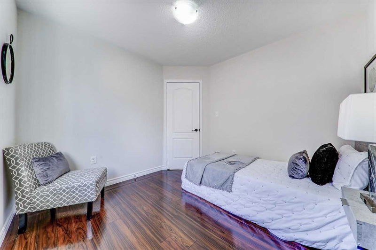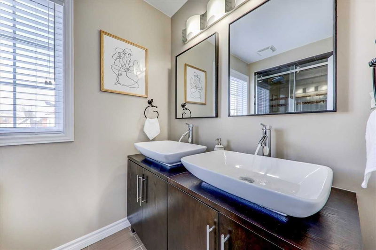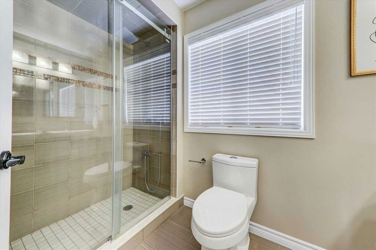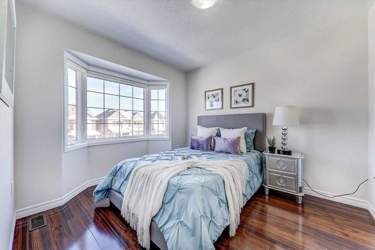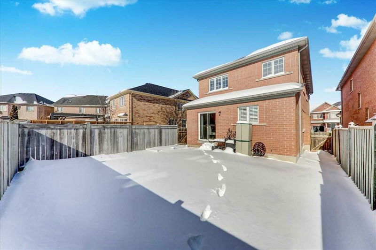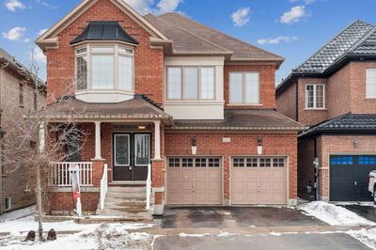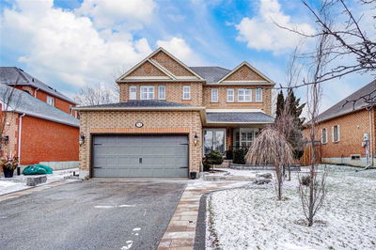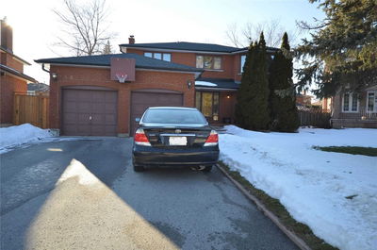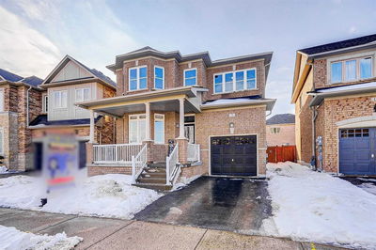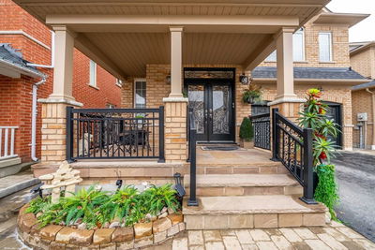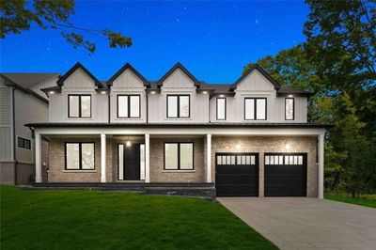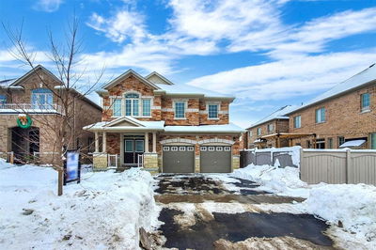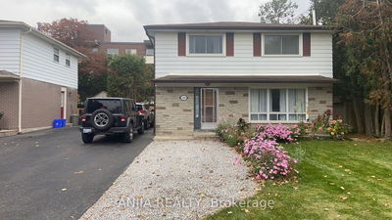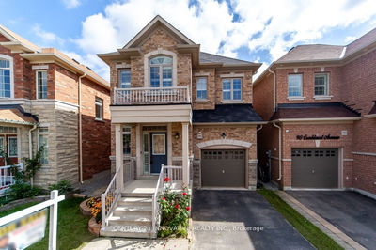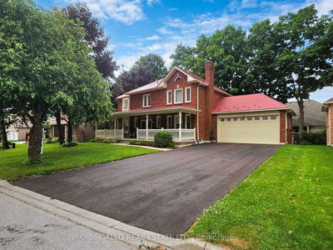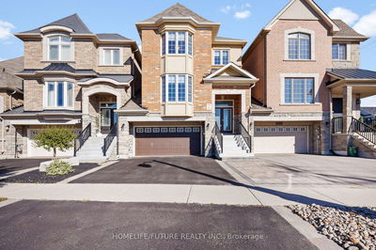Beautiful, Detached Home, Stunning, Front Double Doors And Large Entryway Welcome You Into The Space. Main Floor, Features Open Concept, Dining, And Living Space. The Family Room With A Gas Fireplace, Hardwood Flooring, Freshly Painted Walls, Upgraded Light Fixtures, Pot Lights, And California Shutters Allow For A Brightly Lit Main Floor. Eat In Kitchen With Sliding Door, Spacious Fenced Yard. Stainless Steel Appliances, State Of The Art Exhaust Fan, White Quartz Countertop With Contemporary Glass Backsplash. Beautiful Spiral Oak Staircase Lead You To The Second Floor With Four Bedrooms And Two Full Bathrooms And Hardwood Flooring Throughout. Spacious Main Bedroom With Walk-In Closet, Bathroom Has Double Sink Vanity, Soaking Tub, And Glass Shower. Premium Lot With No Immediate Neighbours On One Side, Quiet Tree Line Walking Path. Fenced In Backyard And Iron Fenced Front Yard. Walking Distance To Top Rated Schools, Community Centres, And All Amenities Including Go And Viva Station.
详情
- 上市时间: Thursday, February 23, 2023
- 3D看房: View Virtual Tour for 91 Cabin Trail Crescent
- 城市: Whitchurch-Stouffville
- 社区: Stouffville
- Major Intersection: Hoover Park/9th Line
- 详细地址: 91 Cabin Trail Crescent, Whitchurch-Stouffville, L4A 0S7, Ontario, Canada
- 厨房: Ceramic Floor, California Shutters, Quartz Counter
- 挂盘公司: Re/Max Excel Realty Ltd., Brokerage - Disclaimer: The information contained in this listing has not been verified by Re/Max Excel Realty Ltd., Brokerage and should be verified by the buyer.


