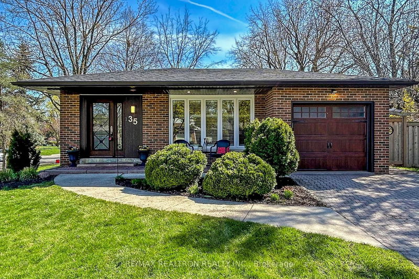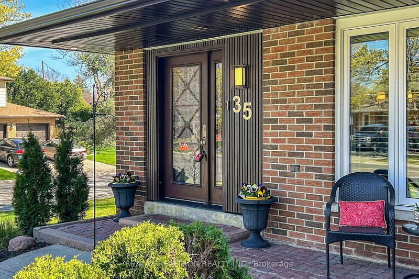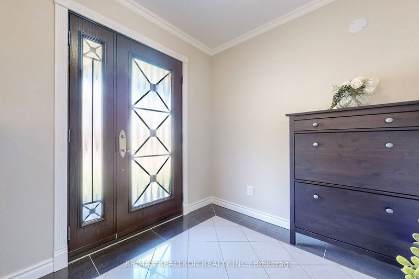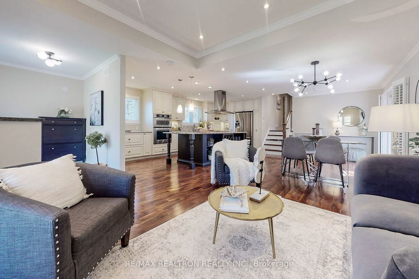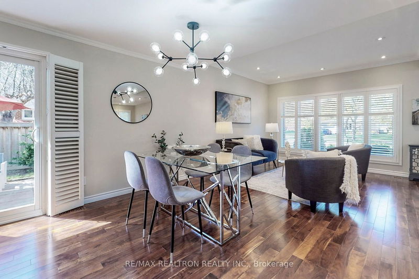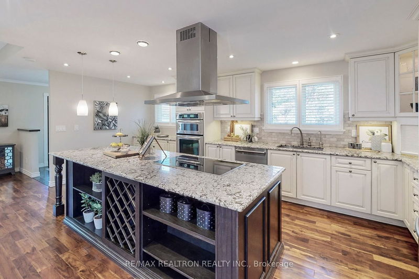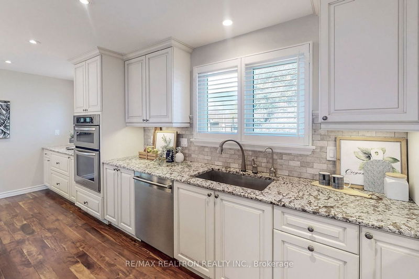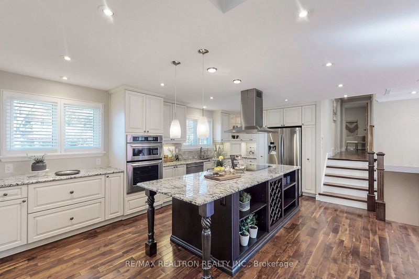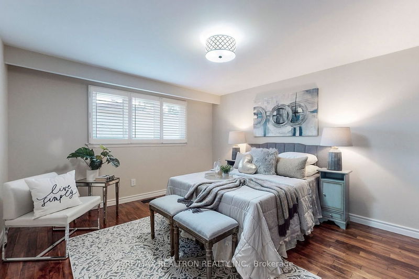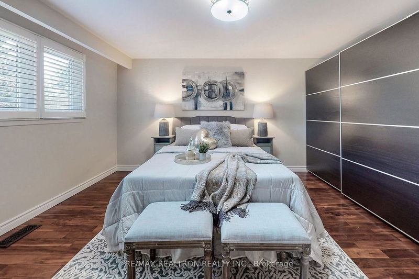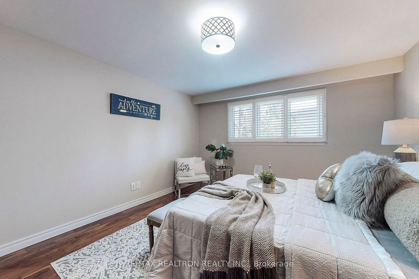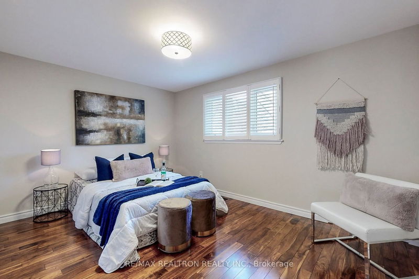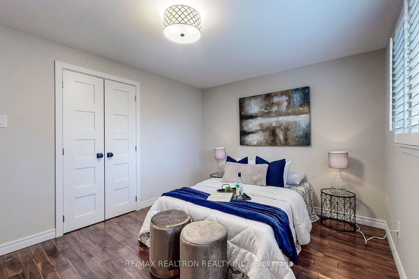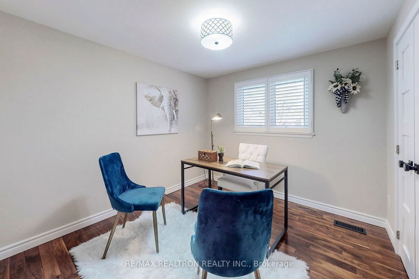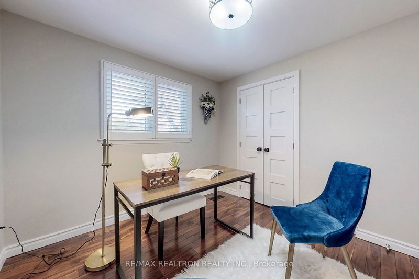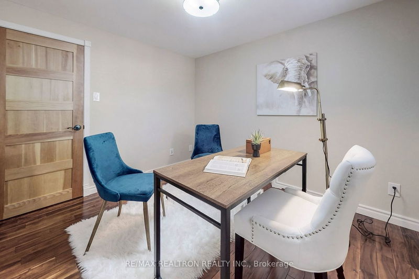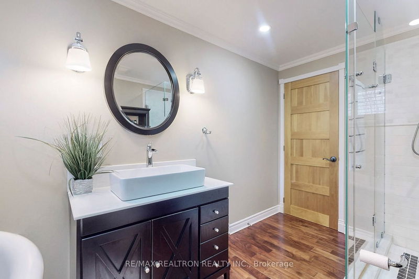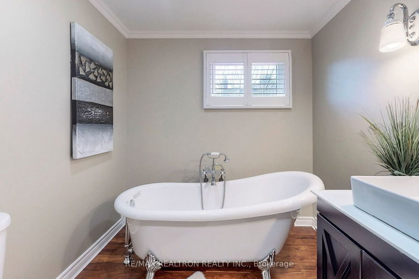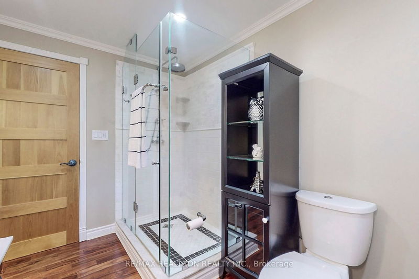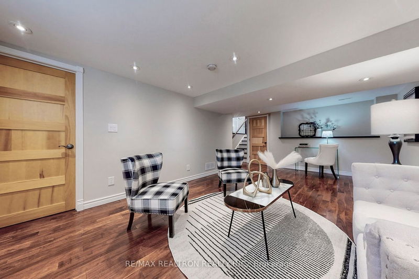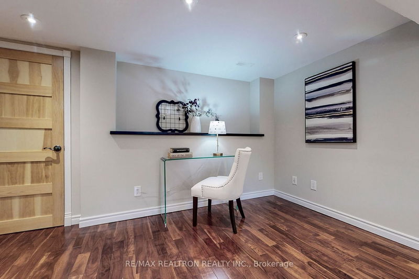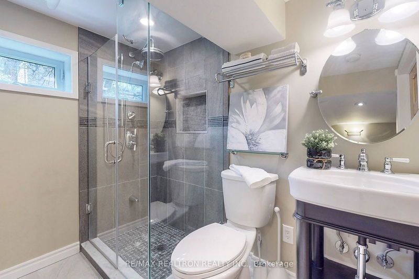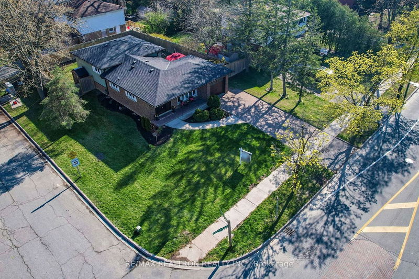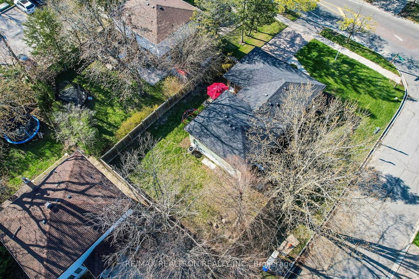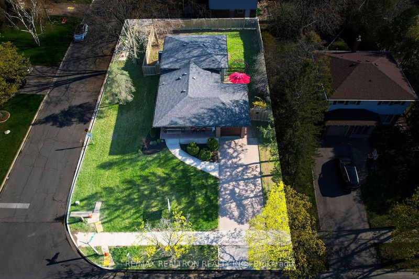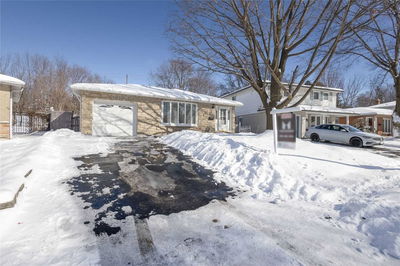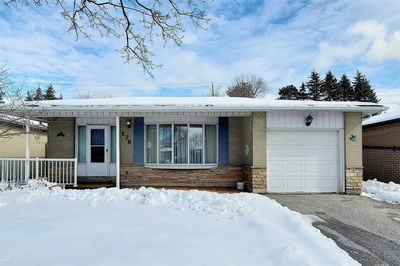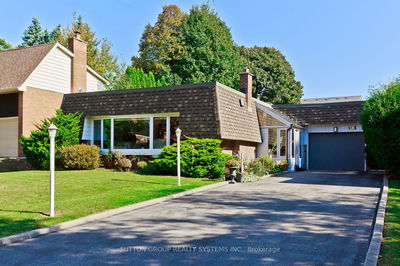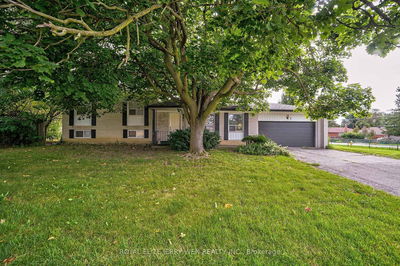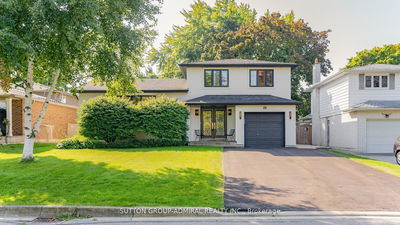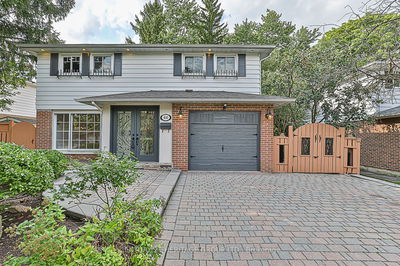Welcome To This Stunning 3 Level Back Split Home, Top To Bottom Renovated And Professionally Landscaped. The Contemporary, Open Concept Layout Will Make You Feel Welcome As Soon As You Step In. The True Chef's Paradise Kitchen W/Oversized Centre Island, Marble Backsplash, Granite Countertops, Top Of The Line S/S Appliances W/Wall Oven And Microwave Invites You To Entertain Guests. From The Living Room With High Ceiling And Large Windows To The Elegant Dining Room, Your Steps Are Guided To The Side Yard Patio, This Perfect Place To Relax With A Glass Of Wine. The Upper Level Features Three Cozy Bedrooms And A Spa Inspired Bathroom, With Freestanding Bathtub And Glass Enclosed Shower. A Large Family Room For Lazy Movie Nights, A Guest Bedroom That Can Be Used As A Work From Home Station And A 3 Pcs Bathroom On The Lower Level Complete This Beautiful Home. Walking Distance From Public Transit, Hwy 407 And 404 Close By, Yonge Street Shopping And Restaurants In Close Proximity, Top Schools
详情
- 上市时间: Friday, April 28, 2023
- 3D看房: View Virtual Tour for 35 Royal Orchard Boulevard
- 城市: Markham
- 社区: Royal Orchard
- 交叉路口: Yonge And Royal Orchard
- 详细地址: 35 Royal Orchard Boulevard, Markham, L3T 3C4, Ontario, Canada
- 客厅: Hardwood Floor, Coffered Ceiling, California Shutters
- 厨房: Hardwood Floor, Centre Island, California Shutters
- 家庭房: Hardwood Floor, Pot Lights, Above Grade Window
- 挂盘公司: Re/Max Realtron Realty Inc. - Disclaimer: The information contained in this listing has not been verified by Re/Max Realtron Realty Inc. and should be verified by the buyer.

