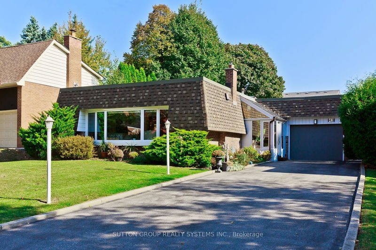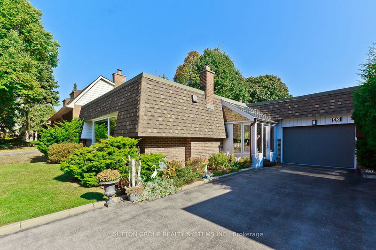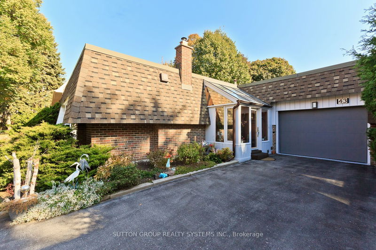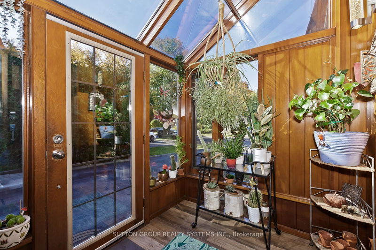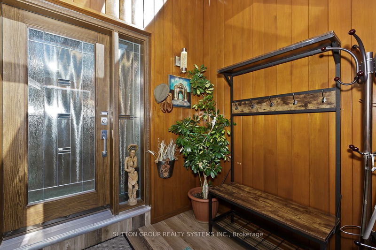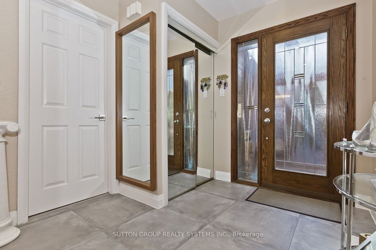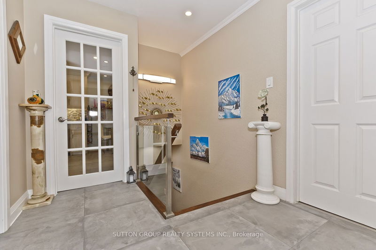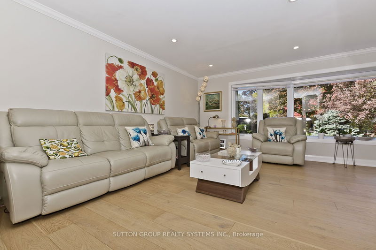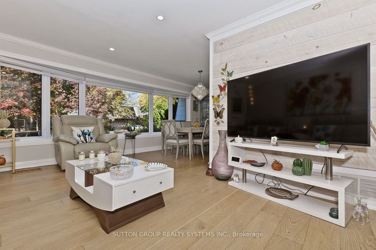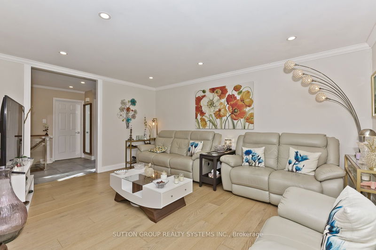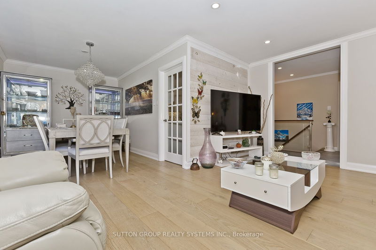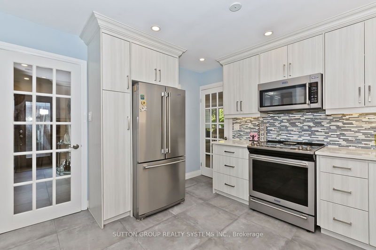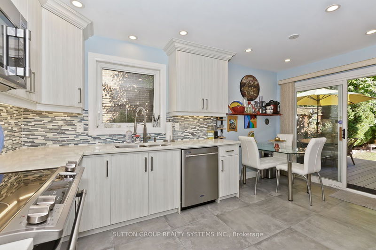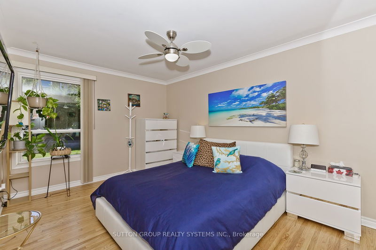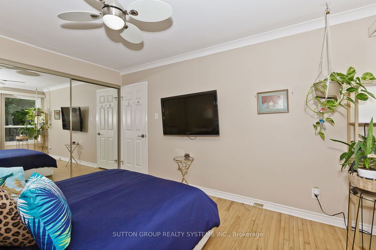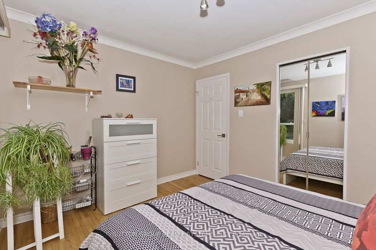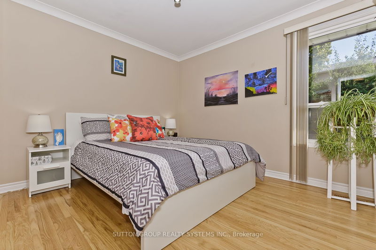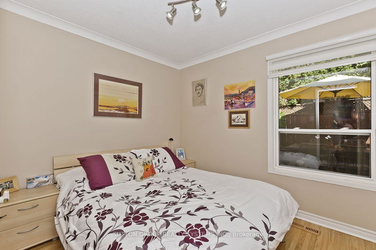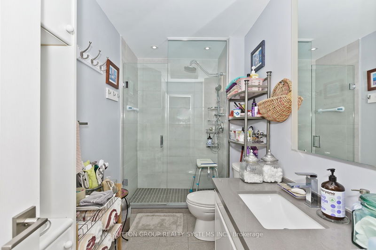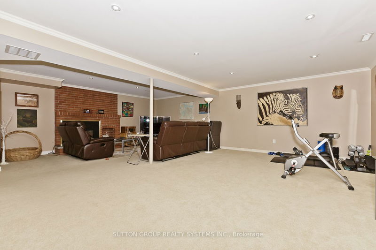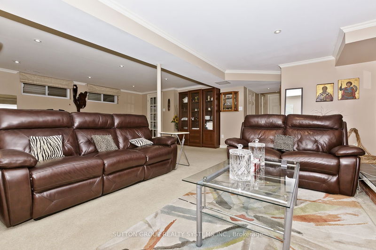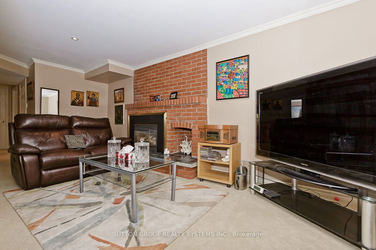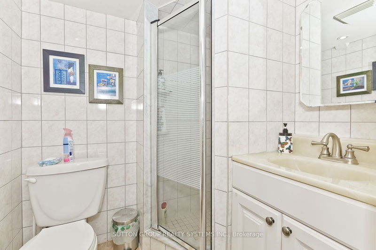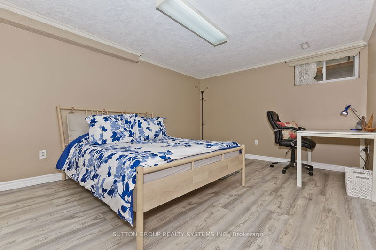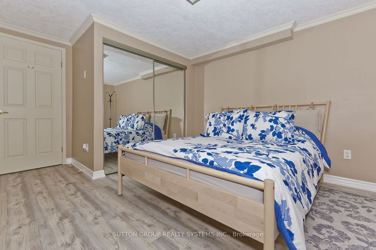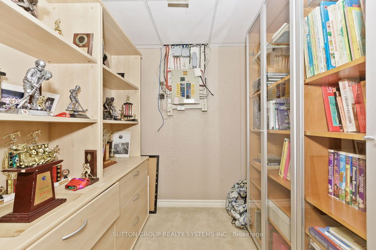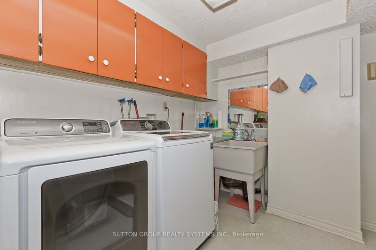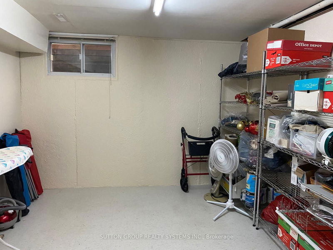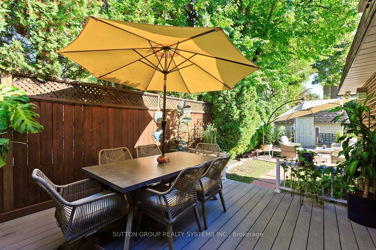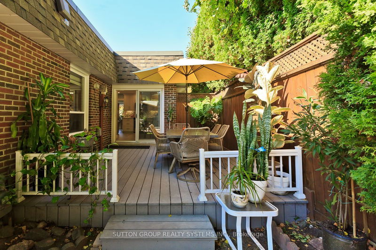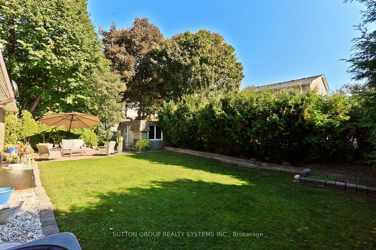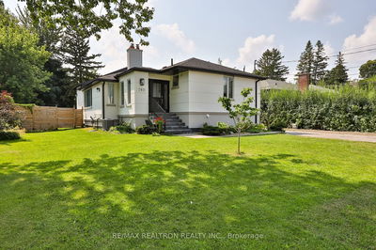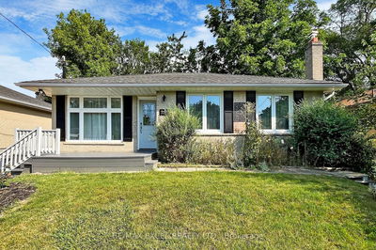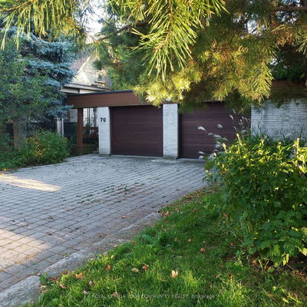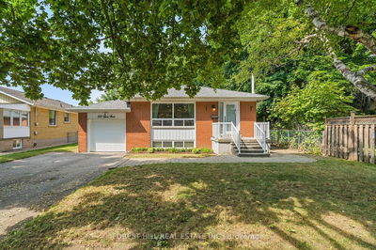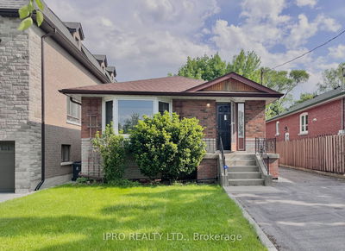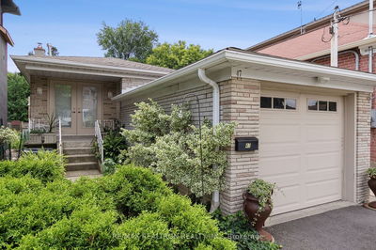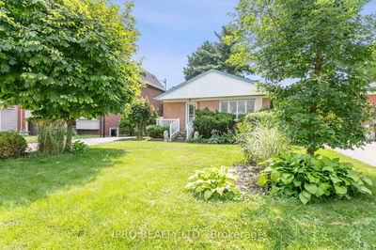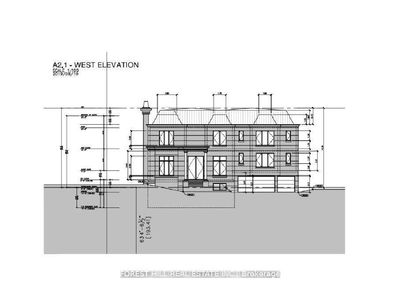Located in prestigious Royal Orchard Neighbourhood! This Spotless, Detached Home is Well Maintained and Move in Ready. Bright and Sunny, It Is Centrally Located to All Amenities, Public Transit, Major Highways ( 407,404,HW7), Community Centers, Parks, Shopping and Great Schools (Stornoway Cres Public School and Thornlea Secondary School) Beautiful Front Sunroom. New Stunning Panoramic Front Windows With Remote Control Blinds (2024). New Hardwood Engineered Floors in Living and Dining Room. New Glass Stair Railing. Relax and Enjoy in Total Privacy in Your Backyard. New Decking for Outdoor Dining and New Brick Tile Patio. New Central Vac. Stainless Steel Appliances. Quartz Kitchen Countertops. Spacious Garage with Large Solid Wood Storage Unit. Room for 6 Additional Cars in Driveway. No Sidewalk to Maintain! Large Tool Shed in Backyard. New Pot Lights in Living Area. Lawn Sprinkler System (front and back). This Charming Home is a Must See!
详情
- 上市时间: Wednesday, October 23, 2024
- 城市: Markham
- 社区: Royal Orchard
- 交叉路口: Bayview / Hwy 407
- 详细地址: 43 Baymark Road, Markham, L3T 3Y5, Ontario, Canada
- 客厅: Hardwood Floor, Bay Window
- 厨房: W/O To Deck, Quartz Counter, Pot Lights
- 挂盘公司: Sutton Group Realty Systems Inc. - Disclaimer: The information contained in this listing has not been verified by Sutton Group Realty Systems Inc. and should be verified by the buyer.

