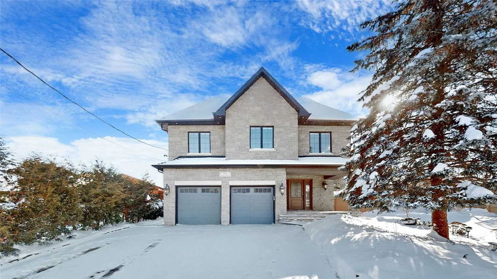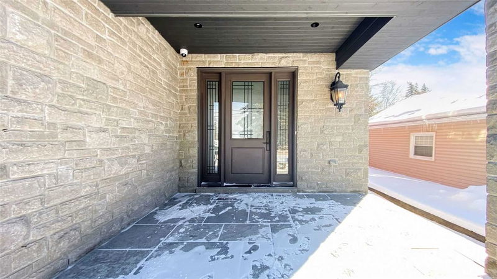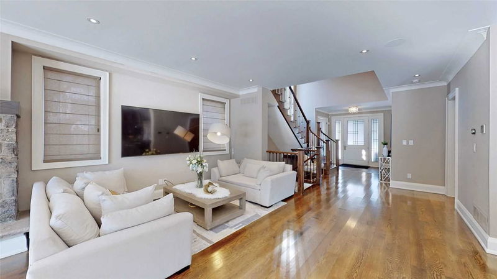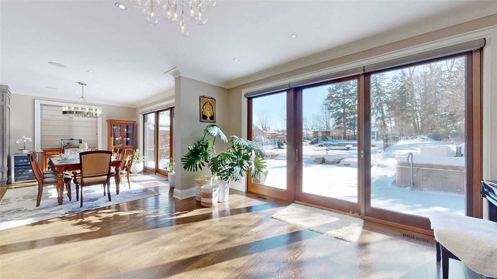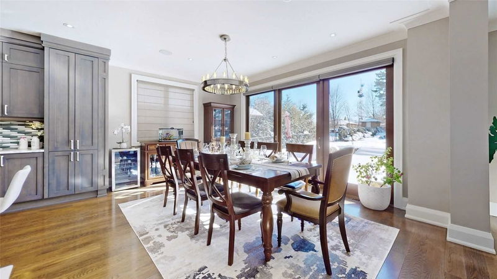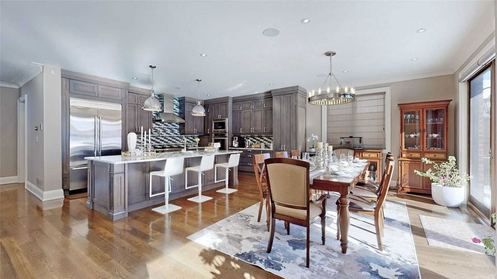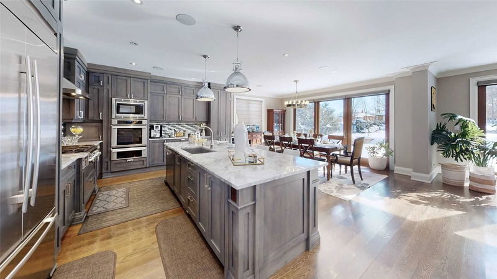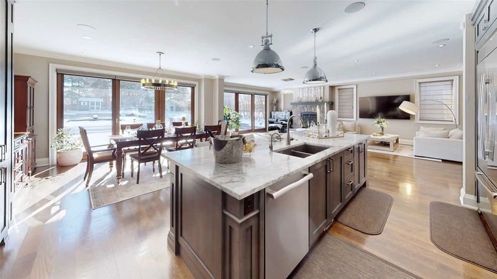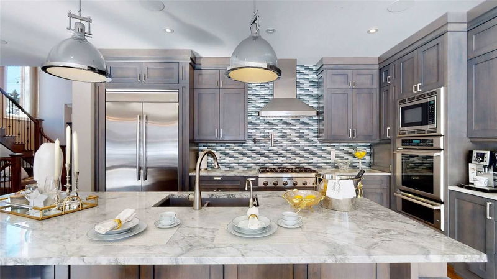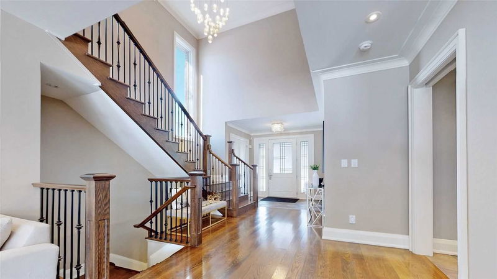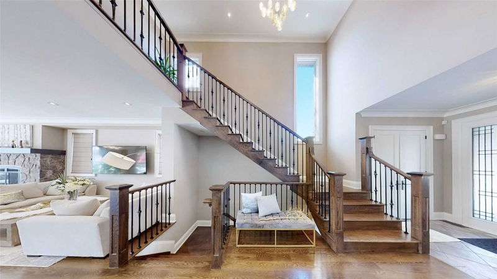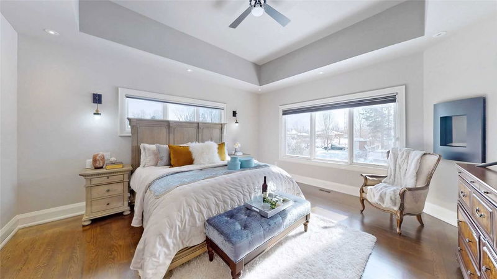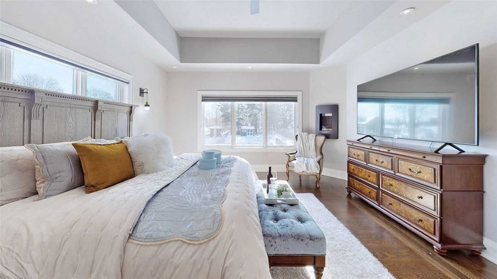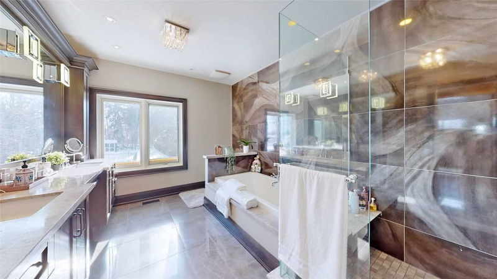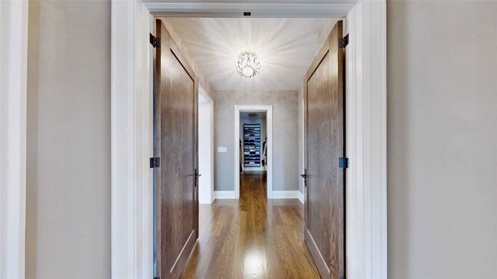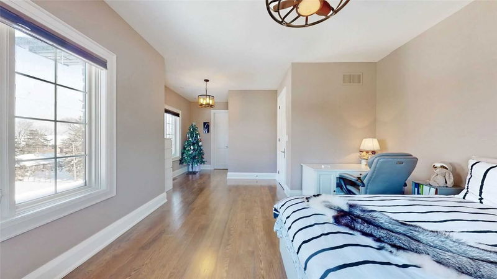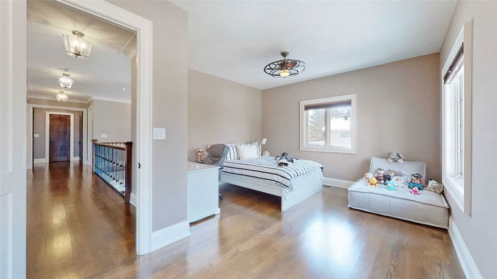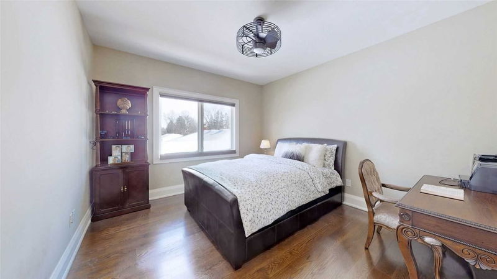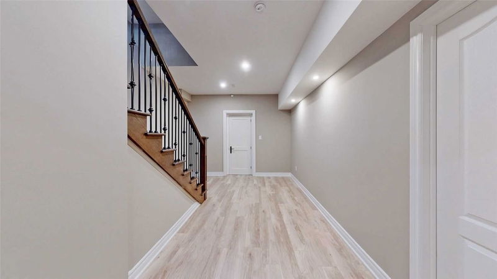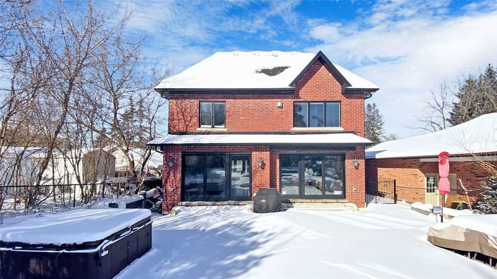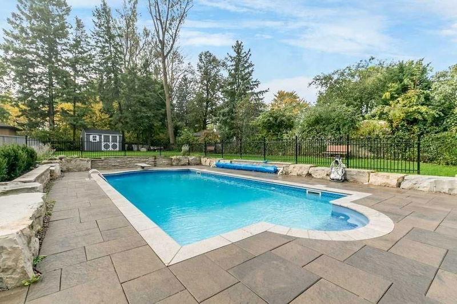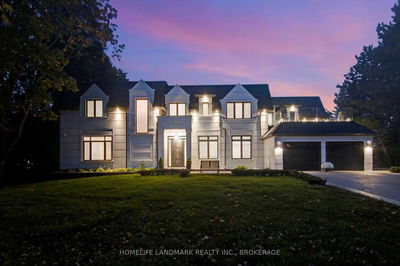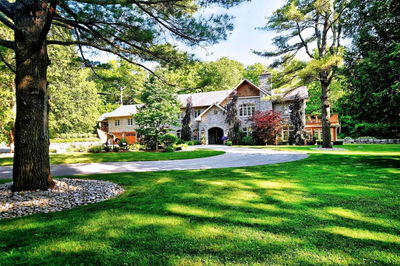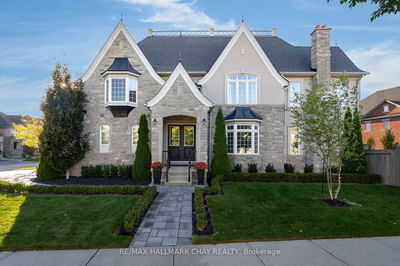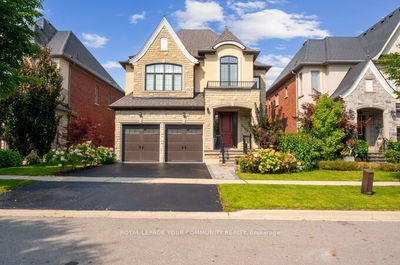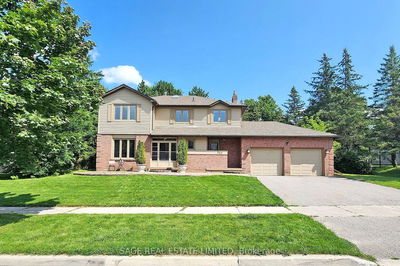Stunning Custom-Built 'Smart Home' On 50 X 230Ft Lot. 8Ft Solid Door, 7" Baseboard, Crown Mould, 2X Fireplace, Rod Iron Rail. Custom Cabinetry/Closet, Modern Baths. Gourmet Chef's Dream Kitchen W/Top Of The Line B-I Integrated Appliances,Stacked Upper Cabinets, Large Breakfast Island. 2nd Flr Boasts 4 Large Bedrooms All W/ Hardwood Flrs. W/I Closets & Ensuites. Master Suite Offers 5Pc Ensuite, Heated Floors, W/I Closet & Fireplace O/L Backyard Oasis. Incl Water Inground Pool, Jacuzzi, Sauna.
详情
- 上市时间: Saturday, February 04, 2023
- 3D看房: View Virtual Tour for 191 Dew Street
- 城市: King
- 社区: King 城市
- Major Intersection: King/Keele
- 详细地址: 191 Dew Street, King, L7B 1L1, Ontario, Canada
- 厨房: Combined W/Dining, O/Looks Pool, Breakfast Bar
- 挂盘公司: Re/Max Elite Real Estate, Brokerage - Disclaimer: The information contained in this listing has not been verified by Re/Max Elite Real Estate, Brokerage and should be verified by the buyer.

