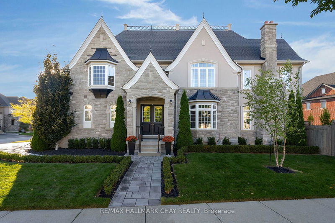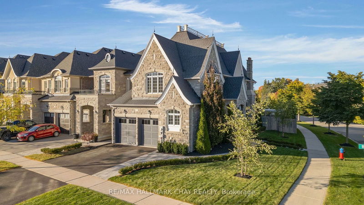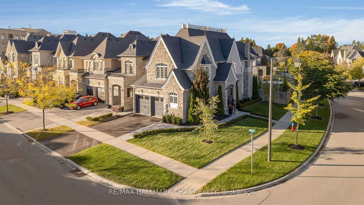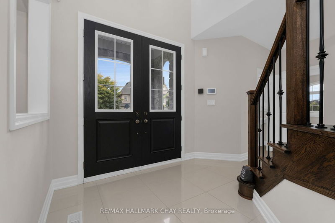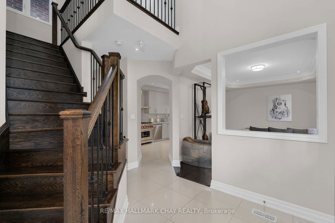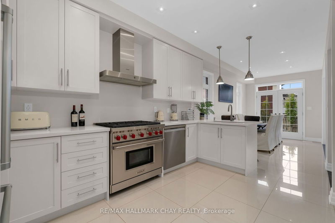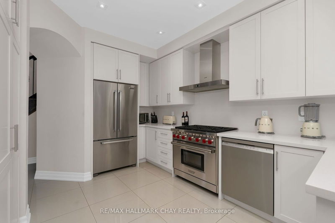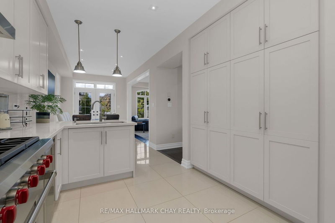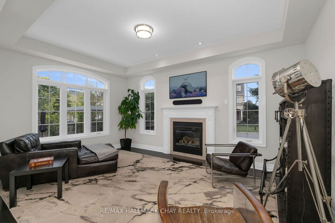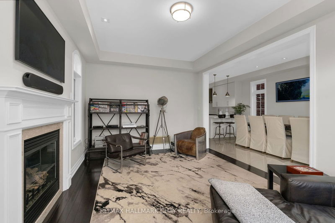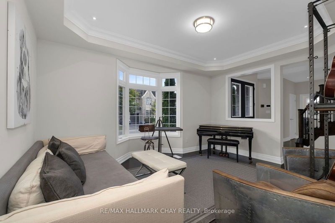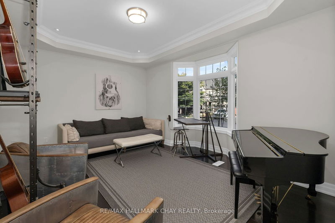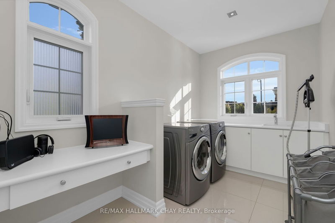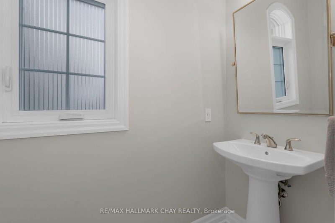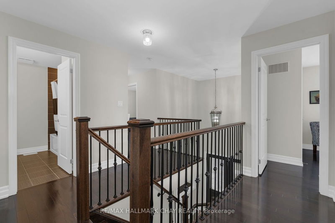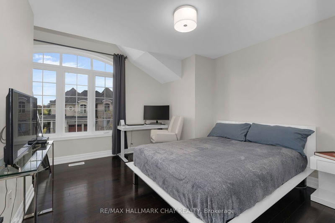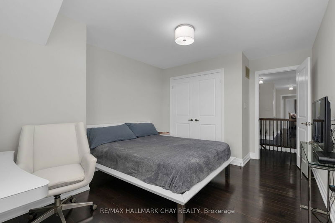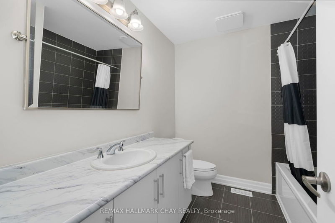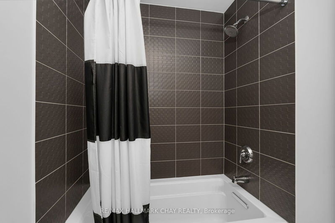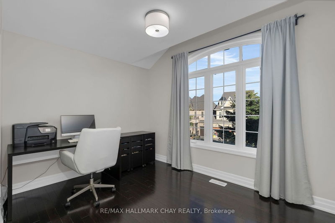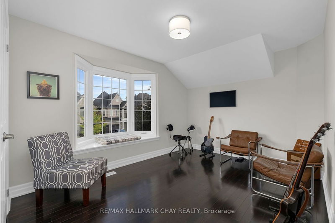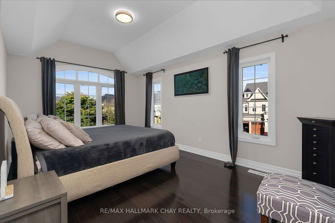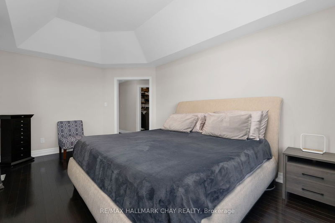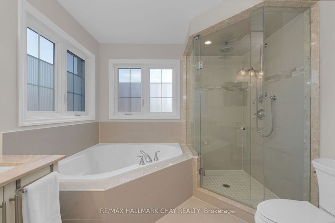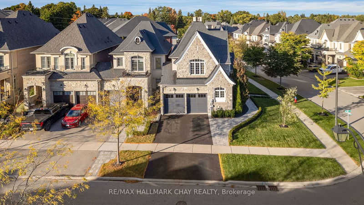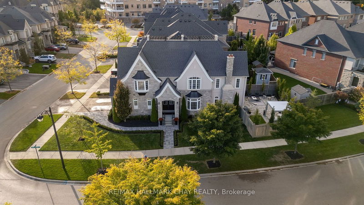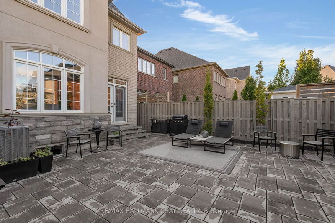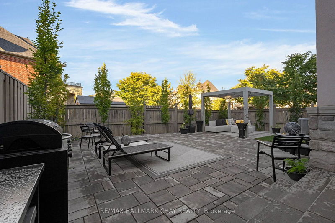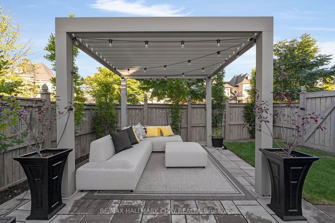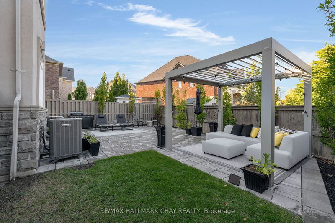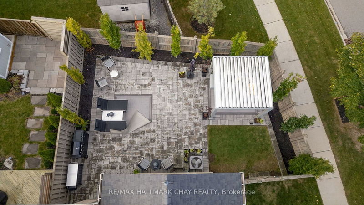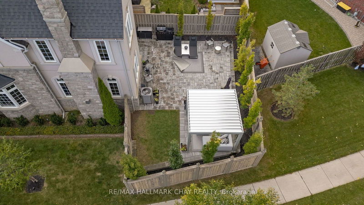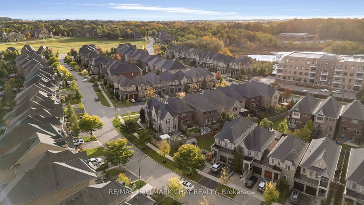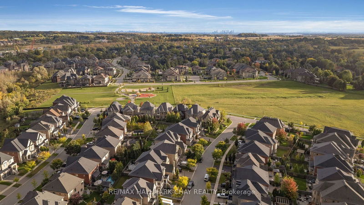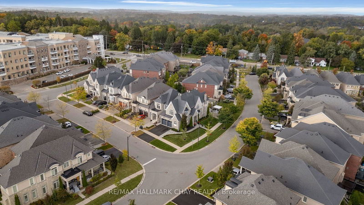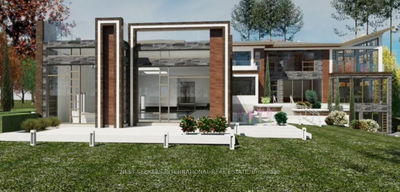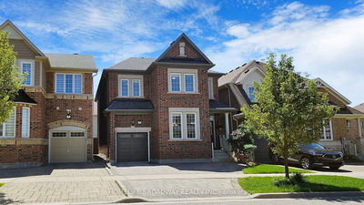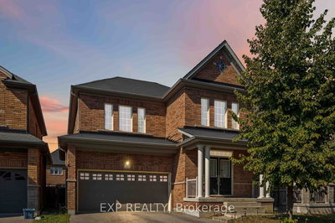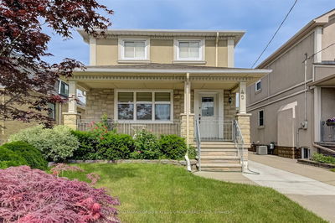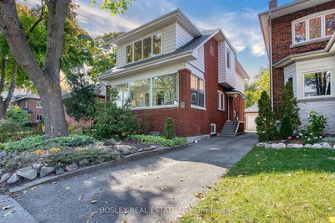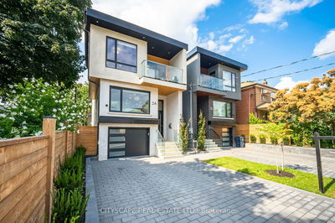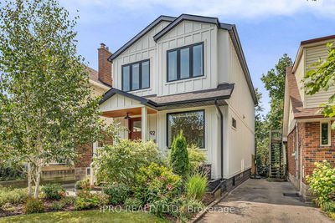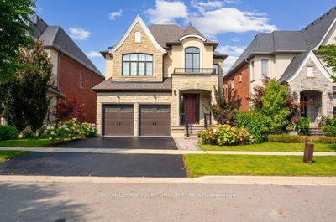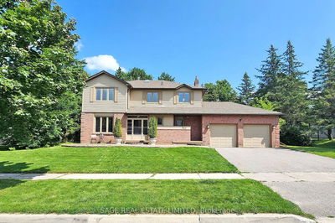PRESENTING 2 Bri Way - an executive two-storey family home in the prestigious Royal Collection neighborhood of King City. Offering 4 bedrooms, 2.5 baths, and just under 2,500 sq. ft. of luxurious living space, this property combines elegance, comfort, and functionality in one perfect package. As you approach the home, you'll be greeted by its impressive curb appeal with a beautifully landscaped front garden path leading to a double-door entry. Step inside to a bright and airy foyer with accent windows, 9' ceilings and gleaming 18"x18" marble tile floors that run throughout the main level. Natural light pours into the open-concept living spaces by day, while pot lights set a cozy ambiance for evenings. Heart of the home is the custom designed kitchen complete with quartz countertops, full-height pantry, professional-grade stainless steel appliances, and stunning Wolf range. Open floor plan connects the kitchen to the family room with a natural gas fireplace, as well as to the dining area with French Door access to the rear yard, perfect for hosting gatherings. Luxurious finishes like gleaming hardwood floors, crown molding, and custom cabinetry are evident throughout. The elegance continues to the upper level as the stylish hardwood staircase with iron spindles leads you to four generous bedrooms. Primary suite is a private oasis featuring walls of windows, large walk-in closet, and spa-like ensuite with double sinks, glass walk-in shower, and soaker tub. Designed for entertaining, the fully fenced backyard offers custom landscaping, stonework, and comfortable seating area, ideal for BBQs or summer fine-dining under the stars. This stunning home also features a double garage, driveway parking for family and guests, and sits just minutes from major commuter routes, shopping, restaurants, and schools. With walking trails and green spaces nearby, this is the ultimate family-friendly location. Experience luxury living in the heart of King City - Welcome to 2 Bri Way!
详情
- 上市时间: Monday, November 04, 2024
- 3D看房: View Virtual Tour for 2 Bri Way
- 城市: King
- 社区: King 城市
- 交叉路口: Charles / Burns / King
- 详细地址: 2 Bri Way, King, L7B 0M4, Ontario, Canada
- 厨房: Main
- 客厅: Main
- 家庭房: Main
- 挂盘公司: Re/Max Hallmark Chay Realty - Disclaimer: The information contained in this listing has not been verified by Re/Max Hallmark Chay Realty and should be verified by the buyer.

