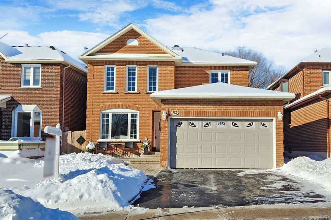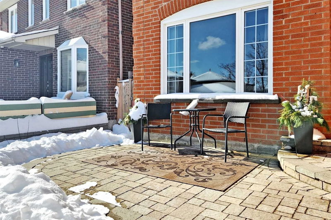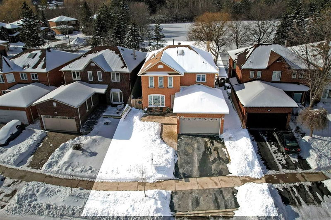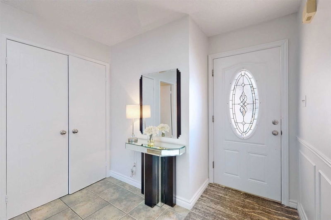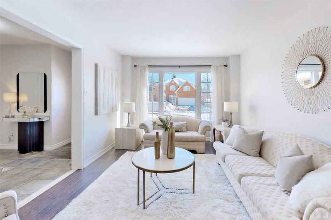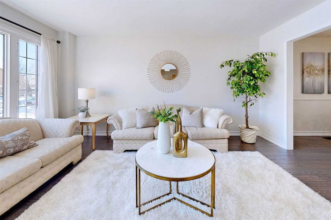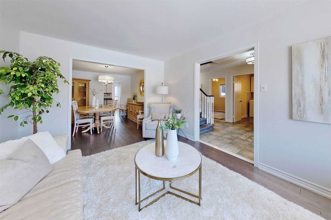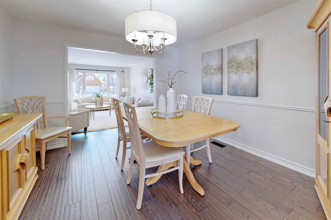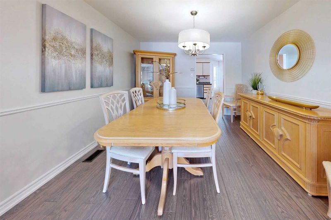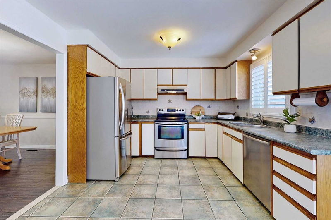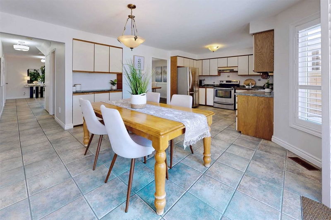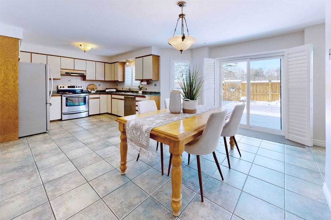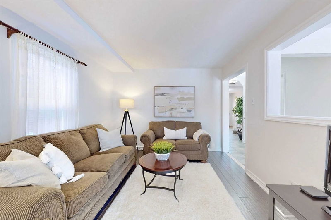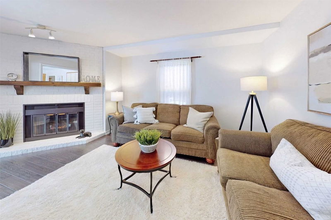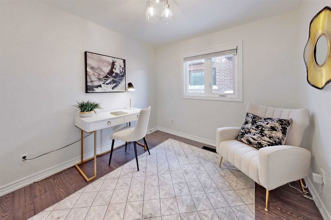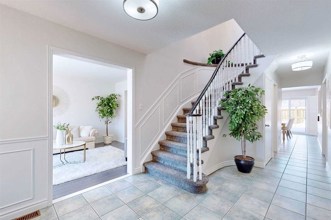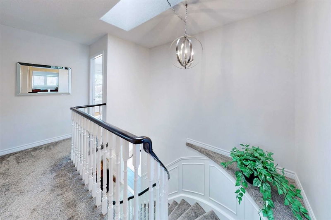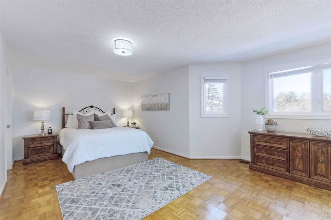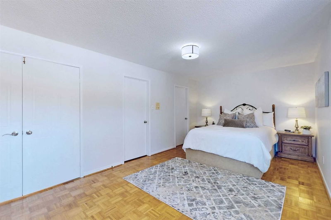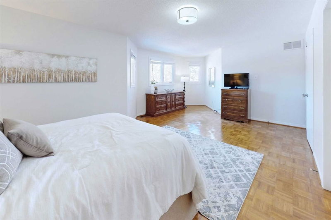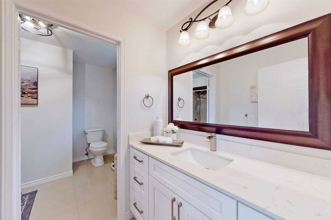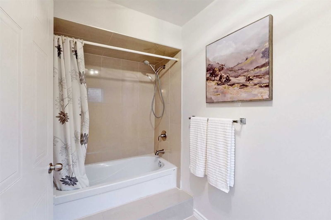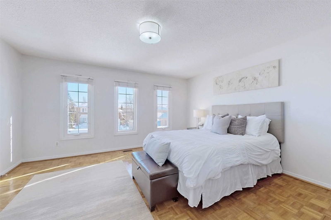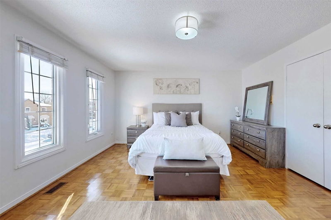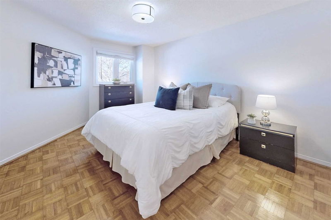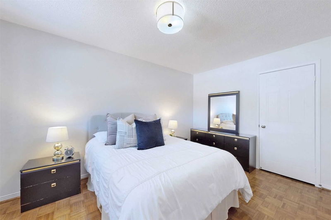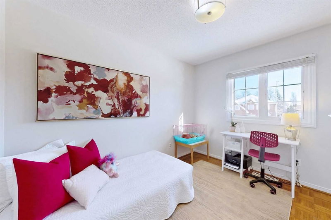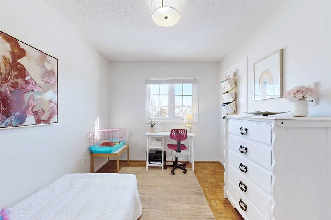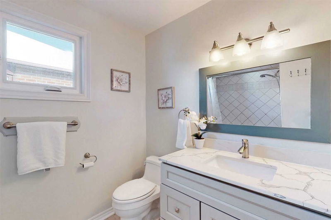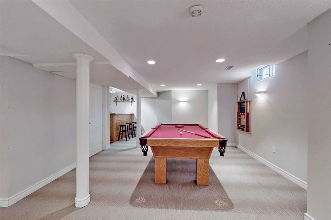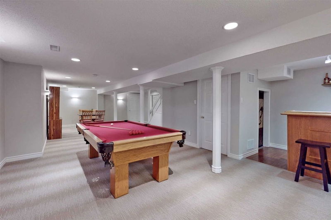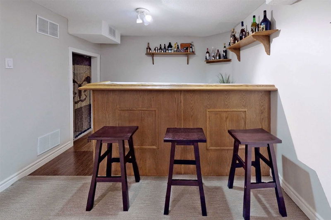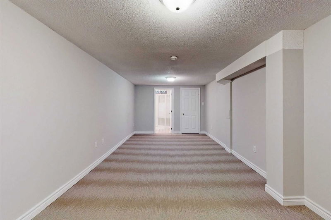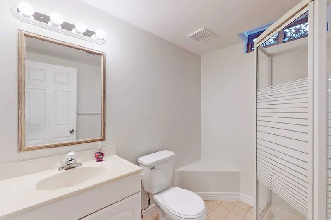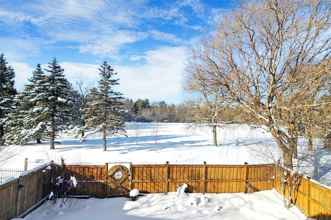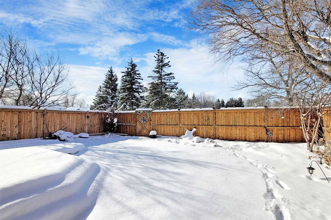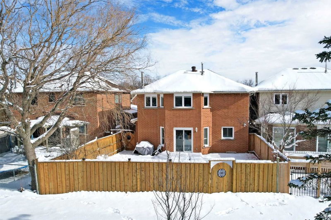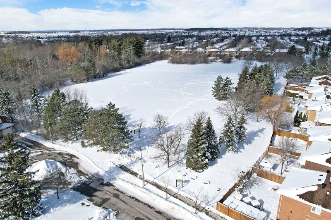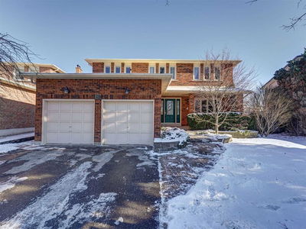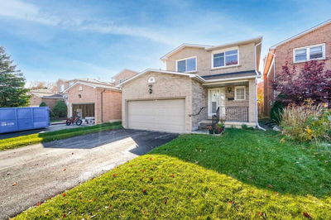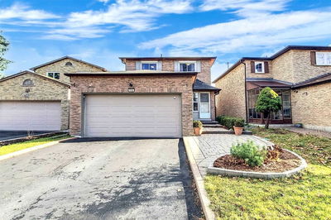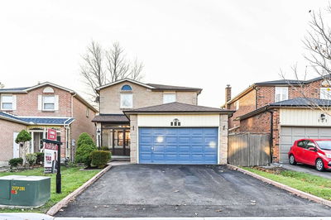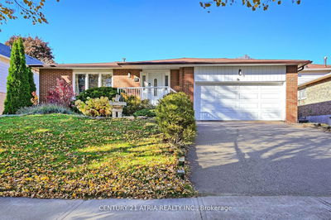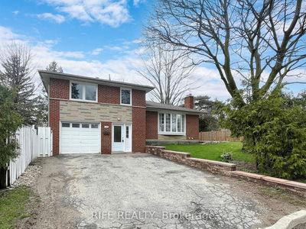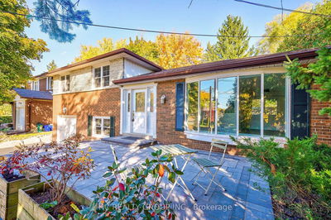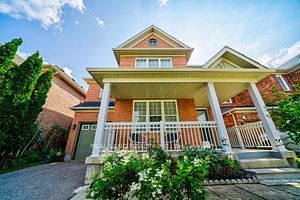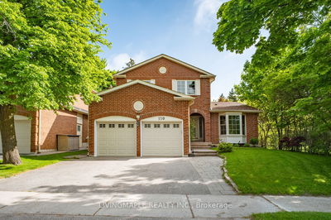There Are So Many Ways To Love This 4+1 Bedroom, 4 Bathroom Home. Want To Entertain? Large?eat-In Kitchen With Walk Out To Backyard,?a Formal Dining Room, A Family Room With Toasty Wood-Burning Fireplace. The Fully Finished Basement Has A Large Rec-Room With Wet Bar, Second Great Room That Can Be Turned Into A Bedroom Or Home Gym, & 3 Pc Bathroom. Want A Quiet Place To Work Or Study? Private Main Floor Office. Want Convenience? Main Floor Laundry Room With Direct Access To Garage.?lots Of Space Upstairs Too! Second Floor Features Skylight, Huge Primary Suite With Beautifully Renovated En-Suite Bathroom, Three More Large Bedrooms & Renovated Main Bathroom. Comes With Your Own Private Portal To Raymerville Park With Walking Trails, Playgrounds & Sports Fields. Not To Mention A Short Walk To Great Schools, The Cafes & Restaurants, The Go Train, & Minutes To Markville Mall.
详情
- 上市时间: Wednesday, February 01, 2023
- 3D看房: View Virtual Tour for 52 Sanderling Drive
- 城市: Markham
- 社区: Raymerville
- 交叉路口: Markham Road And 16th Avenue
- 详细地址: 52 Sanderling Drive, Markham, L3P 6P9, Ontario, Canada
- 客厅: Hardwood Floor, O/Looks Frontyard, Open Concept
- 厨房: Tile Floor, Stainless Steel Appl, W/O To Yard
- 家庭房: Fireplace, Hardwood Floor, Window
- 挂盘公司: Re/Max Prime Properties, Brokerage - Disclaimer: The information contained in this listing has not been verified by Re/Max Prime Properties, Brokerage and should be verified by the buyer.

