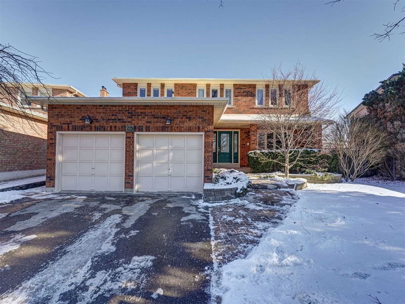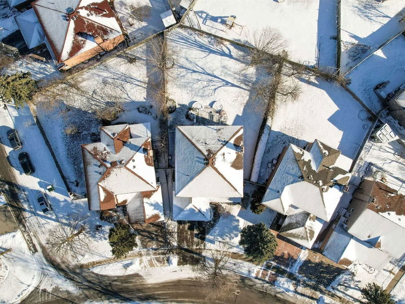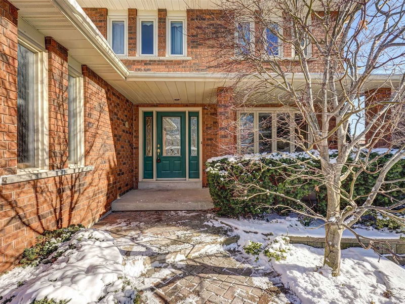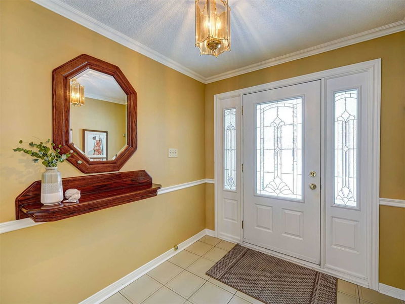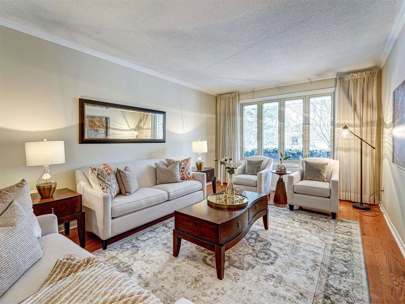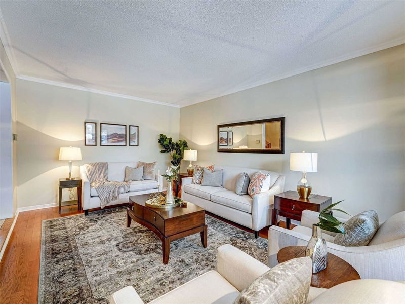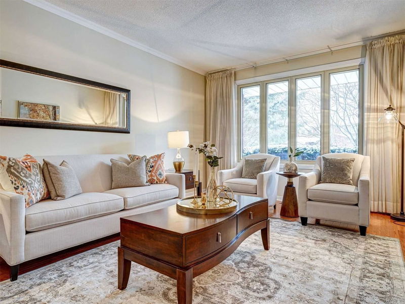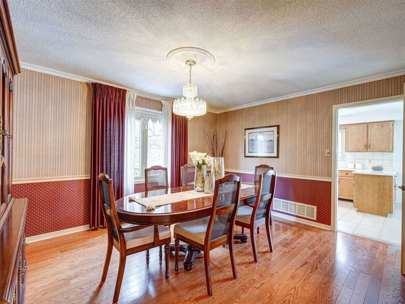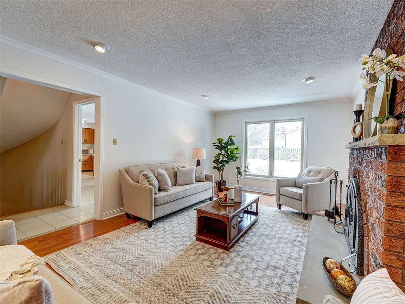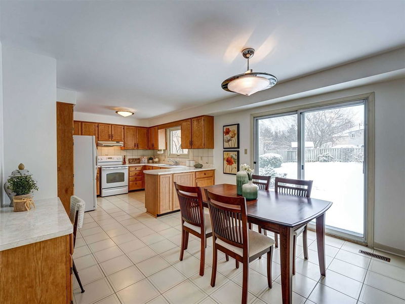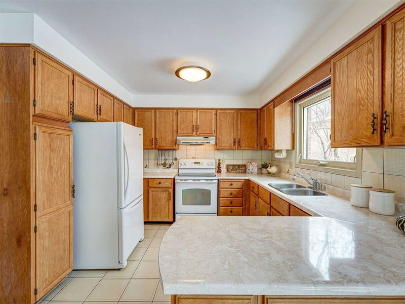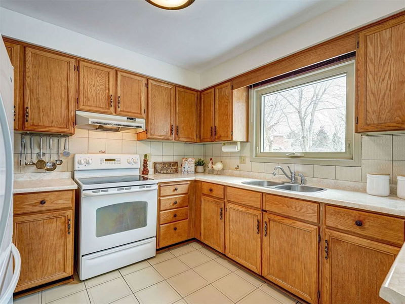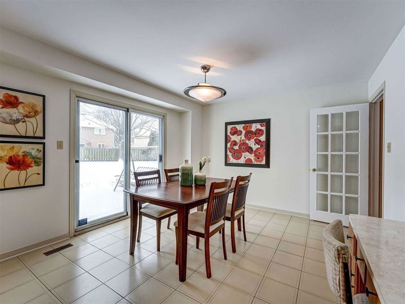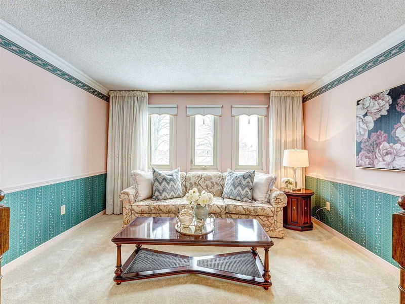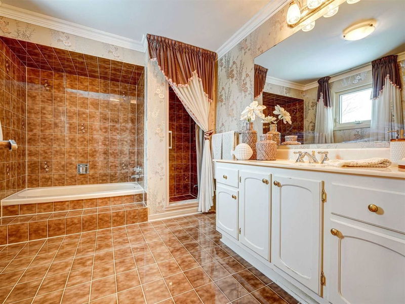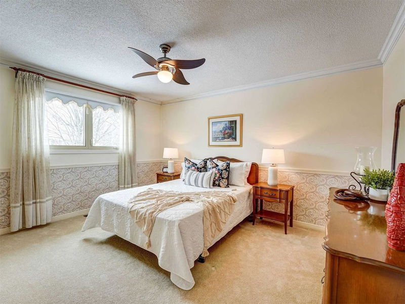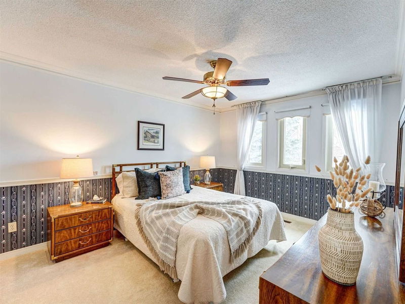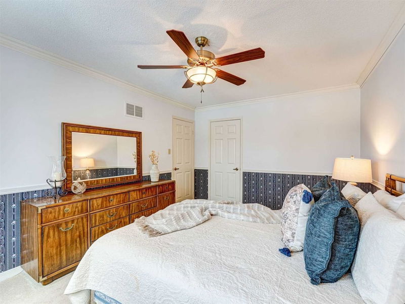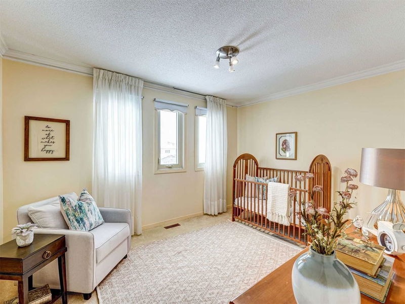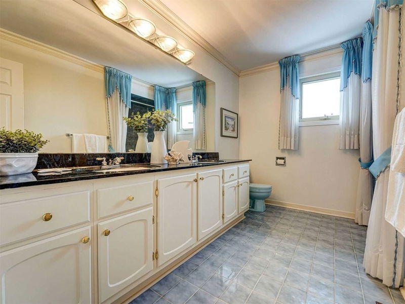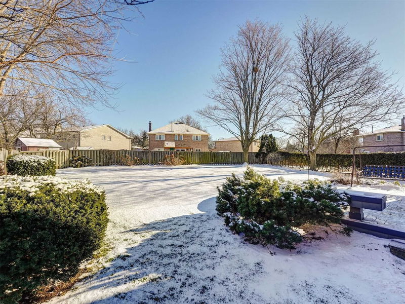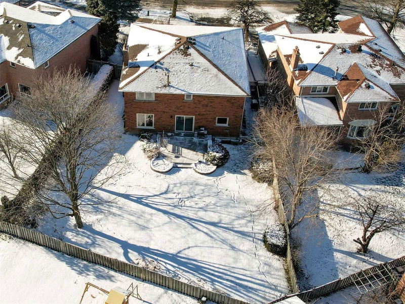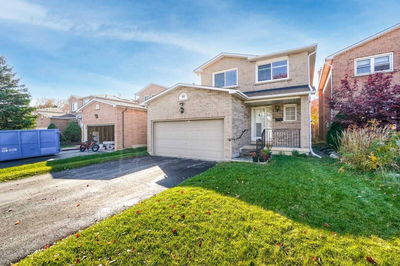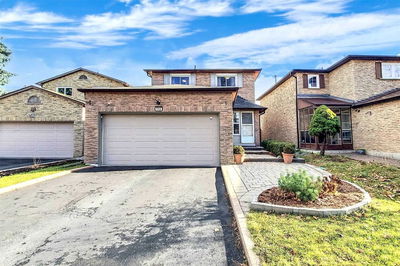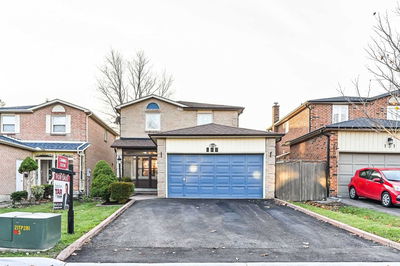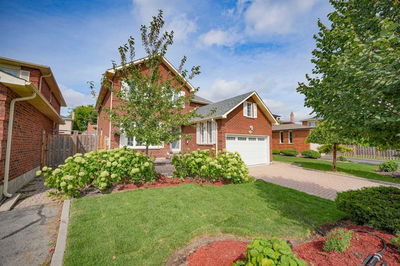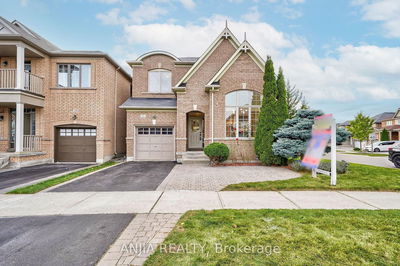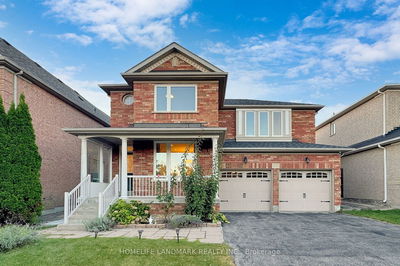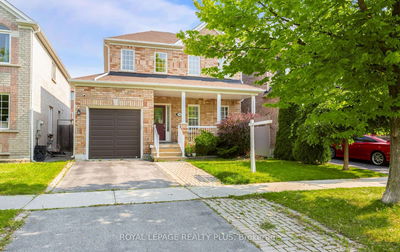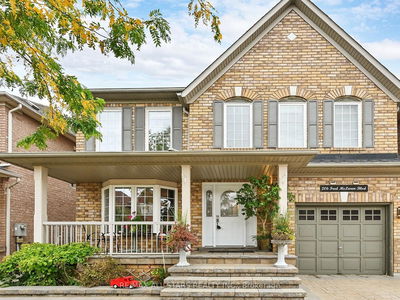Your New Beginnings & Next Chapters Await In This Lovely Family Home On An Oversized Pie-Shaped Lot On Foundry Cres.; Just A Stone's Throw Away From The Amenities On Main St. Markham (Incl. The Go-Station) & Ample Greenspace In The Vibrant And Sought-After Raymerville Community. With Ample Curb Appeal, Approx. 2,900 Sqft Of Functional Living Space (Not Including The Lower Level) And An Expansive Backyard With Mature Landscaping, This Is The Perfect Place For Any Family To Call Home. Feel The Pride Of Ownership By The Original Owners As You Step Inside This Inviting Home Featuring A Grand Entry & Foyer; Large, Sunny Principal Rooms W/Tons Of Natural Light W/The Eat-In Kitchen & Family Room Overlooking The Serene Backyard. Make Your Way Upstairs To Find All Large Bedrooms Including A Second To None Principal Suite W/Private Sitting Area, Walk-In Closet, Vanity & Spacious Ensuite++ The Lower Level Features An In-Law Suite W/Kitchen, Bdrm, 4 Pc Bath, & Living Space. Great Schools, Moments
详情
- 上市时间: Monday, January 16, 2023
- 3D看房: View Virtual Tour for 62 Foundry Crescent
- 城市: Markham
- 社区: Raymerville
- 交叉路口: Markham Rd / 16th Ave
- 客厅: Sunken Room, Hardwood Floor, Crown Moulding
- 厨房: Eat-In Kitchen, W/O To Yard, Large Window
- 家庭房: Fireplace, Hardwood Floor, Pot Lights
- 客厅: Combined W/厨房, Open Concept, Pot Lights
- 挂盘公司: Re/Max All-Stars The Pb Team Realty, Brokerage - Disclaimer: The information contained in this listing has not been verified by Re/Max All-Stars The Pb Team Realty, Brokerage and should be verified by the buyer.

