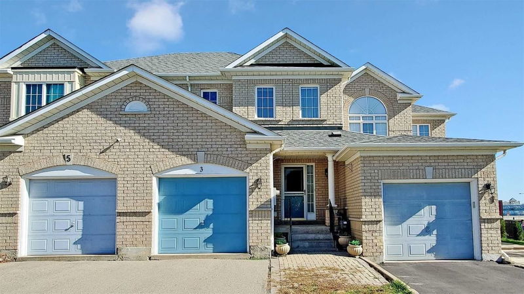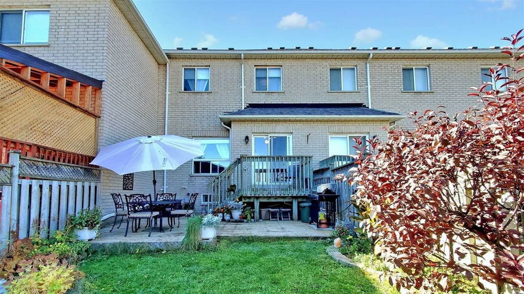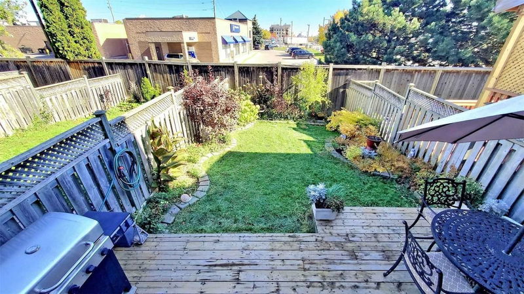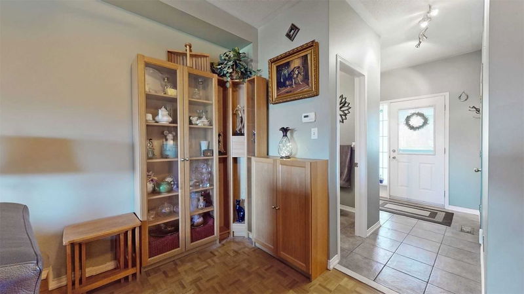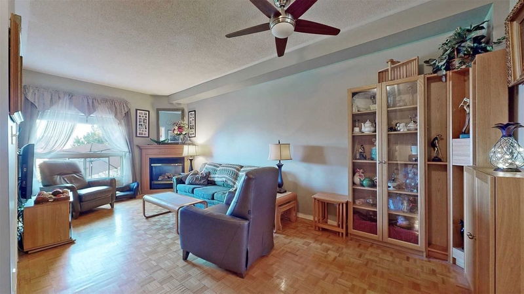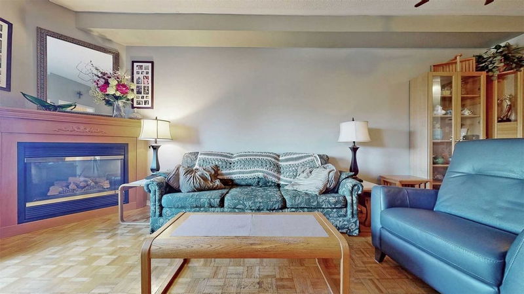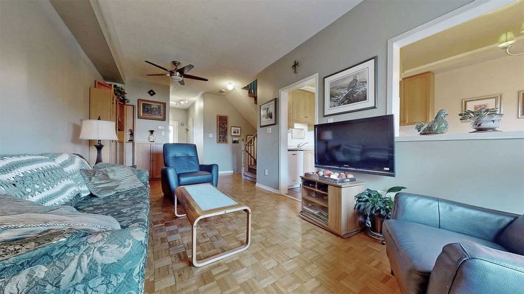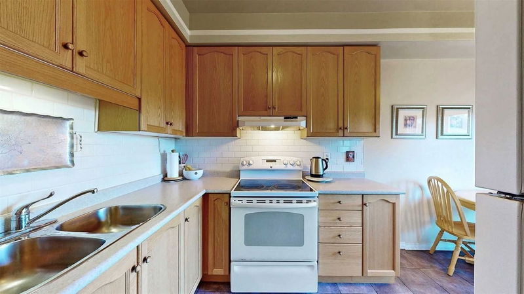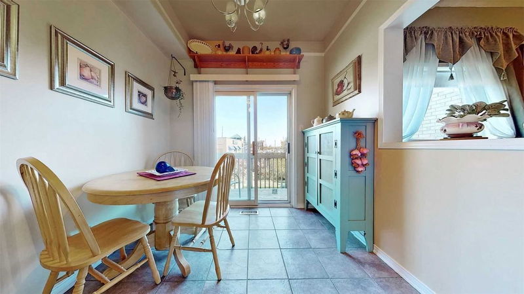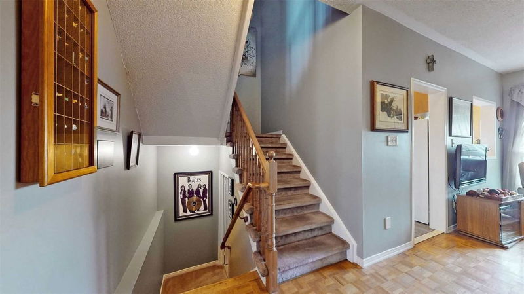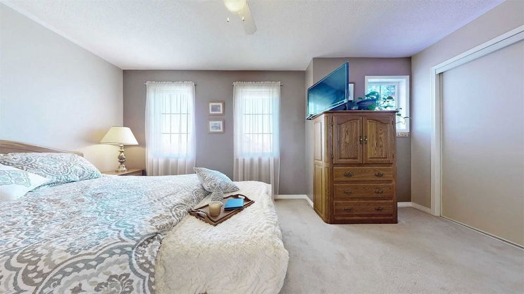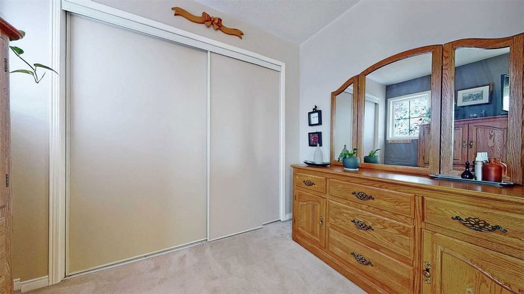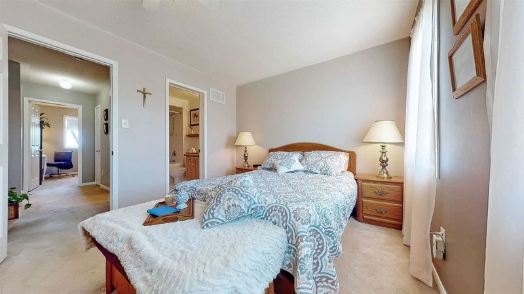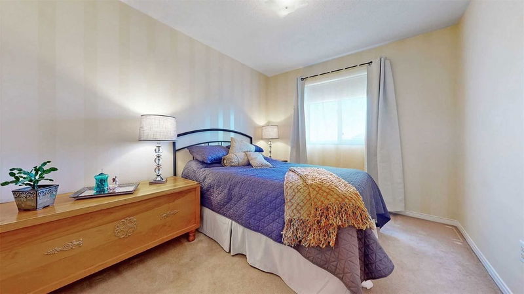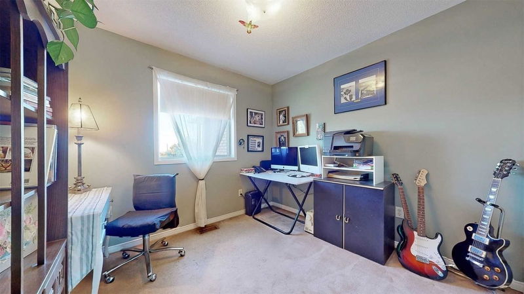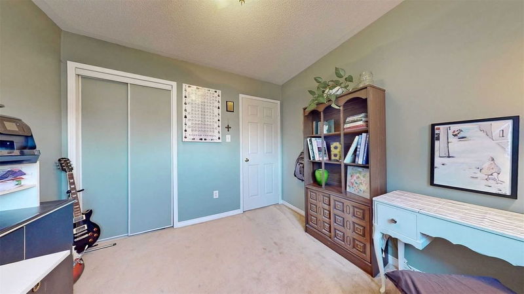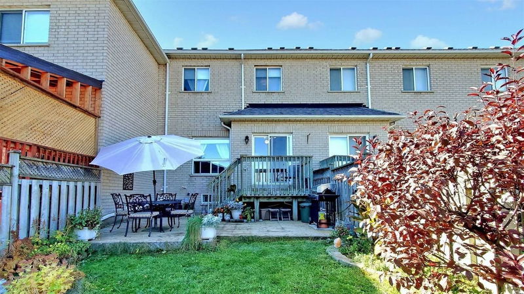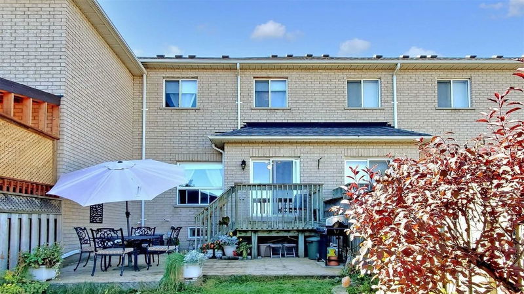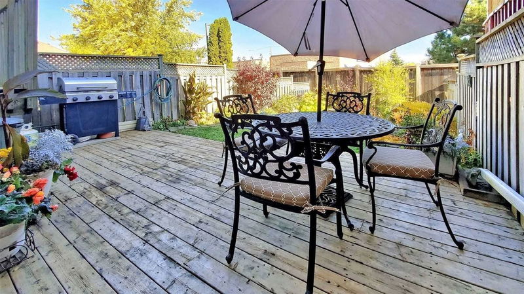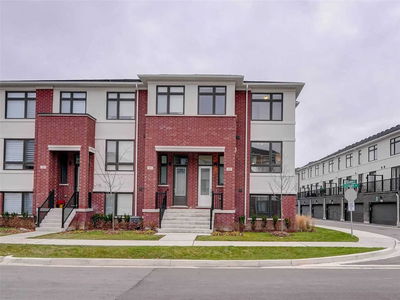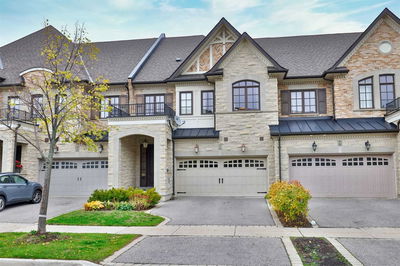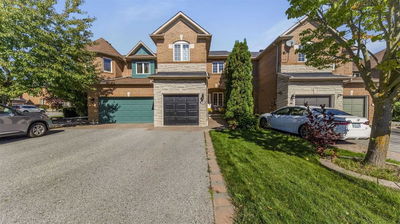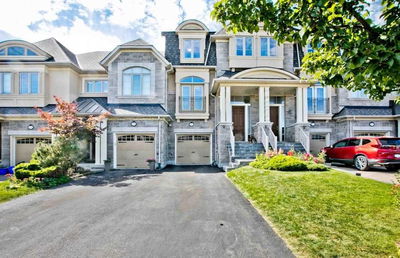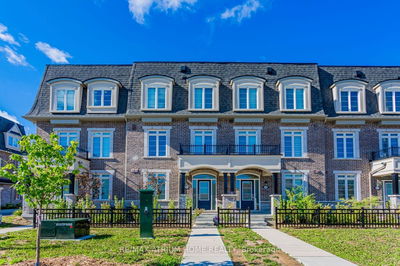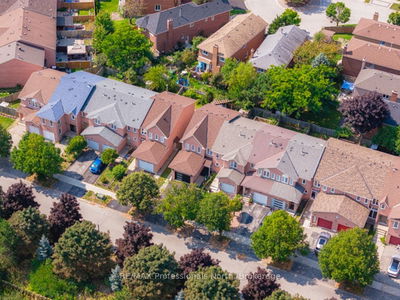Location,Location! Freehold Townhome On Landscaped Fenced Yard In Desirable Westbrook Community.Steps To Yonge St, Public Transit.Short Walk To Shopping,Schools & Park.Close To Community Centre & Waterpark.Open Concept Main Floor Layout W/Entry To Garage From Foyer.Spacious Living Room/Dining Room Combo W/Gas Fireplace & Large Window Overlooking The Backyard. Family Sized Kitchen W/Extra Tall Upper Cabinetry,Backsplash,Plenty Of Workspace,Breakfast Area & Walk-Out To 2 Tier Deck & Gardens.Upper Level Primary Bedroom W/4 Pc Bathroom W/Soaker Tub & Large Wall To Wall Closet.Two Additional Spacious Bedrooms & Separate Linen Closet.100Amp Electrical Service. Bonus Cold Cellar & Rough-In For Washroom In Lower Level.Includes: All Electric Light Fixtures,All Window Coverings,Fridge,Stove,Dishwasher,Gas Fireplace, Washer & Dryer, Chest Freezer In Lower Level, Rough-In Central Vacuum,Central Air Conditioning (New/2019)
详情
- 上市时间: Wednesday, December 21, 2022
- 3D看房: View Virtual Tour for 3 Abitibi Street
- 城市: Richmond Hill
- 社区: Westbrook
- 详细地址: 3 Abitibi Street, Richmond Hill, L4C0R1, Ontario, Canada
- 厨房: Ceramic Back Splash, Open Concept, W/O To Deck
- 客厅: Open Concept, Fireplace, O/Looks Backyard
- 挂盘公司: Re/Max Hallmark Realty Ltd., Brokerage - Disclaimer: The information contained in this listing has not been verified by Re/Max Hallmark Realty Ltd., Brokerage and should be verified by the buyer.

