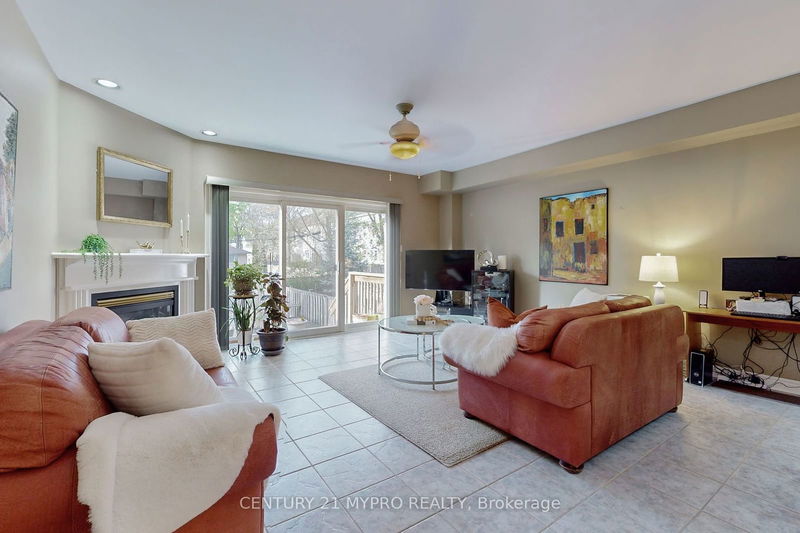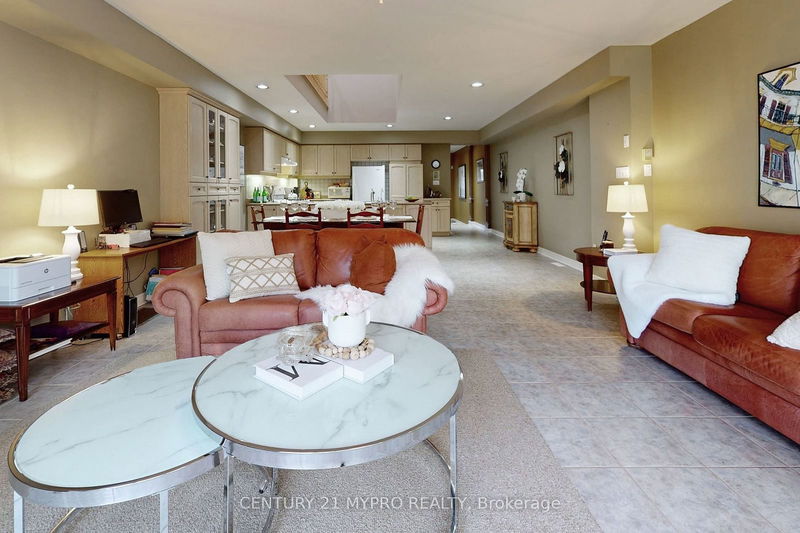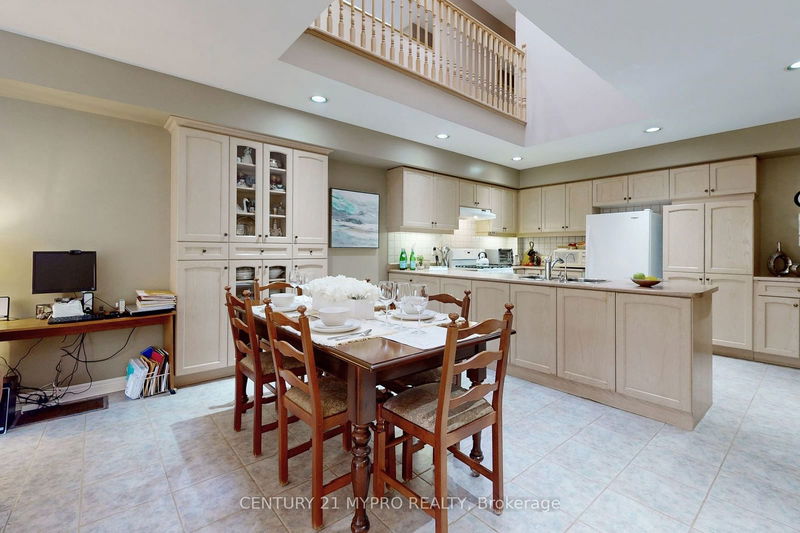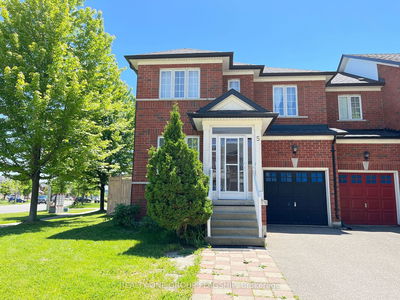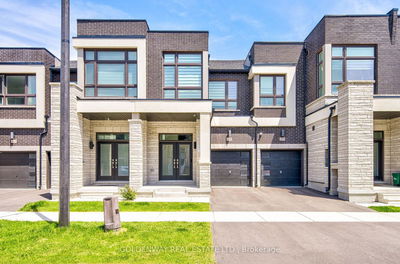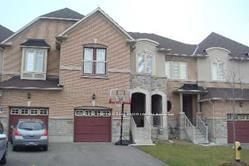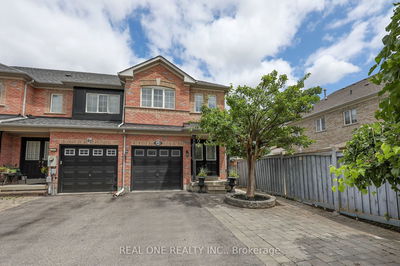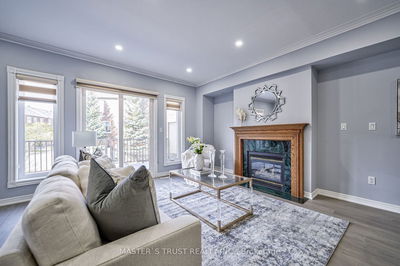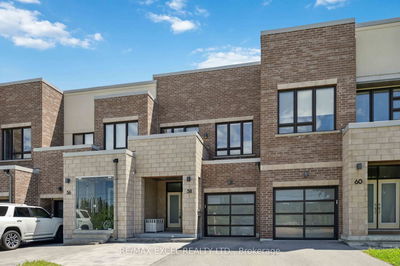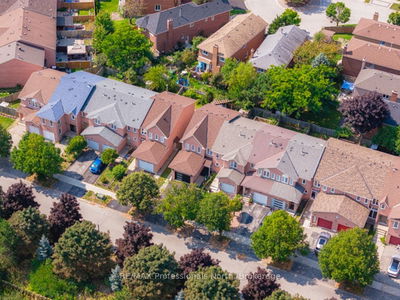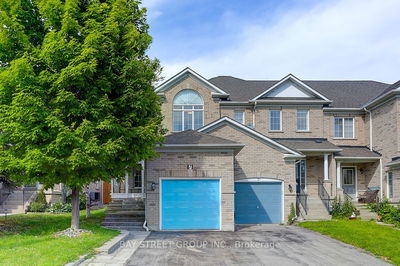Spacious 3 Bdr Freehold Townhome in Heart of Richmond Hill. This Custom Built Townhome Sits On A Premium Lot, 17 FT Width * 148 FT In Depth, A Rarely-Found, Deep Lot In Today's Market. Open Concept & Airy Functional Layout. Shining Parquet Flooring Throughout 1st And 2nd Floor. Chef's Kitchen Equipped W/ Beautifully Stained Cabinetry W/ Ample Storage. Oversized Countertop Makes Cooking Gourmet Cuisine A Pleasure. Bright Family/Living Areas Walk Out To A Private Yard. Large Deck, A Beautiful Flower Garden. Spacious Primary Room Includes His & Her Closets & 5pc Spa-Like Ensuite * 1927 sqft, All Bedrooms W/ Large Windows & Closets * Full Bathrooms Brightened W/ Skylights, New Roof (2019), New Furnace (2022), New Kitchen & Washroom Countertops (2024) . Steps To Yonge & Minutes to all amenities: Public Transit, Parks, Art Center, Shopping, Restaurants, GO Train & So Much More! A Must-See Property
详情
- 上市时间: Tuesday, September 03, 2024
- 城市: Richmond Hill
- 社区: Mill Pond
- 交叉路口: Yonge/Major Mackenzie
- 详细地址: 47A Benson Avenue, Richmond Hill, L4C 4E5, Ontario, Canada
- 厨房: Open Concept, Skylight, Combined W/Dining
- 家庭房: O/Looks Backyard, Combined W/Dining, Sliding Doors
- 挂盘公司: Century 21 Mypro Realty - Disclaimer: The information contained in this listing has not been verified by Century 21 Mypro Realty and should be verified by the buyer.




