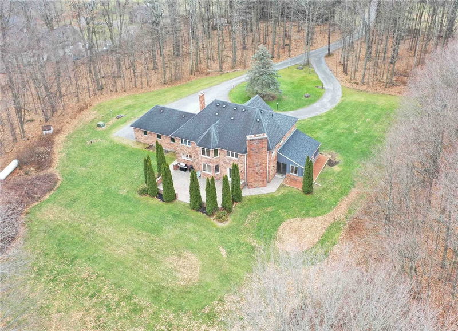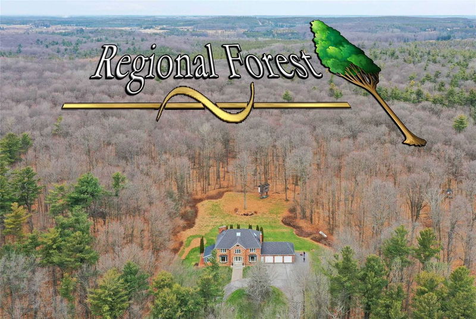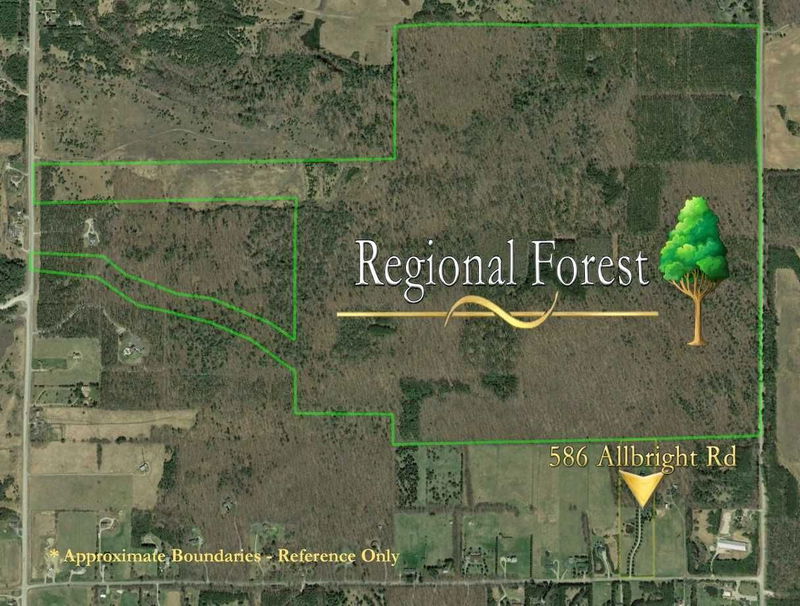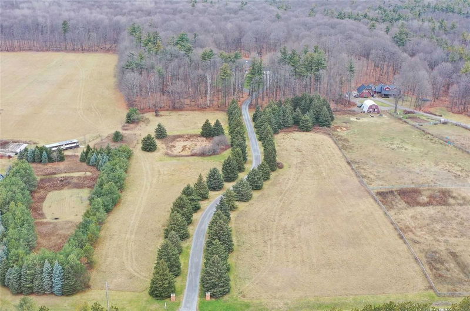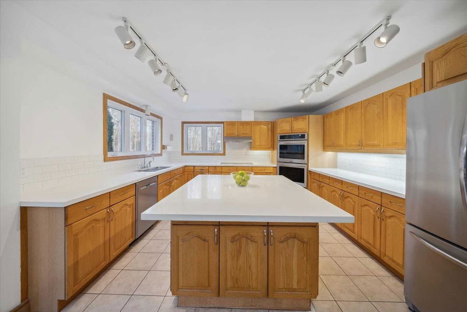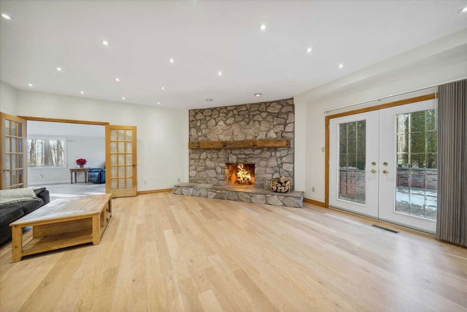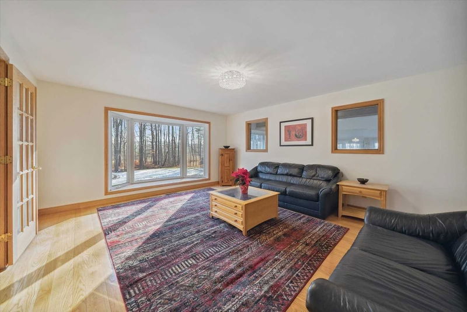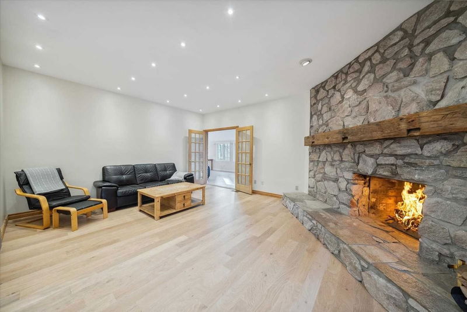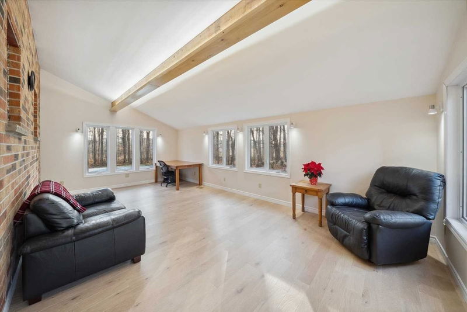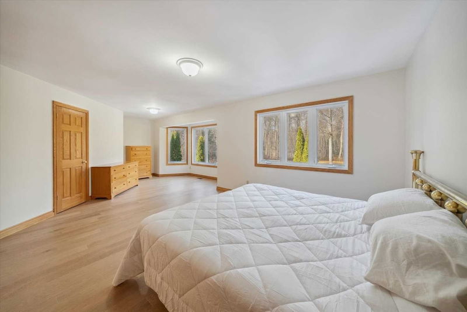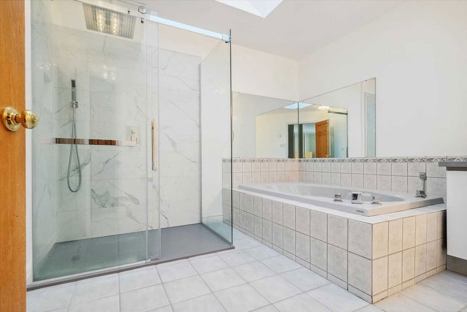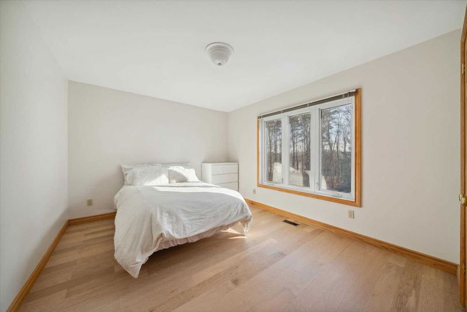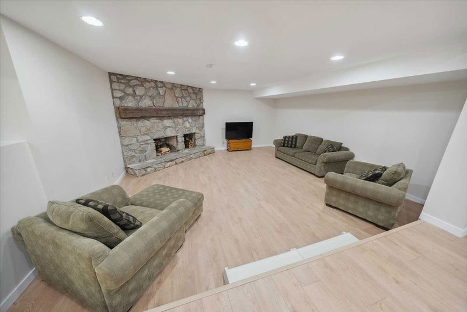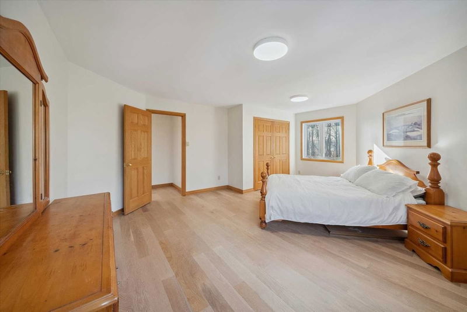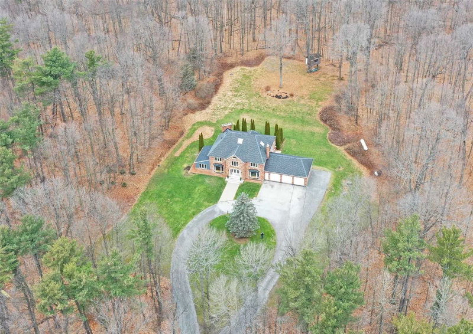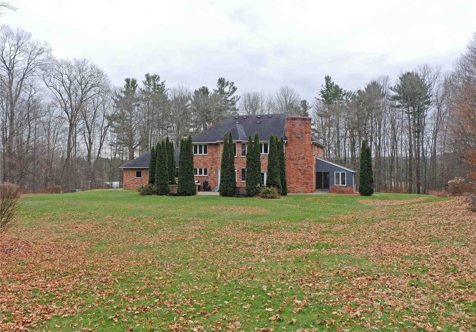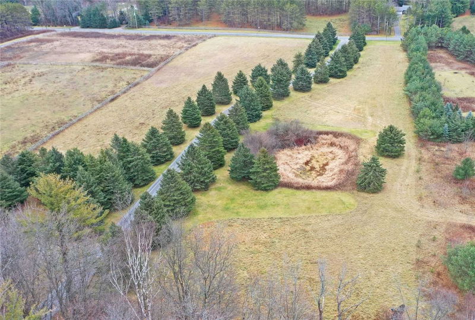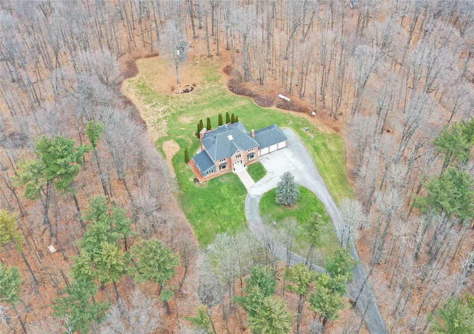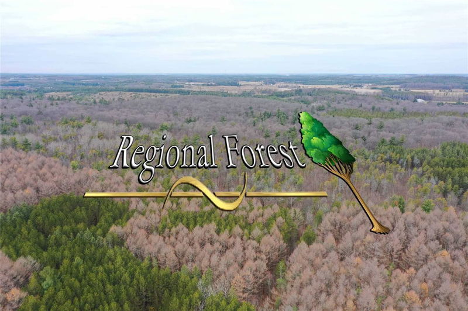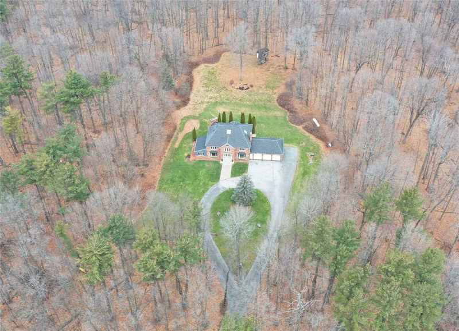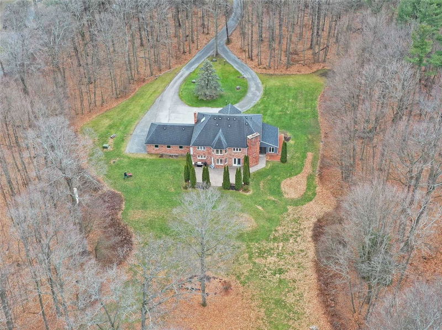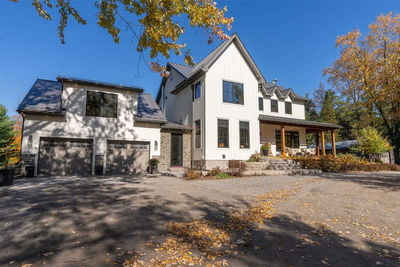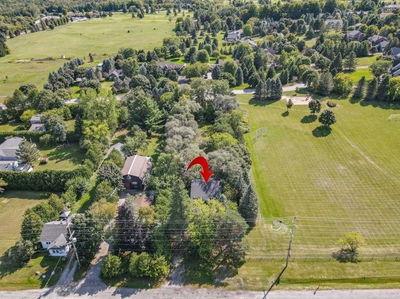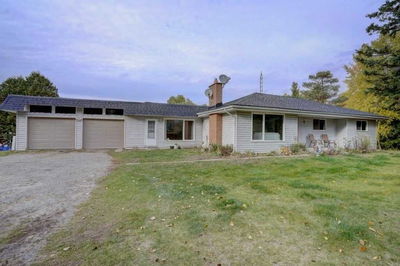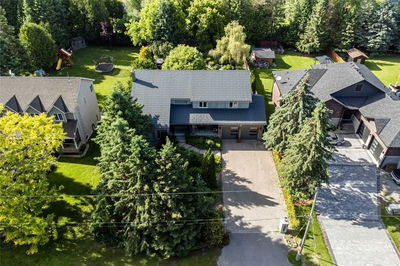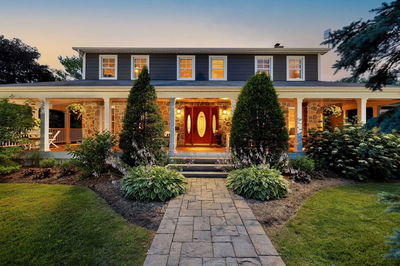Exceptional Value! Custom Built Brick Home Offering Approx 6,000 Sq Ft Of Total Space (Mpac) And Nestled On A Scenic And Private Approx 10 Acres Oasis Offering A Mature Hardwood Forest. Backing Directly Onto Over 300 Acres Of Regional Forest With A Network Of Nature Trails (North Walker Woods). Large Principal Rooms With An Intelligent Bright Layout. Upgraded Quartz Countertops, Hardwood Floors (1st & 2nd), Flooring Lower Level. Multiple Walkouts. Family Room Floor-To-Ceiling Stone Fireplace. Family Sized Eat-In Kitchen With Large Center Island, S/S Appliances, And Subway Tile Backsplash. Primary Suite With Walk-In Closet & 5 Pc Ensuite. Lower Level With Rec/Media Room, 3 Pc Bathroom, Potential Future Kitchen Or Wet Bar Area (With Approvals) And Gym. A Long Winding Private Tree-Lined Driveway With Circle. A Stunning Home Surrounded By Forest In A Breathtaking Private Setting (South Uxbridge - Prestigious Glen Major). Short Drive To Skiing And Golf.
详情
- 上市时间: Friday, November 25, 2022
- 3D看房: View Virtual Tour for 586 Allbright Road
- 城市: Uxbridge
- 社区: Rural Uxbridge
- 详细地址: 586 Allbright Road, Uxbridge, L9P1R4, Ontario, Canada
- 厨房: Tile Floor, Stainless Steel Appl, Eat-In Kitchen
- 家庭房: Hardwood Floor, Floor/Ceil Fireplace, W/O To Patio
- 挂盘公司: Farquharson Realty Limited, Brokerage - Disclaimer: The information contained in this listing has not been verified by Farquharson Realty Limited, Brokerage and should be verified by the buyer.



