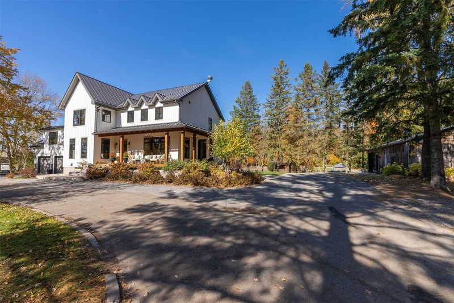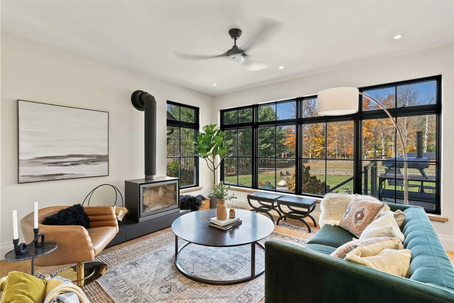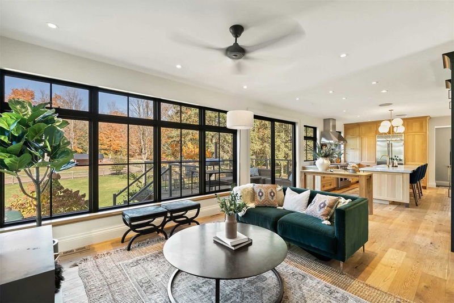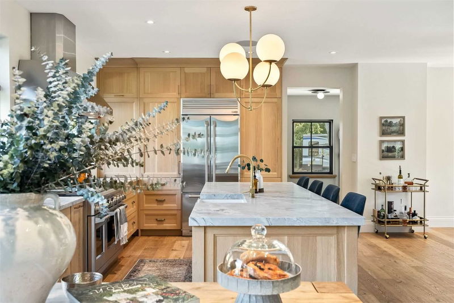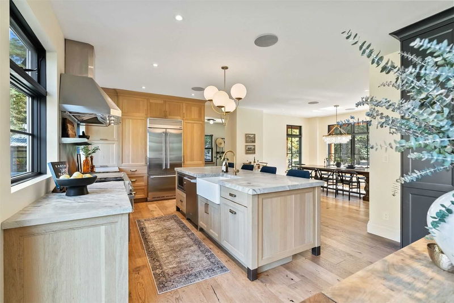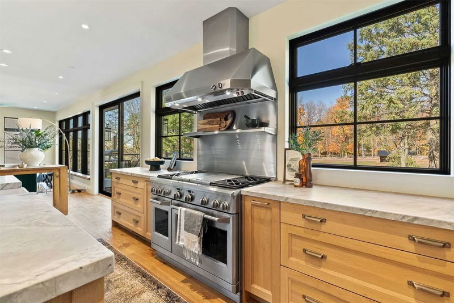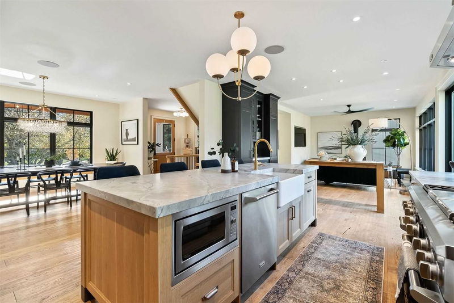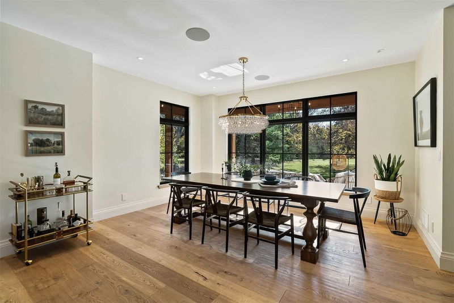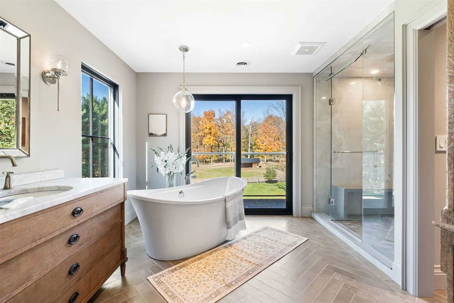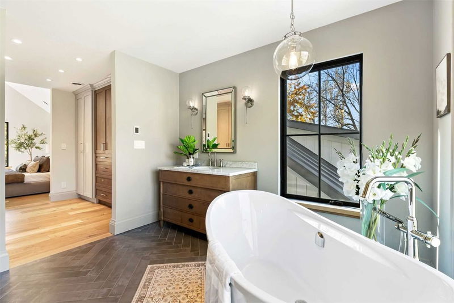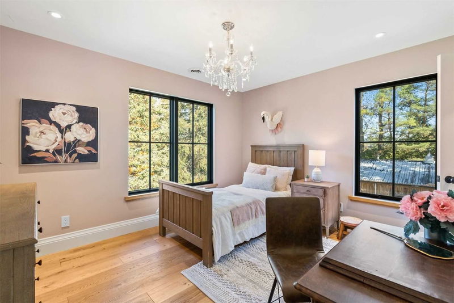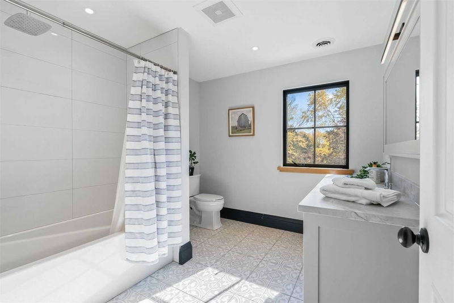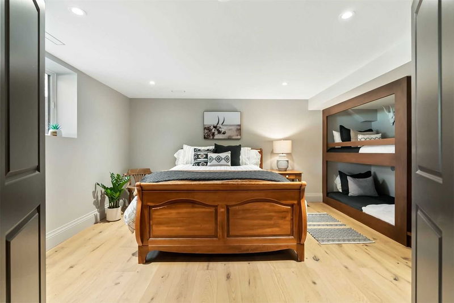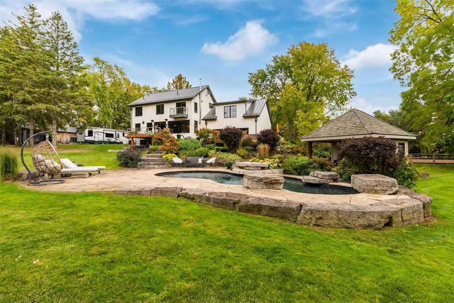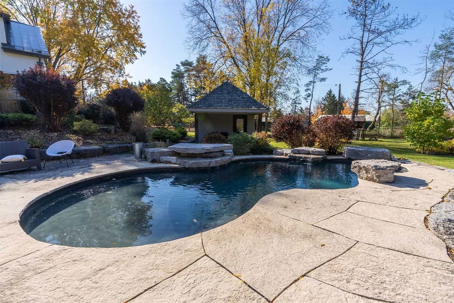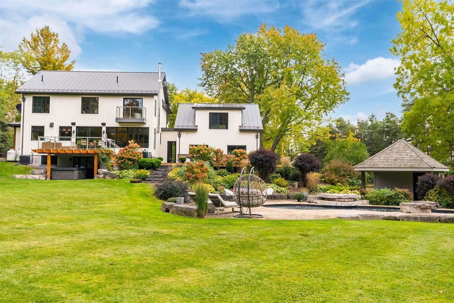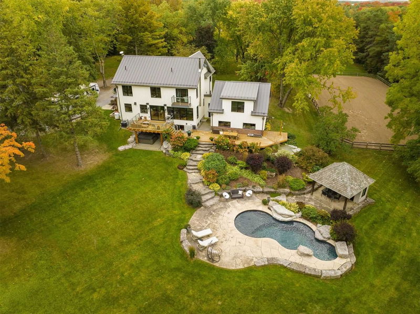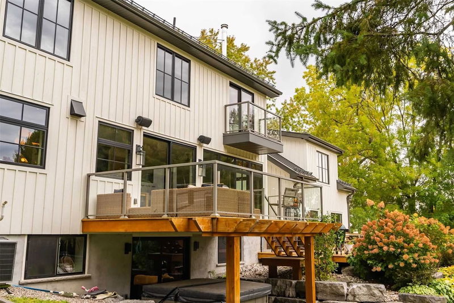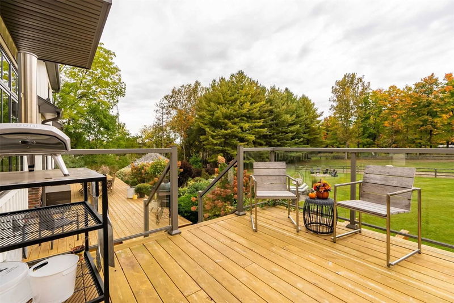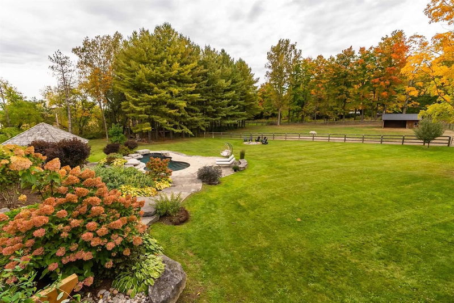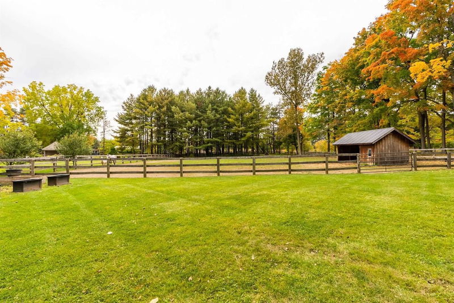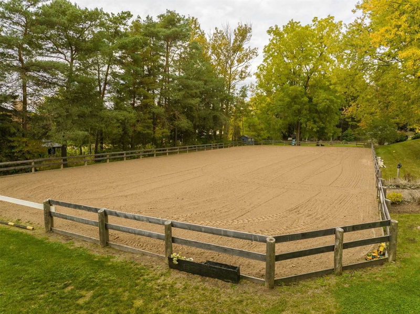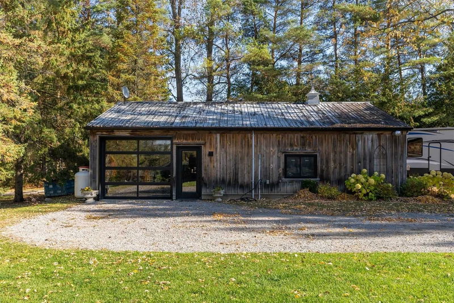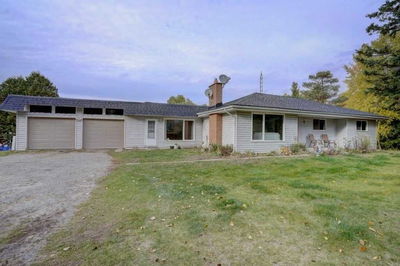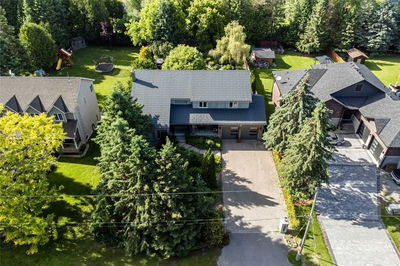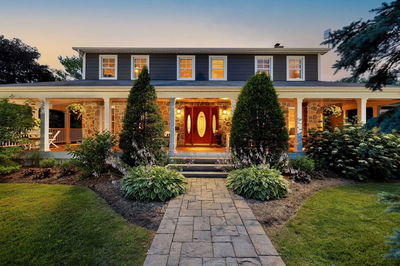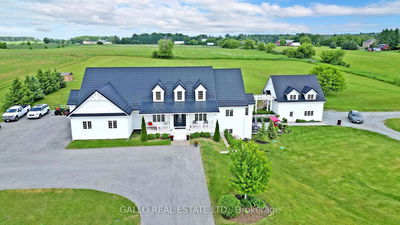No Detail Has Been Overlooked In This Gorgeous, Open Concept Farmhouse-Style Home. From Quality Construction Materials To Thoughtful, Intentional Design. Sitting On 10 Private Acres On The Edge Of Uxbridge, Includes A 1-Acre Paddock W/ Xl Run-In W/ Power & Water, 75X150' Sand Ring, Approx 30X45' Heated Workshop & Stunning Landscaped 16X32' Salt Water Pool W/ Cabana. Open Concept Main Floor Is Perfect For Families Or Entertaining. Magazine-Worthy Kitchen & Living Rm Overlook Property & Walkout To The Expansive Deck. Imagine Dining While Enjoying The Breathtaking Views. Primary Suite W/ Vaulted Ceilings, 4 Pc Ensuite W/ Steam Shower & Balcony, 3 Additional Bright Bedrooms & A 5th On The Lower Level W/ Built-In Bunks For Guests. Relax In The Sun On The Two-Tier Deck, Enjoy A Bonfire Or A Walk Through The Meandering Trails In The Approx. 4 Acre Sugar Bush, Entertain Friends And Family Around The Pool All Summer - This Property Has So Much To Offer!
详情
- 上市时间: Thursday, November 10, 2022
- 城市: Uxbridge
- 社区: Rural Uxbridge
- 交叉路口: Concession 4 And Feasby Rd
- 详细地址: 358 Feasby Road, Uxbridge, L9P 1R1, Ontario, Canada
- 厨房: Combined W/Br, Stone Counter, Centre Island
- 客厅: Fireplace, O/Looks Backyard, W/O To Deck
- 挂盘公司: Re/Max All-Stars Realty Inc., Brokerage - Disclaimer: The information contained in this listing has not been verified by Re/Max All-Stars Realty Inc., Brokerage and should be verified by the buyer.


