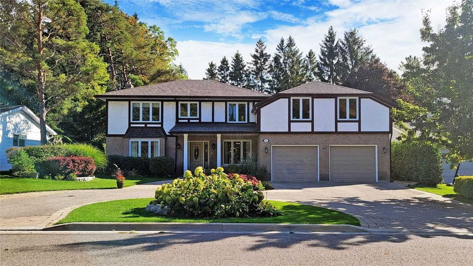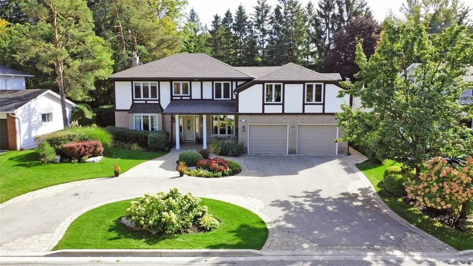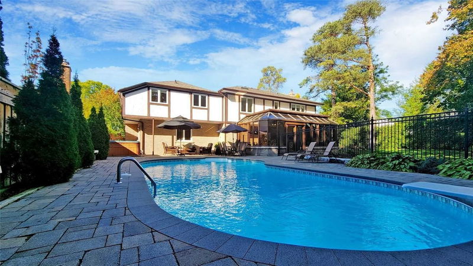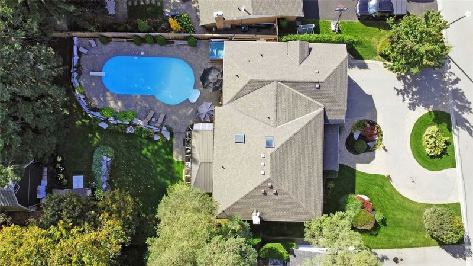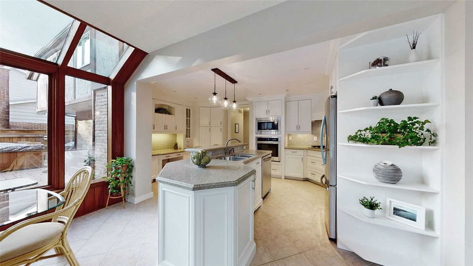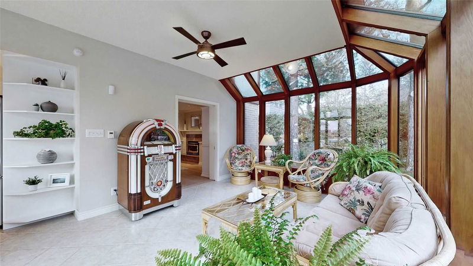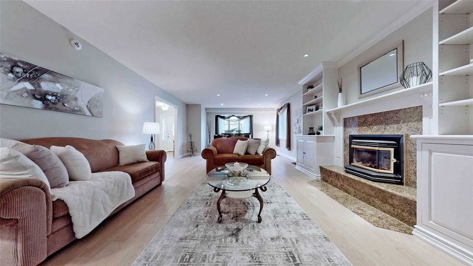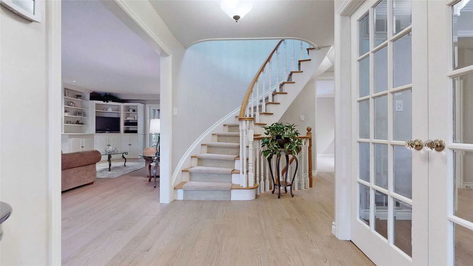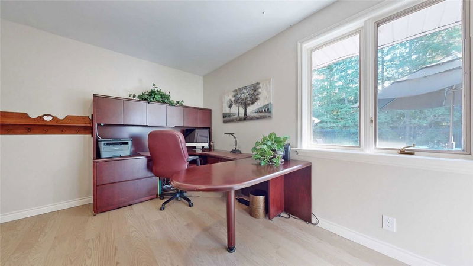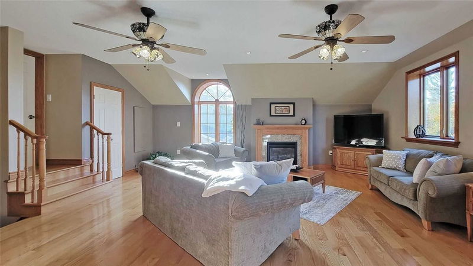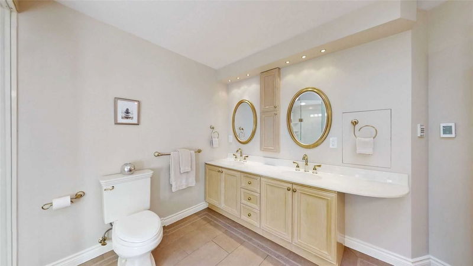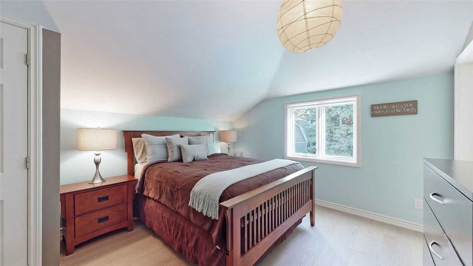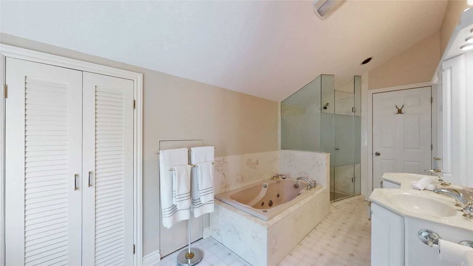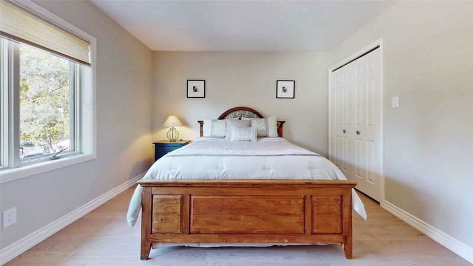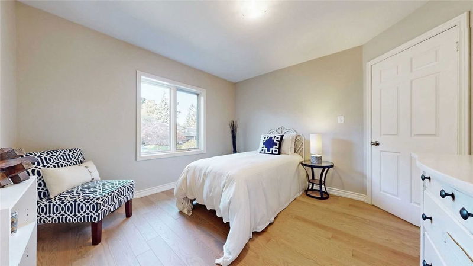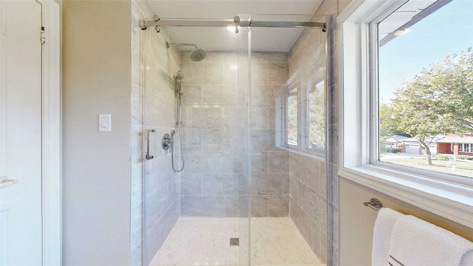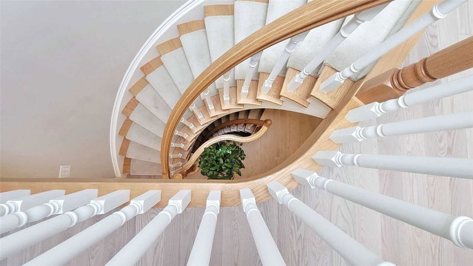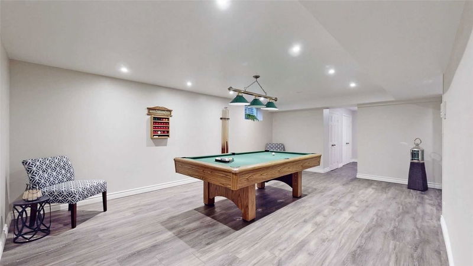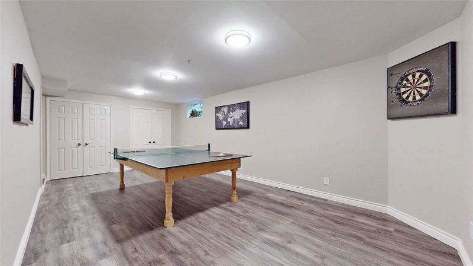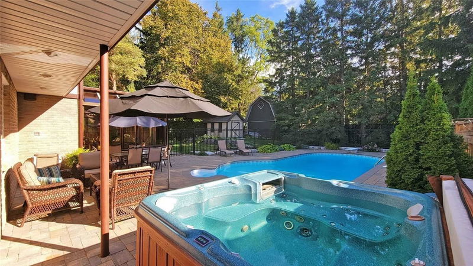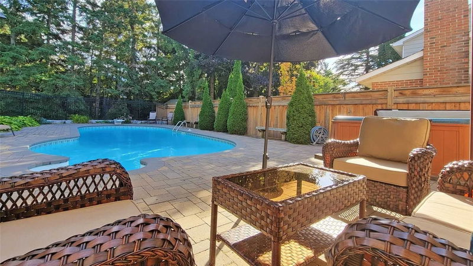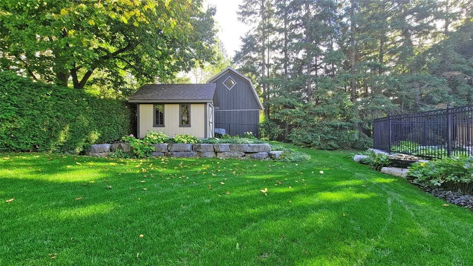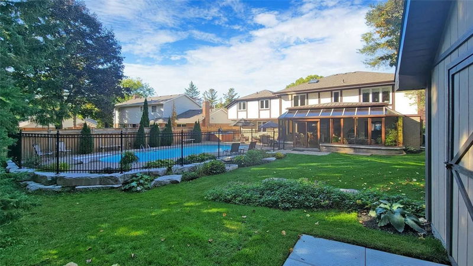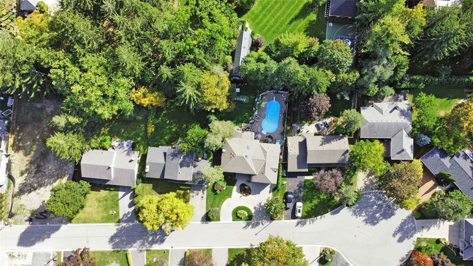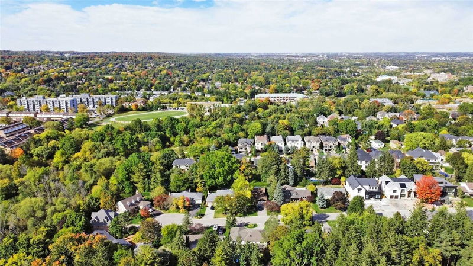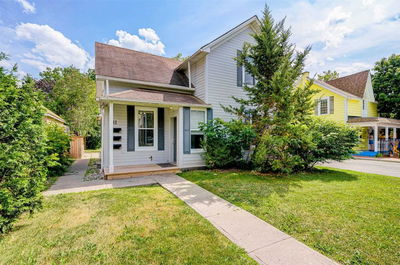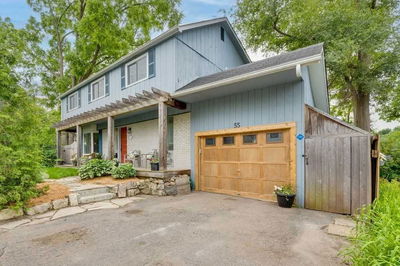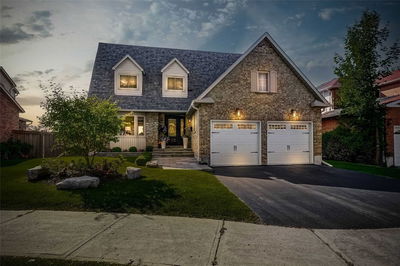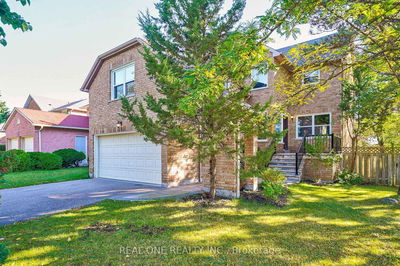Impressive Estate Home W/Inground Pool&Hottub.Gorgeous Landscaped Mature Lot On Prime Cul-De-Sac In Prestigious Area.Newly Renovated W/Quality Features&Finishes.Hardwood Flrs.Gorgeous Renovated Kitchen W/Centre Island&Breakfast Bar W/Pendant Lighting,Granite Counters,Backsplash,New Stainless Steel Appliances,Plenty Of Cabinetry&B/I Desk.Awe-Inspiring Solarium W/Heated Flrs,Flr-Ceiling Windows,&W/O To The Patio&Stunning Backyard Oasis.Living &Dining Rooms Ideal For Entertaining Large Gatherings Of Friends&Family Featuring Wood Stove,Crown Moulding,French Doors&Potlights.Main Flr Office W/Entry To Garage,Outside&3Pc Bath.Stately Family Rm W/Gas Fireplace&Picture Windows.Updated Sweeping Hardwood Staircase W/Skylight Above.Upper Level Offers 4 Sunfilled Bdrms W/Large Windows,Ample Closet Space&Ensuites(2 W/Jacuzzi Tubs).Finished Lower Level W/Engineered Hardwood Flrs&Potlights,Additional Bdrm,Gym&Large Rec Rm.Excellent Location,Superb Lot,Elegant Upgraded Home&Private Dream Backyard Oasis
详情
- 上市时间: Friday, November 25, 2022
- 3D看房: View Virtual Tour for 23 Hawthorne Lane
- 城市: Aurora
- 社区: Aurora Village
- 交叉路口: Yonge / Kennedy St. W
- 详细地址: 23 Hawthorne Lane, Aurora, L4G3K8, Ontario, Canada
- 客厅: Hardwood Floor, Fireplace, Pot Lights
- 厨房: Combined W/Sunroom, Centre Island, B/I Appliances
- 家庭房: Hardwood Floor, Sunken Room, Gas Fireplace
- 挂盘公司: Re/Max Hallmark Realty Ltd., Brokerage - Disclaimer: The information contained in this listing has not been verified by Re/Max Hallmark Realty Ltd., Brokerage and should be verified by the buyer.

