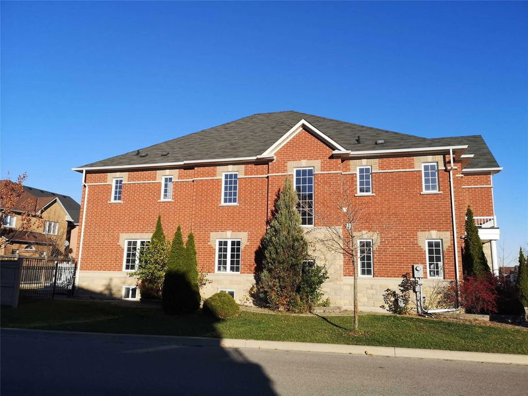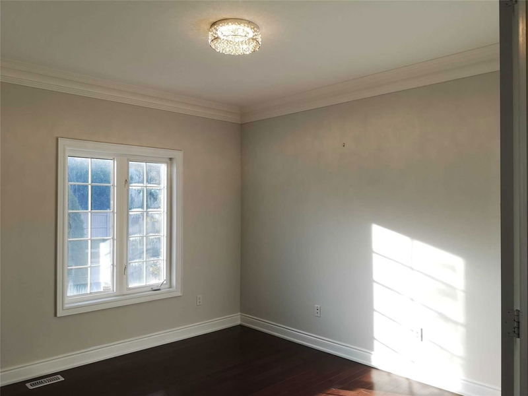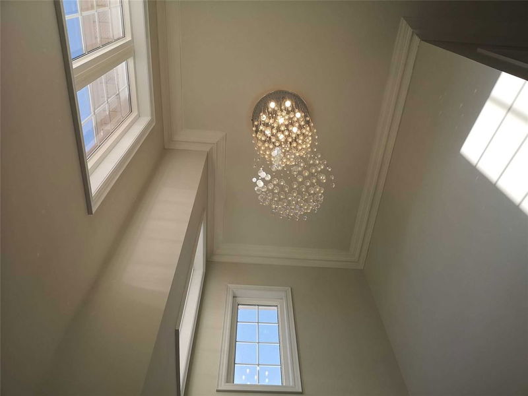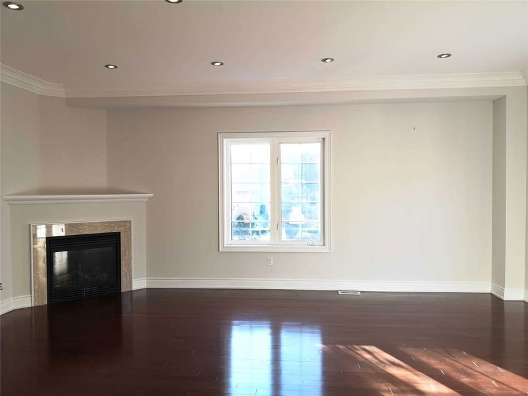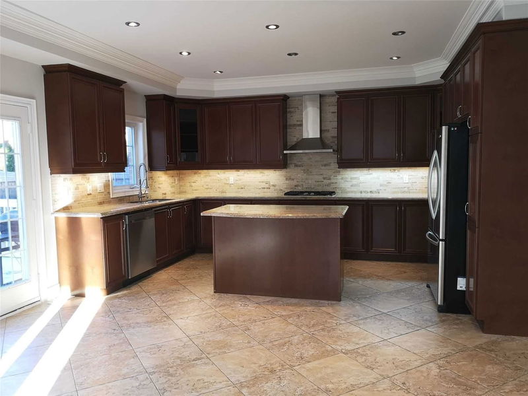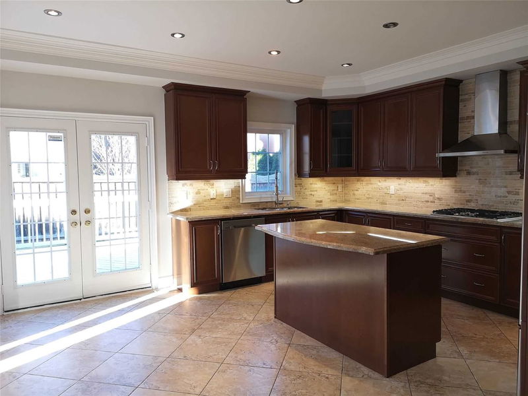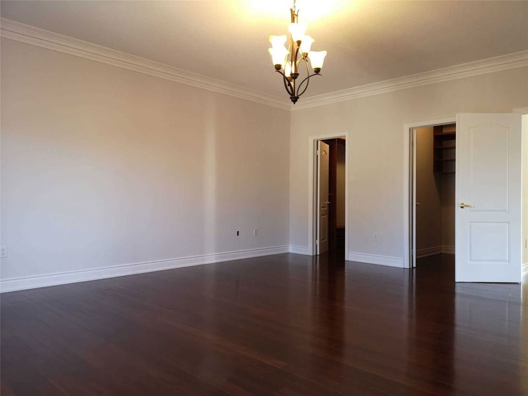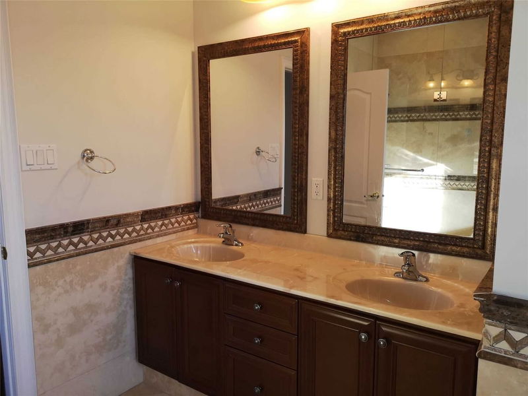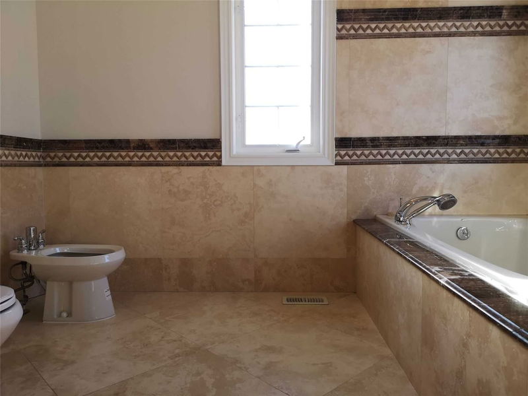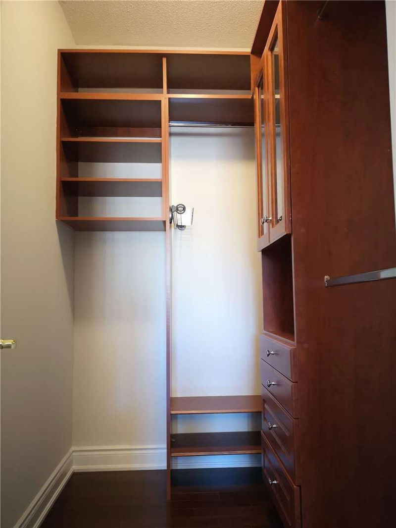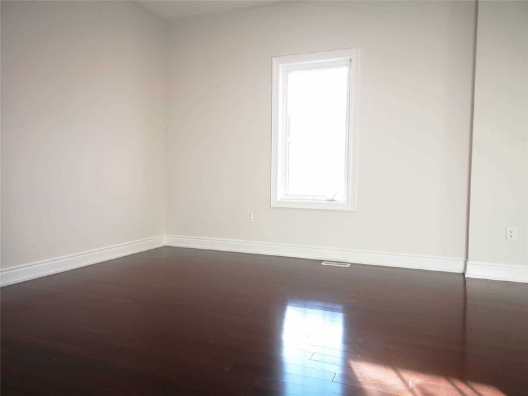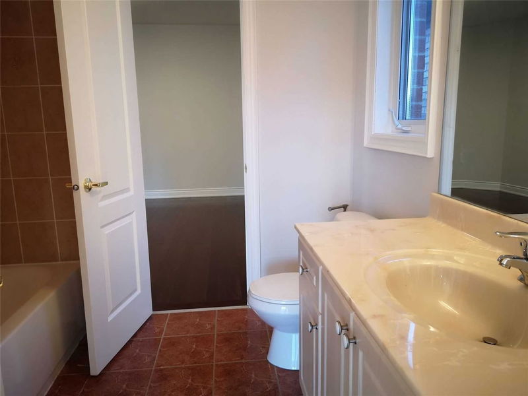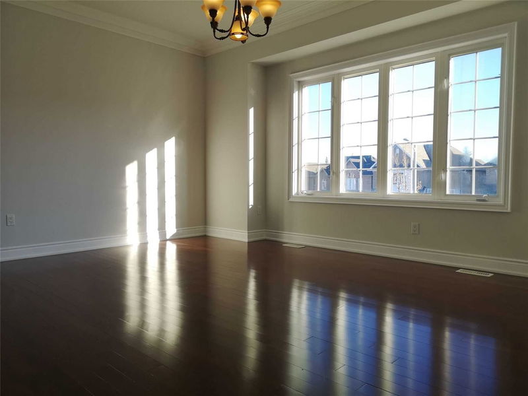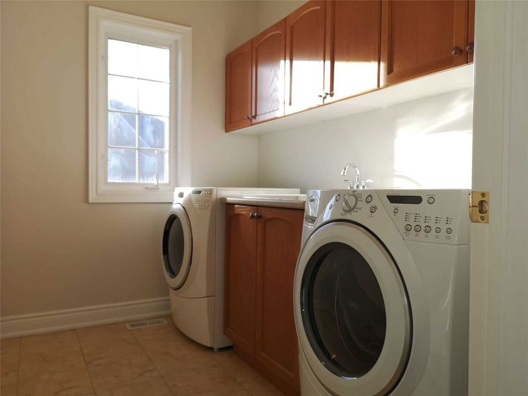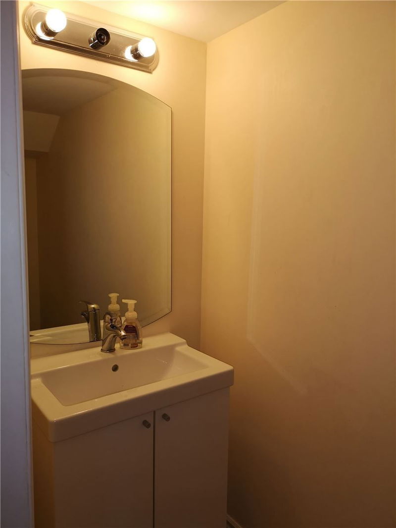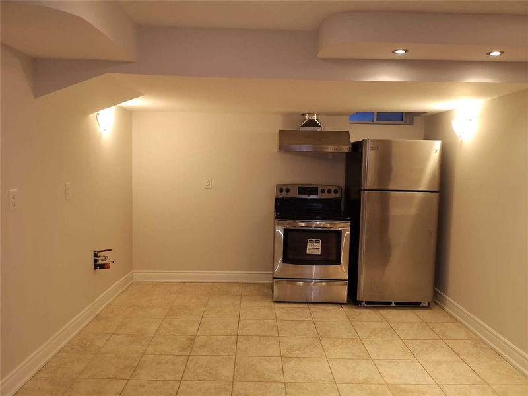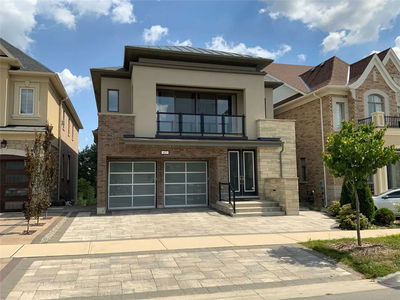Stunning Dream Model Home Of Thornhill Woods! Tastefully Designed And Upgraded. Fabulous Open Concept Floor Plan With Customized And Upgraded To Highest Design Level. Corner Lot With Large Deck. 9'"Ceiling Main And Second Floor. Hardwood Floor Throughout. Luxurious Finished Basement With Seperate Entrance. Curved Staircase W/Iron Railings. Top Of The Line S/S Appliances, Schools, Parks, Trail Around, Easy Access To Highways.
详情
- 上市时间: Friday, November 11, 2022
- 3D看房: View Virtual Tour for 446 Apple Blossom Drive
- 城市: Vaughan
- 社区: Patterson
- 交叉路口: Bathurst/ Rutherford/Hwy 7
- 详细地址: 446 Apple Blossom Drive, Vaughan, L4J9A2, Ontario, Canada
- 客厅: Crown Moulding, Hardwood Floor, Combined W/Dining
- 厨房: Stainless Steel Appl, Granite Counter, Eat-In Kitchen
- 家庭房: Crown Moulding, Hardwood Floor, Open Concept
- 挂盘公司: Homelife New World Realty Inc., Brokerage - Disclaimer: The information contained in this listing has not been verified by Homelife New World Realty Inc., Brokerage and should be verified by the buyer.


