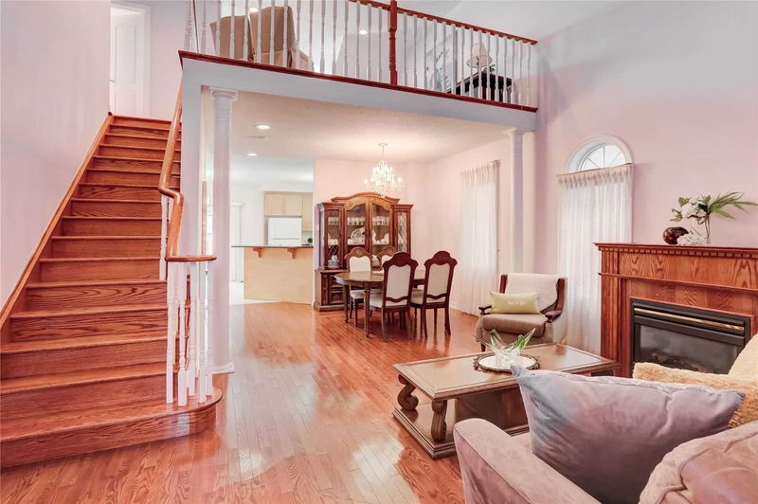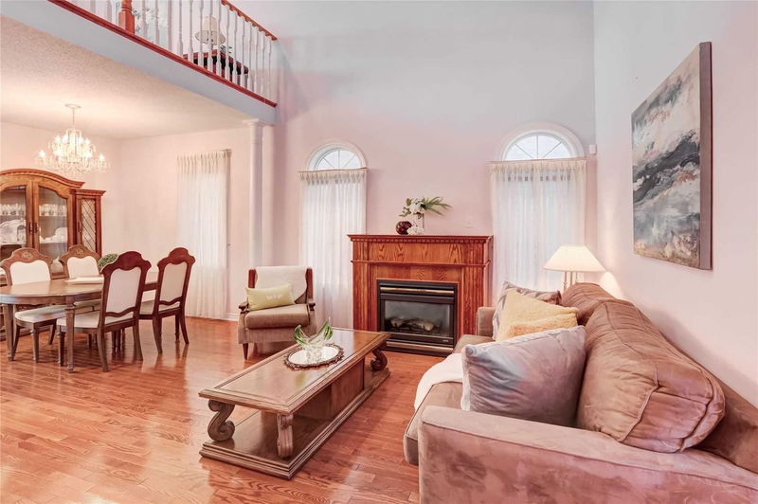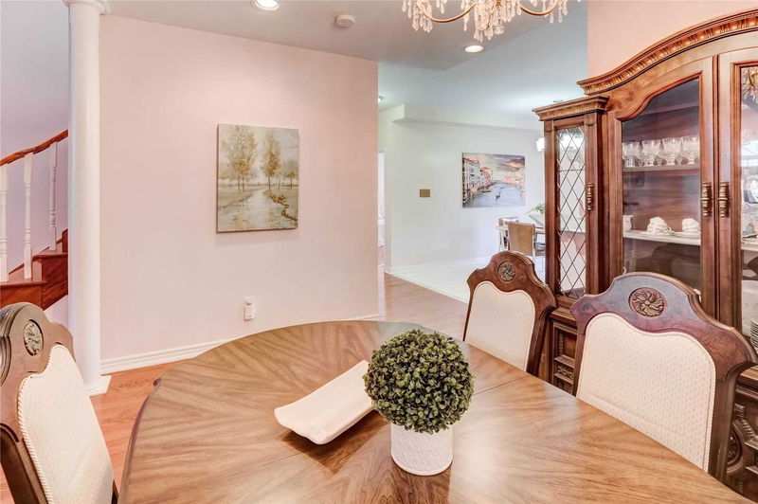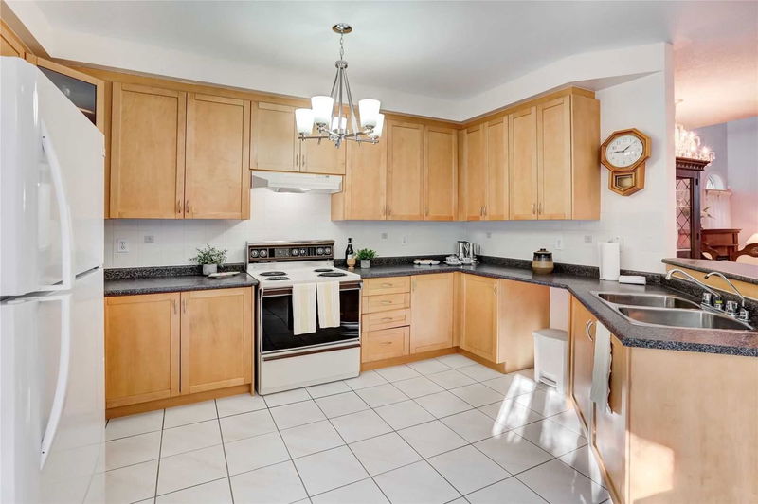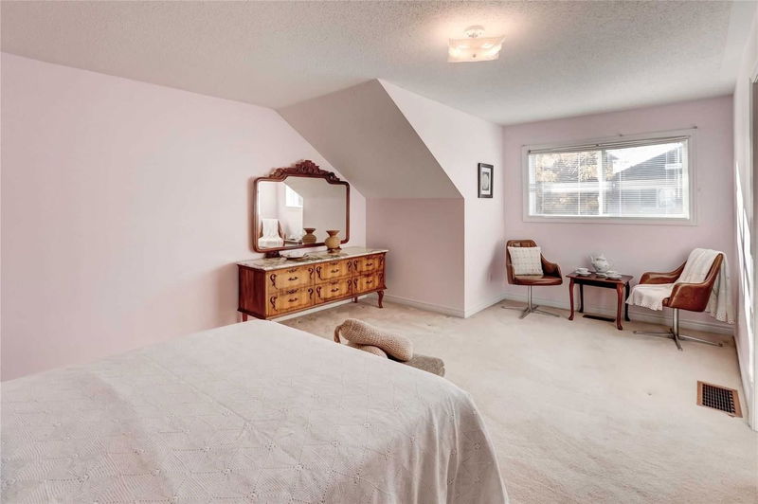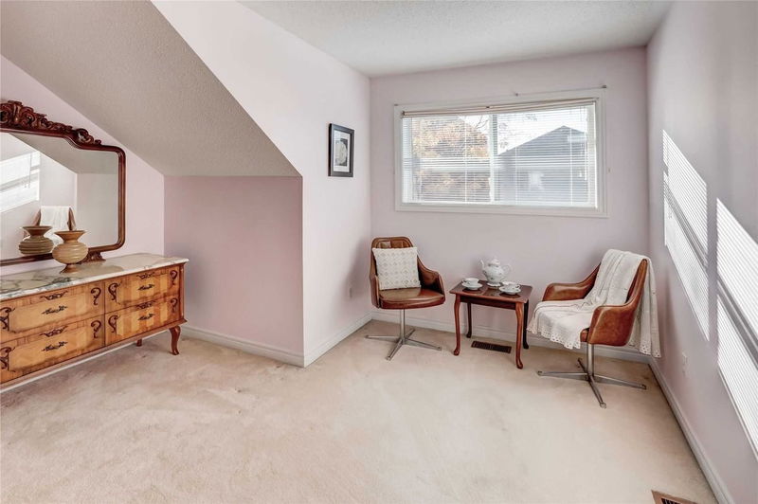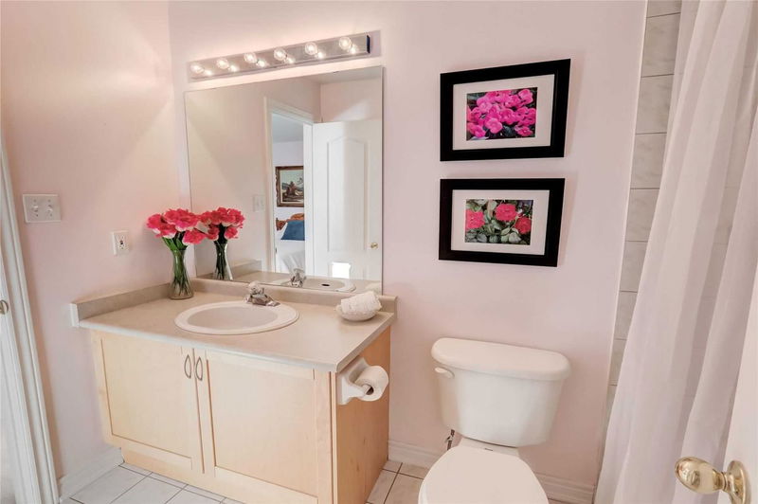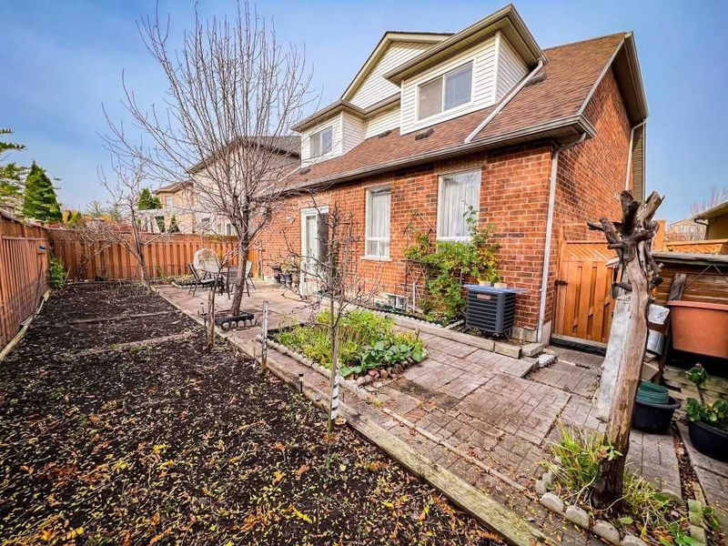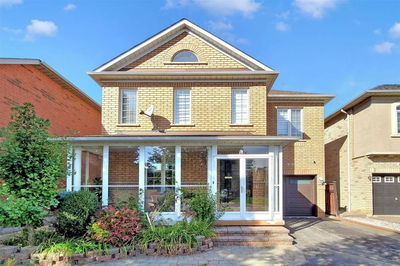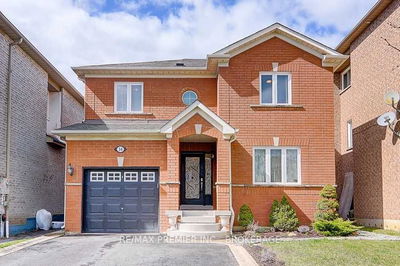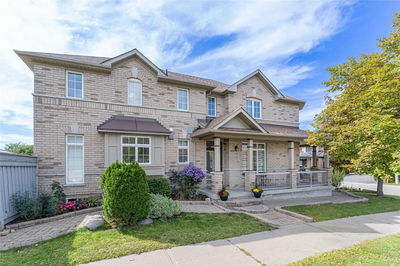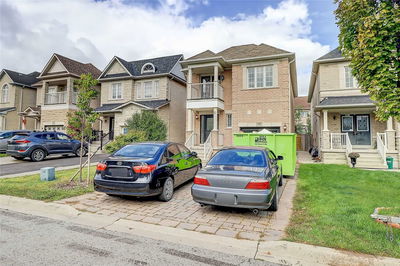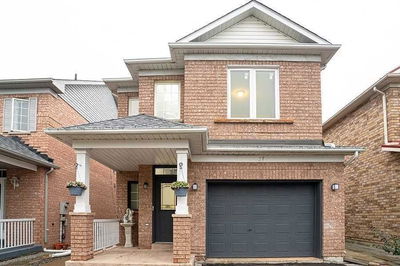Charming Bungaloft Located In Vellore Woods Close To All Amenities Steps To Public Transit, Shops, Schools And More! Spacious Primary Bedroom On Main Floor With 3 Piece Ensuite & Walk-In Closet Plus An Add' L Bedroom On Main Floor That Can Be Used An Office. Open Concept Design Living/Dining Room W/Gas Fireplace & Hardwood Floors. Spacious Kitchen W/ Family Size Breakfast Area And W/O To Yard. Upper Level W/Add 'L Large Bedroom & 3 Piece Bathroom & Loft.
详情
- 上市时间: Friday, November 04, 2022
- 3D看房: View Virtual Tour for 47 Shadetree Crescent
- 城市: Vaughan
- 社区: Vellore Village
- Major Intersection: Weston Rd/ Rutherford
- 详细地址: 47 Shadetree Crescent, Vaughan, L4H 1Y4, Ontario, Canada
- 厨房: Family Size Kitchen, Ceramic Floor
- 挂盘公司: Sutton Group-Security Real Estate Inc., Brokerage - Disclaimer: The information contained in this listing has not been verified by Sutton Group-Security Real Estate Inc., Brokerage and should be verified by the buyer.




