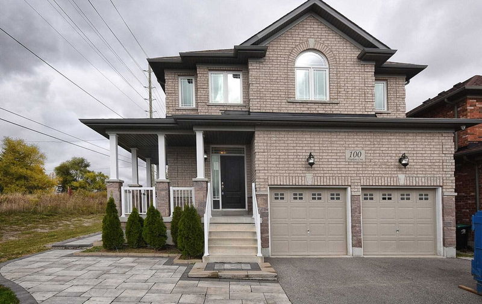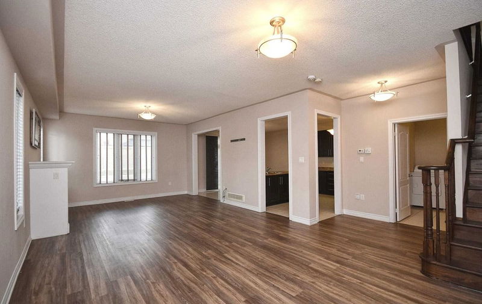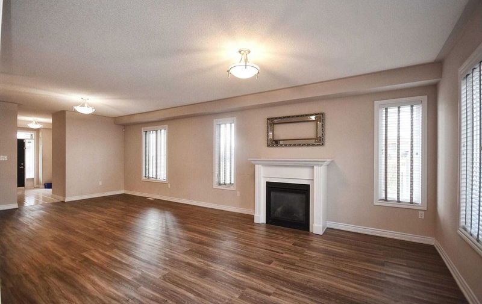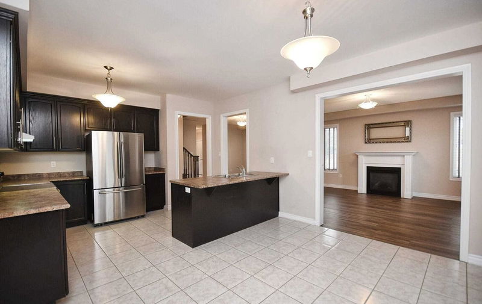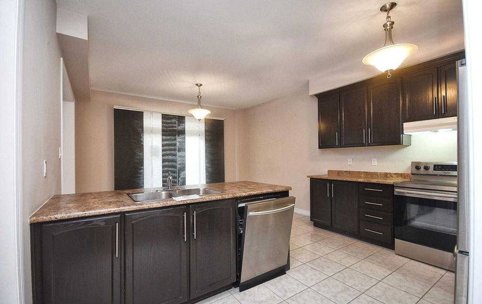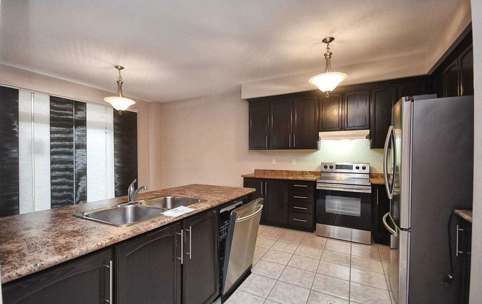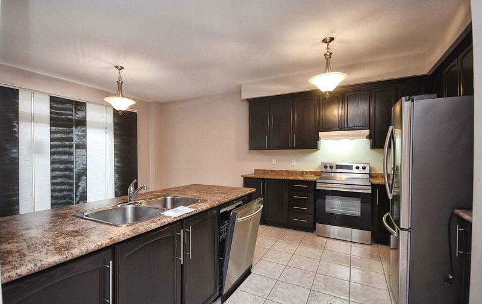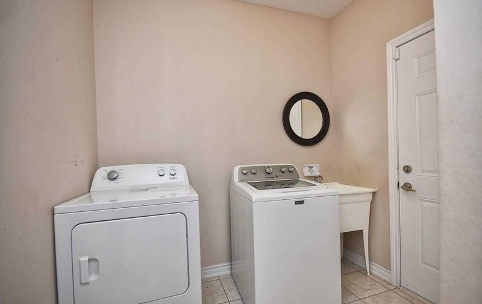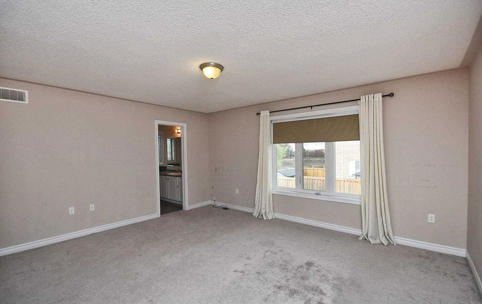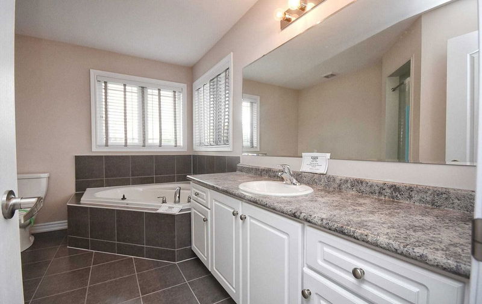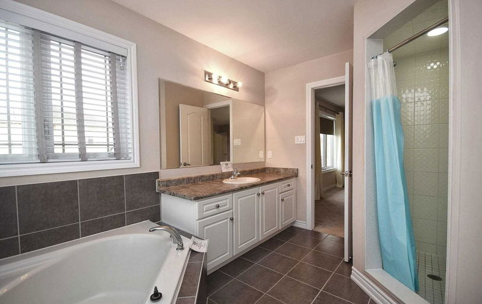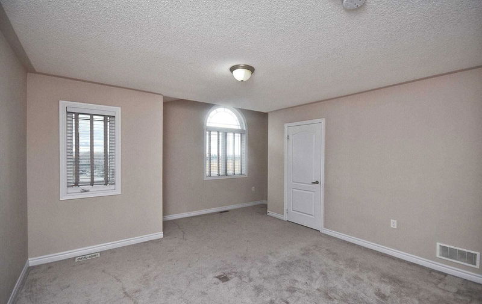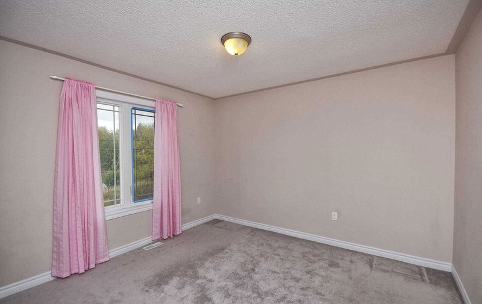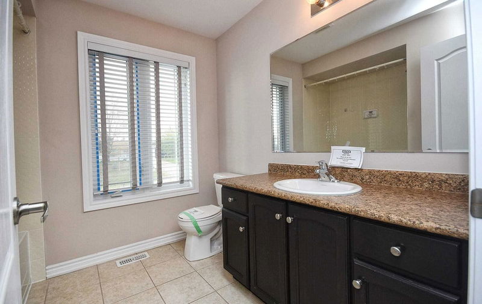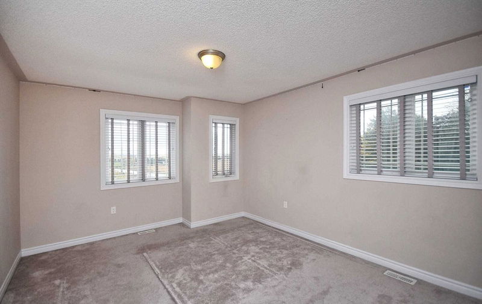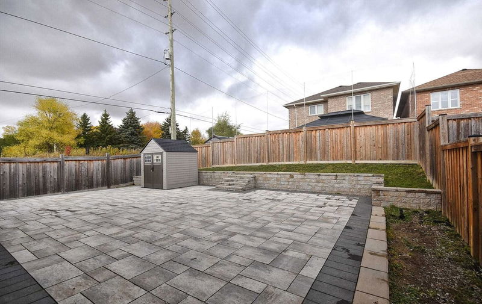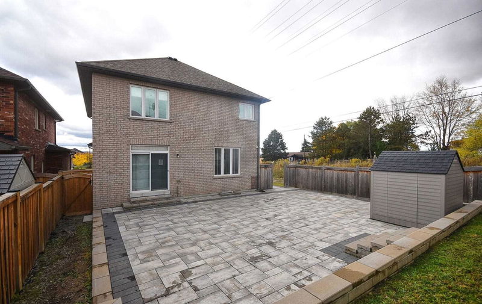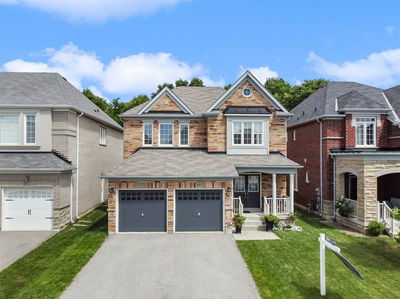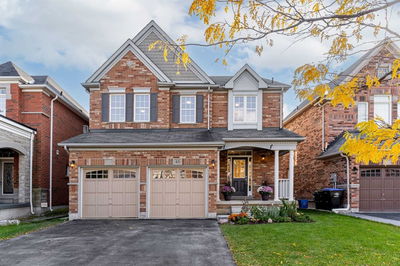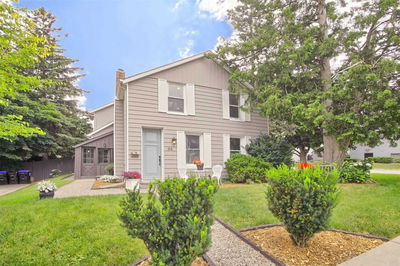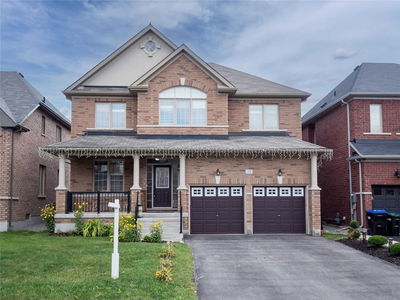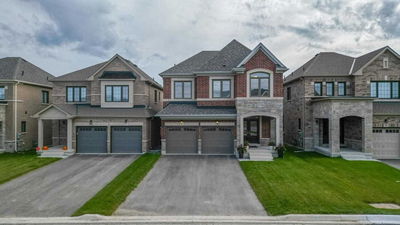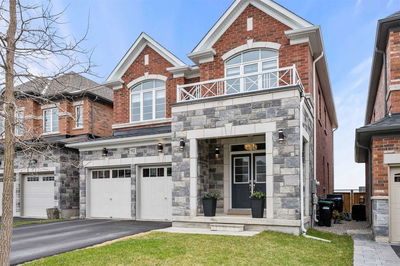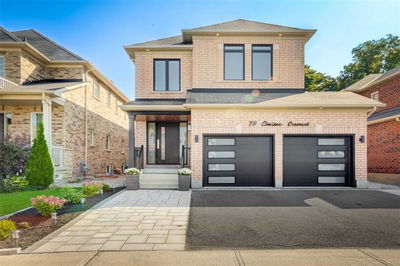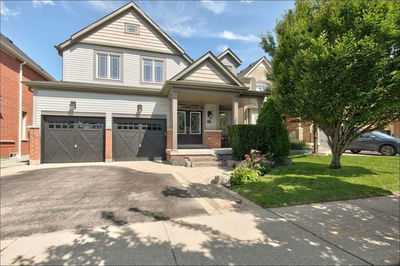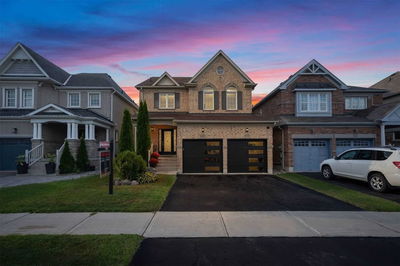Great Location In Bradford. Large Corner Premium Lot. Detached 4 Bedroom Home With Double Car Garage. Family Size Eat-In Kitchen With Island And Walk-Out To Fully Landscaped Yard. Primary Bedroom Has Large 4Pc Ensuite With Soaker Tub And Walk-In Closet. Open Concept Main Floor, Great For Entertaining. Gas Fireplace In Living/Dining Room. Main Floor Laundry With Access To Garage. Close To Highway 500, Schools, Shopping, Restaurants And Entertainment.
详情
- 上市时间: Wednesday, October 19, 2022
- 3D看房: View Virtual Tour for 100 Hopkins Crescent
- 城市: Bradford West Gwillimbury
- 社区: Bradford
- 详细地址: 100 Hopkins Crescent, Bradford West Gwillimbury, L3Z0R7, Ontario, Canada
- 客厅: Combined W/Dining, Laminate, Gas Fireplace
- 厨房: Ceramic Floor, Centre Island
- 挂盘公司: Royal Lepage Signature Realty, Brokerage - Disclaimer: The information contained in this listing has not been verified by Royal Lepage Signature Realty, Brokerage and should be verified by the buyer.


