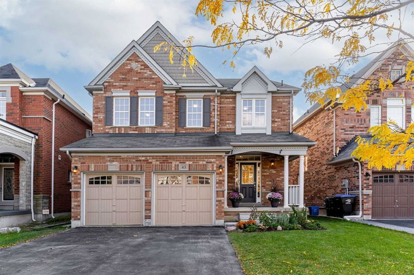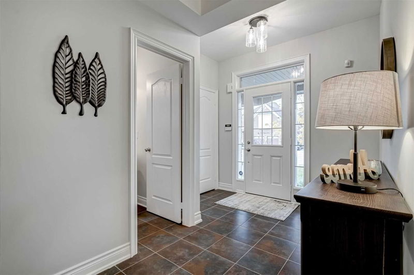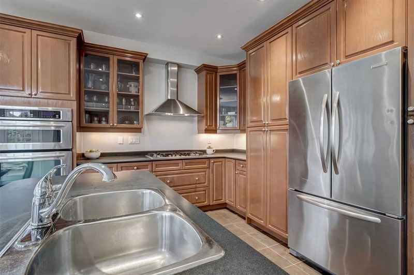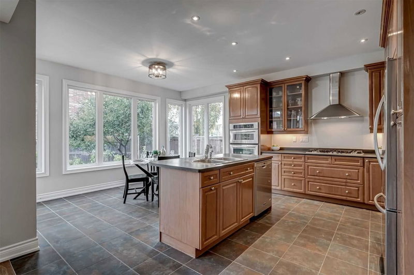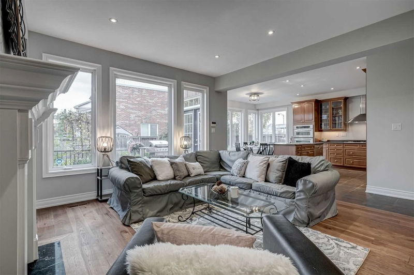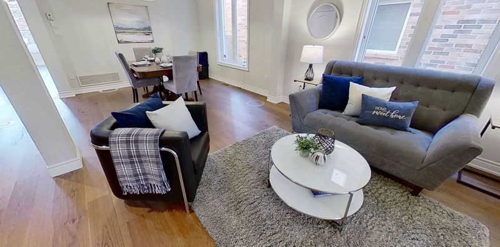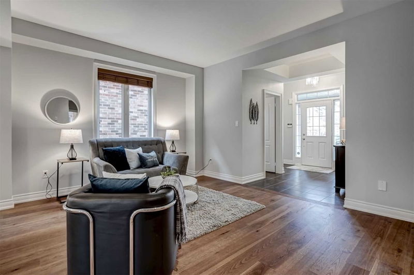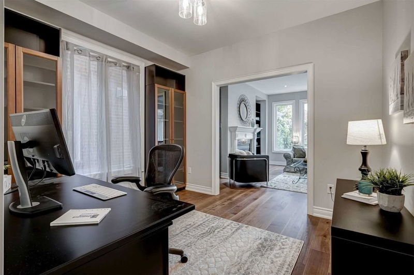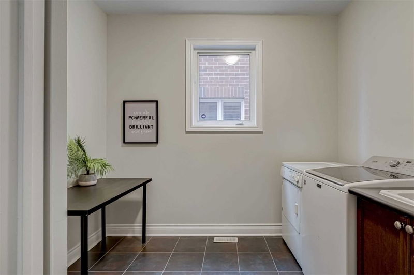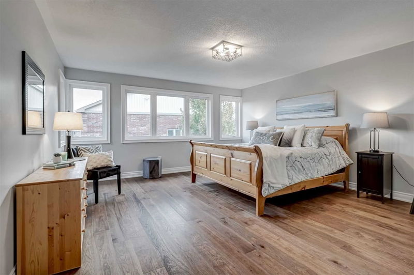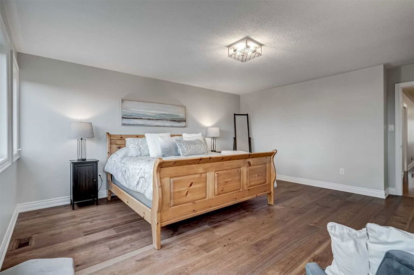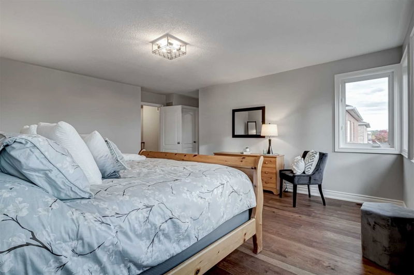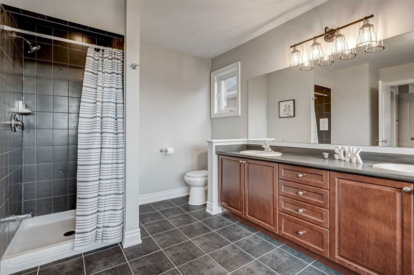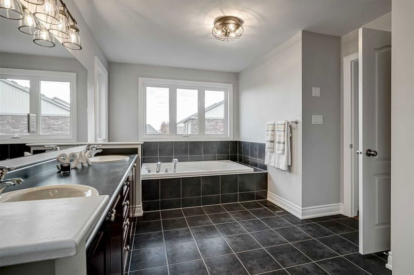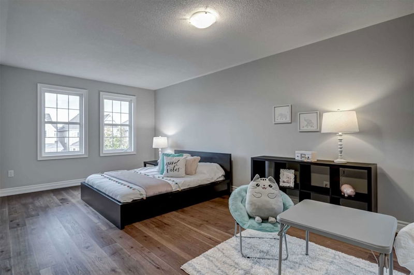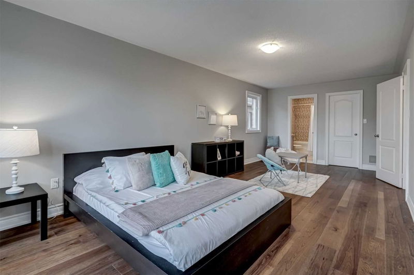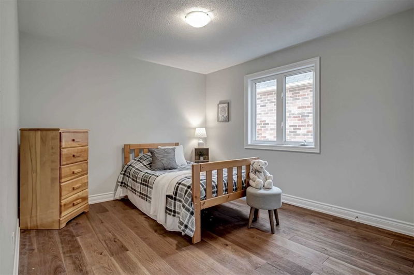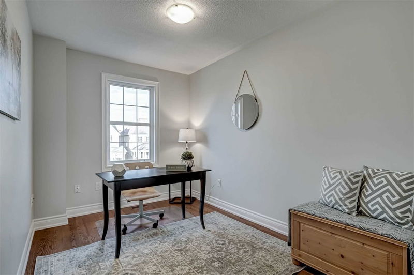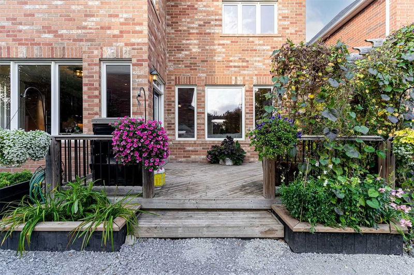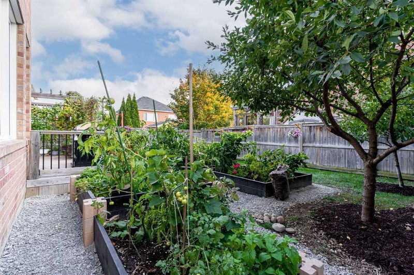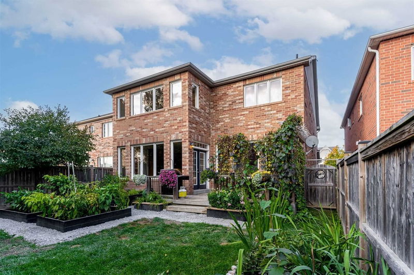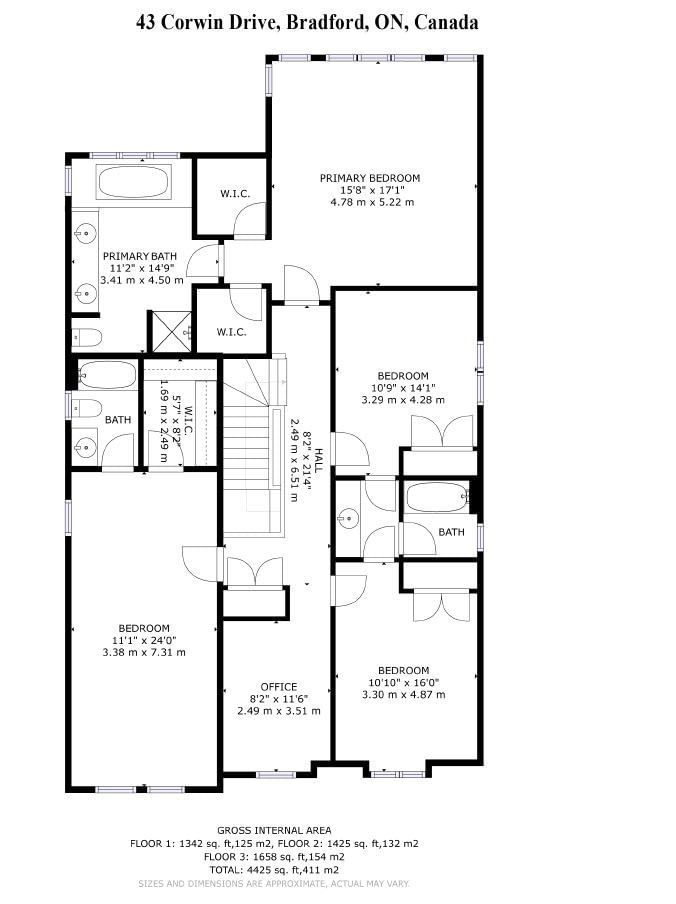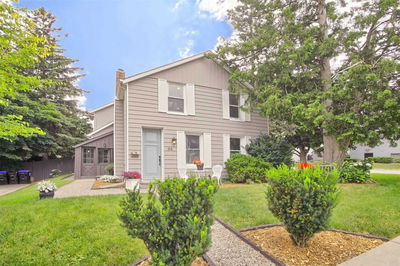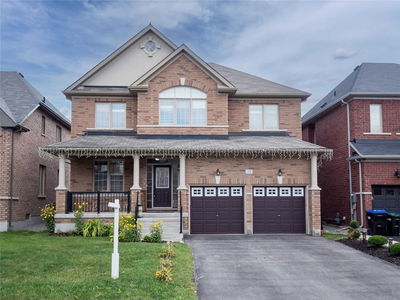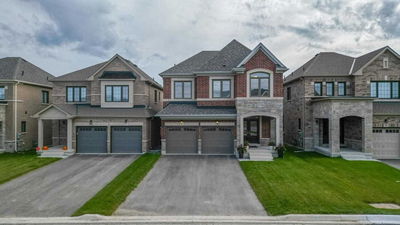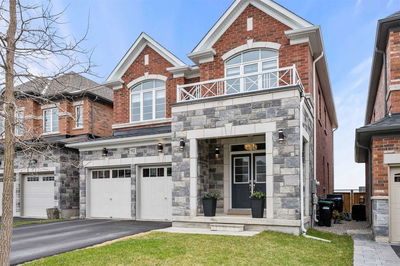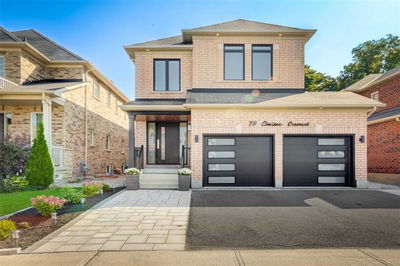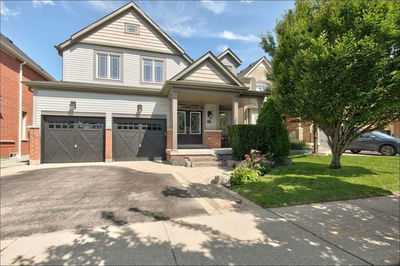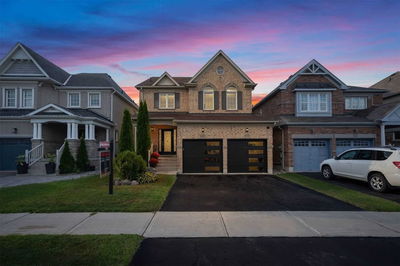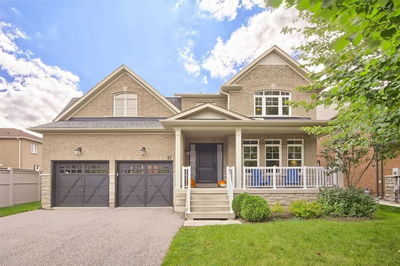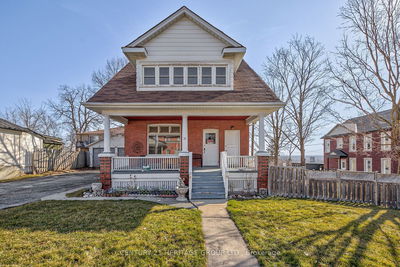Spacious Home With Amazing Floorplan (3083Sqft). Morning Sun Floods The Spacious Kitchen And Family Room. The Large Eat In Kitchen Would Make Many Chefs Happy With Plenty Of Cupboards & Counter Space, S/S Appliances, Gas Range, Double Oven And Walkout To A Lovely Deck And Garden. Warm Up Around The Gas Fireplace In The Family Room, Work From Home In The Main Floor Office, Entertain In The Formal Living & Dining Rm- Laundry & Powder Rm Round Out The Main Floor. The Second Floor Is Something Special. Large Master Bedroom, With His And Hers Walk In Closets, Large 6 Piece Ensuite, Large 2nd Bedroom With W/I Closet & 4 Pc Ensuite, 3rd & 4th Bedroom Share A 4 Pc Ensuite. The 2nd Floor Has A Loft Area - Great For Kids Playroom, 2nd Office, Or Media Room. The Basement Is Unfinished And Awaiting Your Personal Design.. Freshly Painted In Neutral Tones, Quality Engineered Hrwd Floors, Move In Ready. Close To Schools, Shopping, Walking Trails, Parks, Hwy 400 And Bradford Go Train.
详情
- 上市时间: Monday, October 17, 2022
- 3D看房: View Virtual Tour for 43 Corwin Drive
- 城市: Bradford West Gwillimbury
- 社区: Bradford
- 交叉路口: West Park & Holland St. W
- 详细地址: 43 Corwin Drive, Bradford West Gwillimbury, L3Z0E4, Ontario, Canada
- 厨房: Ceramic Floor, Centre Island, Stainless Steel Appl
- 家庭房: Hardwood Floor, Fireplace, O/Looks Garden
- 客厅: Hardwood Floor, Combined W/Dining
- 挂盘公司: Keller Williams Referred Urban, Keitner Group, Brokerage - Disclaimer: The information contained in this listing has not been verified by Keller Williams Referred Urban, Keitner Group, Brokerage and should be verified by the buyer.

