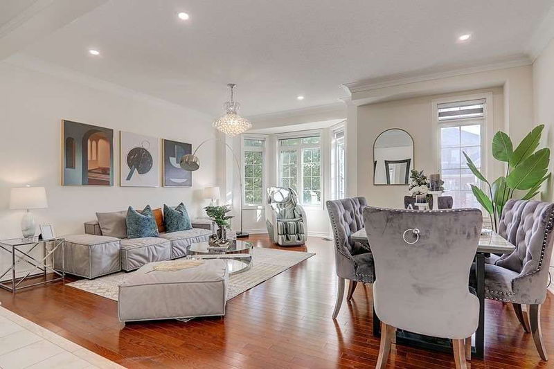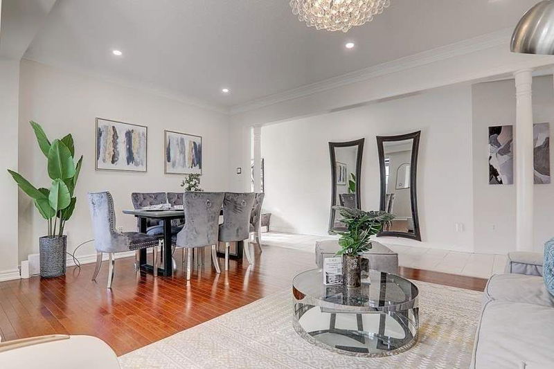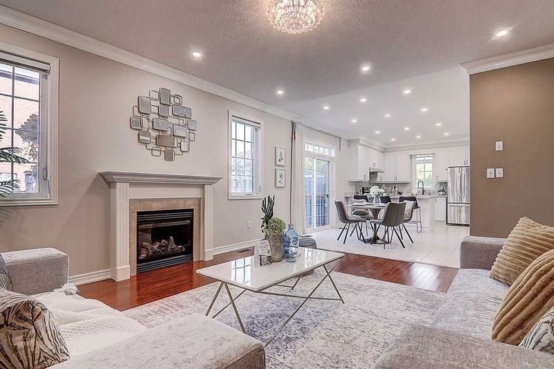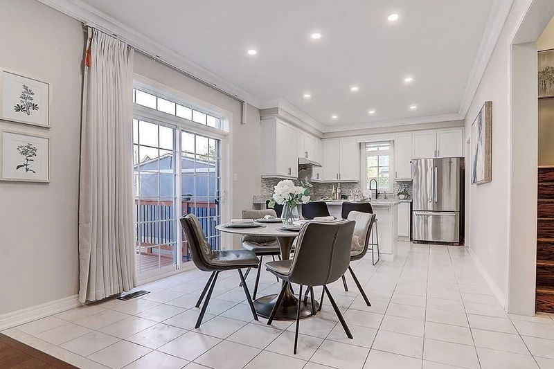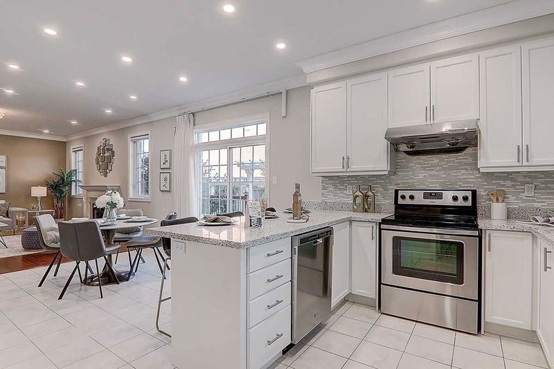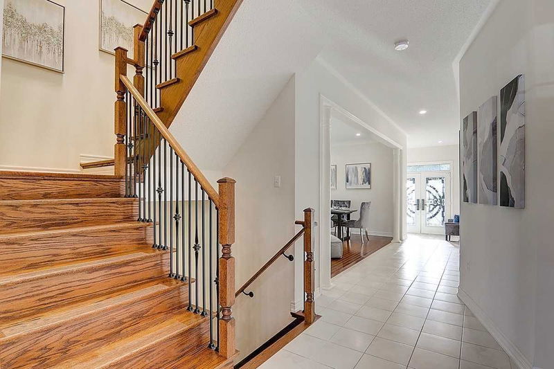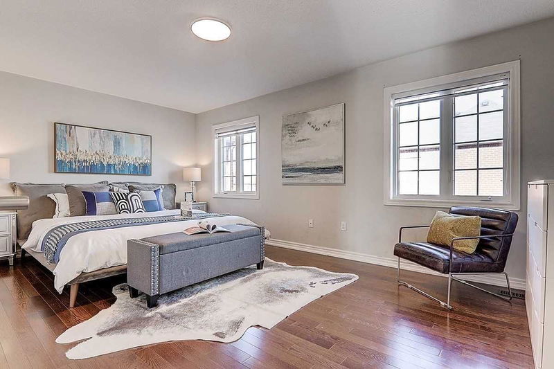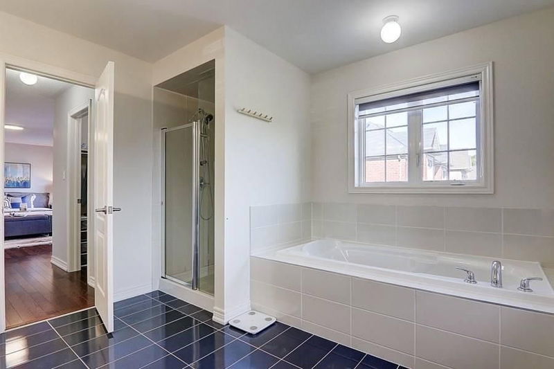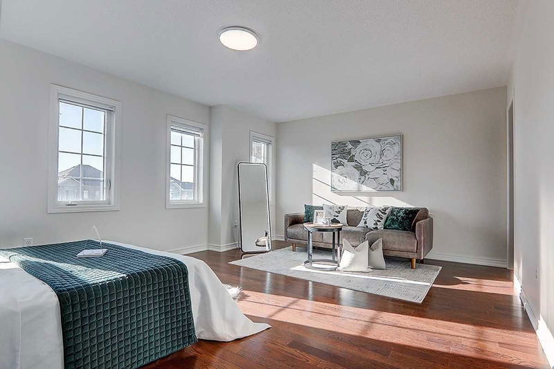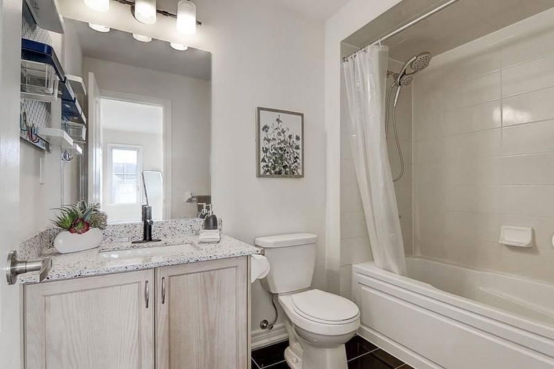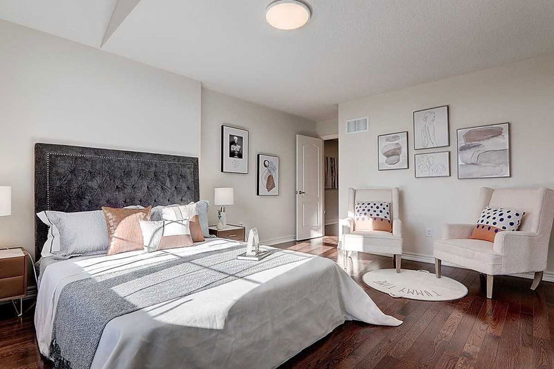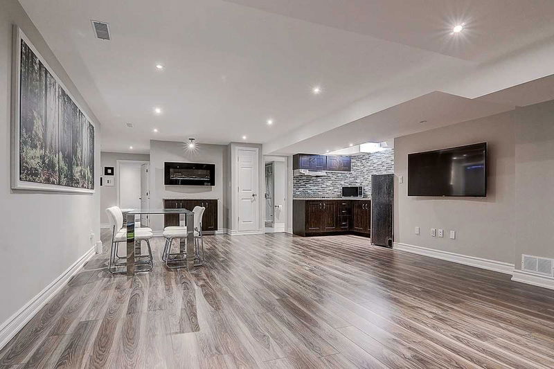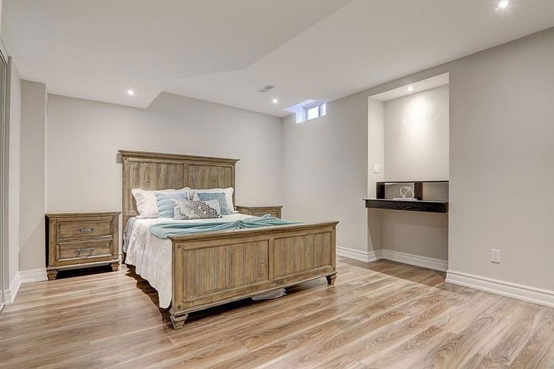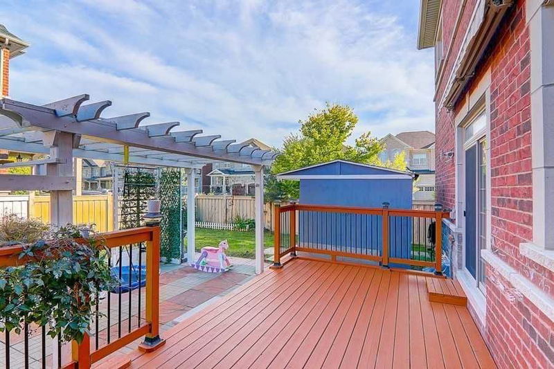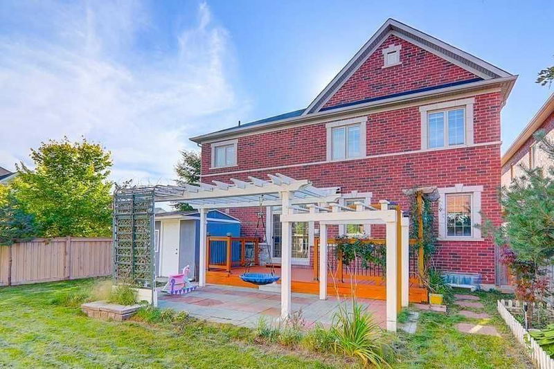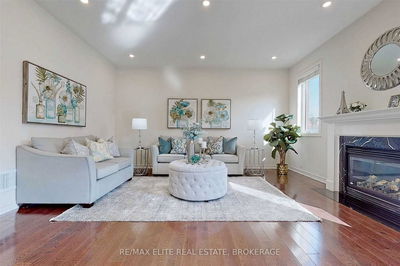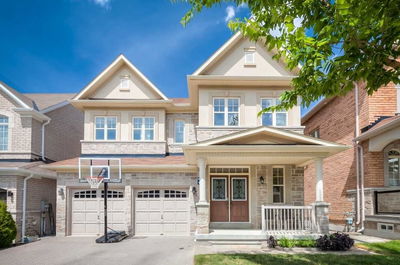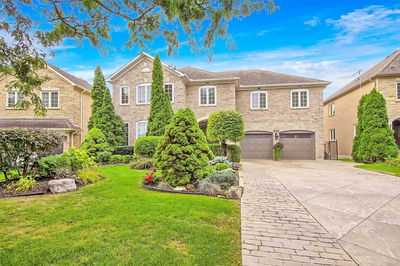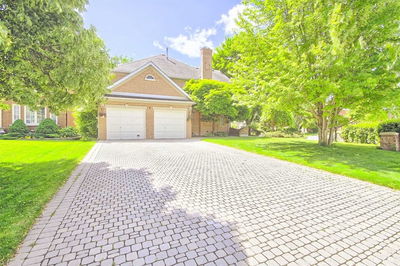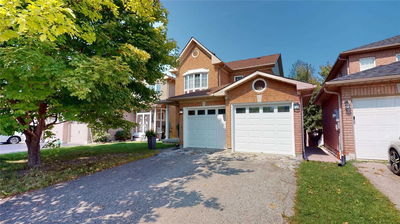Copper Hills' Fin Sep Entrance Bsmt Detached Rarely Offered W/ A Preferred E/S/W 3-Way Exposure On A Wider Frontage & Over 5200 Sqf Premium Corner Lot! Designed 2 Sides' Stone Skirting & Modern Frost Glass Garage Dr, French Dr W/ Enlarged Decorative Glass Inserts, 9' Main W/ All Crown Moulding & Tons Of New Potlight, South View Bay Wndw To Fill Living/Dining W/ Sunshine, Open Concept Eat-In Kit W/ Tall Solid Wood Cabinet, Selected Stone Counter & Glass Backsplash, Separated Good Sized Pantry Available, Breakfast W/O To Deck, Fl-Matching Oakwood Stair W/ Upgraded Square Post & Iron Balusters, 5 Pcs Ensuite Master, 4 W/I Closets In All Ensuite/Semi-Ensuite Brs, Quartz Counter Vanities & Glass Dr Showers In All Baths, Features Laundry Conveniently On 2nd, New Sep Entrance & Service Stair To Garage In Bsmt W/ Extra Kit, 2 Brs, Full Bath & Laundry. Pro Landscaping Interlock Walkway, Stone Flower Bed & Patio, Awning Covering Deck, Pergola & Shed, Underground Water Sprinkler System Available.
详情
- 上市时间: Wednesday, October 19, 2022
- 3D看房: View Virtual Tour for 1183 Bob Gapp Drive
- 城市: Newmarket
- 社区: Stonehaven-Wyndham
- 交叉路口: Leslie/St John's
- 详细地址: 1183 Bob Gapp Drive, Newmarket, L3X 0C9, Ontario, Canada
- 客厅: Hardwood Floor, Combined W/Dining, Open Concept
- 厨房: Ceramic Floor, Pantry, Stone Counter
- 家庭房: Hardwood Floor, Gas Fireplace, O/Looks Backyard
- 挂盘公司: Re/Max Realtron Wendy Zheng Realty, Brokerage - Disclaimer: The information contained in this listing has not been verified by Re/Max Realtron Wendy Zheng Realty, Brokerage and should be verified by the buyer.




