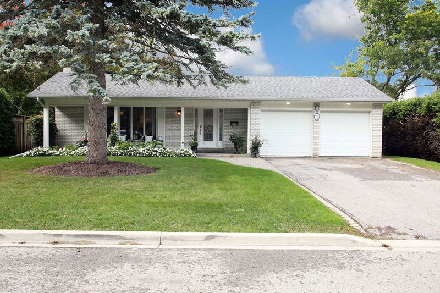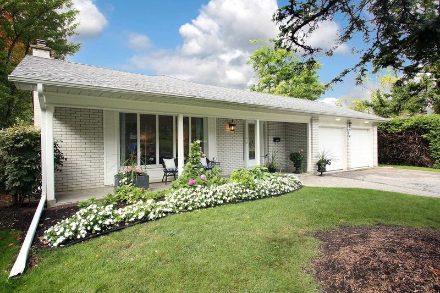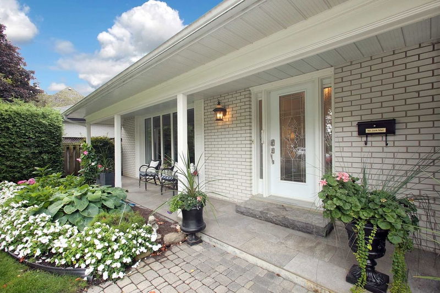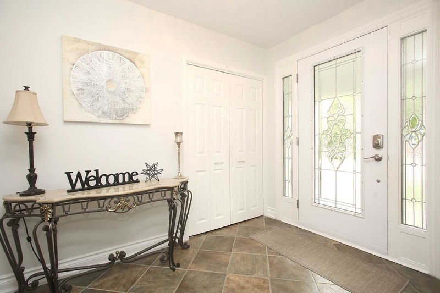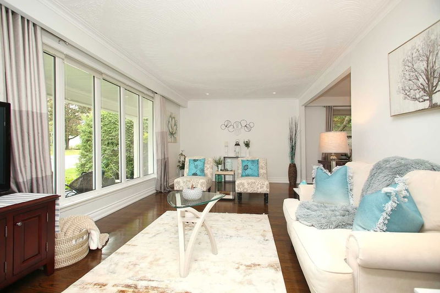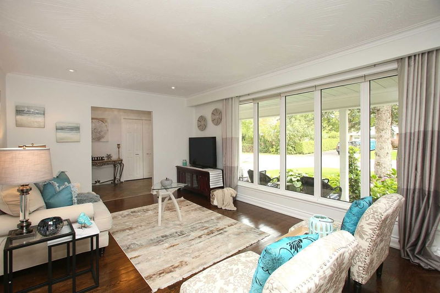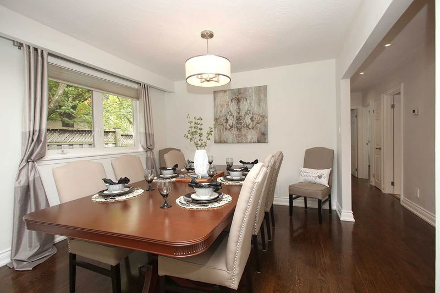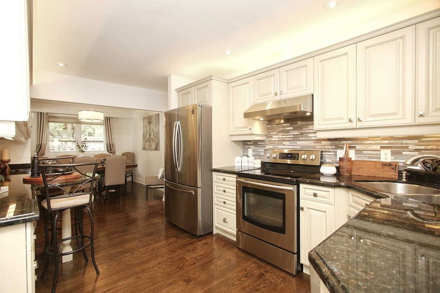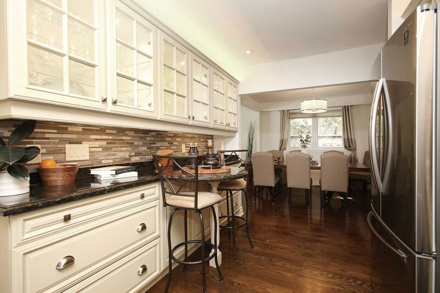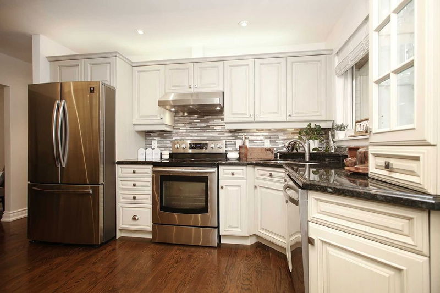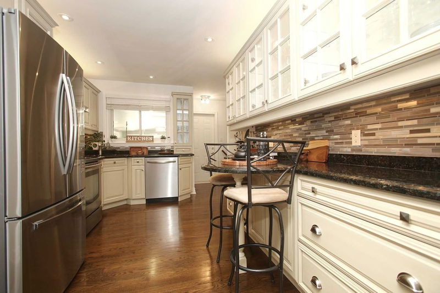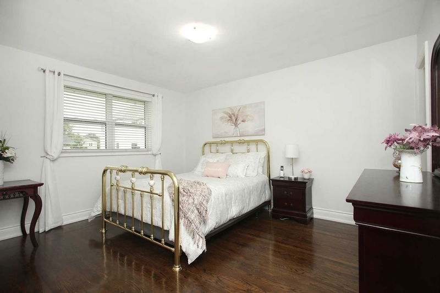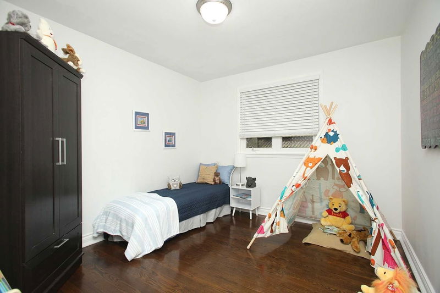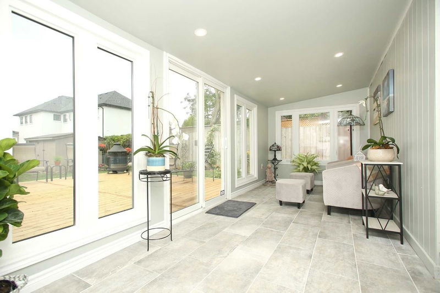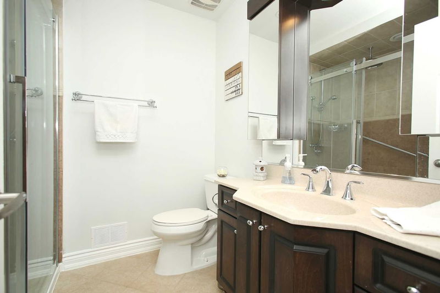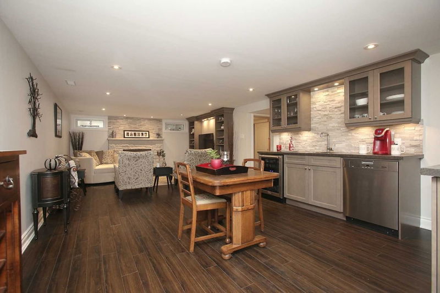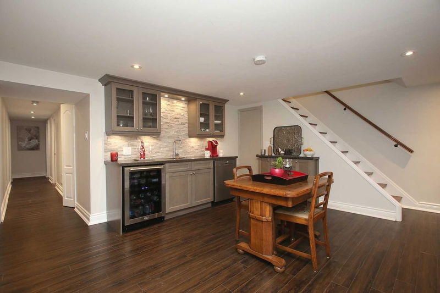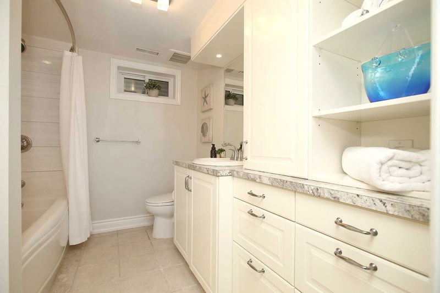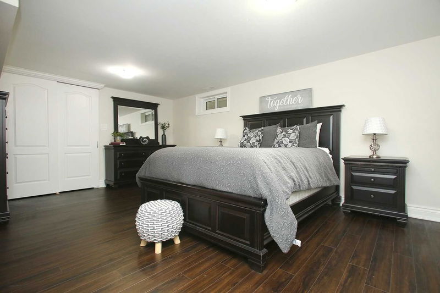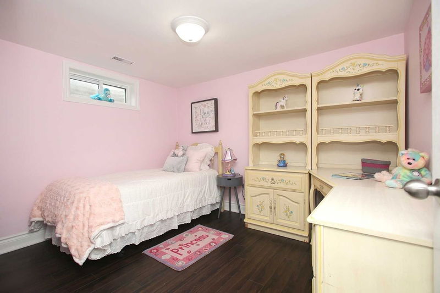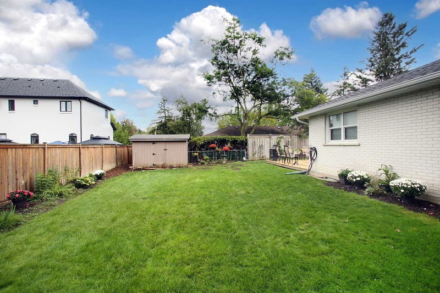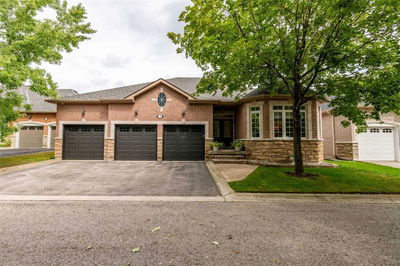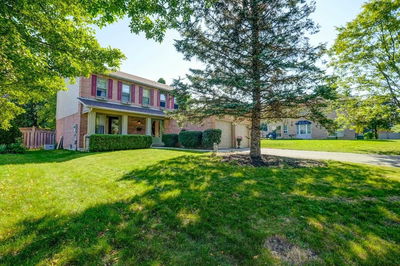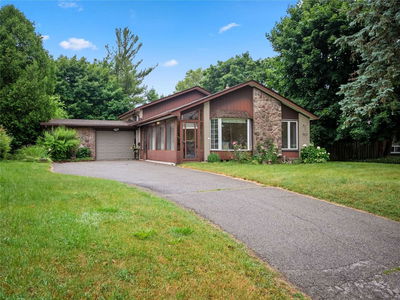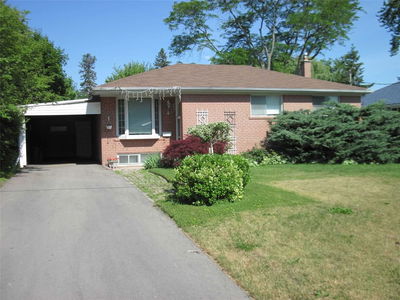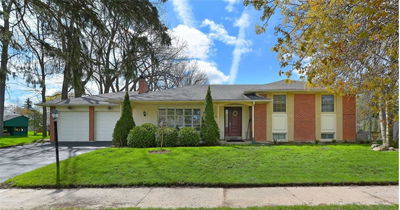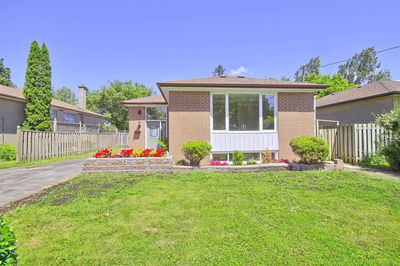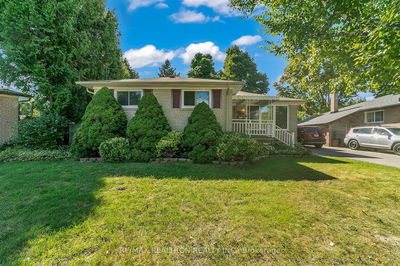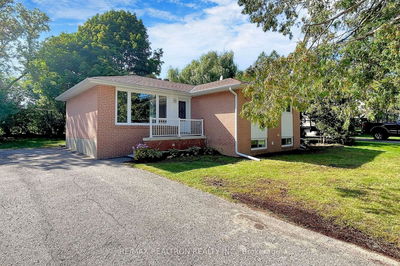Stunning Brick Bungalow In The Heart Of Aurora Highlands Family Friendly Neighbourhood. Pride Of Ownership Shows Inside & Out, With No Expense Spared On Details. Beautiful 64X110 Ft Lot W/Manicured Gardens, New Huge Deck & 3 Season Sunroom To Enjoy Your Morning Coffee. Welcoming Entrance Leads To Spacious Open Concept, H/W Floors Thru Out, 3 Bdrms & 2 Baths W/Walk-In Shower, Primary W/ 2 Pc Ensuite. Renod Kitchen W/ Tons Of Granite Counter & Cupboards. Prof Finished Bsmt W/ Stunning Recrm Inc Wet Bar, Built-In Cabinets, Bar Fridge, Dishwasher, High End Lam Floor Thru Out, Gorgeous Bath W/Soaker Tub & 3 Spacious Bdrms/Office. Rarely Offered Home You'll Fall In Love With! Close To All Amenities, Go Train, Schools & Shopping.
详情
- 上市时间: Wednesday, September 28, 2022
- 3D看房: View Virtual Tour for 76 Nisbet Drive
- 城市: Aurora
- 社区: Aurora Highlands
- 详细地址: 76 Nisbet Drive, Aurora, L4G2K7, Ontario, Canada
- 客厅: Hardwood Floor, Pot Lights, Picture Window
- 厨房: Renovated, Granite Counter, Stainless Steel Appl
- 挂盘公司: Royal Heritage Realty Ltd., Brokerage - Disclaimer: The information contained in this listing has not been verified by Royal Heritage Realty Ltd., Brokerage and should be verified by the buyer.

