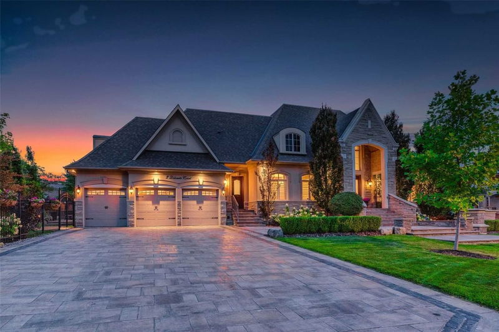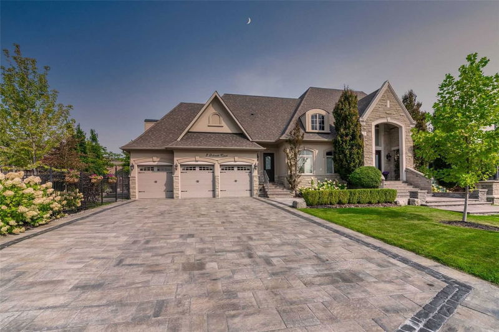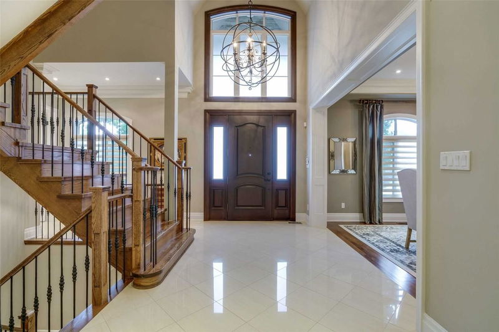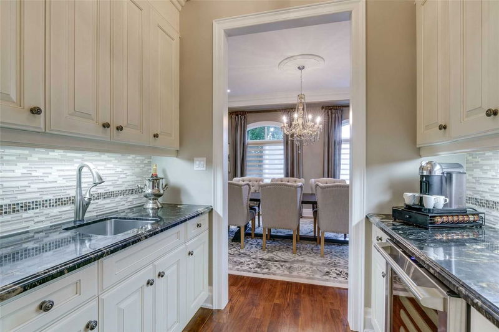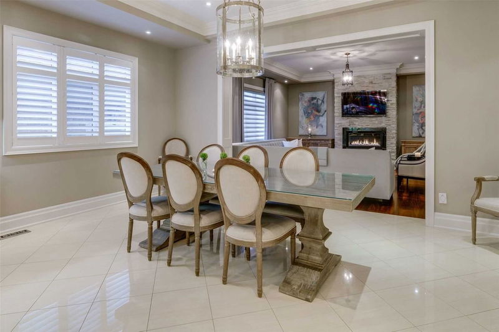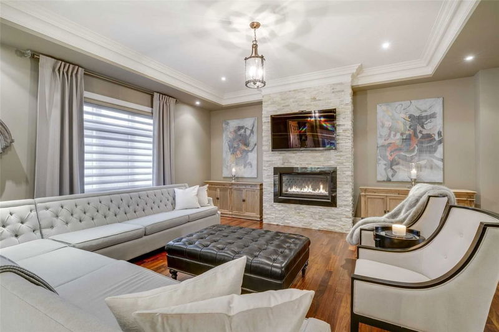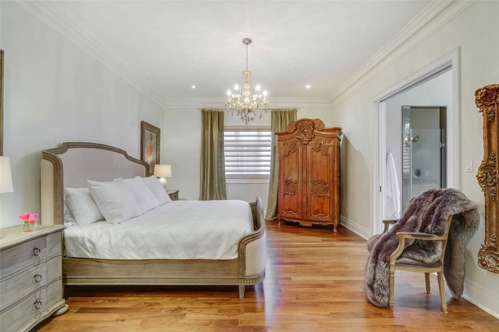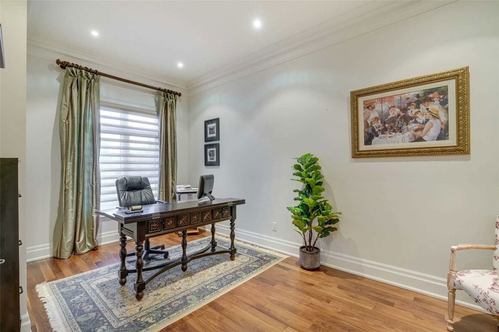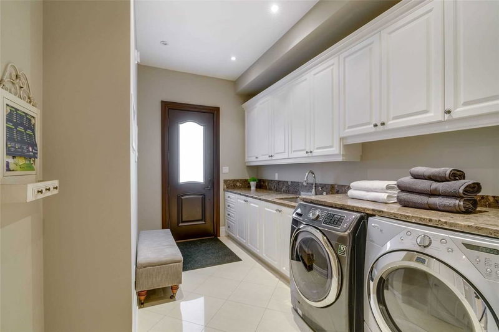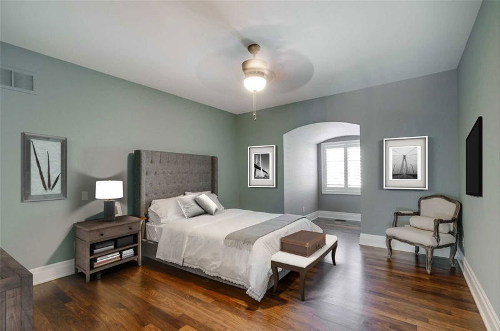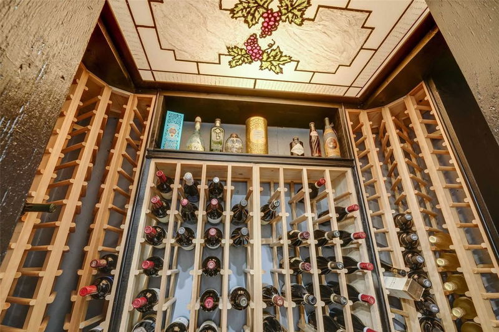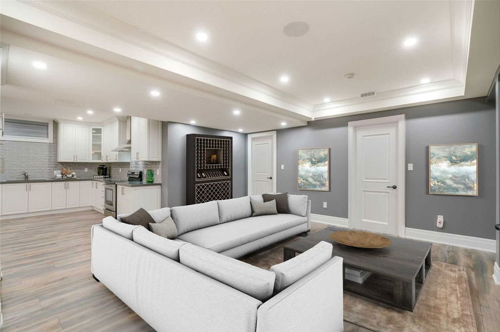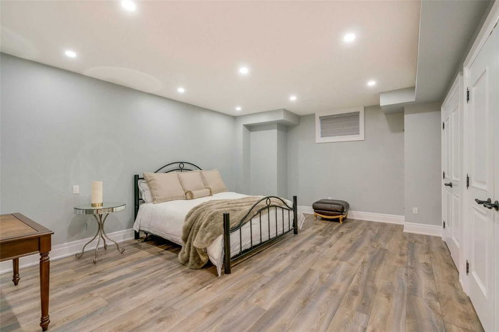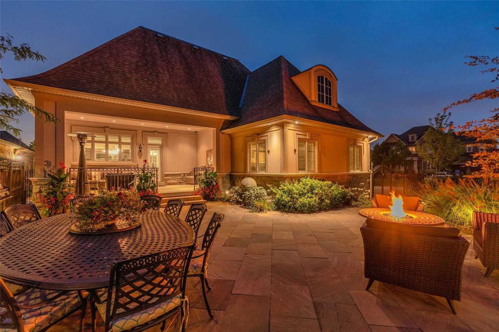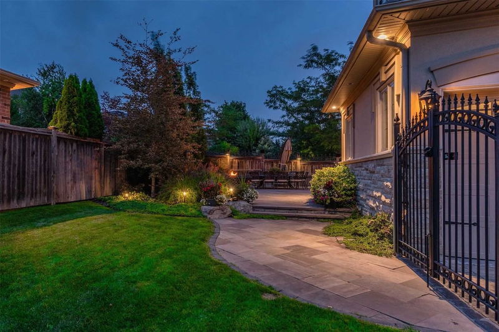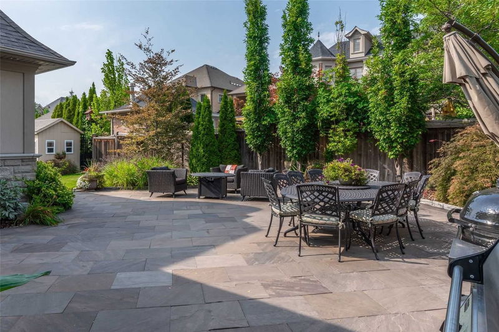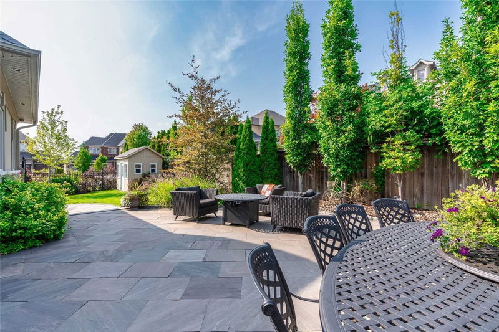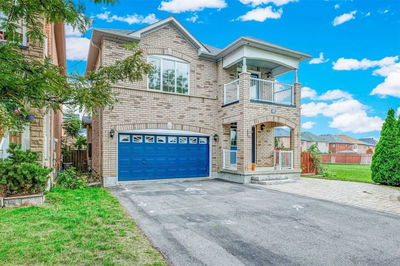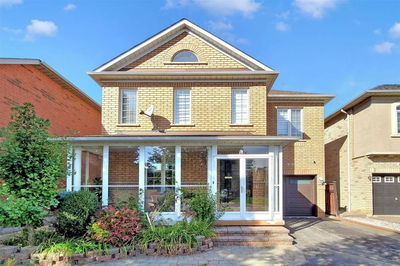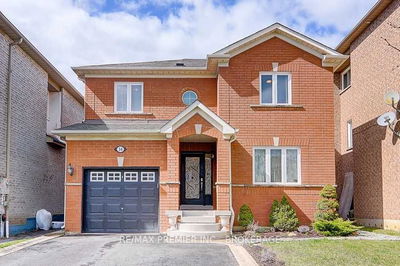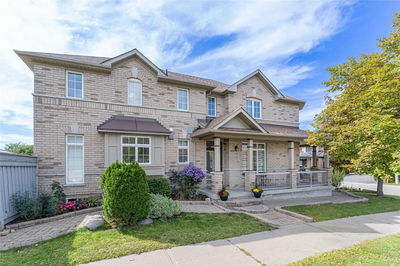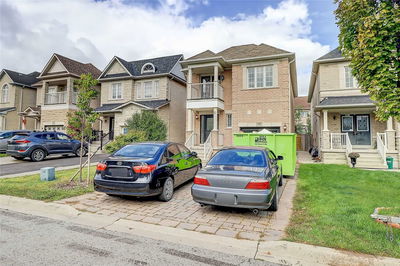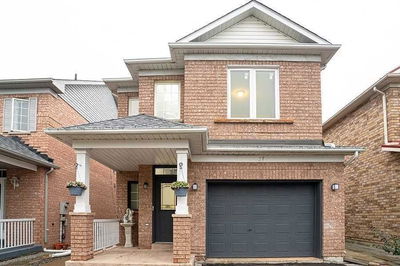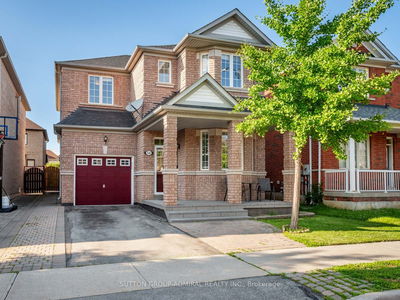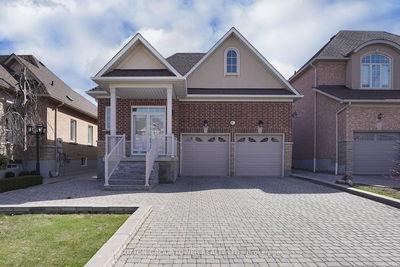In The Most Coveted Pocket Of Vellore Village, Experience Stately Curb Appeal On An Extra-Wide, Corner Lot. This Extraordinary Bungaloft Is One Amongst A Small Group Of Grand, Trophy Homes In Woodbridge. Distinctly Original, The Floor Plan Features A Total Of 5 Bedrooms, 6 Bathrooms And A Host Of Amenities Such As A 3-Car Garage W/Room For 9 Vehicles On The Interlocked Driveway; Mature Landscaping; Fenced Yard; Extensive Exterior Stonework; Theatre Room W/Wet Bar; Games Room; Wine Room; 2 Eat-In Kitchens; Servery; Home Office; 2 Laundry Rms; Walnut Floors; Main Floor Primary Suite With Spa Bath And A Large; Walk-In Closet. Soaring 10' Ceilings With Voluminous Spaces Gracefully Open Onto The Covered Loggia And Perfectly Manicured Rear Yard. The Concept Of This Bungaloft Was Designed Around Multi-Generational Family Living And Can Easily Accommodate In-Laws Or A Live-In Nanny. A Special Residence On A Quiet Court Location Amongst Multi-Million Dollar Homes. Perfect For Discerning Buyers.
详情
- 上市时间: Tuesday, September 20, 2022
- 3D看房: View Virtual Tour for 2 Dolomite Court
- 城市: Vaughan
- 社区: Vellore Village
- 详细地址: 2 Dolomite Court, Vaughan, L4H3J6, Ontario, Canada
- 家庭房: Hardwood Floor, Gas Fireplace, Coffered Ceiling
- 厨房: Porcelain Floor, Centre Island, B/I Appliances
- 挂盘公司: Sotheby`S International Realty Canada, Brokerage - Disclaimer: The information contained in this listing has not been verified by Sotheby`S International Realty Canada, Brokerage and should be verified by the buyer.

