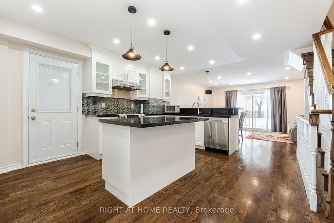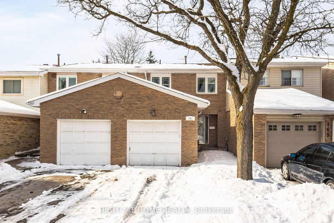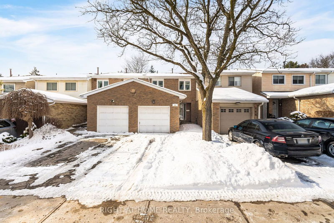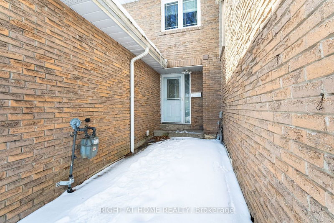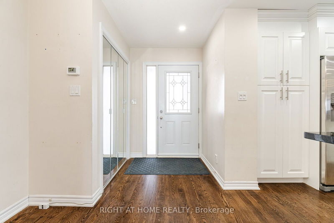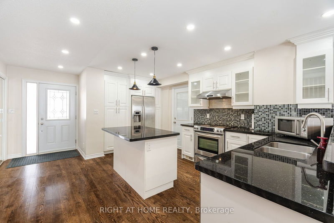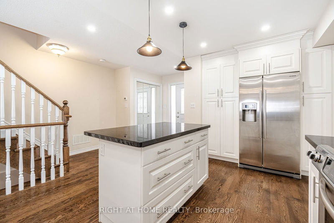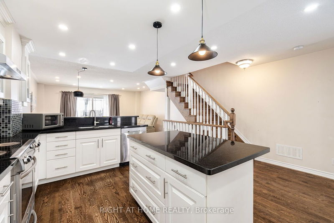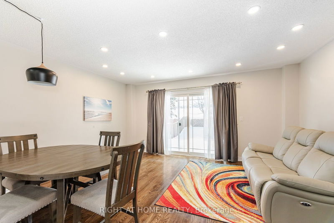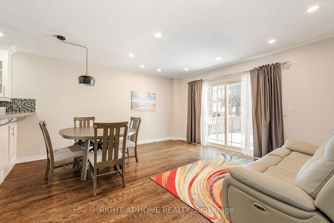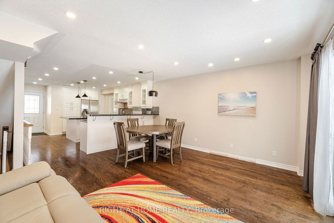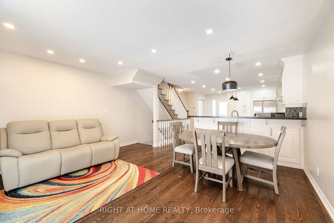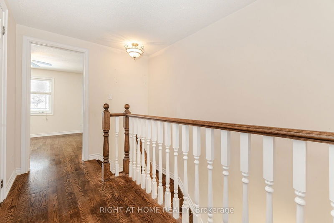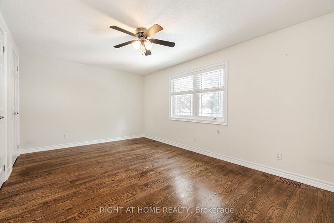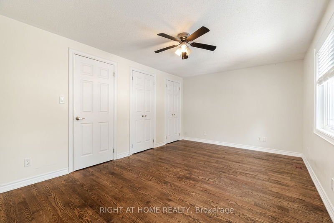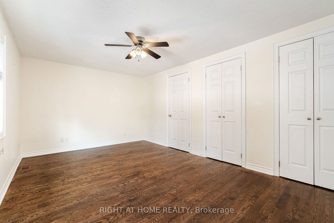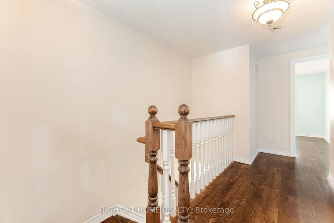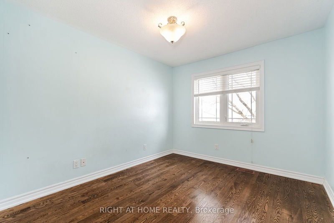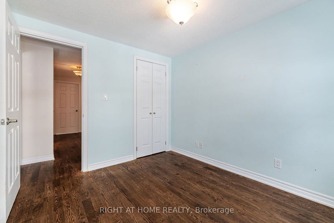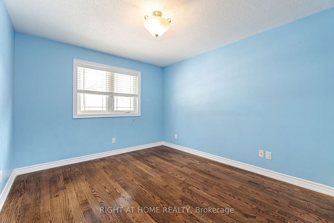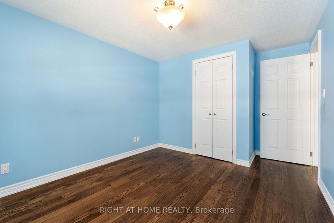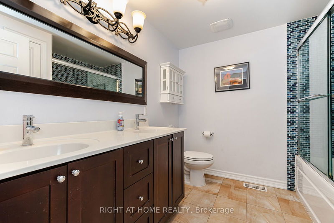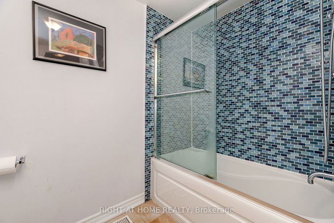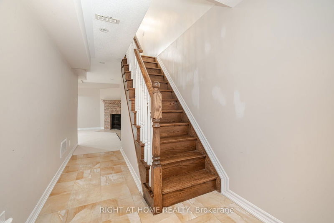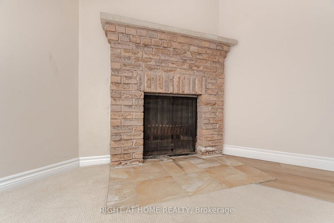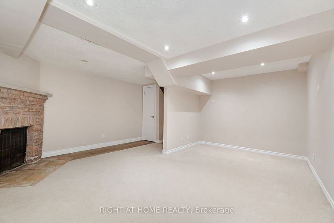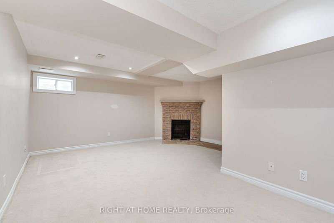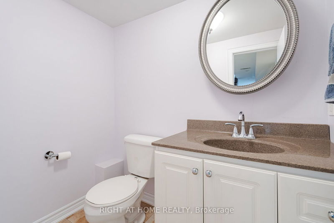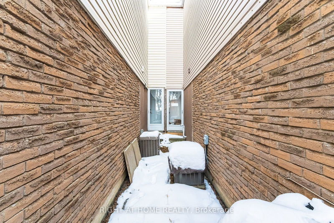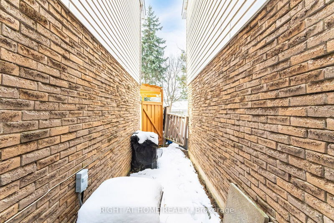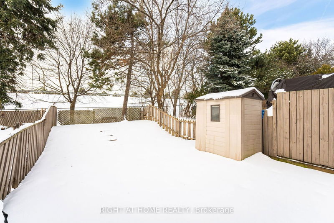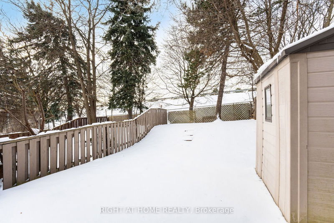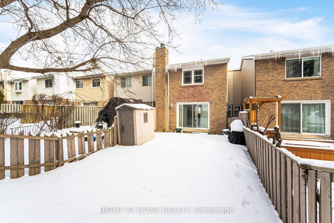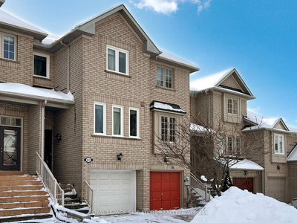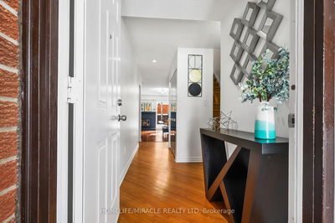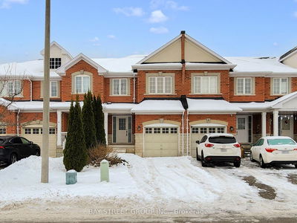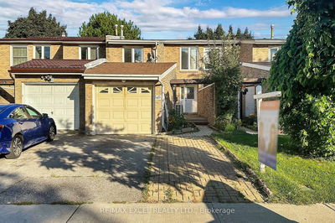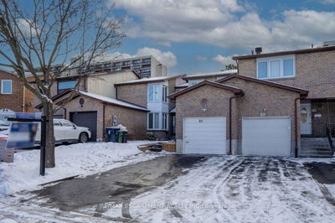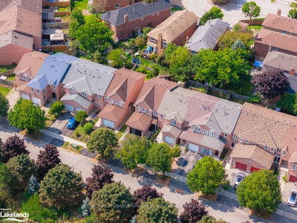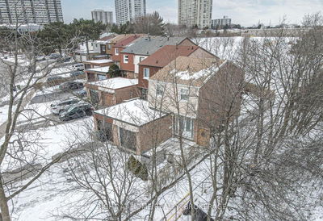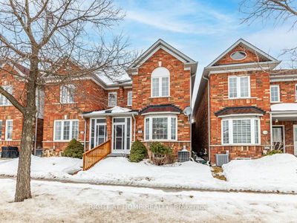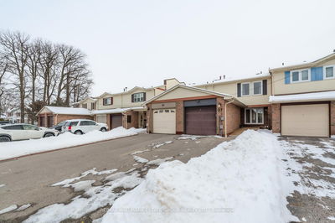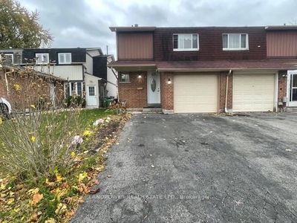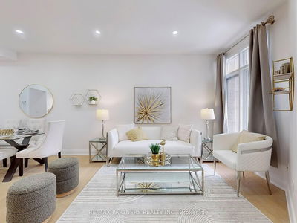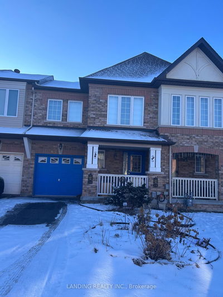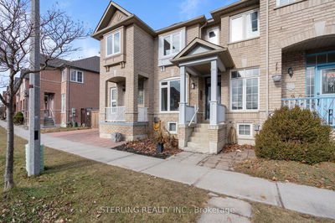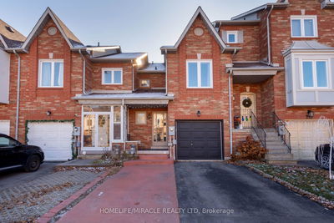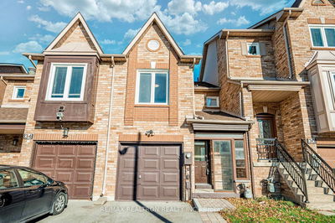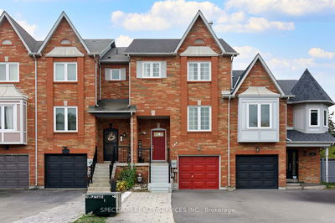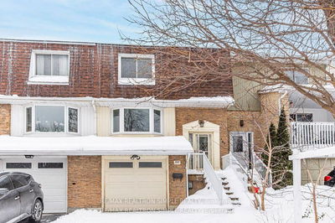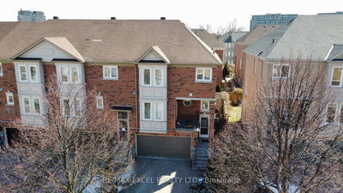This beautiful modern home with an open-concept design is sure to captivate! Featuring stunning oak stairs and rich hardwood floors, the stylish kitchen is a standout with elegant crown moulding, sleek granite countertops, a chic glass tile backsplash, and a spacious peninsula with an extended breakfast bar ideal for entertaining. The expansive living and dining areas effortlessly connect to a backyard patio through an oversized sliding door,creating the perfect space for outdoor relaxation. Enjoy added convenience with garage access through a side door with integrated blinds between two glass panels. The home is equipped with prairie grill windows and leaf filter eavesdrop guards for easy upkeep. Plus, there's a handy garden shed for extra storage. Situated in a highly desirable, family-friendly neighborhood,you're just steps away from top-rated schools, shopping, and transit. With designer upgrades throughout, including a professionally finished basement complete with a cozy fireplace, this is the perfect place to call home! AAA Location, within the boundaries of prestigious top rated schools - St. Roberts Catholic High School, Thornlea Secondary School, and Willowbrook Public School. Excellent transportation options, 1 Bus to the Subway and 1 Bus to York University, close to the future expansion of the Yonge Subway Line, HW7 and 407.
详情
- 上市时间: Monday, February 17, 2025
- 3D看房: View Virtual Tour for 163 Tamarack Drive
- 城市: Markham
- 社区: Aileen-Willowbrook
- 详细地址: 163 Tamarack Drive, Markham, L3T 4X3, Canada, Ontario, Canada
- 客厅: Combined W/Dining, hardwood floor, W/O To Deck
- 厨房: Granite Counter, Ceramic Floor, Open Concept
- 挂盘公司: Right At Home Realty - Disclaimer: The information contained in this listing has not been verified by Right At Home Realty and should be verified by the buyer.

