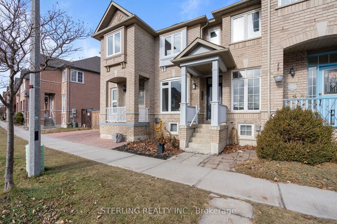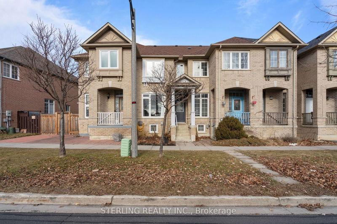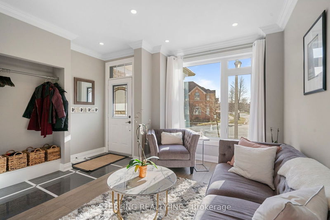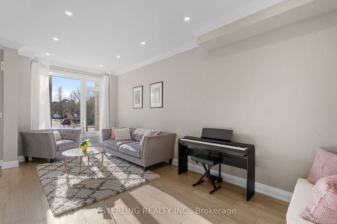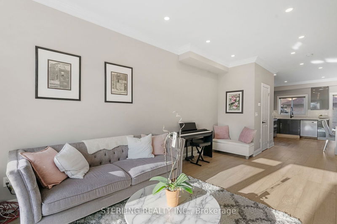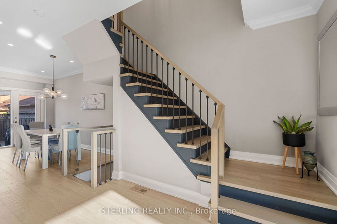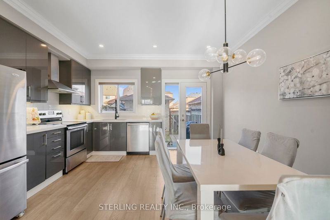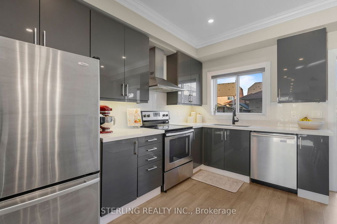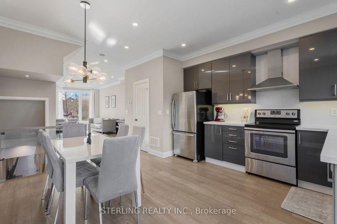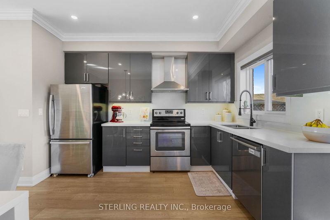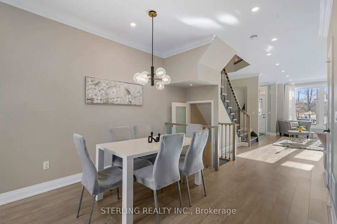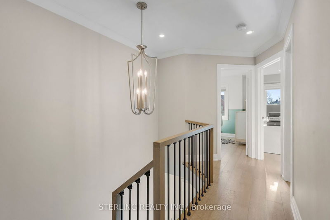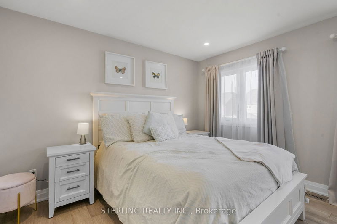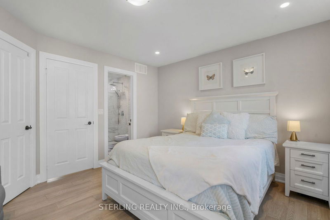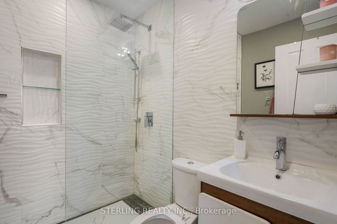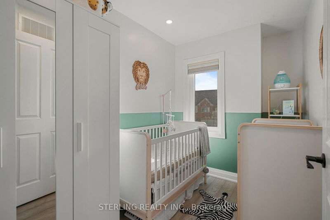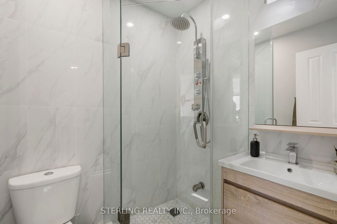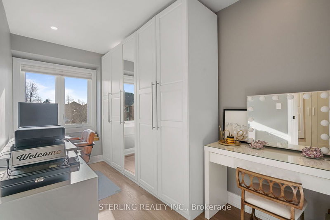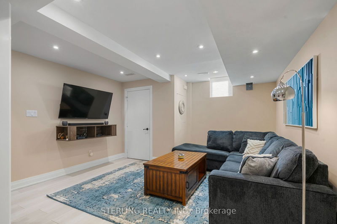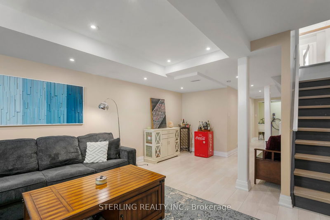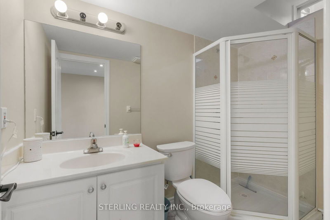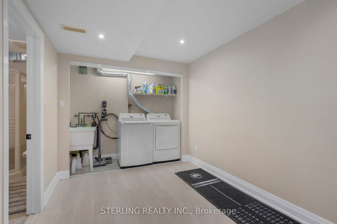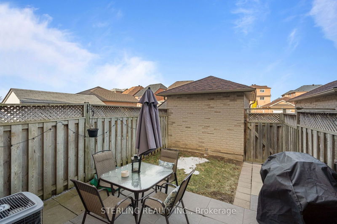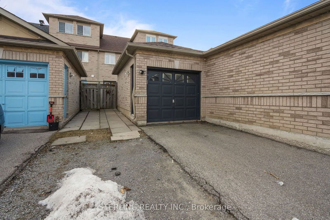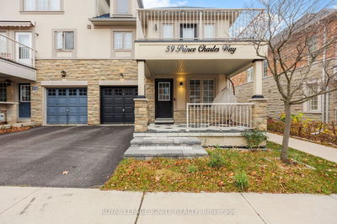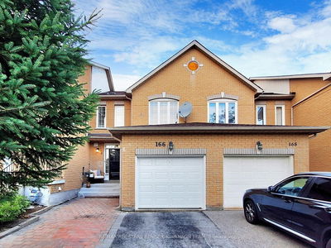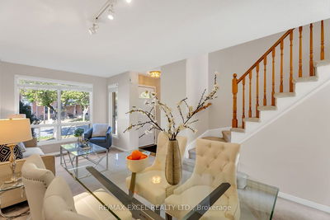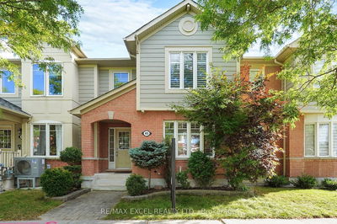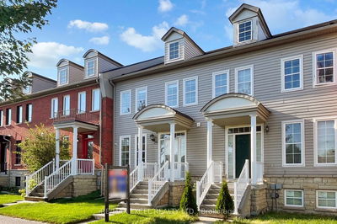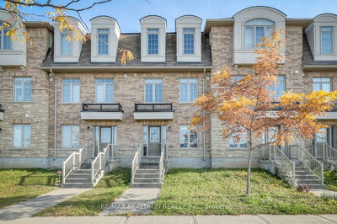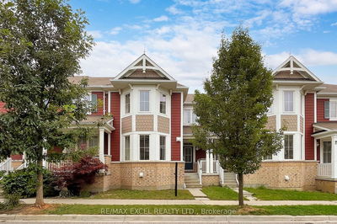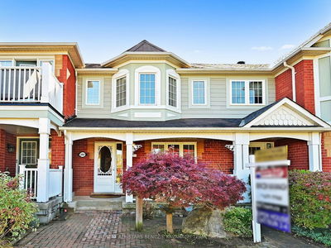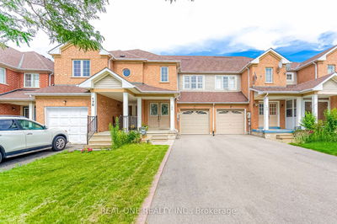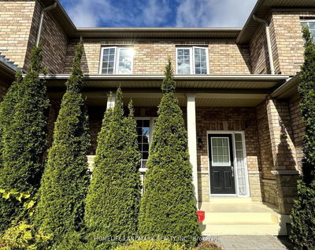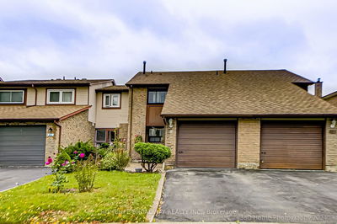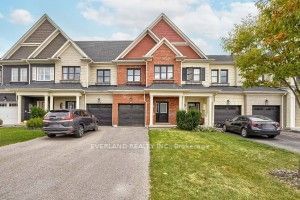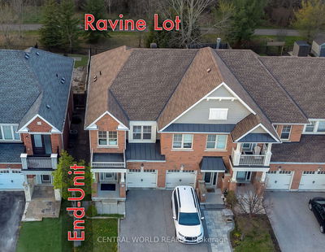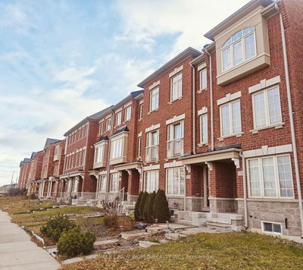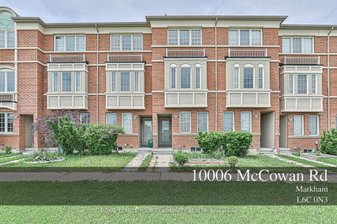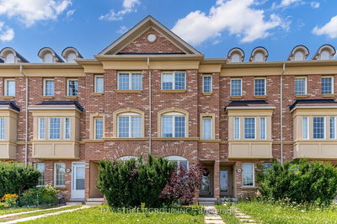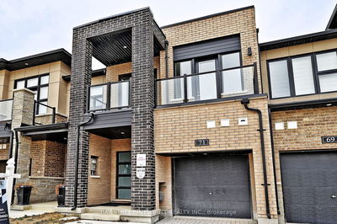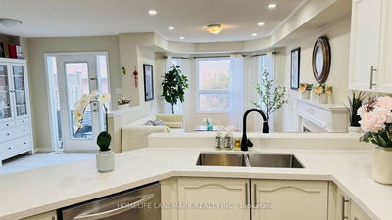MAGNIFICENT OPEN CONCEPT - Very Attractive & Instantly Appealing South Facing, Sun Filled Layout! Features a Generously Sized Living Area with Windows that Offer an Abundance of Natural Light! BEAUTIFUL QUALITY RENOVATION - Professionally Done! Boasts ALL Modern Washrooms, Warm and Inviting WOOD Laminate Floors Throughout, Tiled Entry Foyer and POT LIGHTS Throughout! Main Floor Features Striking Cornice Moldings! Home Showcases a Stylish Designer EURO Kitchen With Quartz Counter Tops, Stainless-Steel Appliances and Walkout to Private Back Yard - An Entertainers Delight! Stairs with Glass Railing Access the Finished Basement Complete with 3 -Piece Washroom and Entertainment Area - Ideal Family Retreat! Primary Bedroom has a LARGE 3-Piece Ensuite & His/Her's Closets Which Round out this Beautiful Home! WoW - No Disappointments! TOP RANKING AREA SCHOOLS - Pierre E Trudeau High School & Castlemore Public School.
详情
- 上市时间: Saturday, January 04, 2025
- 3D看房: View Virtual Tour for 206 Bur Oak Avenue
- 城市: Markham
- 社区: Berczy
- 详细地址: 206 Bur Oak Avenue, Markham, L6C 2M1, Ontario, Canada
- 客厅: Hardwood Floor, Open Concept, Window
- 厨房: Hardwood Floor, W/O To Yard, Stone Counter
- 挂盘公司: Sterling Realty Inc. - Disclaimer: The information contained in this listing has not been verified by Sterling Realty Inc. and should be verified by the buyer.

