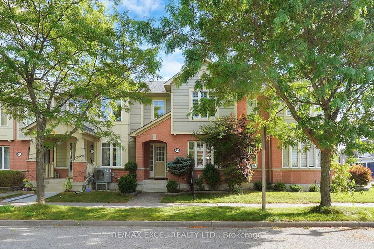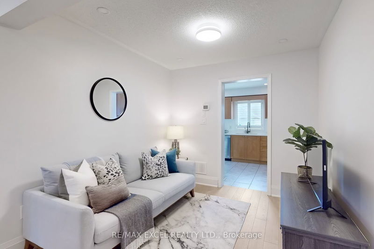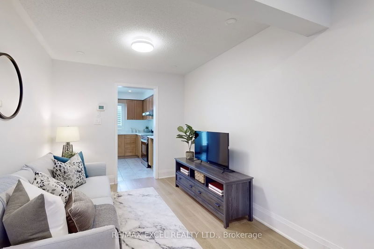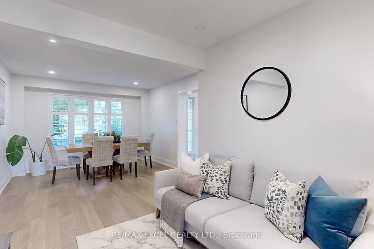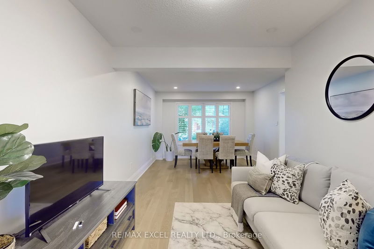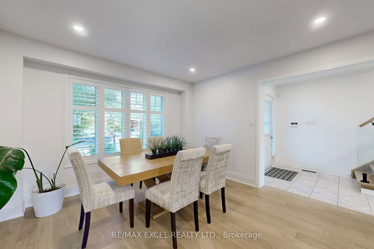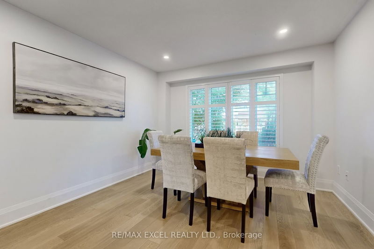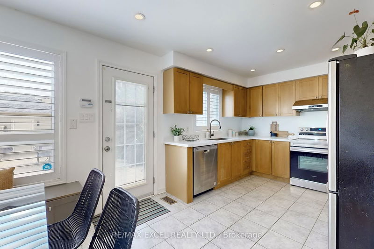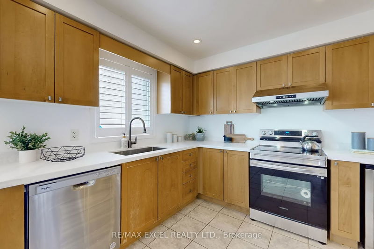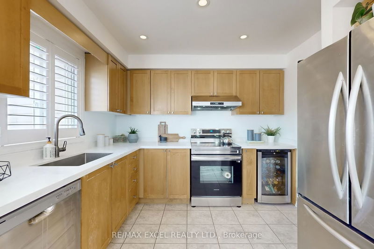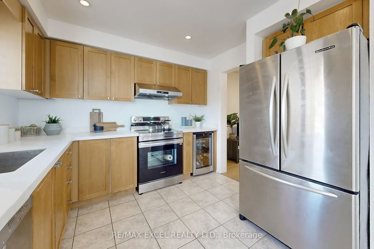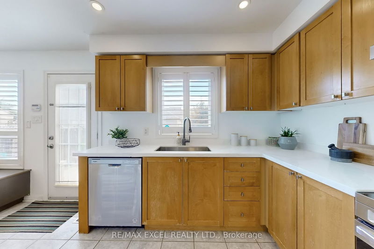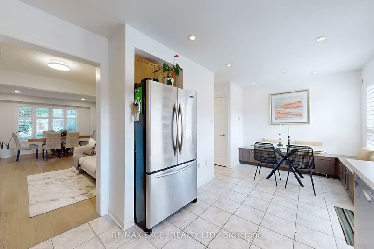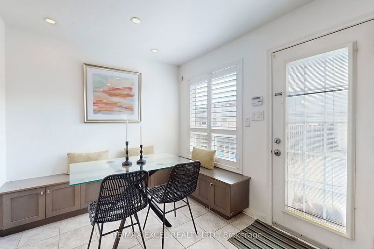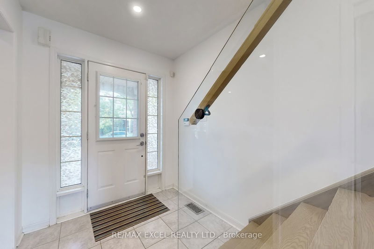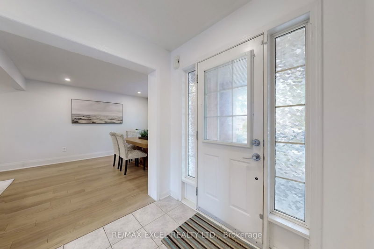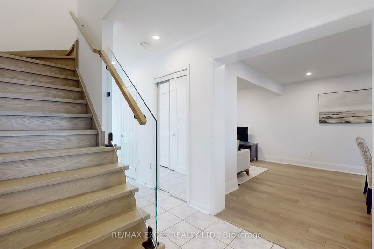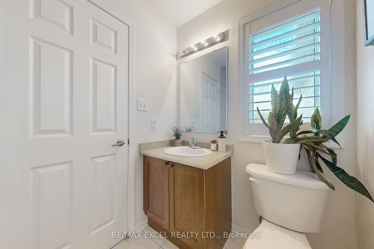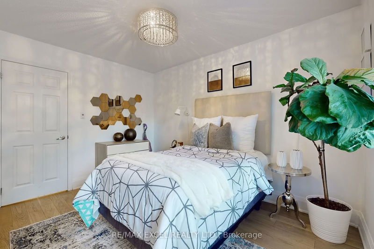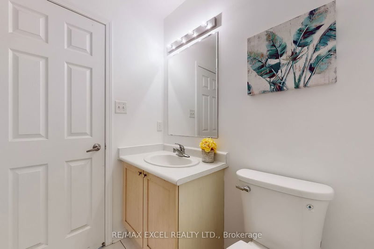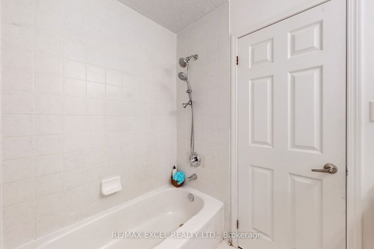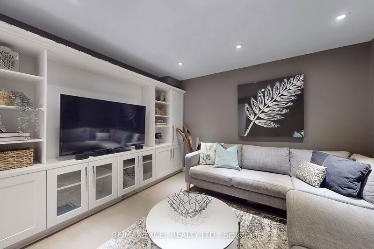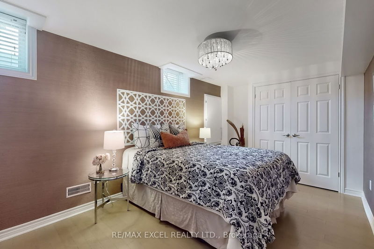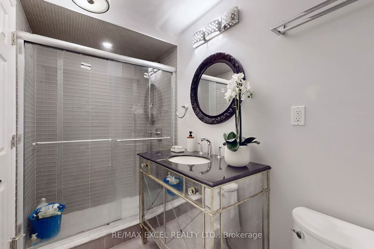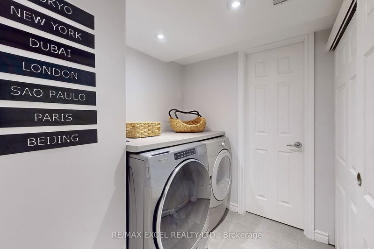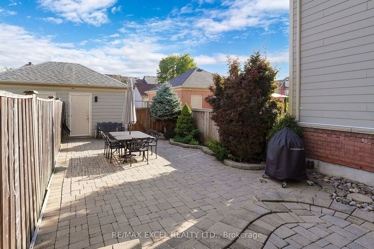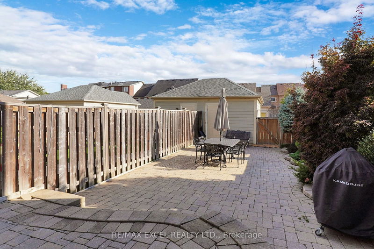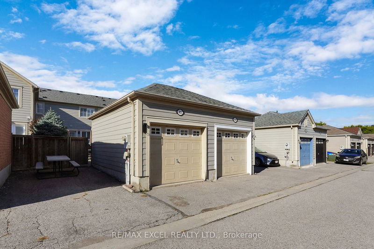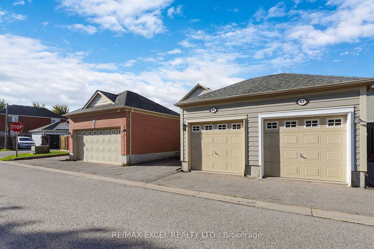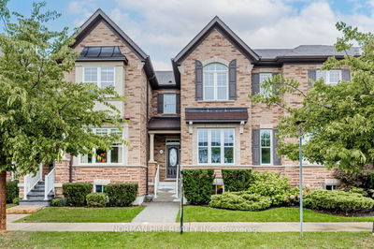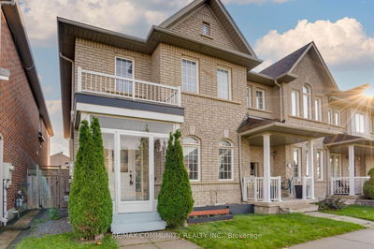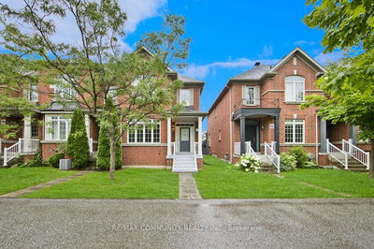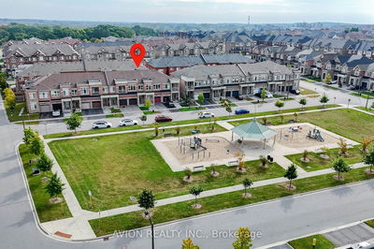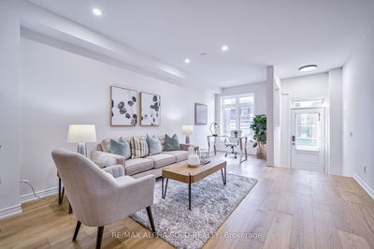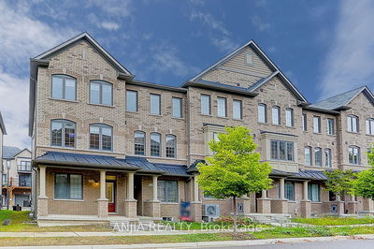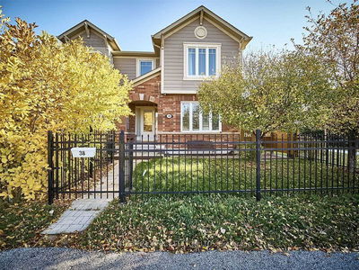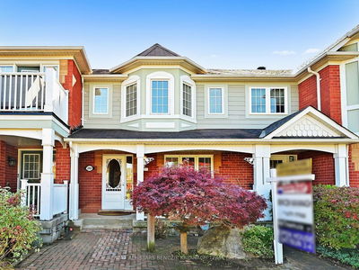Welcome To 45 Lappe Ave., Nestled In The Highly Sought-After Cornell Community! This Stunning Home Boasts A Modern Kitchen Equipped With Stainless Steel Appliances, Marble Countertops, And A Bar Fridge, Perfect For Entertaining. The Custom-Built Bench Offers Convenient Storage Space, While The High-Quality 5 Inch - Engineered Hardwood Flooring And Oak Staircase With Glass Railing Elevate The Home's Elegance. Pot Lights Throughout The Main Floor Add Warmth And Style.The Primary Bedroom Is A Bright And Spacious Retreat, Featuring A 4 Piece Ensuite And A Walk-In Closet. The Beautifully Finished Basement (Interior Designed Basement By The Show "Love It Or List It". Offers Custom Cabinetry, A Built-In Tv Unit, An Additional Bedroom With Two Windows, And A Closet. There's Also A Custom Makeup Area And A Spa-Like Three-Piece Bathroom A Perfect Space To Unwind. 1 Garage Parking With A Driveway And Parking Pad. Totalling 3 Cars. Situated Close To Many Conveniences, Including Markham Stouffville Hospital, Cornell Bus Terminal, And Mount Joy, This Home Is A Must-See! Don't Miss Out On This Incredible Opportunity To Live In One Of Cornell's Most Desirable Locations.
详情
- 上市时间: Thursday, October 03, 2024
- 3D看房: View Virtual Tour for 45 Lappe Avenue
- 城市: Markham
- 社区: Cornell
- 详细地址: 45 Lappe Avenue, Markham, L6B 1L3, Ontario, Canada
- 客厅: Hardwood Floor, Large Window, Combined W/Dining
- 厨房: Modern Kitchen, Stainless Steel Appl, Marble Counter
- 挂盘公司: Re/Max Excel Realty Ltd. - Disclaimer: The information contained in this listing has not been verified by Re/Max Excel Realty Ltd. and should be verified by the buyer.


