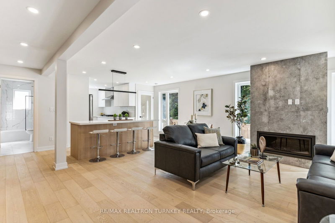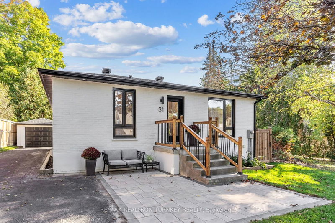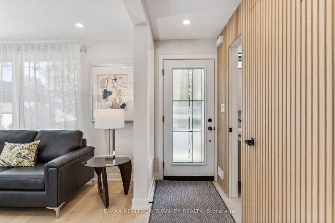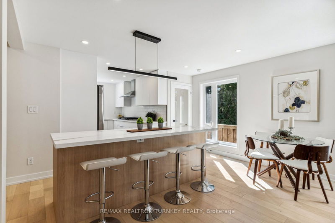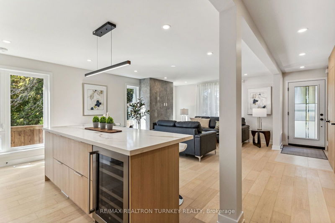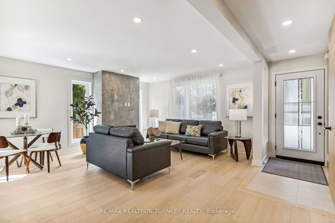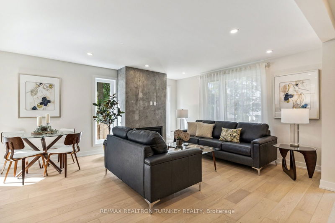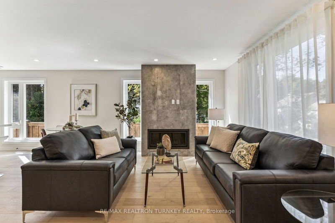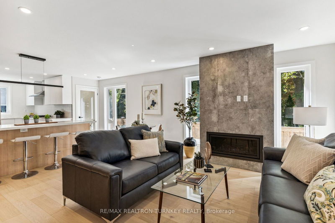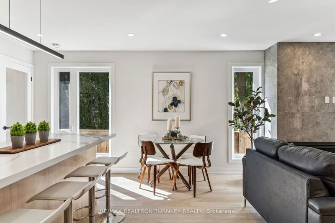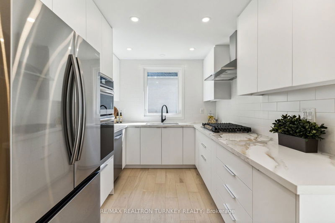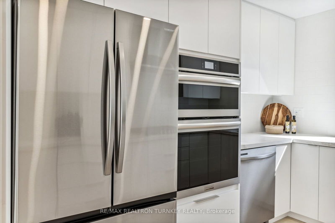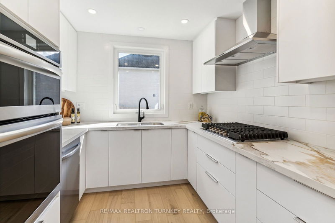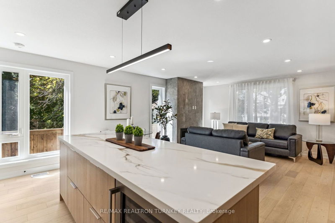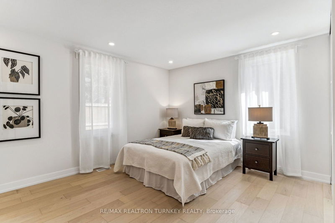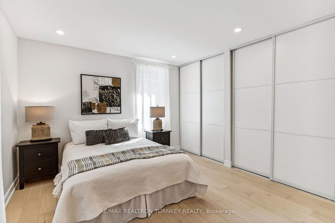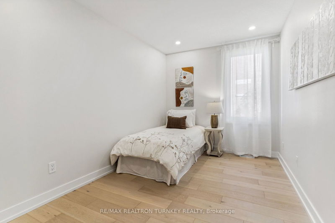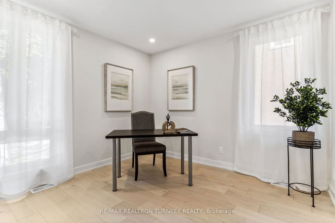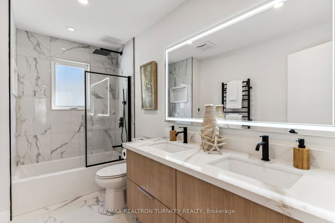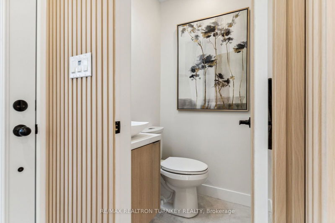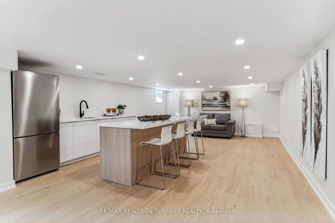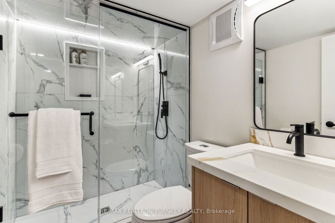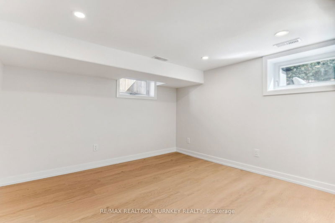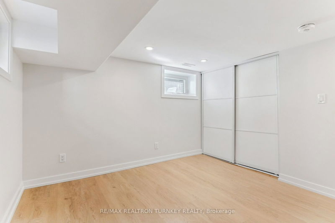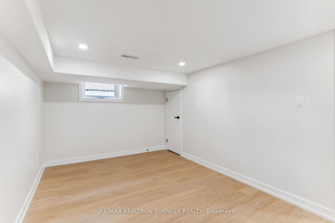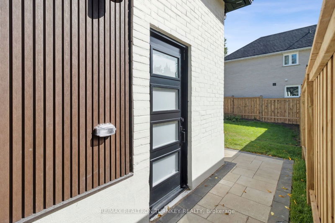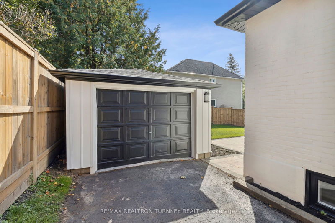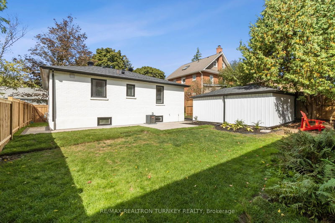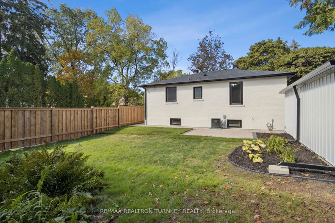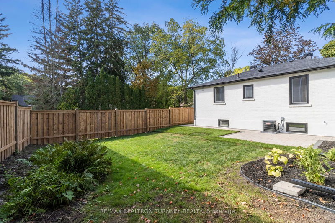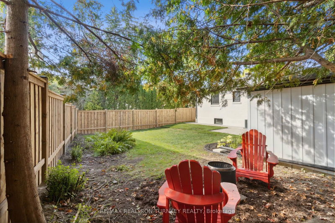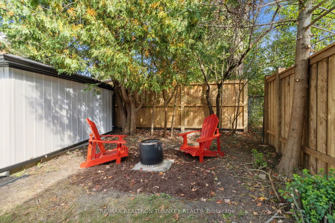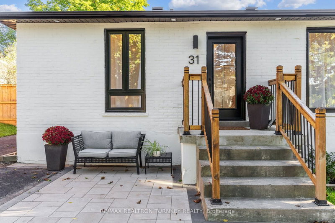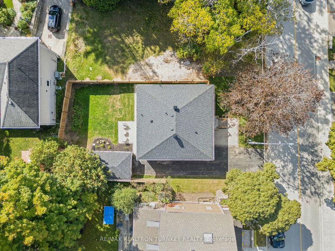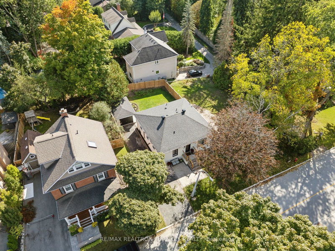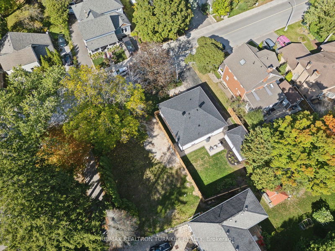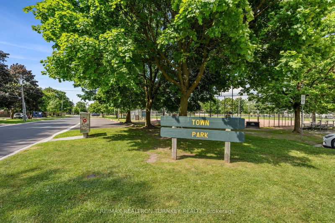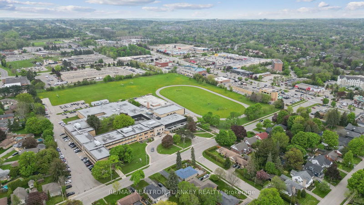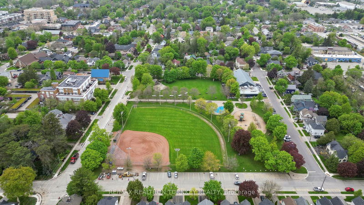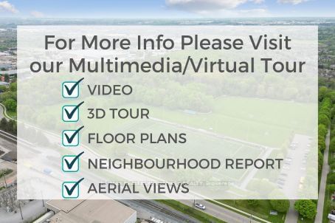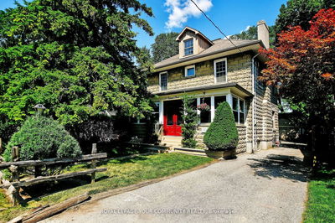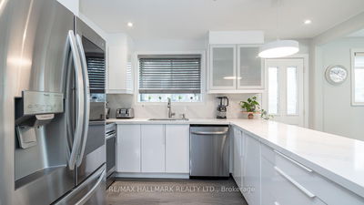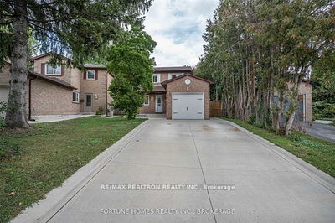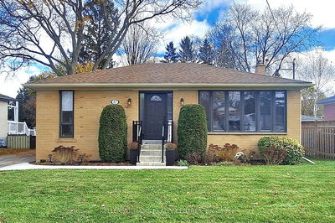Location, Location! This is The One you've been waiting for, nestled among Multi-Million Dollar properties, on the highly coveted Kennedy St West! Immaculate and Spectacularly Renovated (2024) 3+2 Bedroom, 3 Bathroom Brick Bungalow in Prestigious Aurora Village Neighbourhood. A short Walk to All Amenities! This Spacious Open Concept Floor plan presents a minimalist vibe and Modern Upgraded living space with no expense spared. Situated on a beautifully Landscaped 50 ft Fenced Lot, this fully-upgraded home features 2 Gourmet Kitchens with Quartz Centre Islands, Built-in SS Appliances, Gas Cooktops, 3 new Bathrooms w Frameless Glass Shower & Luxury Heated Floor & Towel Rack on main flr; Stunning wide plank Hardwood Floors & Staircase, Vertical Slat Acoustic Feature Wall, Smooth Ceilings, Pot Lights and floor to ceiling Stone Gas Fireplace. Fully Renovated top to bottom to the highest quality standards w complete Bldg/ESA/Plumbing/HVAC Permits 2024. $$$500k Spent on Improvements, Upgrades & Mechanics in 2024; Nothing to do but move in!! The bright 2 bedroom In-law suite with its own Separate Entrance, offers a perfect space for multi-generational living or great potential income! **(Possible to add 2nd Laundry in main floor stairwell. Basement Cooktop & Rangehood Included/Not Installed). Relax & Entertain on the New Stone Patios front and back, and Enjoy time with friends and family around the Firepit in the Private, Fenced Backyard! No Sidewalk & Parking for 6 vehicles in Double Driveway & Detached Garage w Hydro; Receptacle for EV Charger located on side of House; Perfectly Situated in Downtown Aurora's revitalization project, this location offers unmatched convenience with nearby Schools, GO Transit, shopping, dining, the Aurora Town Park, Community Ctr, Library and all Amenities within a short walk! Book your Visit today! Flexible Closing!
详情
- 上市时间: Thursday, November 07, 2024
- 3D看房: View Virtual Tour for 31 Kennedy Street W
- 城市: Aurora
- 社区: Aurora Village
- 交叉路口: Yonge St & Wellington St W
- 详细地址: 31 Kennedy Street W, Aurora, L4G 2L6, Ontario, Canada
- 厨房: Quartz Counter, Stainless Steel Appl, Centre Island
- 厨房: Quartz Counter, Stainless Steel Appl, Centre Island
- 家庭房: Vinyl Floor, Open Concept, Pot Lights
- 挂盘公司: Re/Max Realtron Turnkey Realty - Disclaimer: The information contained in this listing has not been verified by Re/Max Realtron Turnkey Realty and should be verified by the buyer.

