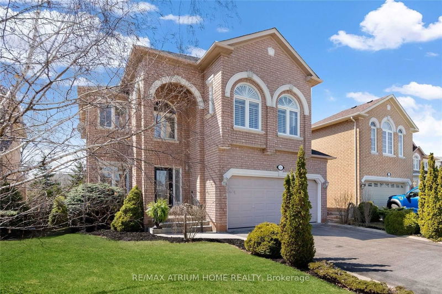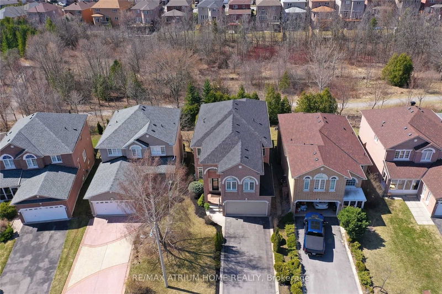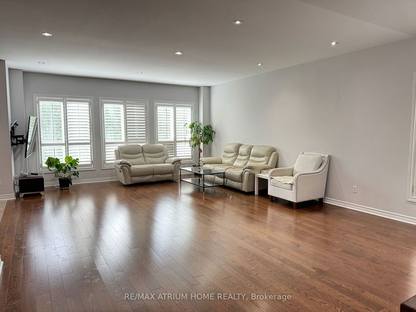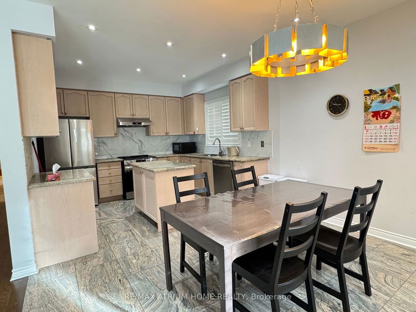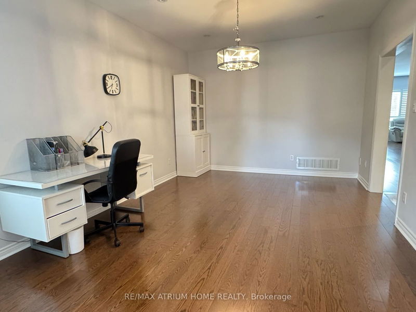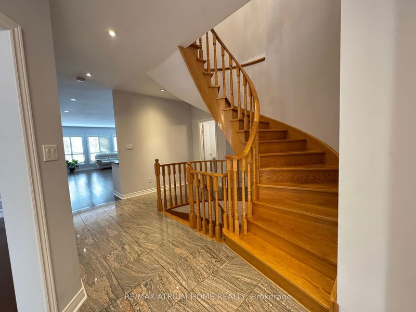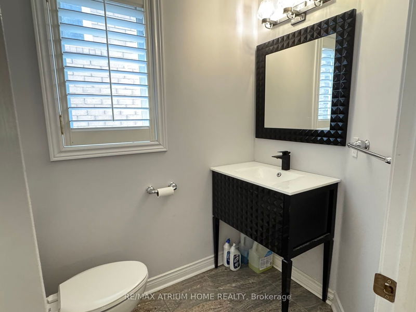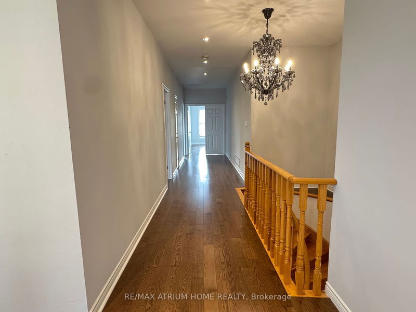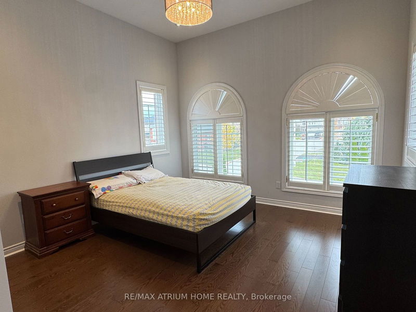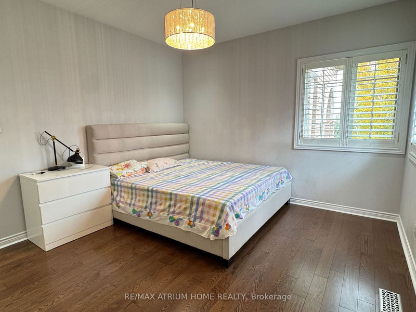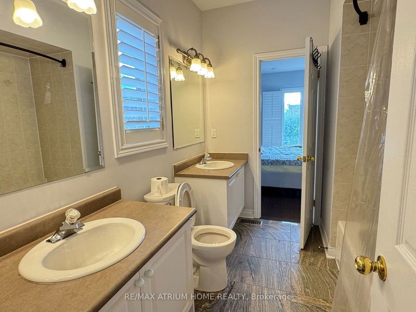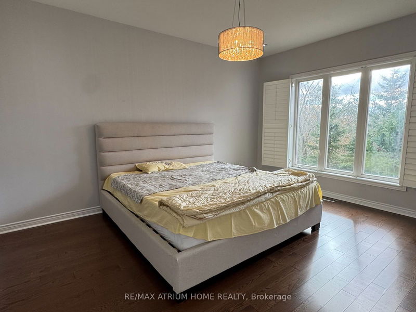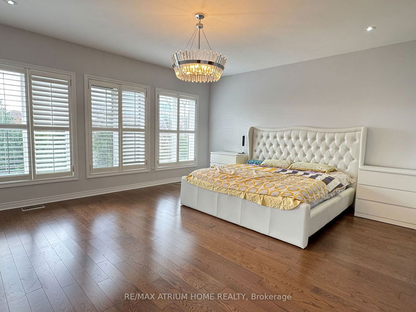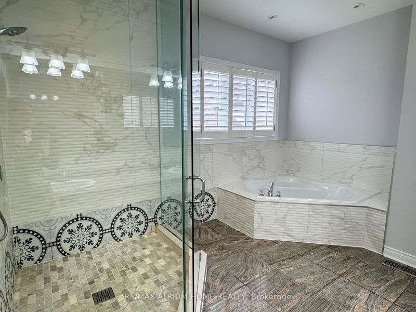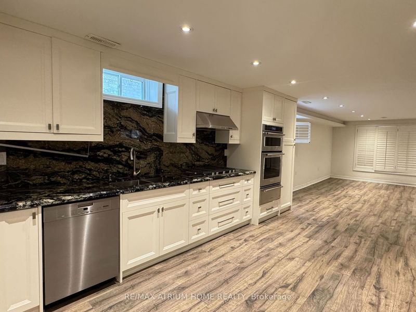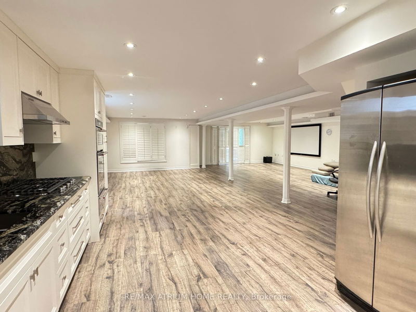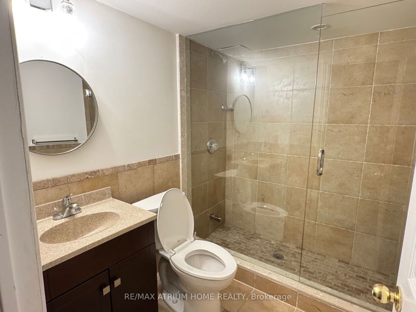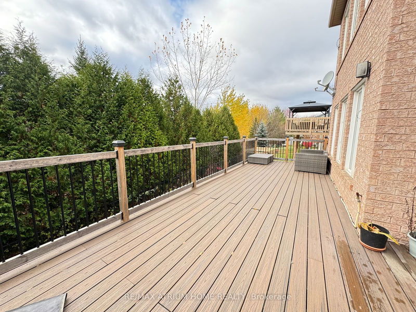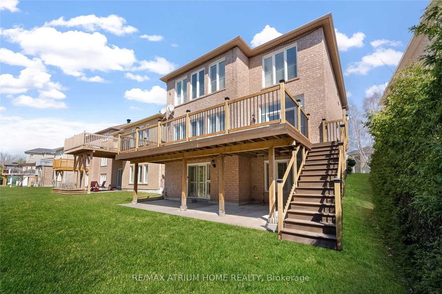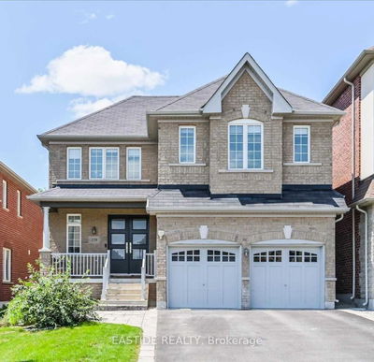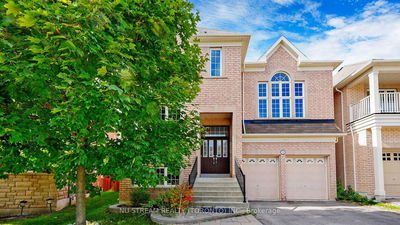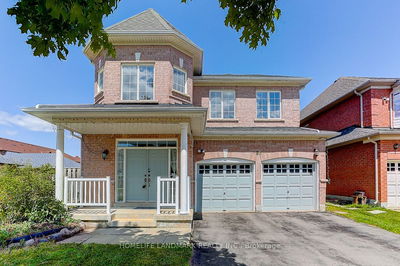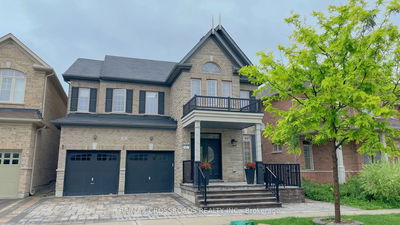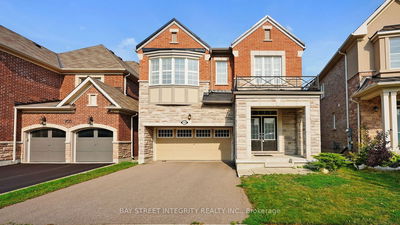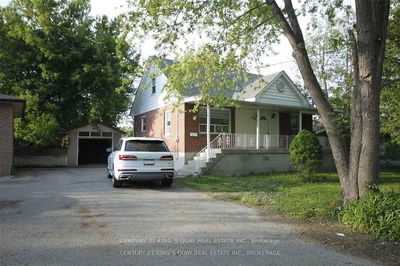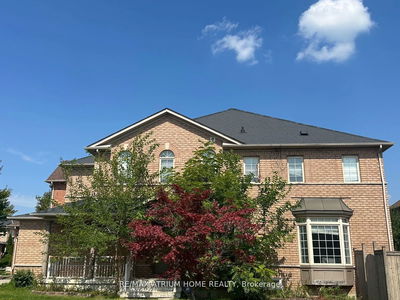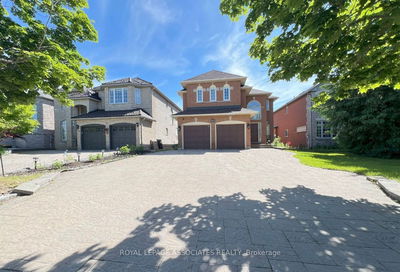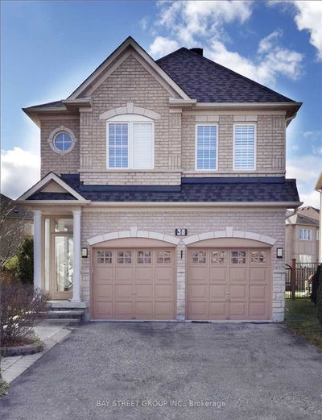Fully furnished spacious detached home, nestled In A Quiet Ravine Setting On A Cul-De-Sac * This 4-Bedroom Detached Boasts 4500 Sq.Ft. Of Function, Style & Comfort On 3-Levels * Family & Entertainers Dream * Large Principal Rooms Filled W/ Natural Light * Quality Finishes Thru-Out * Main & 2nd Level W/ 9' Ceilings * Oversized Living, Separate Dining, Kitchen W/ Breakfast Area & Walk-Out To Large Deck * Spacious Master Overlooking Treetops Fitted W/ 5-Pc Ensuite, Dressing Area & Walk-In Closet.
详情
- 上市时间: Monday, November 04, 2024
- 城市: Richmond Hill
- 社区: Rouge Woods
- 交叉路口: Leslie St. & Elgin Mills
- 详细地址: 114 Melbourne Drive, Richmond Hill, L4S 2G7, Ontario, Canada
- 客厅: Hardwood Floor, Pot Lights, O/Looks Ravine
- 厨房: Centre Island, Stainless Steel Appl, Granite Counter
- 家庭房: W/O To Yard, 3 Pc Bath, Wood Floor
- 厨房: Open Concept, Granite Counter, Wood Floor
- 挂盘公司: Re/Max Atrium Home Realty - Disclaimer: The information contained in this listing has not been verified by Re/Max Atrium Home Realty and should be verified by the buyer.

