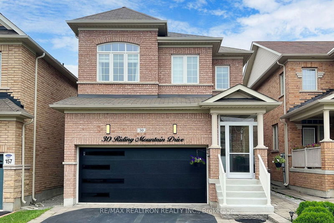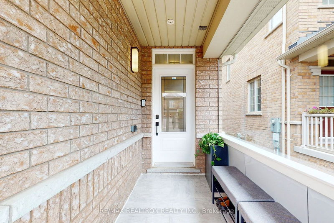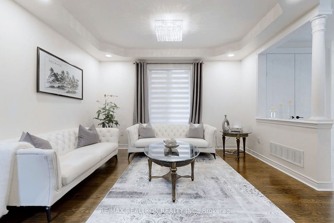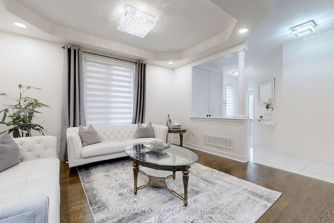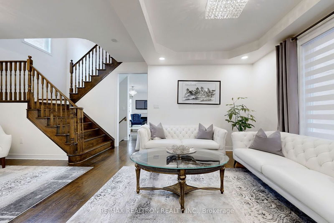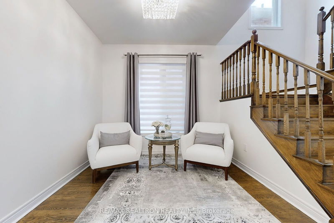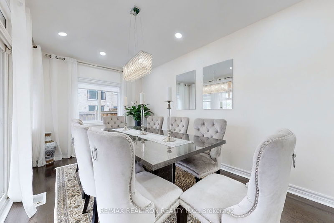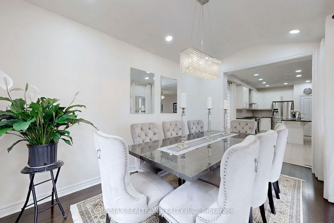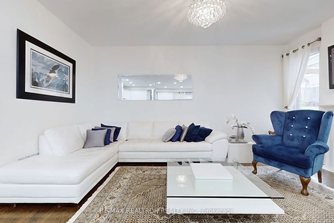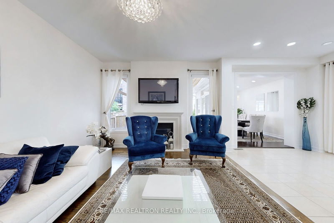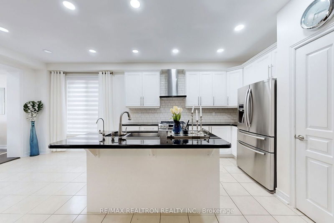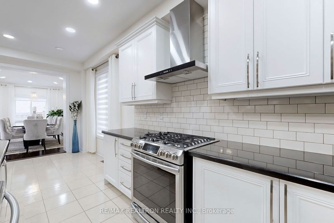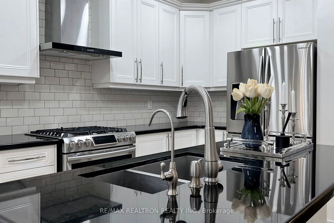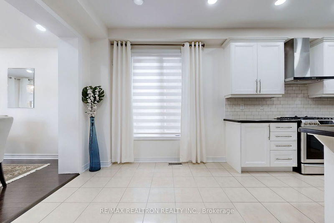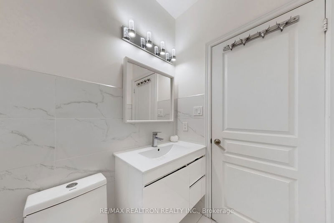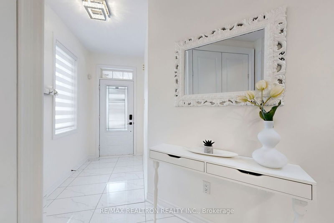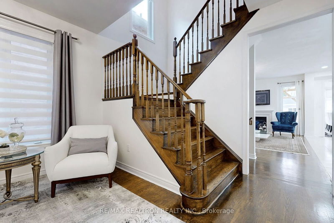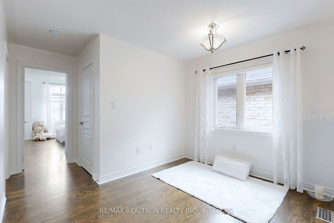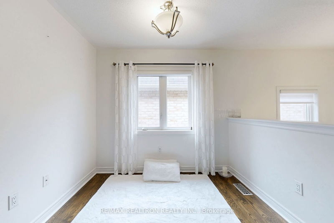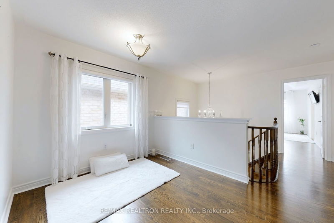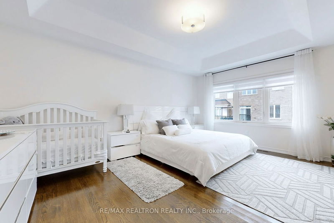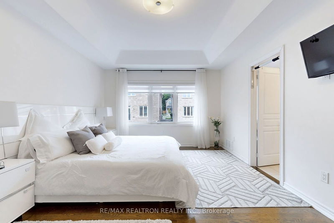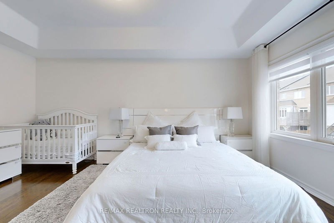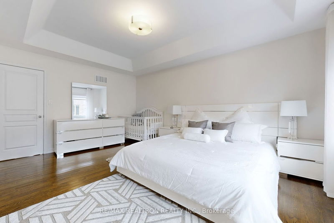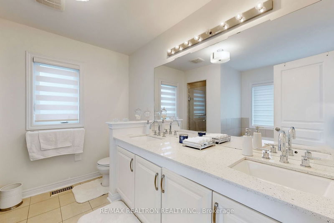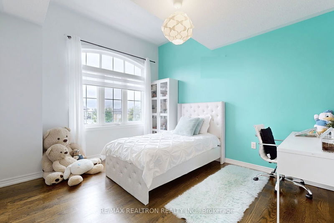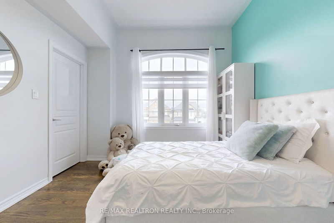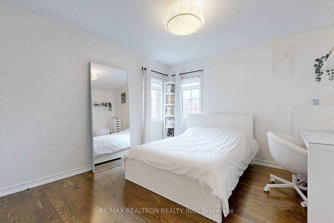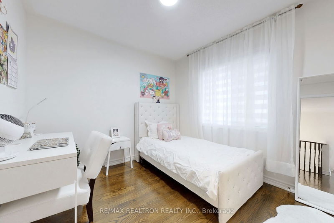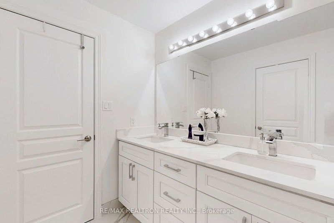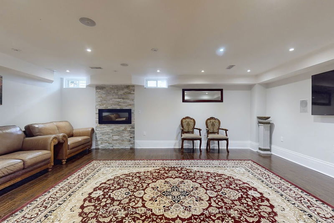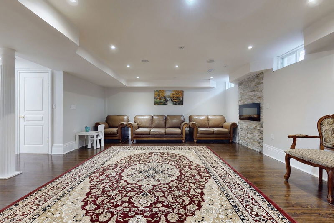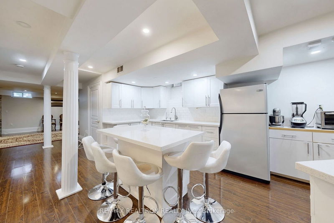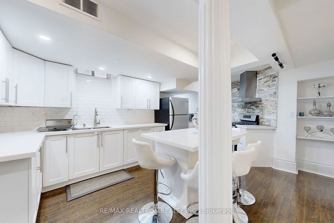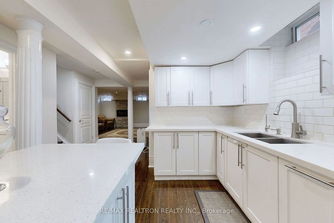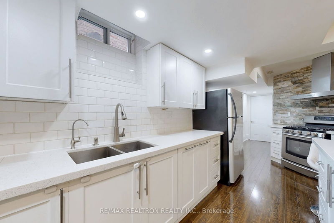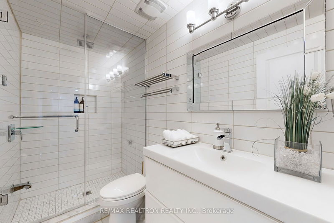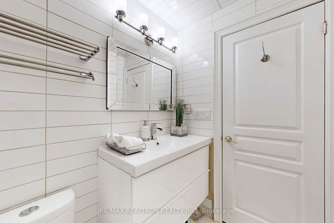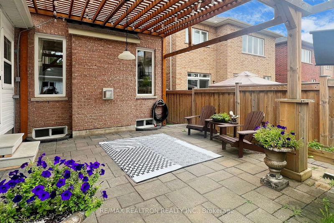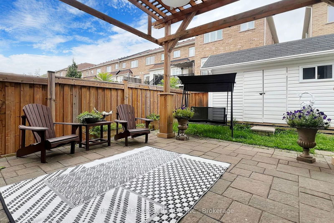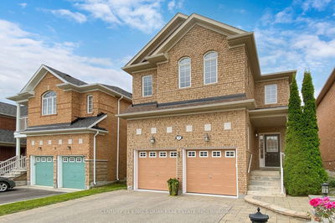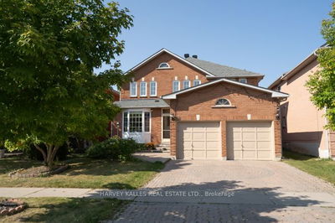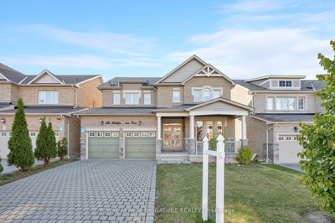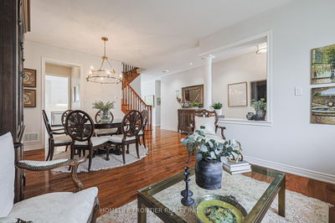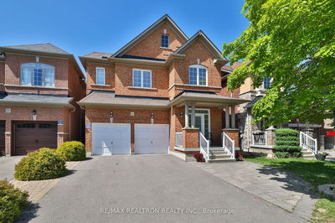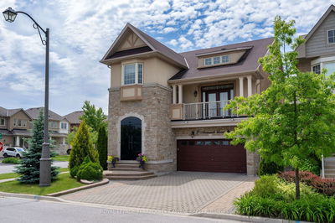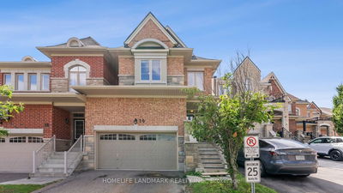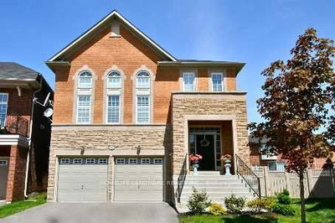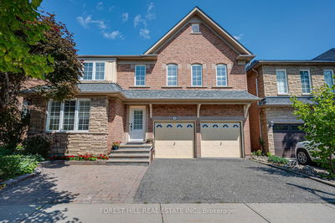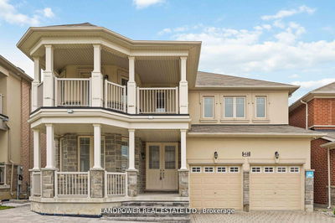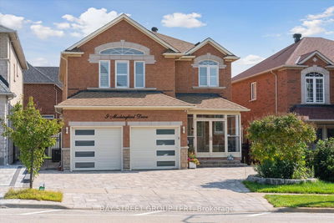Gorgeous 10 Years New 4Bedroom 5 Bathroom Family Home on Quiet Street in the Most sought after Jefferson Forest Neighborhood. Great Layout, Open Concept, 9 Ceiling, Bright with Flow of Nature Light. Oak Hardwood Floor Through out the House. Modern Lighting Fixtures, Pot Lights. Enclosed Porch, Lobby with Porcelain porcelain floor. Grand Living Room with Conferred Ceiling. Large Family Room with Hardwood floor, Large Windows, Gas Fireplace. Modern Kitchen with Central Island, S.S Appls. Gas Cooktop/Stove, Quartz Countertop, S.S Double Sinks. Formal Dining Room Walk-out to Interlock Patio and Outlook Garden. Large Master Bedroom with Walk-in Closet, Overlook Garden, 5Pc Master Bathroom with Separate Shower and Tub, Quartz Countertop, Double Sinks. Large 2nd Bedroom with 4Pc Ensuite, Walk-in Closet. 3rd and 4th Bedroom with Large Closet and Big Windows, jack & Jill Bathroom. Large Open Den has unlimited Potential. Finished Basement with Laminate Floor, Above grade Windows, Pot Lights. Great Entertaining Room with Electric Fireplace. Large Basement Kitchen with Central Island, Quartz Countertop, S.S Fridge, S.S Gas Cooktop/Stove. Small Office in Basement. Interlock Front, Patio and Side of the house. Third Kitchen in Garage. Separate Entrance to Basement Can Be Added.
详情
- 上市时间: Monday, November 04, 2024
- 城市: Richmond Hill
- 社区: Jefferson
- 交叉路口: Yonge/Jefferson Forest
- 详细地址: 30 Riding Mountain Drive, Richmond Hill, L4E 0V4, Ontario, Canada
- 客厅: Hardwood Floor, Coffered Ceiling, Pot Lights
- 家庭房: Hardwood Floor, Gas Fireplace, Open Concept
- 厨房: Stainless Steel Appl, Centre Island, Quartz Counter
- 厨房: Laminate, Centre Island, Quartz Counter
- 挂盘公司: Re/Max Realtron Realty Inc. - Disclaimer: The information contained in this listing has not been verified by Re/Max Realtron Realty Inc. and should be verified by the buyer.

