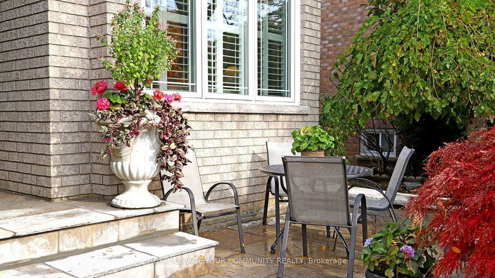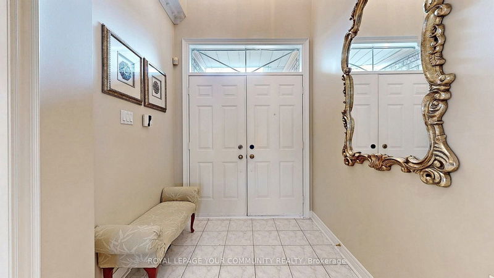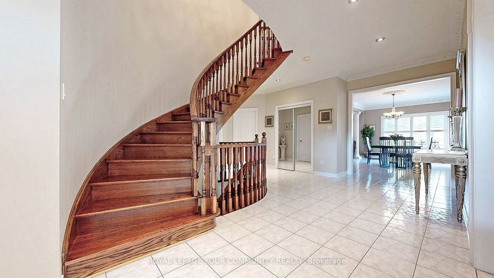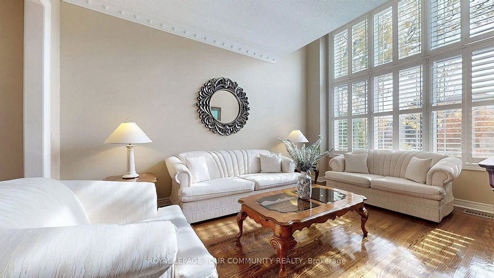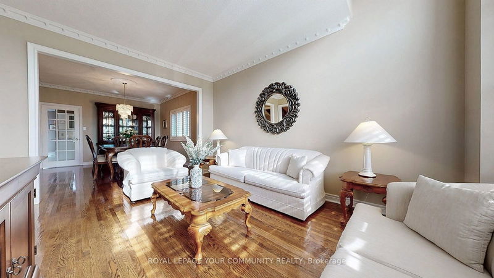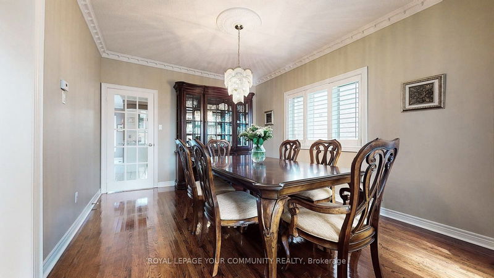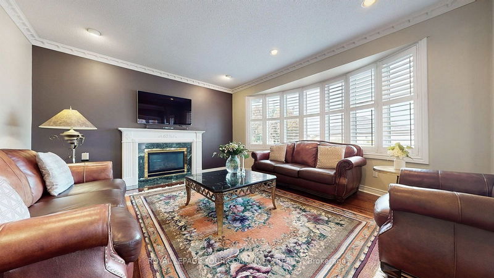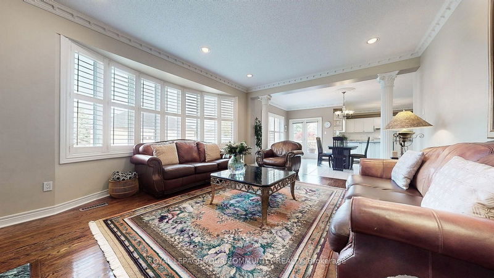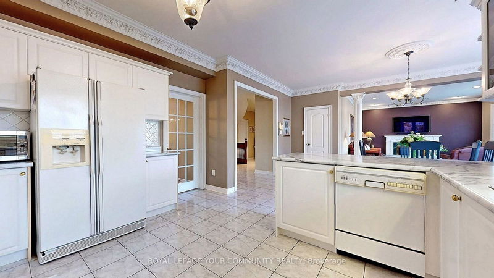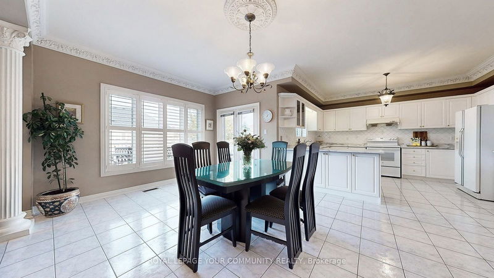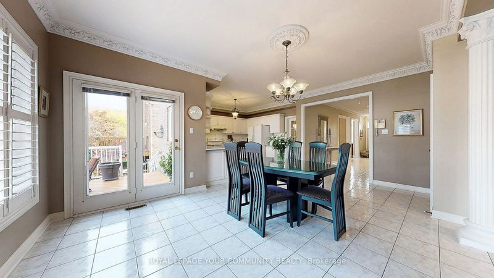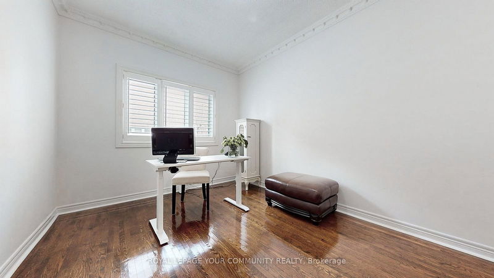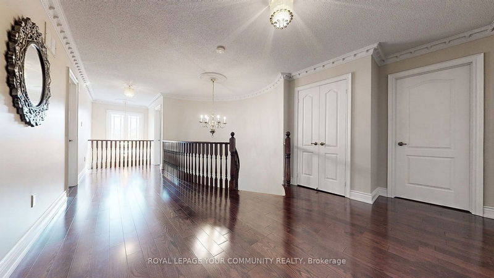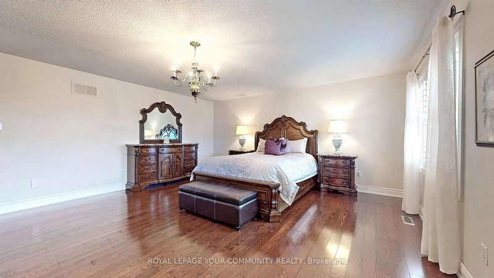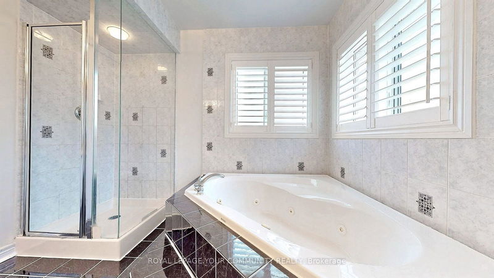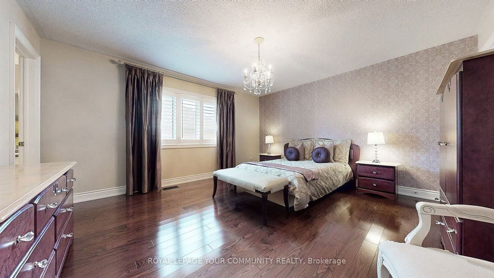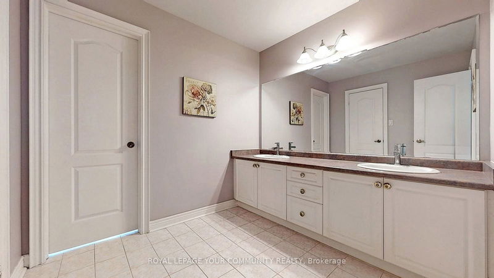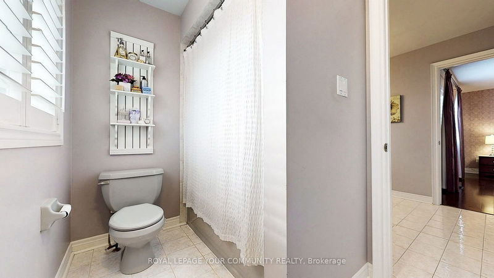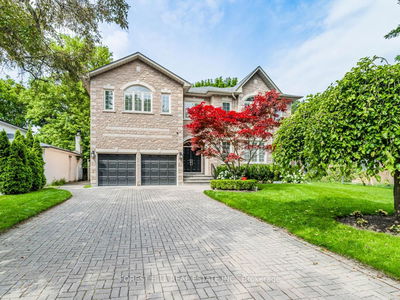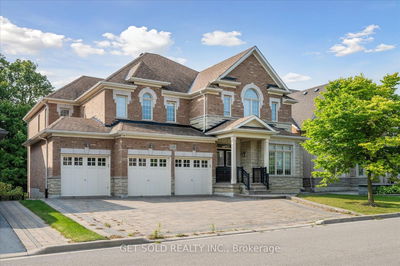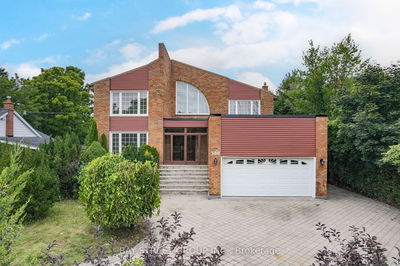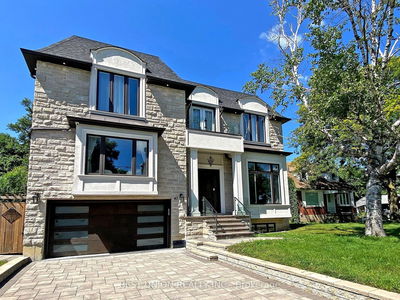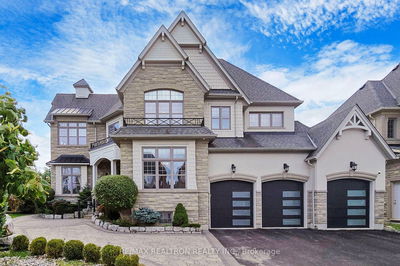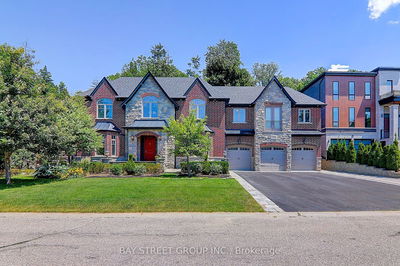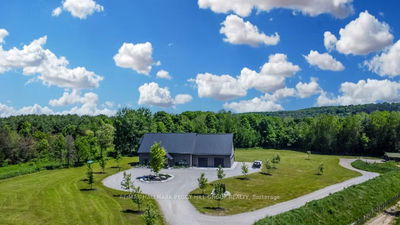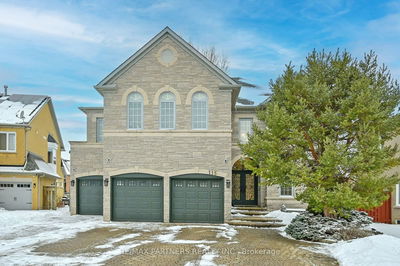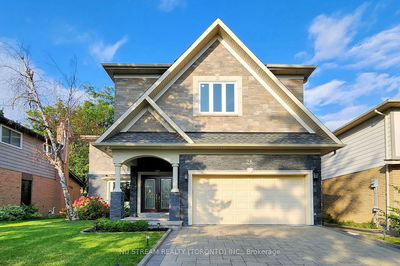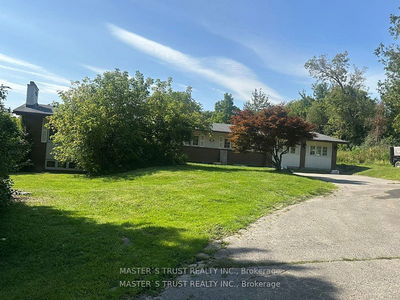First Time Offered For Sale! Excellently maintained sun filled executive home in Prestigious Cachet Woods. Almost 4,000 sf plus WALK-OUT basement nestled on a premium PIE- SHAPED lot with 84 ft WIDE in the backyard! Main floor offers fantastic open concept floor plan. Stunning 9 ft high ceilings, landscaped beautiful curb appeal with stone driveway and front stone patio, private main floor office, combined living and dining formal room, open concept family room with gas fireplace combined with the huge kitchen and breakfast areas. Features: crown mouldings, accent columns, walk-in pantry, multi-level decks, fruit and vegetable gardens & hardwood floors thru-out. 5 spacious bedrooms with access to bathrooms! Unspoiled walk-out basement can easily convert to rec room, in-law suite, or apartment. Finished 3-car garage plus 3-car parking on upgraded stone driveway. House and gardens have been lovingly maintained by the original owners. Upgraded roof, windows and furnace. Very convenient location, close to highways, schools, parks, shops & more. Excellently Maintained home ~ MUST SEE
详情
- 上市时间: Friday, November 01, 2024
- 城市: Markham
- 社区: Cachet
- 交叉路口: Warden Avenue / 16th Avenue
- 客厅: California Shutters, Crown Moulding, Hardwood Floor
- 厨房: Pantry, Eat-In Kitchen, Ceramic Floor
- 家庭房: Bay Window, Gas Fireplace, Hardwood Floor
- 挂盘公司: Royal Lepage Your Community Realty - Disclaimer: The information contained in this listing has not been verified by Royal Lepage Your Community Realty and should be verified by the buyer.


