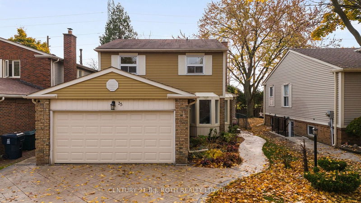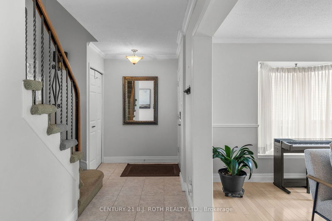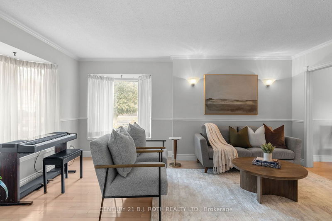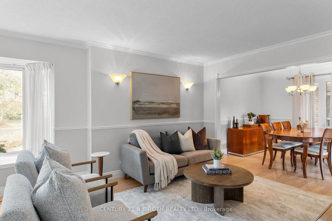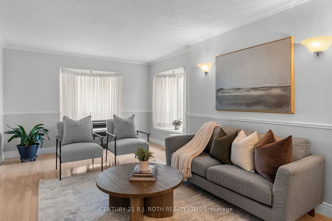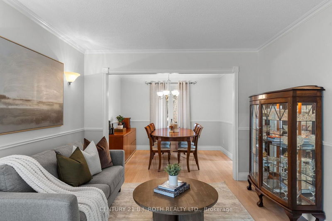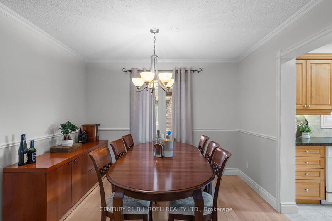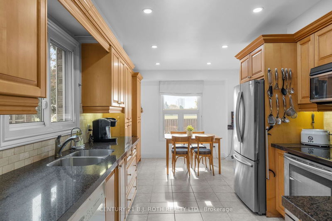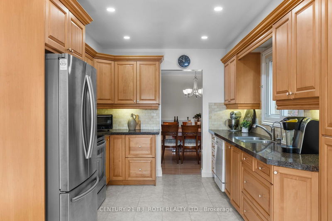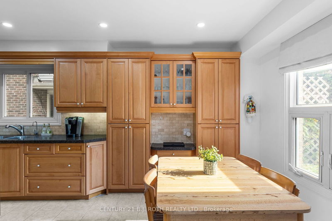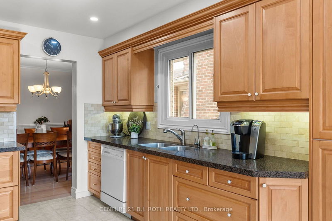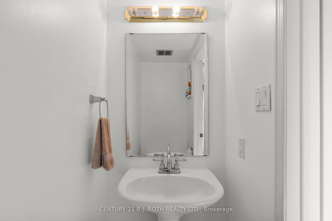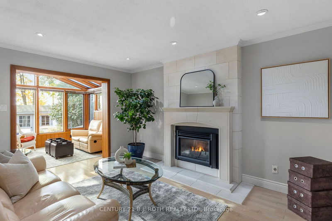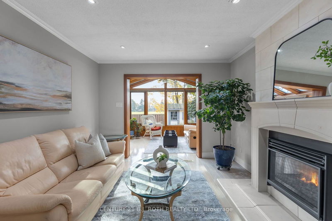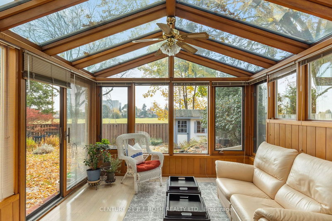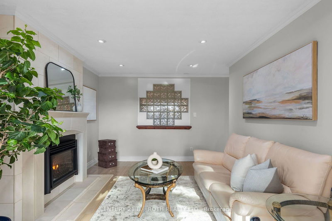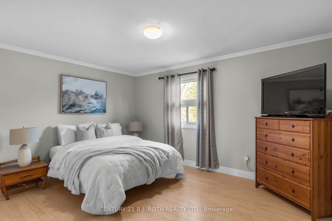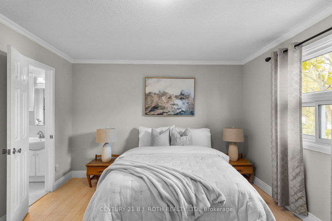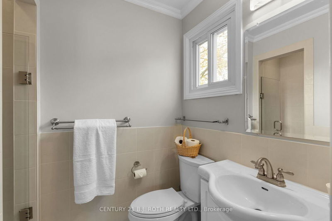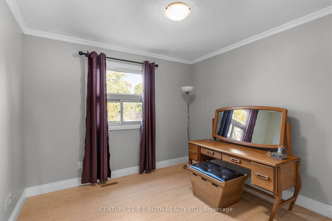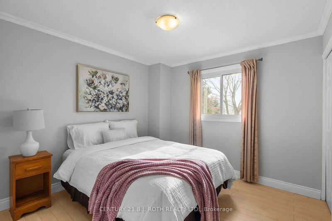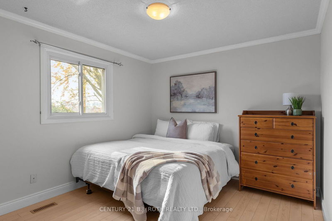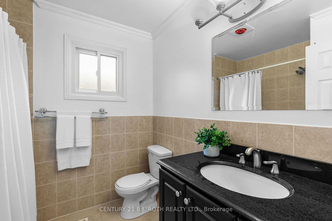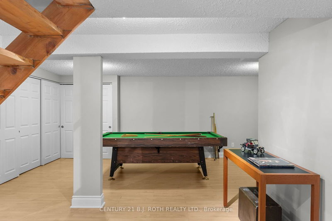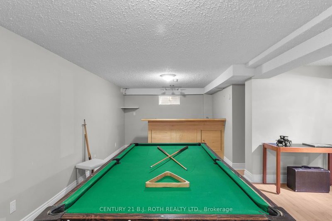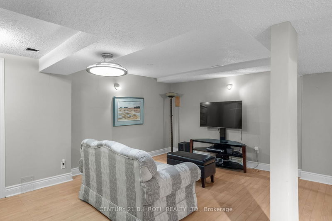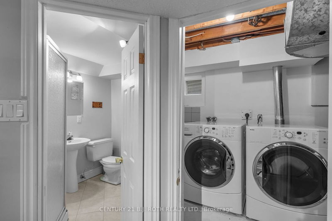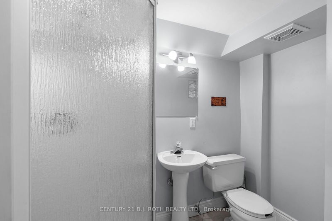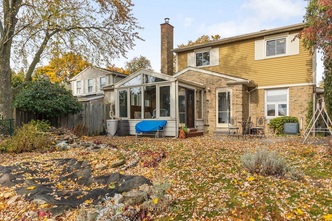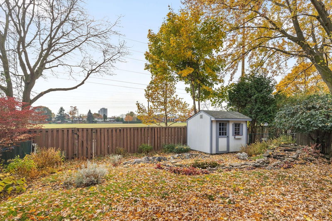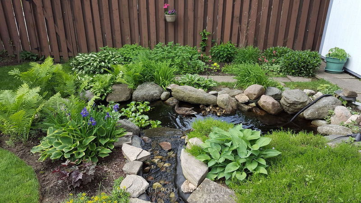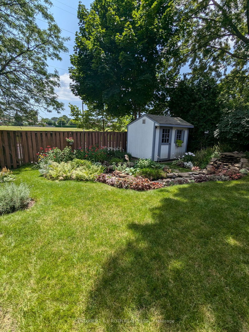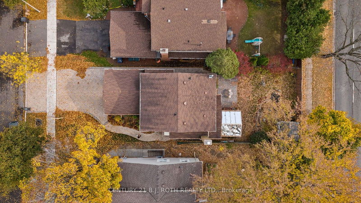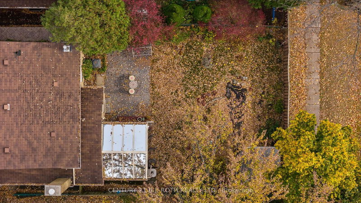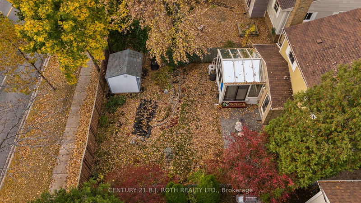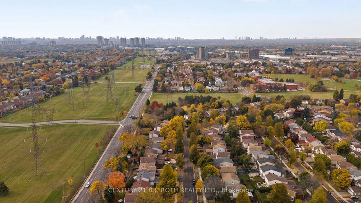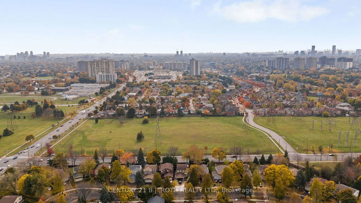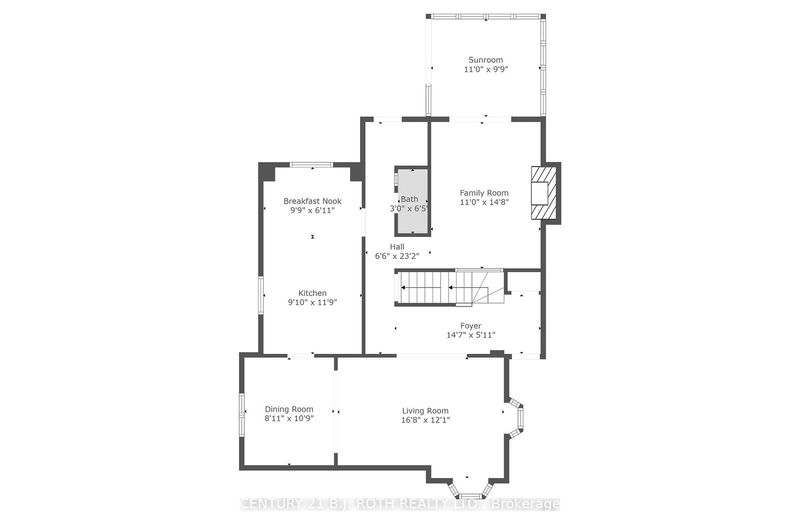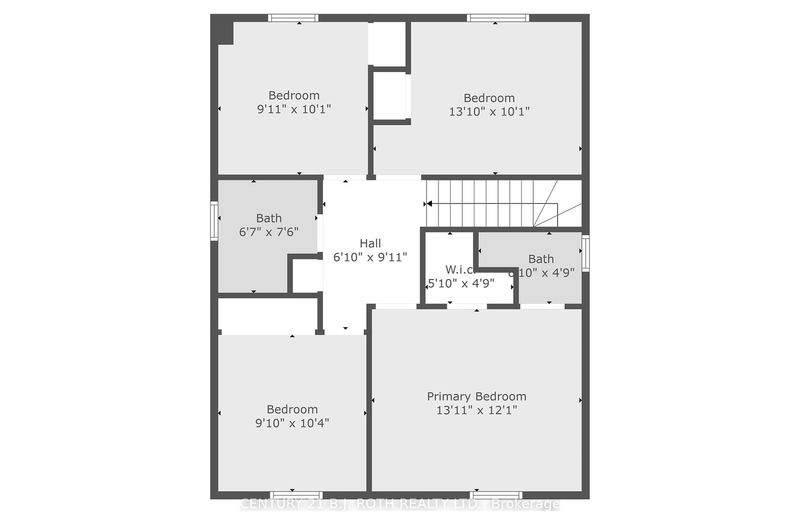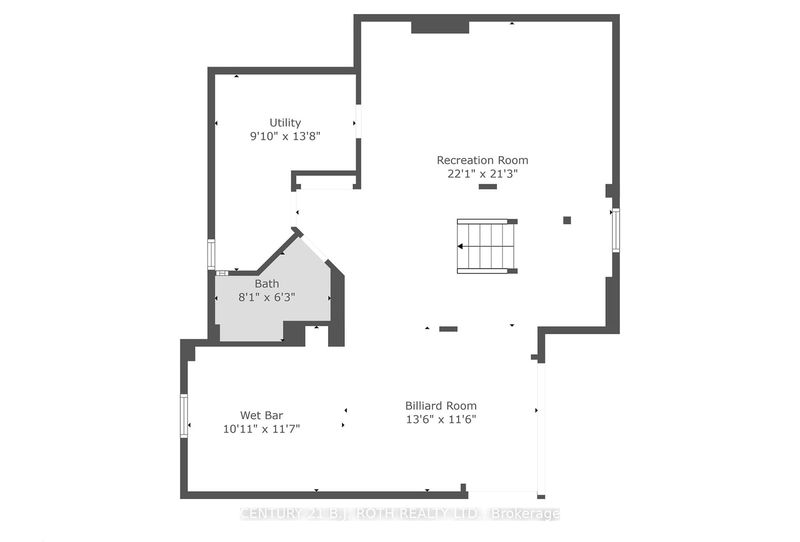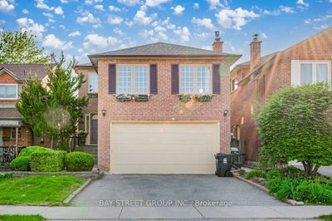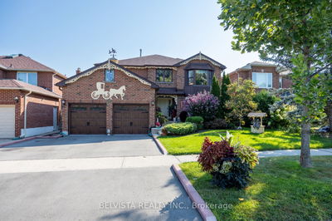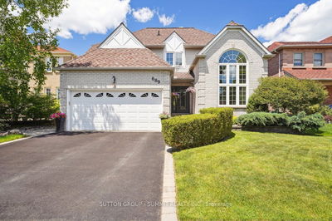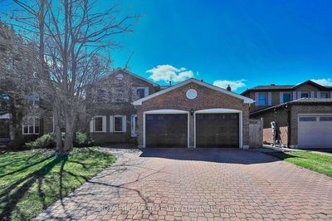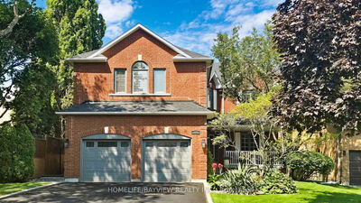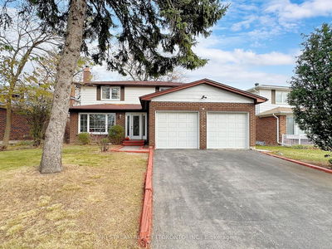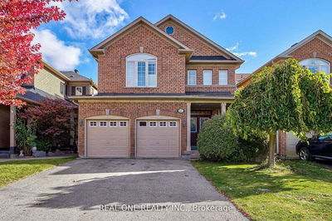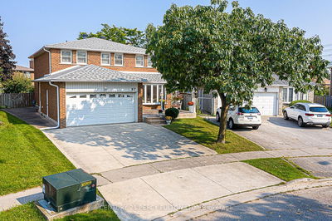This meticulously maintained 4-bedroom, 3.5-bathroom family home is a true gem in the heart of the Steeles Community. The pride of ownership is evident at every turn, and unlike any other, with an itemized list of improvements and physical receipts documenting each enhancement, offering peace of mind to the next fortunate owner. Step inside to discover a warm and inviting main floor with solid light oak hardwood flooring, stainless steel appliances, and a cozy gas fireplace with custom stonework. The upper floors feature luxury laminate, blending style and durability. The finished basement, complete with a full wet bar, is perfect for entertaining, while the stunning solarium with its 8 Heat Mirror glass roof panels, full insulation, and year-round temperature control provides a serene space to enjoy views of the private backyard oasis, complete with a beautiful waterfall pond. Outside, the patterned concrete driveway and pathway make a beautiful first impression and stands out from the rest, while the new furnace, AC, and humidifier (2020) ensure modern comfort and efficiency. The home also features a convenient underground sprinkler system to keep the grounds lush and green. Ideally located near McNicoll Ave & Warden Ave, this property is just a short walk (5 to 25 minutes) from seven different schools, Scarborough Hospital, multiple parks, restaurants, and so much more, making it perfect for families looking for both convenience and a welcoming community. Don't miss your chance to own this exceptionally well-kept home in one of Scarborough's most desirable neighbourhoods!
详情
- 上市时间: Thursday, October 31, 2024
- 3D看房: View Virtual Tour for 35 LONGBOW Square
- 城市: Toronto
- 社区: Steeles
- 交叉路口: Warden/Mcnicoll
- 详细地址: 35 LONGBOW Square, Toronto, M1W 2W6, Ontario, Canada
- 客厅: Main
- 厨房: Main
- 家庭房: Main
- 挂盘公司: Century 21 B.J. Roth Realty Ltd. - Disclaimer: The information contained in this listing has not been verified by Century 21 B.J. Roth Realty Ltd. and should be verified by the buyer.

