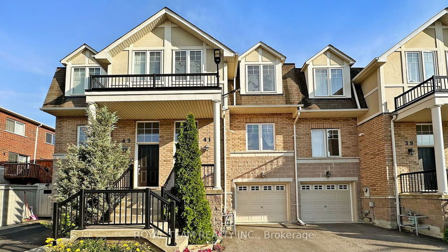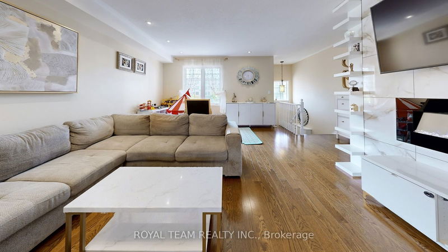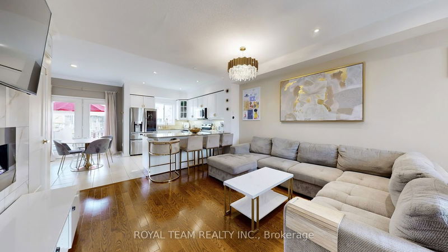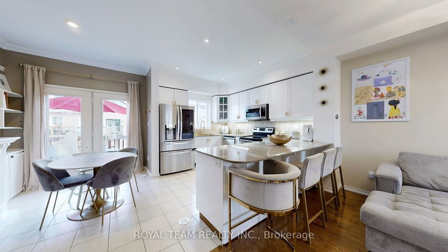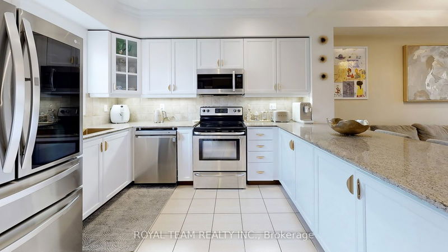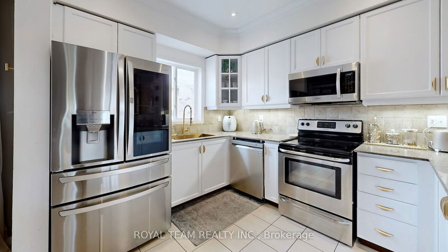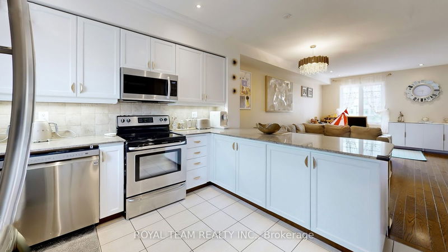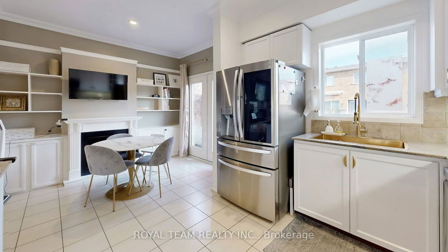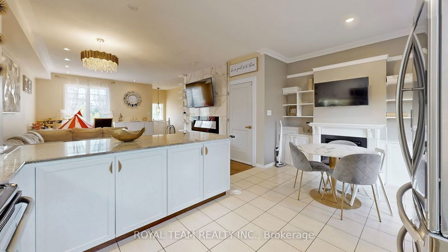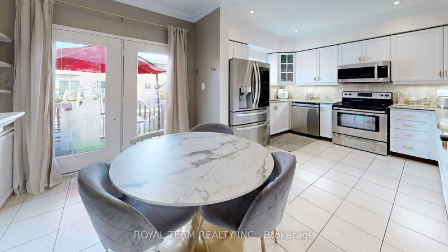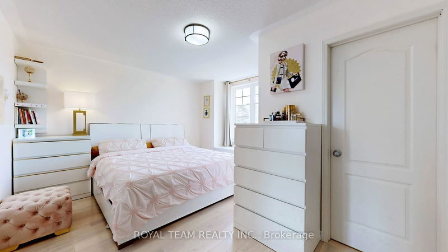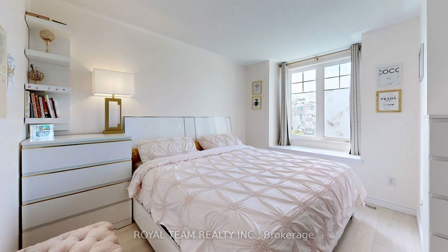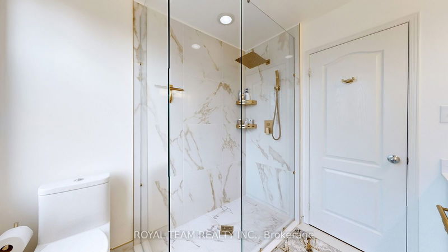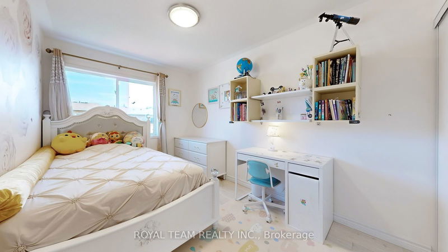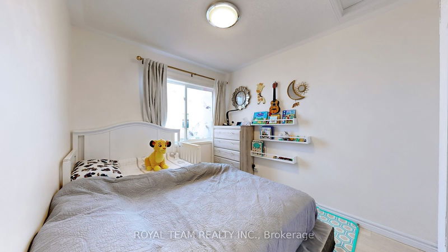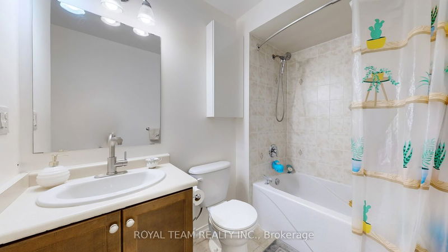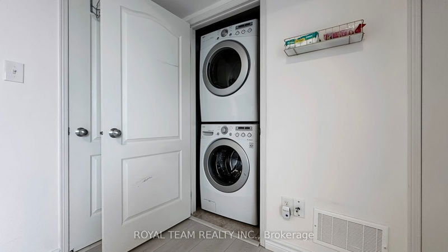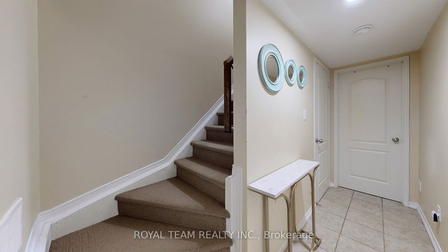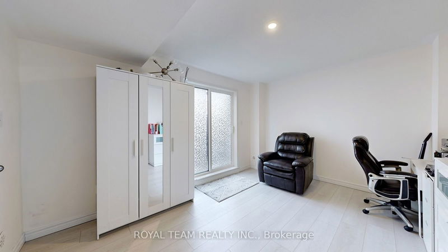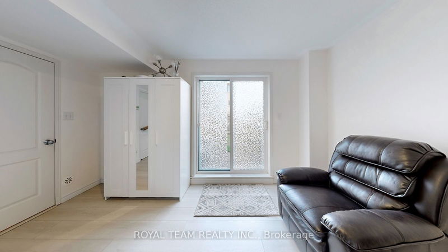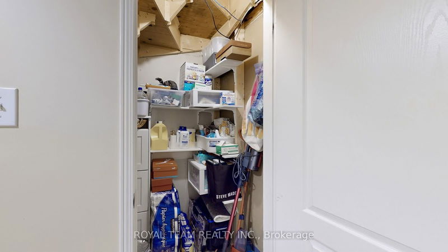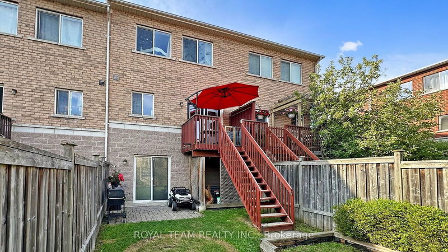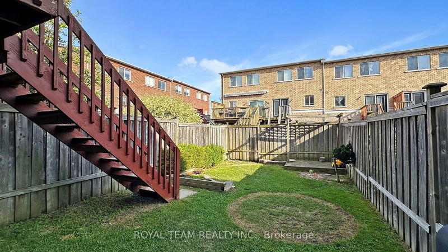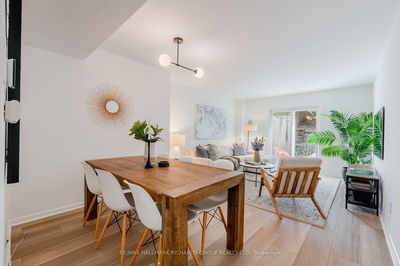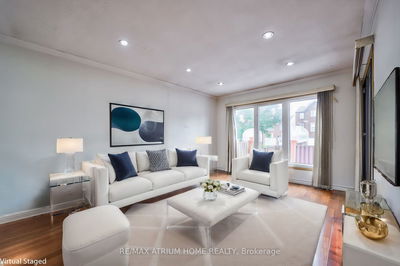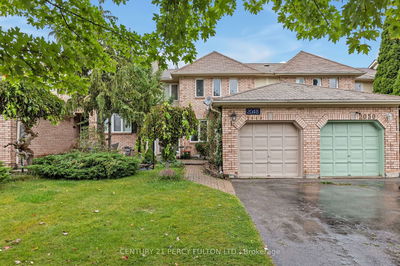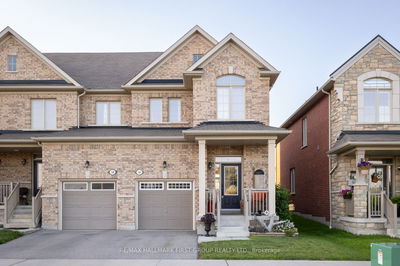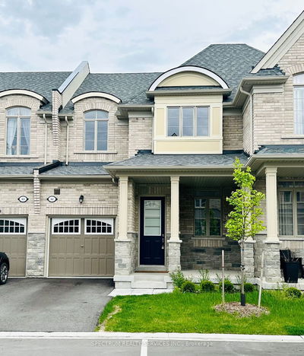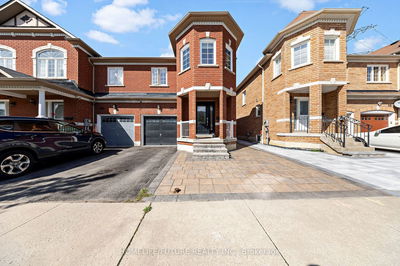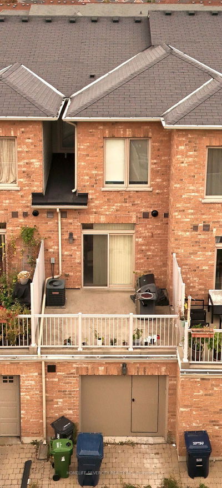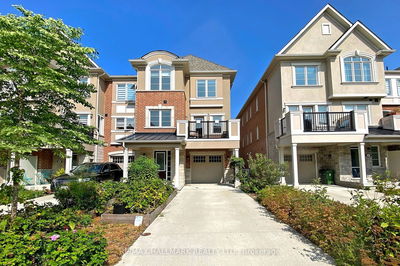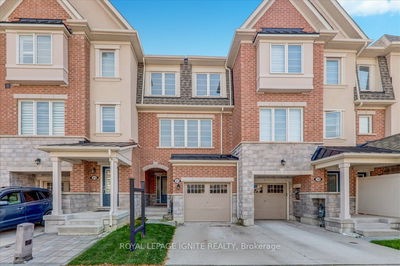Fully upgraded and renovated exceptionally bright and clean Gorgeous Freehold Townhouse in the quiet neighbourhood. Rarely available 2 Storey very practical floor plan features: 9" Ceiling & Pot-Lights on Main Level, Modern Open Concept Kitchen With S/S Appliances, Granite Counter Top, Back splash & Extended Breakfast Bar, Custom Build Wall units with Fireplace. Hardwood Floors Main and Second Floor. Gorgeous New Master Bedroom Bathroom with Glass Panel Shower. Direct Access from Garage to the Lower Level. Family Room, can be used as a 4th Bedroom With 2 Pc En suite Bathroom and W/O to the Backyard and Child Play Area! Conveniently Located On A Safe Family -Friendly Community, Walking distance to Warden Subway Station, TTC, 20 Min Commute To Downtown.
详情
- 上市时间: Wednesday, October 23, 2024
- 城市: Toronto
- 社区: Clairlea-Birchmount
- 交叉路口: St. Clair Ave E. / Warden Ave
- 客厅: Hardwood Floor, Combined W/Dining, Large Window
- 厨房: Ceramic Floor, Granite Counter, Stainless Steel Appl
- 家庭房: Laminate, W/O To Garden, 2 Pc Bath
- 挂盘公司: Royal Team Realty Inc. - Disclaimer: The information contained in this listing has not been verified by Royal Team Realty Inc. and should be verified by the buyer.

