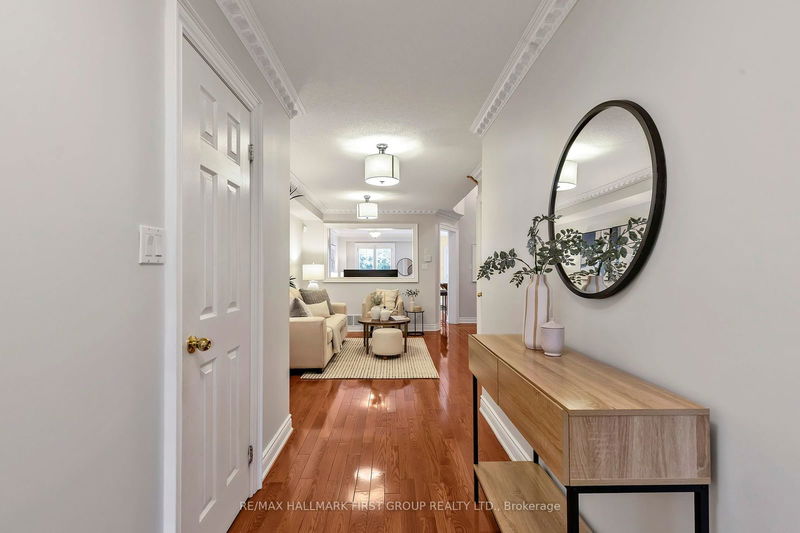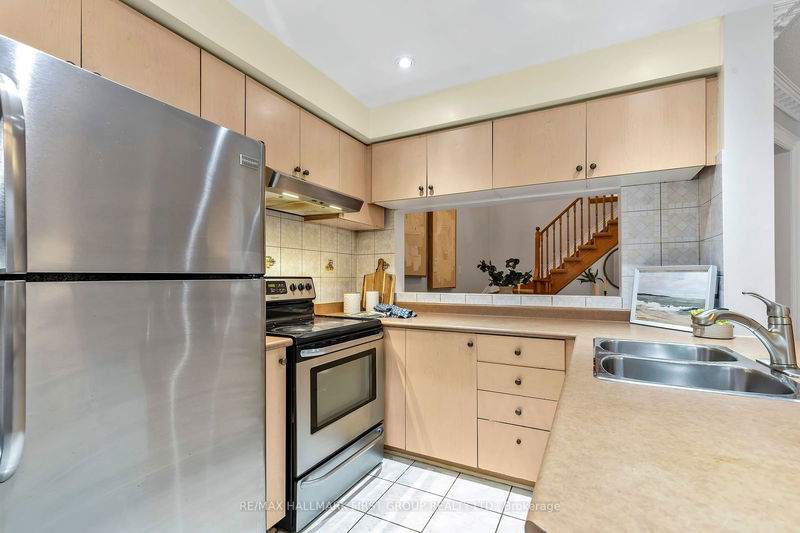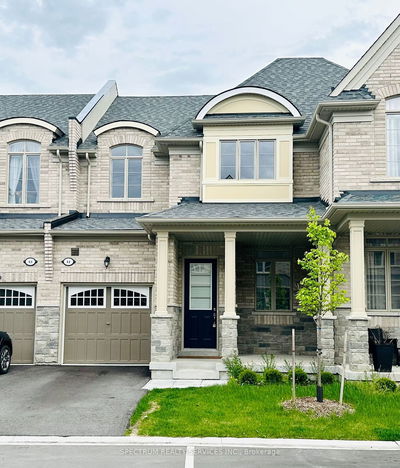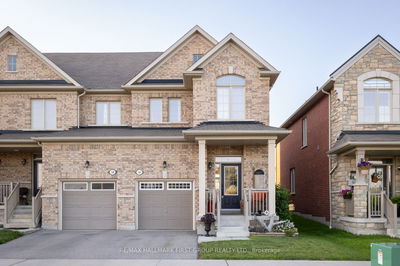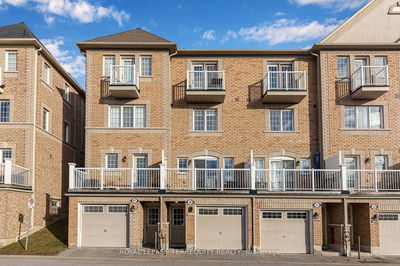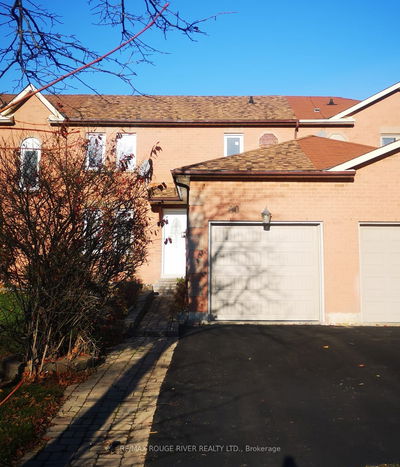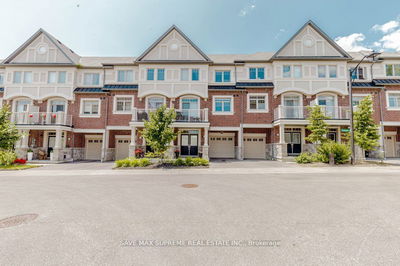Prepare To Fall In LOVE With This Incredibly Spacious Freehold Townhome, Boasting Nearly 1700 Square Feet, Situated In The Heart Of Ajax! This Is A Place You'll Be Excited To Come Home To! The Main Floor Features Gleaming Hardwood Floors Throughout, Creating A Warm & Inviting Atmosphere. The Dining Room's Soaring Ceilings Will Wow Your Guests Every Time! The Open Concept Layout On The Main Floor Is Perfect For Hosting Your Friends & Family, Flowing Effortlessly From The Living & Dining Area To The Family Room & Kitchen And Out To Your Private Backyard. The Generously Sized Bedrooms Offer Ample Space & Privacy For Everyone In The Family. The Primary Suite Is A True Retreat, Complete With A Walk-In Closet & A 4-Piece Ensuite Bathroom. One Of The Unique Highlights Of This Home Is The Second Bedroom, Which Opens Up To A Private Balcony. This Cozy Nook Is Perfect For Enjoying Your Morning Coffee, Reading A Book, Or Simply Taking In The View. Recent Updates, Including A New Roof, Brand New Furnace, New Fridge, & Fresh Paint, Ensure That This Home Is Move-In Ready & The Unspoiled Basement Is A Blank Canvas, Offering Endless Possibilities To Customize The Space To Fit Your Family's Needs. Nestled On A Quiet Crescent With No Through Traffic, It Is An Ideal Setting For Children To Play Safely. With Good Schools And Beautiful Parks Nearby, This Property Is Not Just A Home, But A Lifestyle Upgrade Waiting For You. Don't Miss This Opportunity To Make This Stunning Townhome Your Own - It's Everything Youve Been Looking For And More!
详情
- 上市时间: Thursday, August 29, 2024
- 3D看房: View Virtual Tour for 35 Tasker Crescent
- 城市: Ajax
- 社区: Central
- 交叉路口: Harwood Ave N & Chapman Dr
- 详细地址: 35 Tasker Crescent, Ajax, L1Z 1N8, Ontario, Canada
- 客厅: Hardwood Floor, O/Looks Dining, Open Concept
- 厨房: Ceramic Floor, Open Concept, Breakfast Bar
- 家庭房: Open Concept, Hardwood Floor, Large Window
- 挂盘公司: Re/Max Hallmark First Group Realty Ltd. - Disclaimer: The information contained in this listing has not been verified by Re/Max Hallmark First Group Realty Ltd. and should be verified by the buyer.





