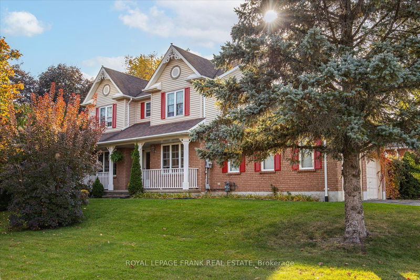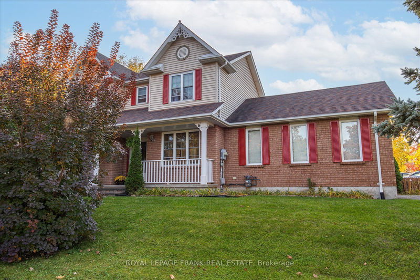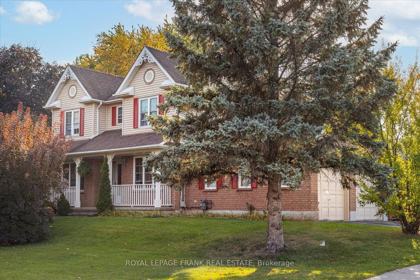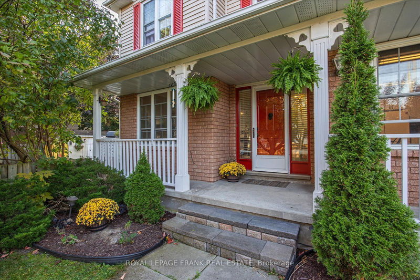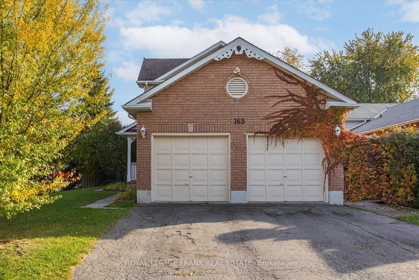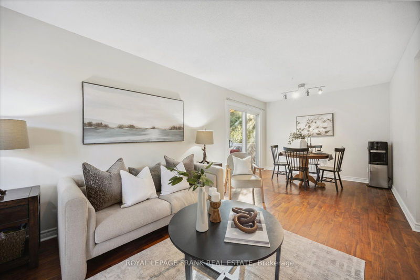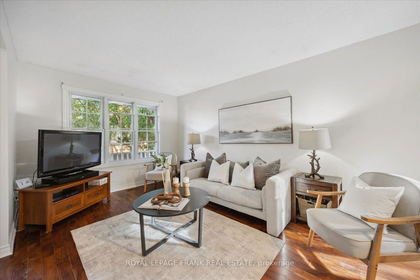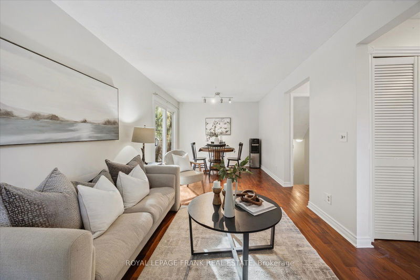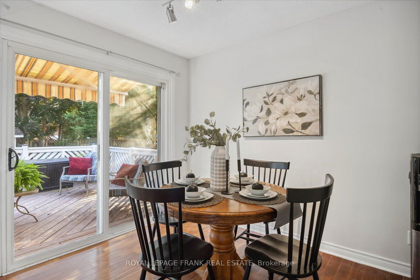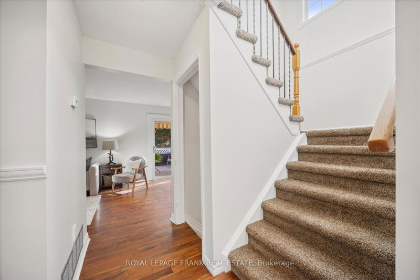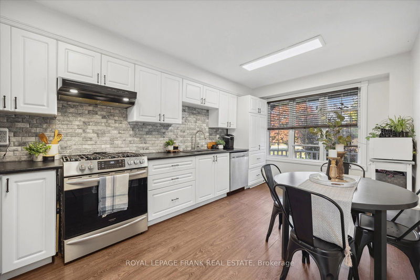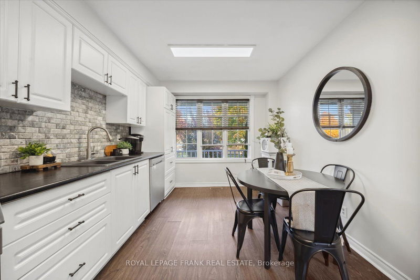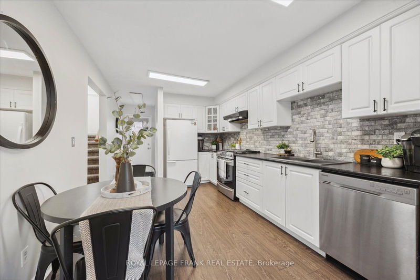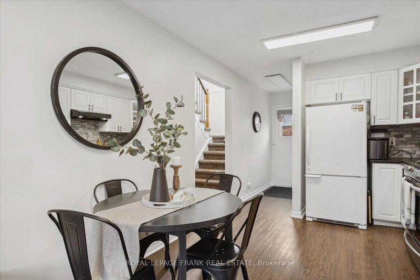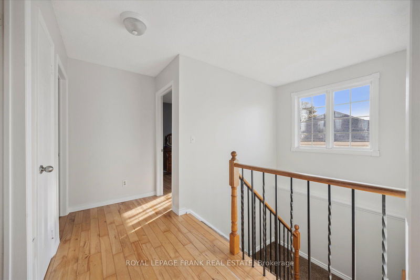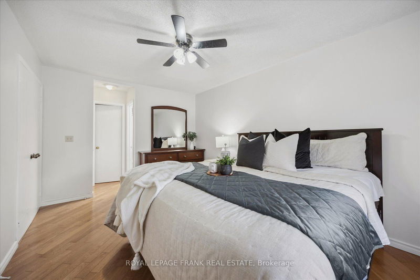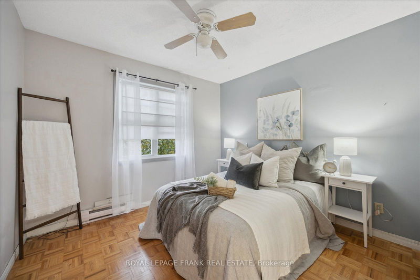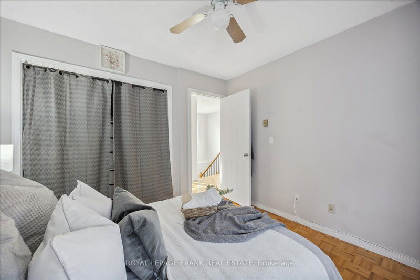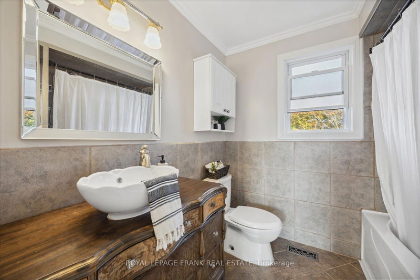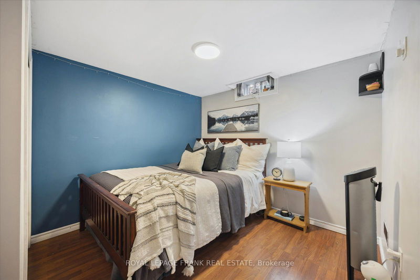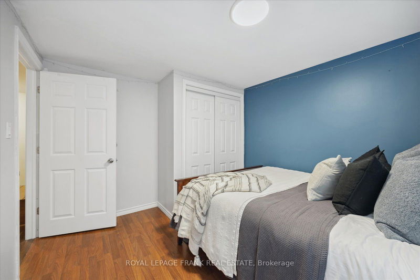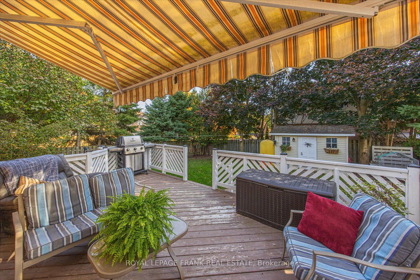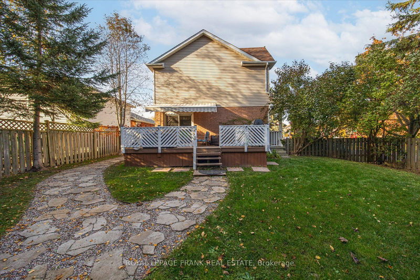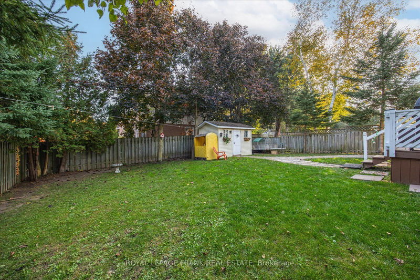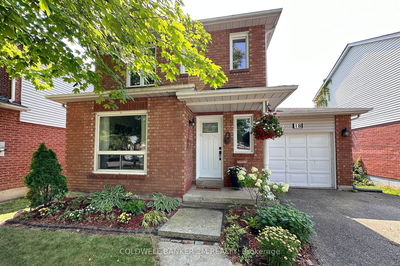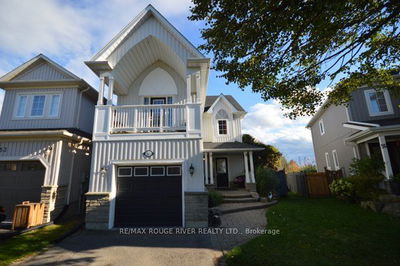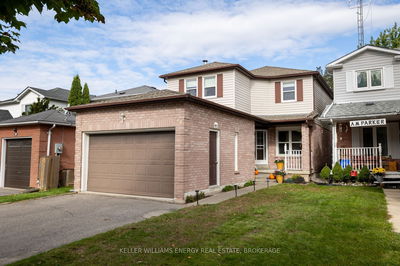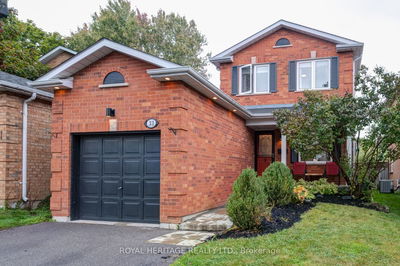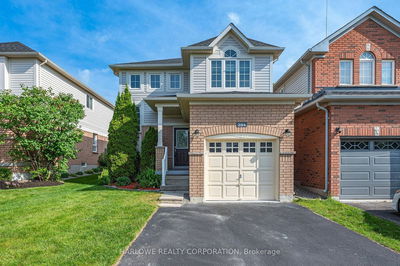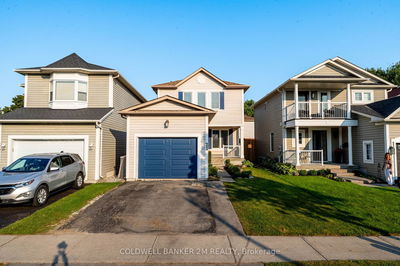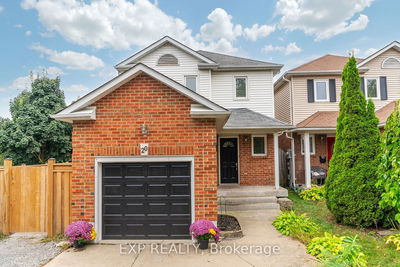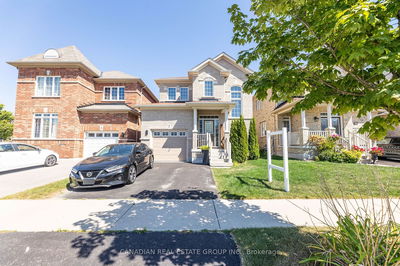Welcome to 163 Edward St W. This charming 3+2 bedroom, 3 bathroom home is nestled on a large corner lot in a family-friendly neighbourhood. With spacious principal rooms, there's plenty of room to live, work, and entertain. The main floor boasts a beautifully updated eat-in kitchen, and the bright living and dining rooms are perfect for hosting family and friends. Upstairs, you'll find three generously sized bedrooms, including a primary suite with a walk-in closet and a private ensuite. The finished basement adds even more living space, featuring two additional bedrooms and an exercise area. Enjoy the backyard deck complete with an awning which overlooks the large private backyard surrounded by mature trees. Located near shops, schools, and transit, with very easy access to the 401 for commuters, this home offers both comfort and convenience!
详情
- 上市时间: Wednesday, October 23, 2024
- 3D看房: View Virtual Tour for 163 Edward Street W
- 城市: Clarington
- 社区: Newcastle
- 详细地址: 163 Edward Street W, Clarington, L1B 1E6, Ontario, Canada
- 客厅: Wood Floor, Combined W/Dining, Large Window
- 厨房: Laminate, Eat-In Kitchen, B/I Dishwasher
- 挂盘公司: Royal Lepage Frank Real Estate - Disclaimer: The information contained in this listing has not been verified by Royal Lepage Frank Real Estate and should be verified by the buyer.

