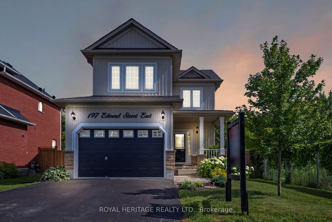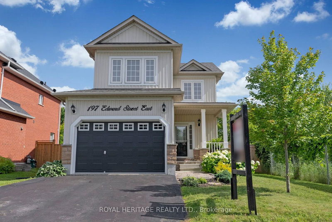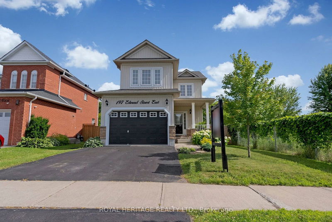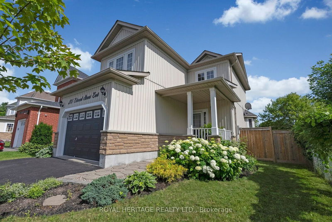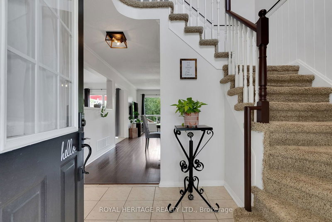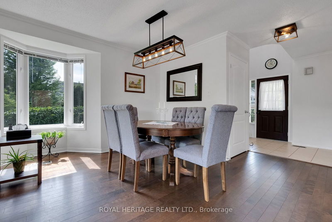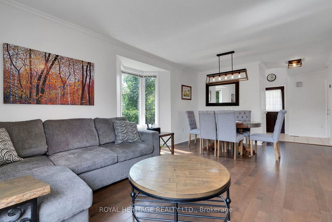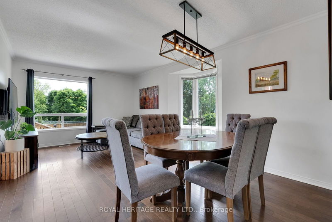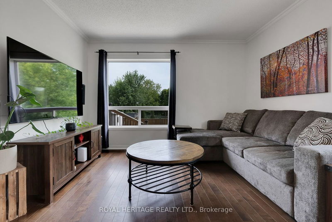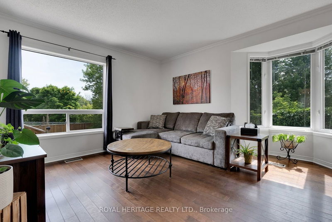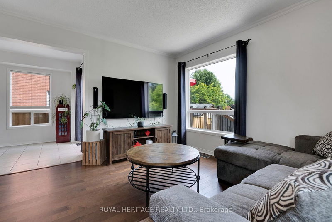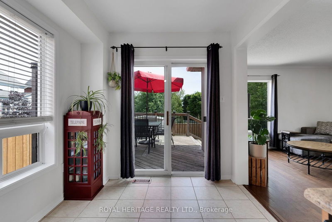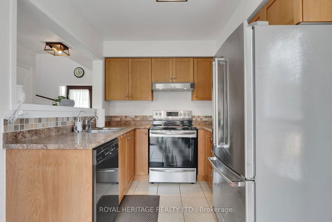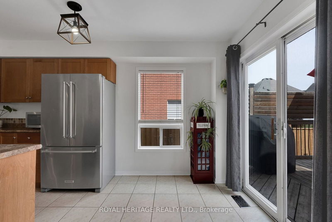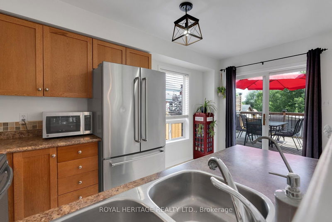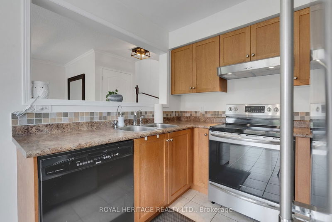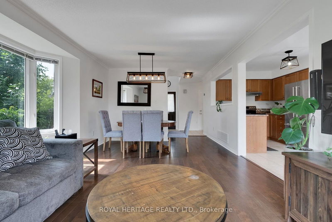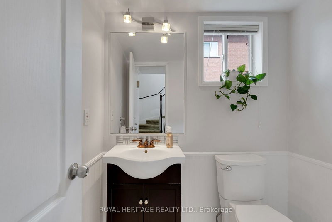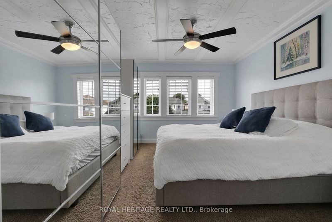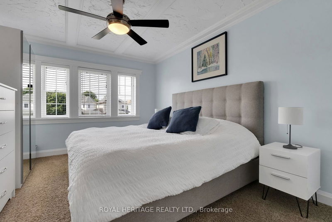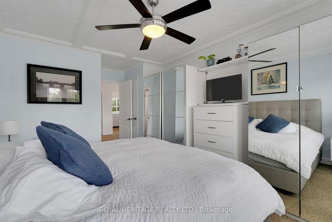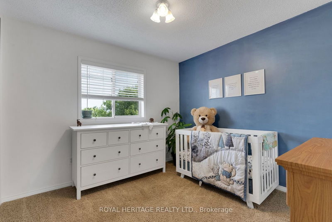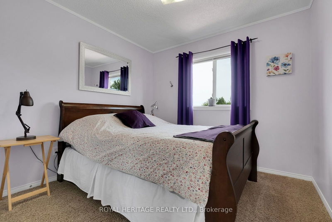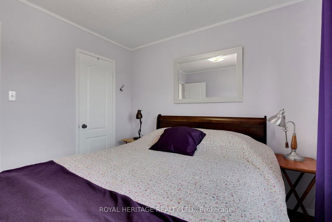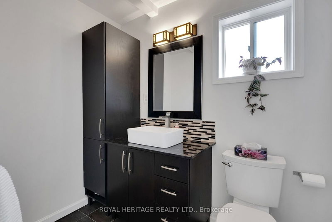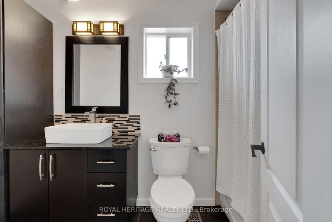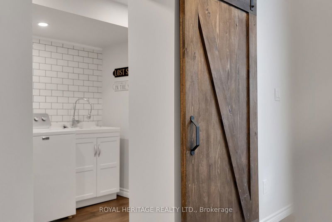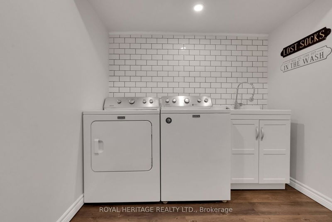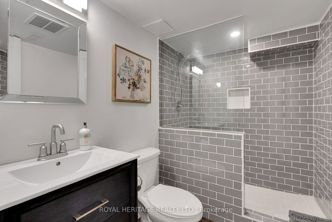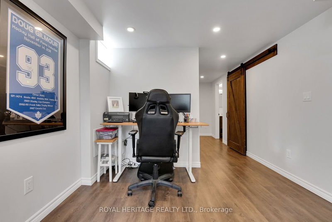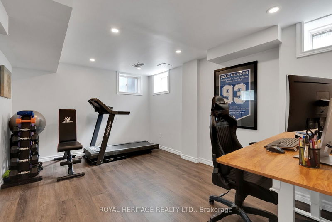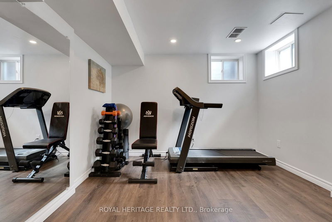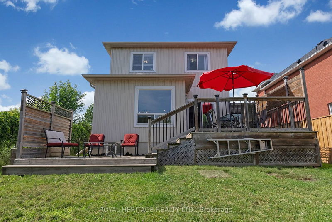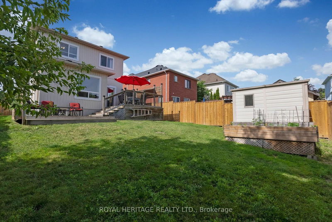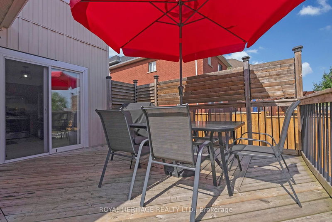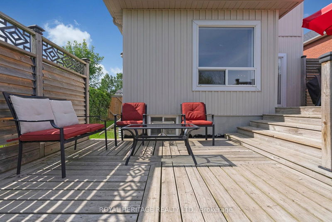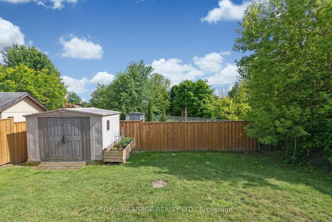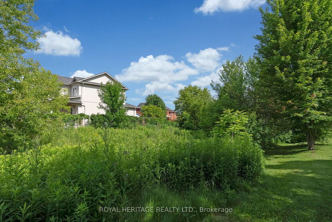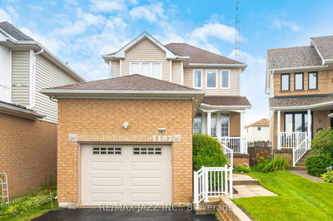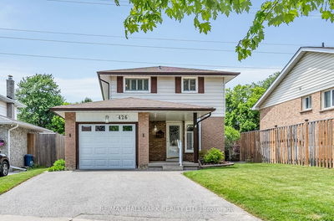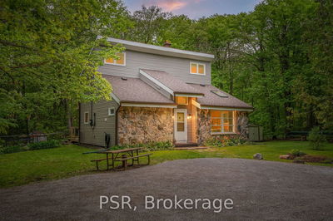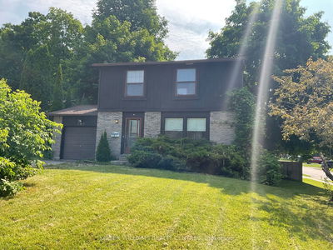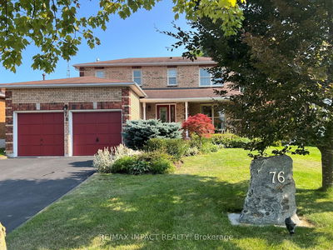Location plus and sides onto conservation land! Do not miss this lovely 3-bedroom, 2.5 bath family home in the quaint village of Newcastle! Step into a spacious foyer with direct access to the 1.5 car garage and convenient 2-piece powder room. Enjoy the bright, open-concept living and dining room with hardwood floors, featuring a walk-out to a private 2-tiered deck and a spacious yard. Upstairs, discover 3 generously sized bedrooms and a spacious, sun-filled hallway just perfect for your family. The finished basement offers a generously-sized recreation room, a 3-piece bath, and a welcoming laundry room with barn doors. Additional features include a 'Nest' thermostat, newer fencing on 2 sides with newer gates, garage door opener, garden shed, and well maintained grounds. This home is conveniently located close to parks, schools, Tim Hortons, restaurants, stores and offers easy access to Highways 401 and 35/115.
详情
- 上市时间: Thursday, July 04, 2024
- 3D看房: View Virtual Tour for 197 Edward Street E
- 城市: Clarington
- 社区: Newcastle
- 详细地址: 197 Edward Street E, Clarington, L1B 1P1, Ontario, Canada
- 厨房: Ceramic Floor, W/O To Deck, Eat-In Kitchen
- 客厅: Hardwood Floor, Bay Window, Crown Moulding
- 挂盘公司: Royal Heritage Realty Ltd. - Disclaimer: The information contained in this listing has not been verified by Royal Heritage Realty Ltd. and should be verified by the buyer.

