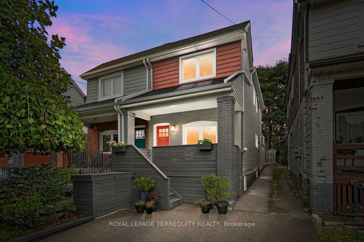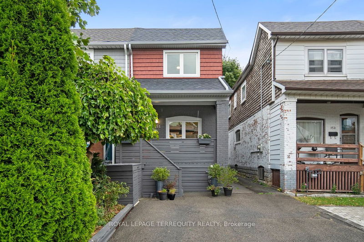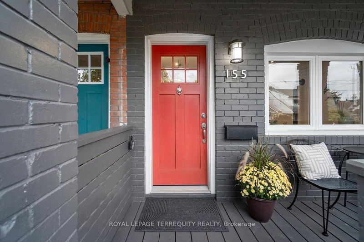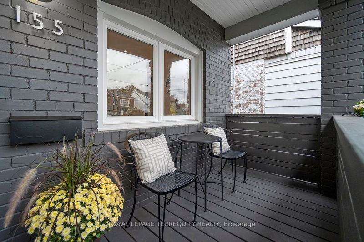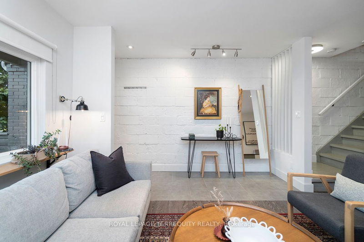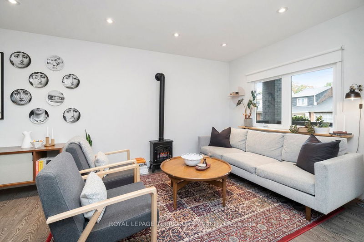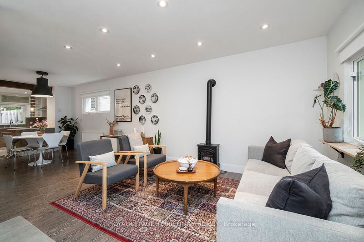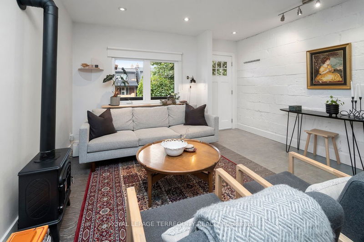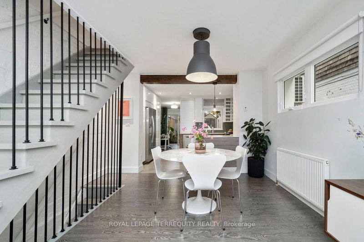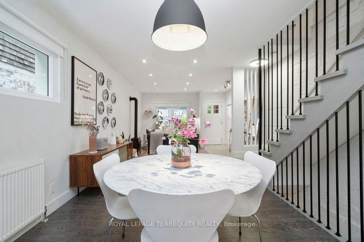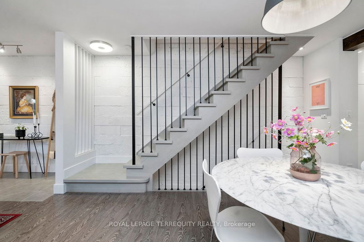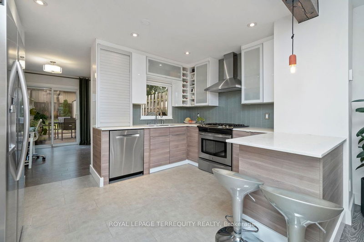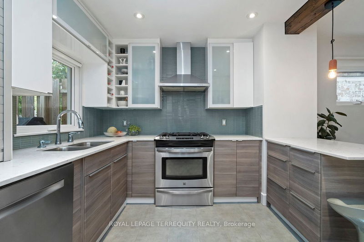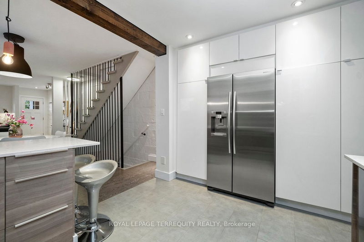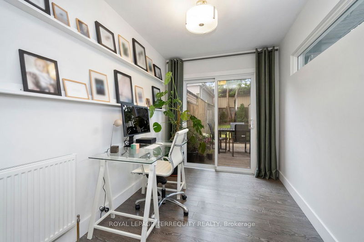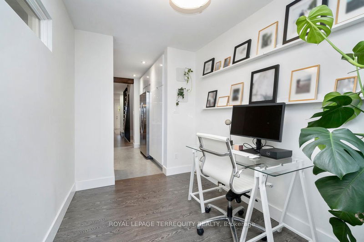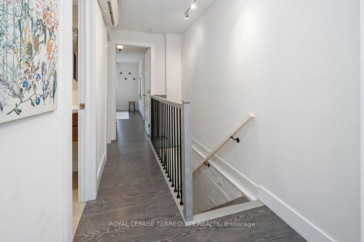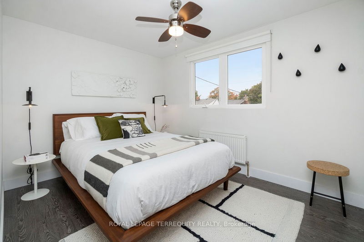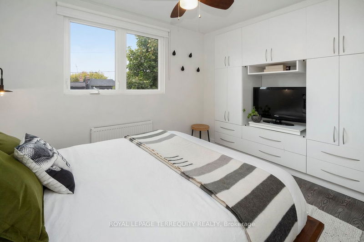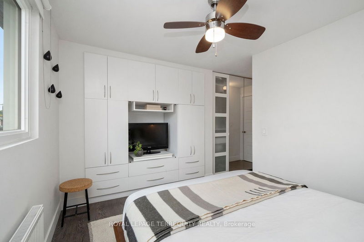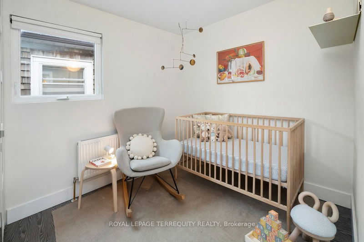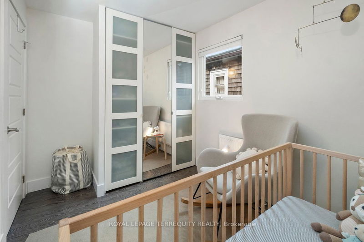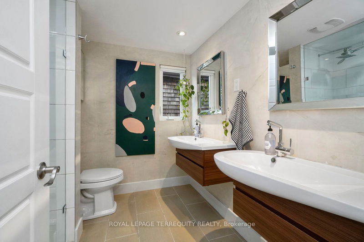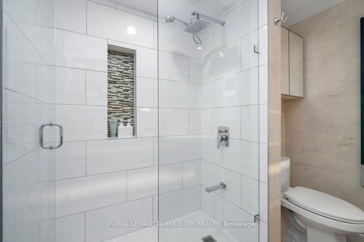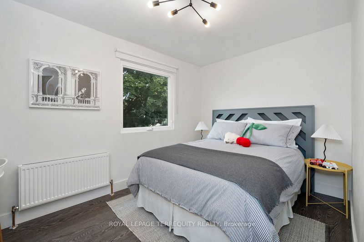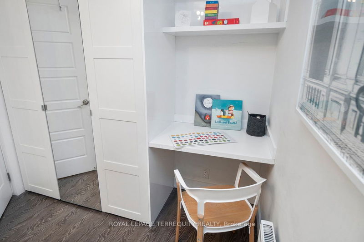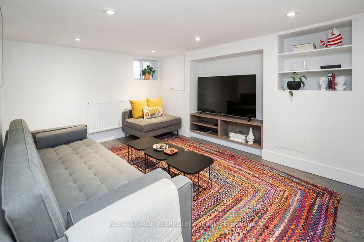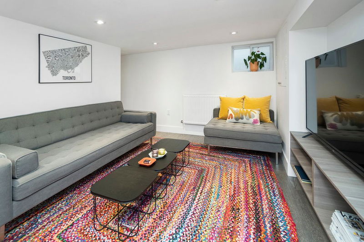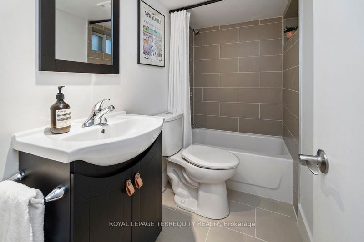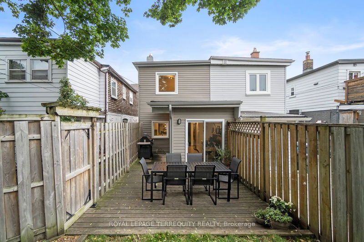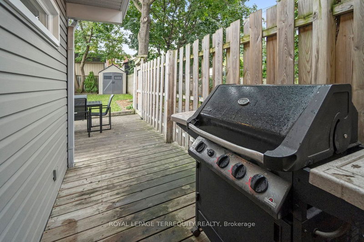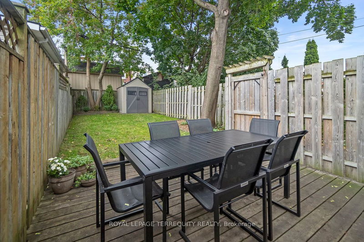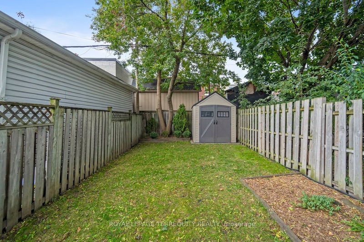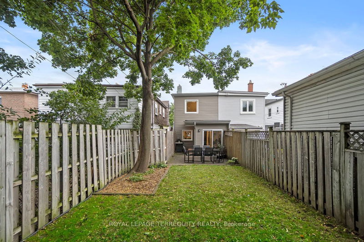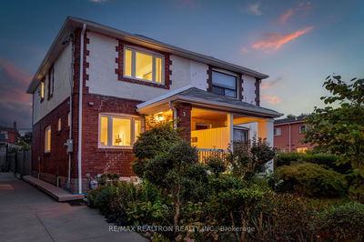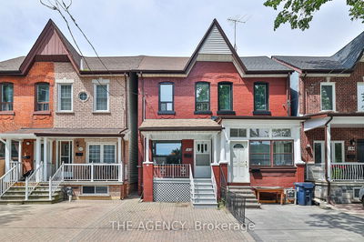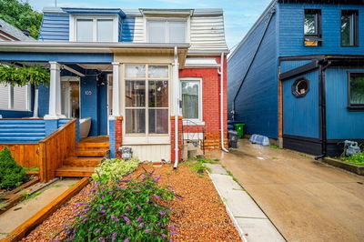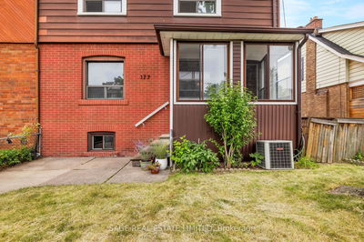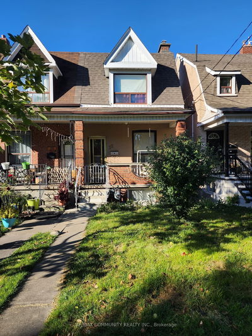Discover this remarkable, fully-renovated semi-detached home that combines unique quality with modern design & a gorgeous open-concept layout. It possesses exceptional curb appeal & features a private fenced backyard with a useful garden shed, perfect for relaxation or entertaining. There is a new flat & shingled roof (2020).Inside, the home boasts two beautifully appointed bathrooms, thoughtfully curated with high-end materials, including heated flooring for added comfort in the 2nd floor bathroom. Every bit of space has been used wisely, creating a bright and cheery atmosphere throughout. Energy-efficient ductless air conditioning helps maintain a comfortable indoor climate while saving on utility costs. The kitchen is a chefs dream, equipped with top-of-the-line appliances and luxurious quartz countertops, offering a blend of style and functionality. With 8' ceilings on the main floor and new windows, the space feels open and welcoming. The backyard has a fantastic deck & an abundance of green space & a gas BBQ hookup. The property also includes a legal parking pad, a rare and valuable feature in this neighborhood. Located just steps from St. Clair and public transit, commuting downtown and beyond is quick and easy. Access to local parks in this remarkable community is merely steps away. This home offers the perfect balance of modern living and convenience, making it an ideal choice for anyone seeking a move-in-ready home with all the amenities. Don't miss this incredible opportunity to own a beautifully updated property in a highly sought-after location! Welcome to 155 Blackthorn Avenue
详情
- 上市时间: Tuesday, October 15, 2024
- 3D看房: View Virtual Tour for 155 Blackthorn Avenue
- 城市: Toronto
- 社区: Weston-Pellam Park
- 详细地址: 155 Blackthorn Avenue, Toronto, M6N 3H7, Ontario, Canada
- 客厅: Laminate, Open Concept, Pot Lights
- 厨房: Ceramic Floor, Modern Kitchen, Pot Lights
- 挂盘公司: Royal Lepage Terrequity Realty - Disclaimer: The information contained in this listing has not been verified by Royal Lepage Terrequity Realty and should be verified by the buyer.

