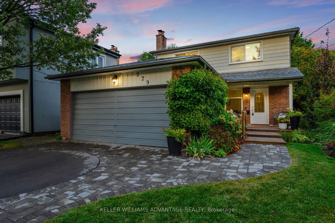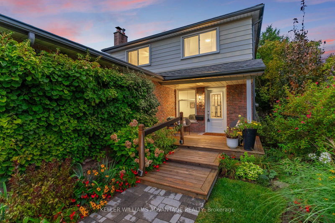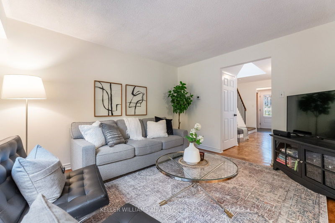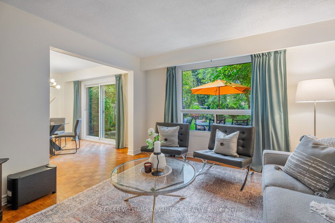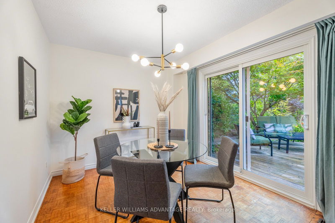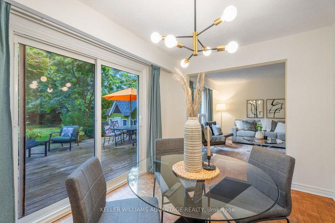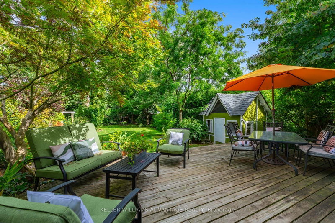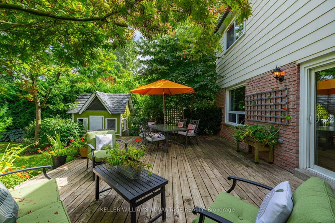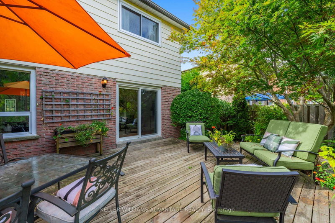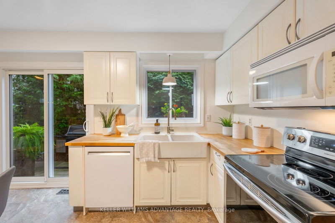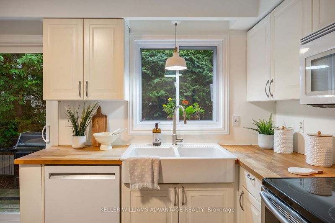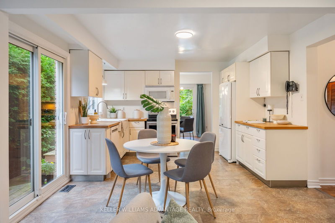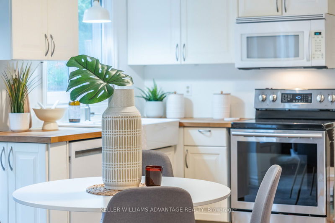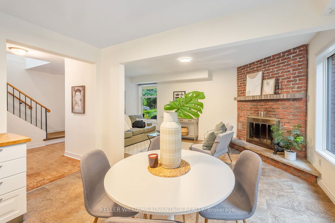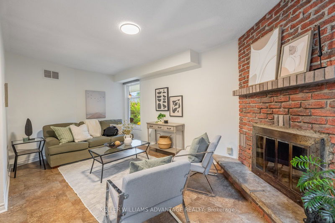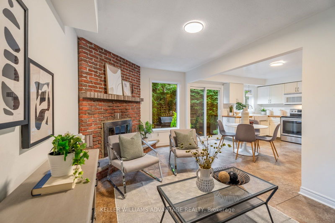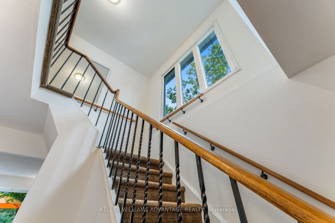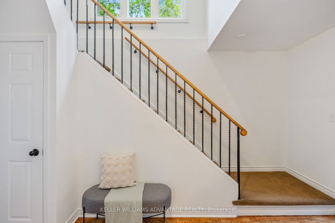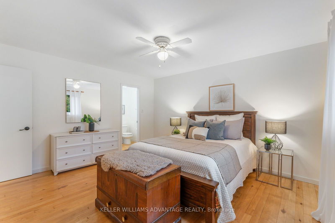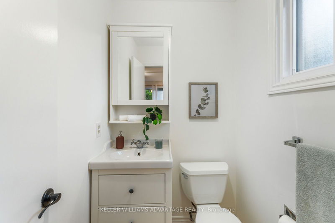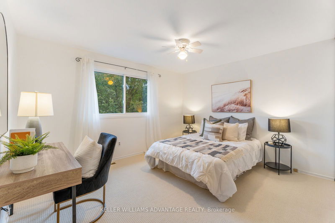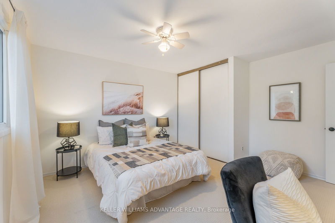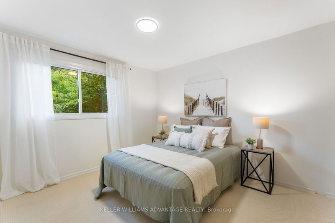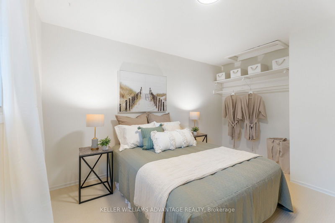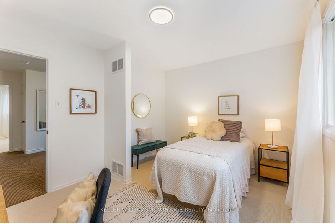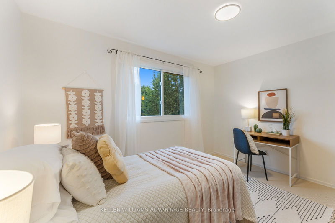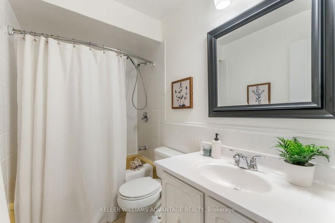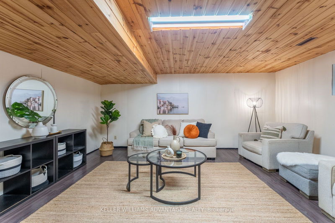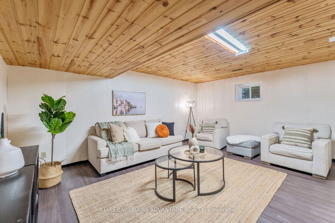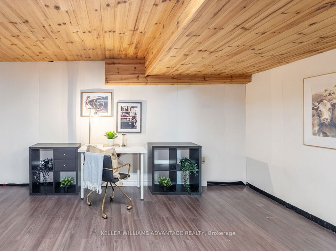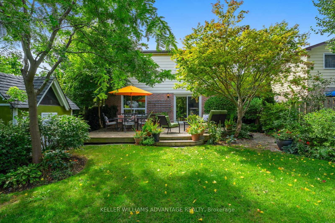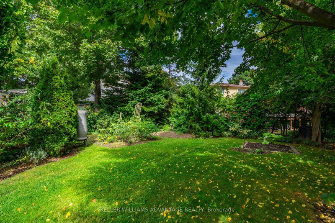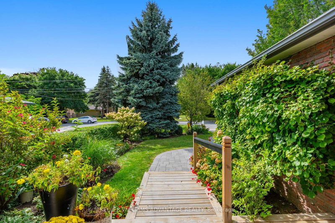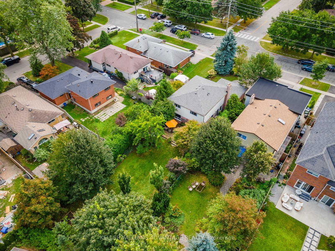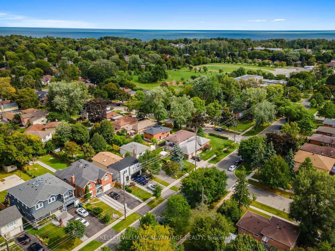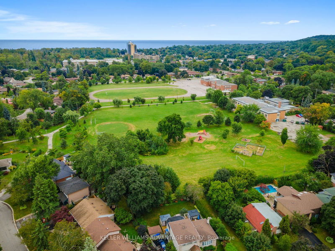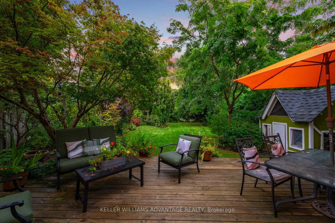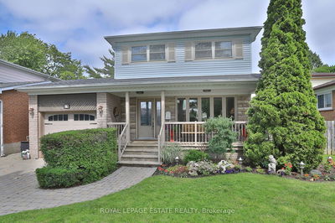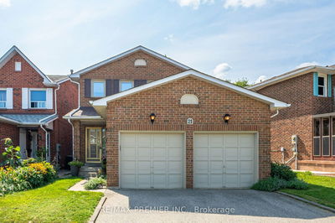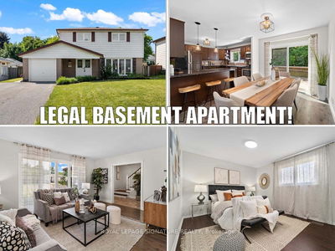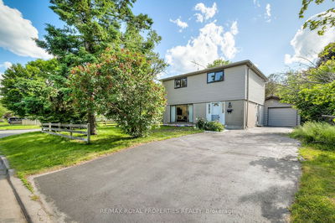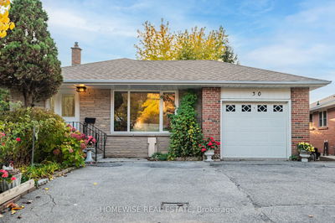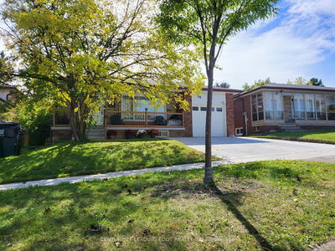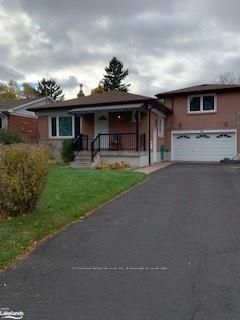Welcome to 279 Livingston Road, a truly exceptional property that offers the perfect blend of space, comfort, and convenience in the heart of Guildwood. This rare 4-bedroom, 2-car garage home is designed for families who value both style and functionality. This charming home features a sought-after main-floor family room, providing a welcoming space for family gatherings and everyday living. The expansive layout continues with a finished basement, offering additional living space for a home office, TV room or playroom. The property boasts generously sized bedrooms, each bathed in natural light. The master suite is a true retreat, complete with an en-suite bathroom that ensures privacy and comfort. Situated on an exceptionally large lot, measuring an impressive 190 feet deep, this property feels like your own private park. Enjoy the expansive backyard that's perfect for outdoor activities, gardening, or even the addition of a pool (qualifies for a garden suite, Report Available ) . Just a 5-minute walk to Guildwood GO Station, this home provides quick and easy access to downtown Toronto, with a mere 15-minute commute to Union Station. Experience the best of both worlds with a tranquil suburban setting and the convenience of city access. 279 Livingston Road is more than just a house; its a lifestyle. Make it yours today and start living your best life in Guildwood. Contact us to schedule your viewing and explore all that this remarkable home has to offer!
详情
- 上市时间: Monday, September 09, 2024
- 3D看房: View Virtual Tour for 279 Livingston Road
- 城市: Toronto
- 社区: Guildwood
- 交叉路口: Kingston Rd & Guildwood Parkway
- 详细地址: 279 Livingston Road, Toronto, M1E 1M2, Ontario, Canada
- 客厅: Fireplace, Combined W/厨房, Open Concept
- 厨房: Eat-In Kitchen, Open Concept, W/O To Deck
- 家庭房: Parquet Floor, Large Window
- 挂盘公司: Keller Williams Advantage Realty - Disclaimer: The information contained in this listing has not been verified by Keller Williams Advantage Realty and should be verified by the buyer.

