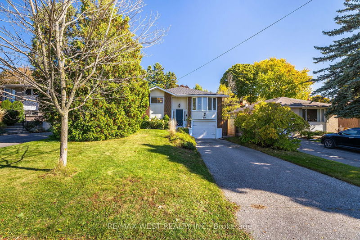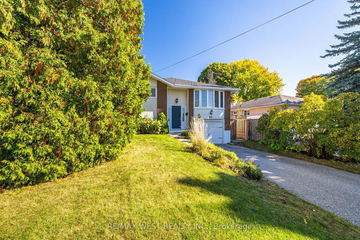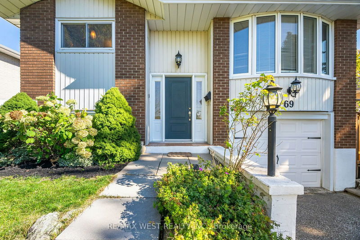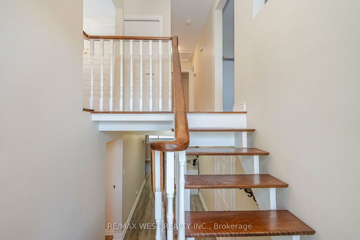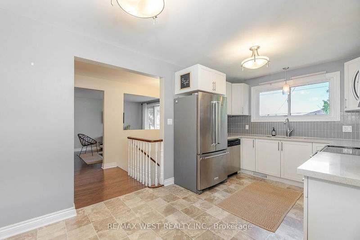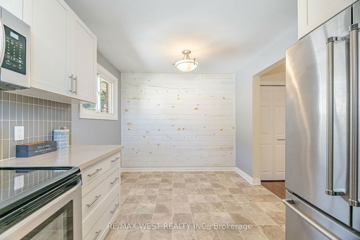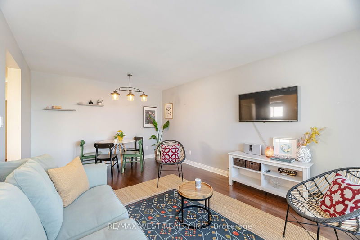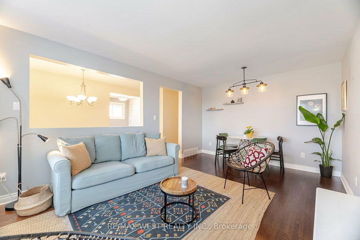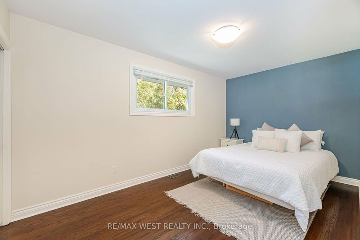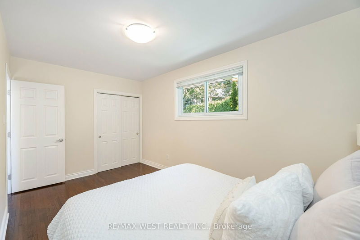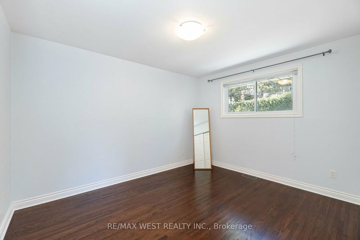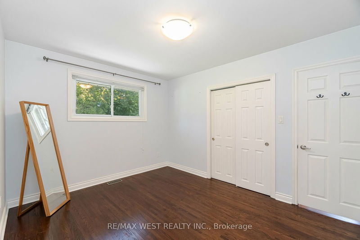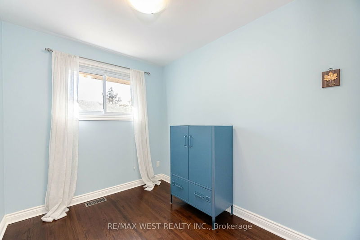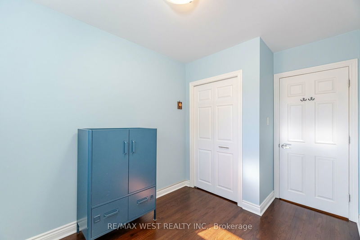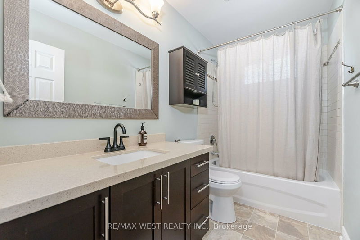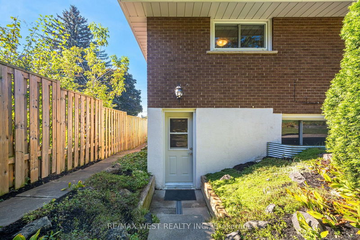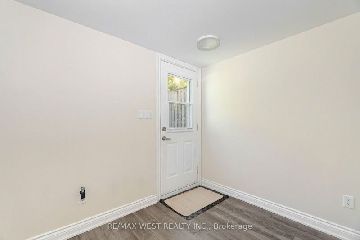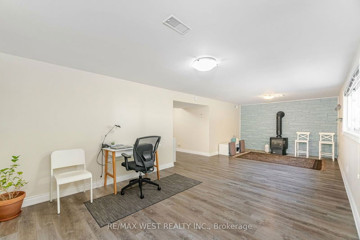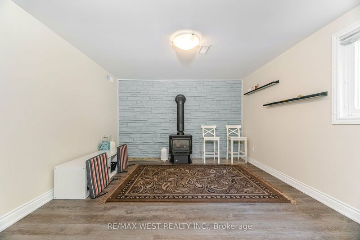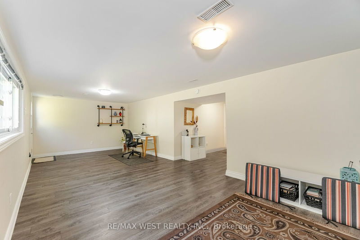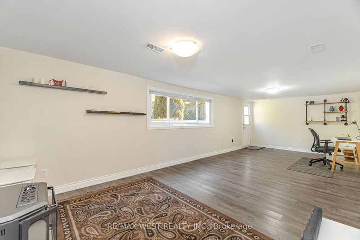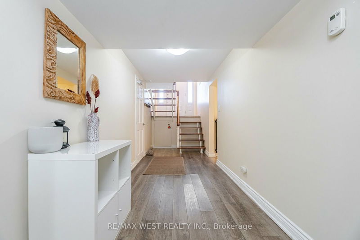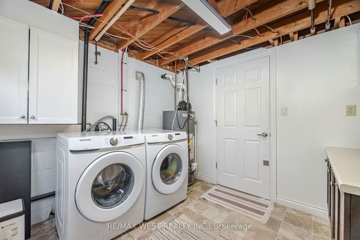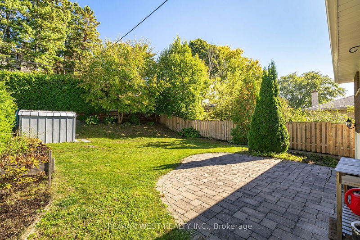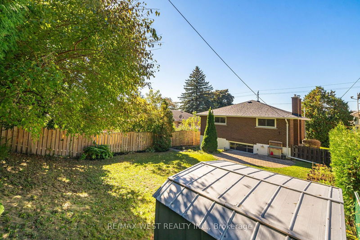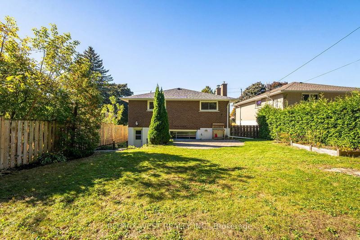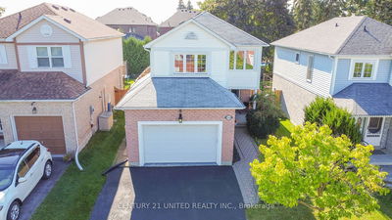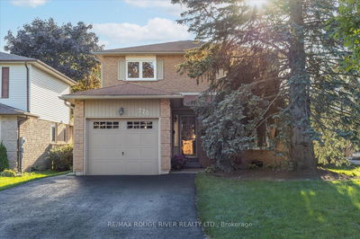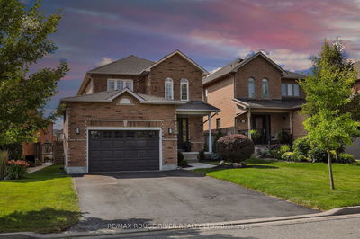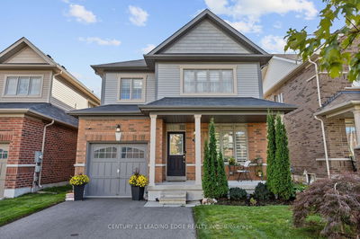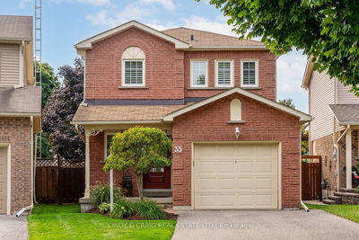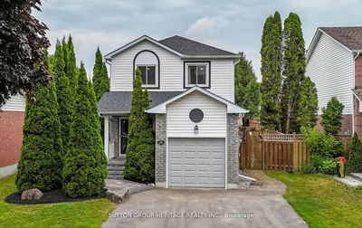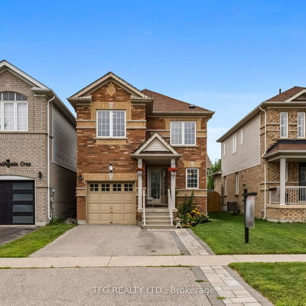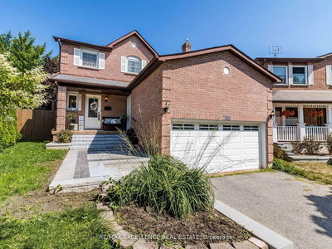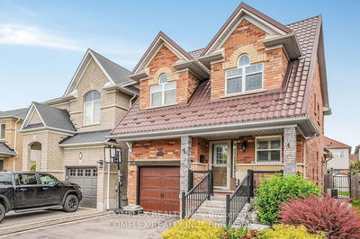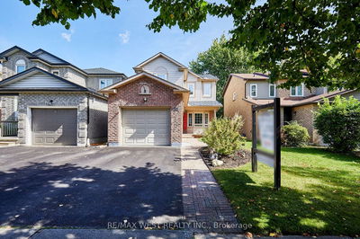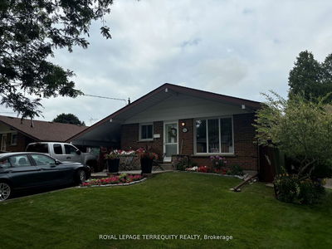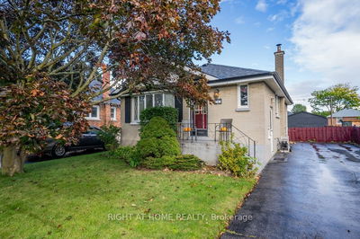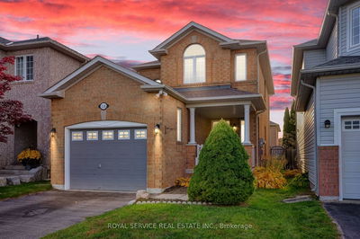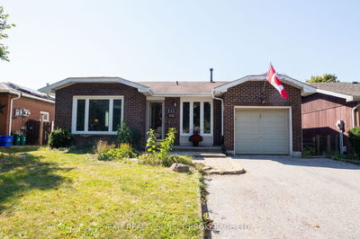Welcome to this charming detached raised bungalow, showcasing pride of ownership on a mature, tree-lined street. This home exudes beautiful curb appeal, with meticulously maintained landscaping and a vibrant perennial garden that enhances its inviting presence. Step inside to a bright and airy open-concept main living area, filled with natural light that creates a warm and welcoming atmosphere. The attached garage provides convenient parking, while the lower level features a walk-up and stylish vinyl flooring, adding a modern touch to the space. The walkout from the lower level leads to a spacious, fully fenced backyard--a perfect private retreat for outdoor gatherings, relaxation, or play. Just steps away from Willowdale Park, this turn-key home offers easy access to parks, schools, public transit, and Highway 401, as well as nearby shops, restaurants, and other amenities. Move in and enjoy everything this wonderful property has to offer!
详情
- 上市时间: Saturday, October 19, 2024
- 3D看房: View Virtual Tour for 69 Keewatin St S
- 城市: Oshawa
- 社区: Donevan
- 详细地址: 69 Keewatin St S, Oshawa, L1H 6Z2, Ontario, Canada
- 客厅: Hardwood Floor, Combined W/Dining, Bay Window
- 厨房: Vinyl Floor, Stainless Steel Appl, Quartz Counter
- 挂盘公司: Re/Max West Realty Inc. - Disclaimer: The information contained in this listing has not been verified by Re/Max West Realty Inc. and should be verified by the buyer.

