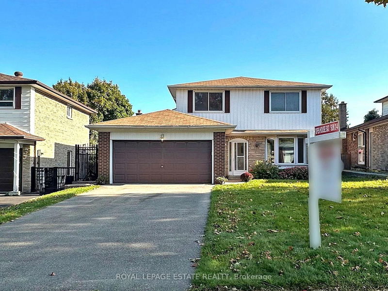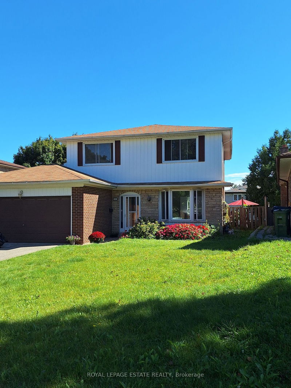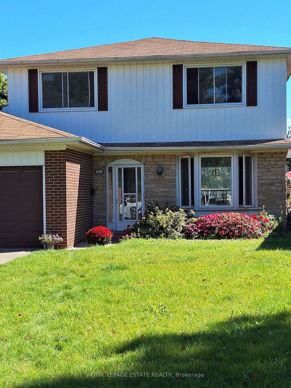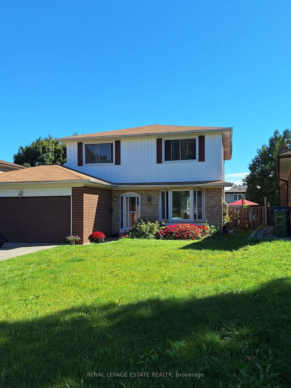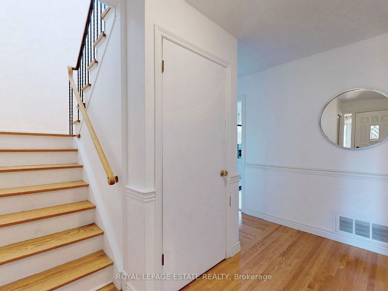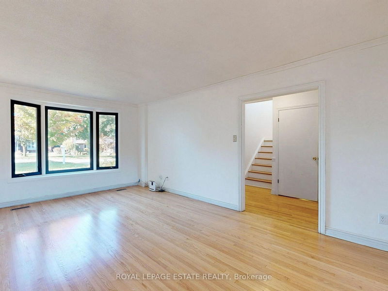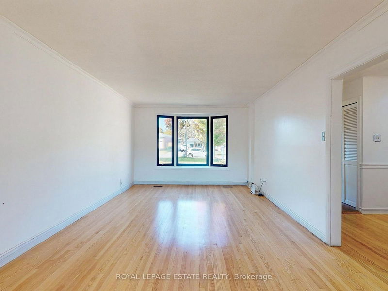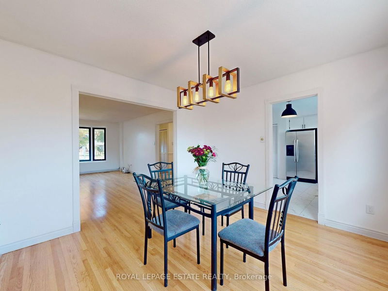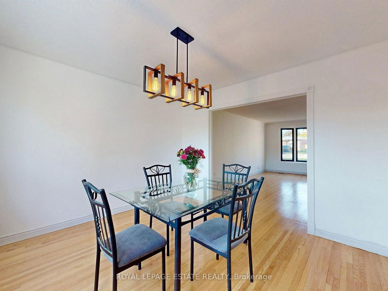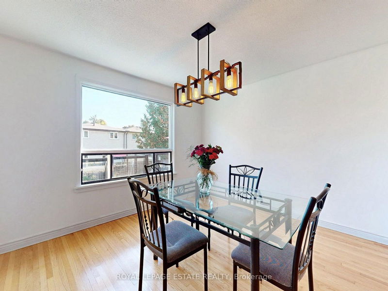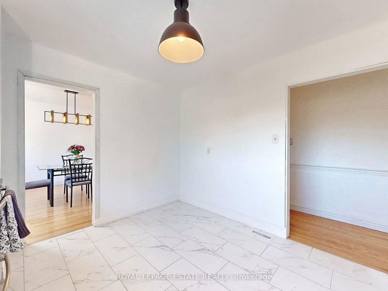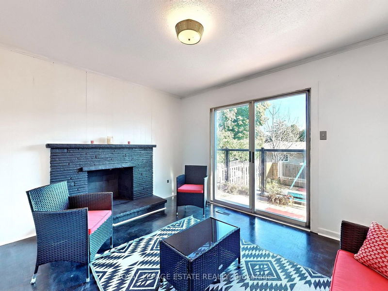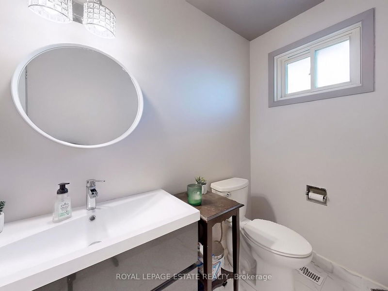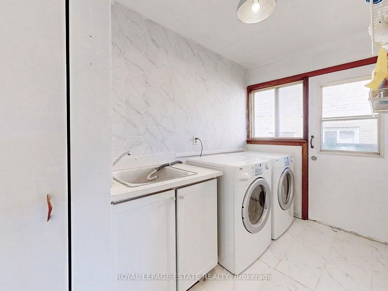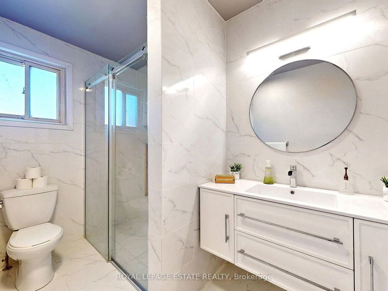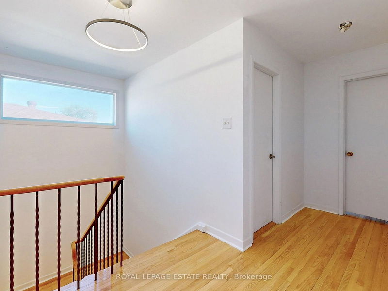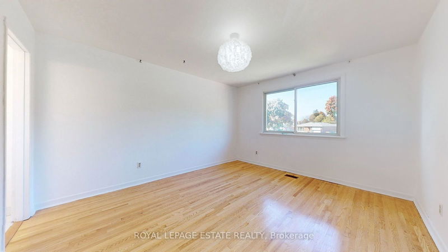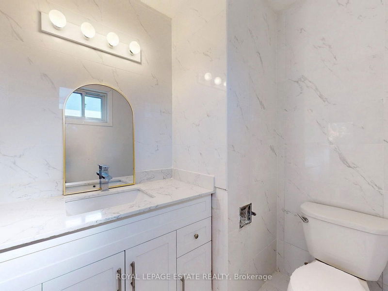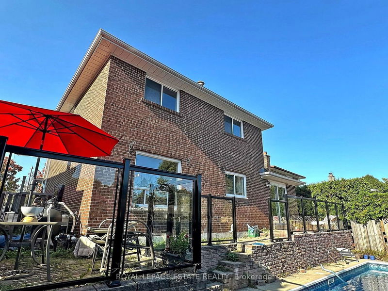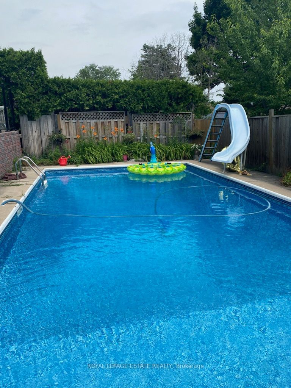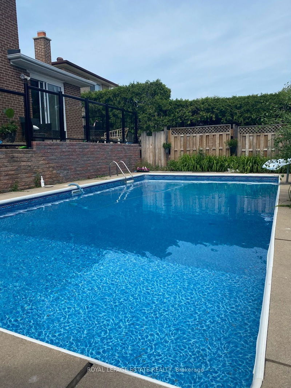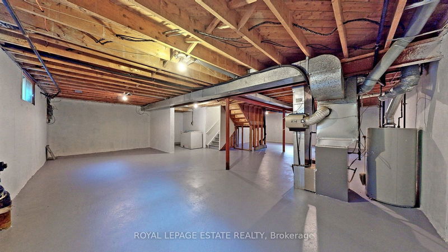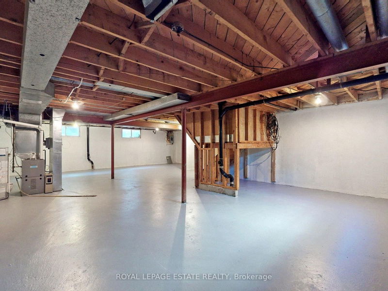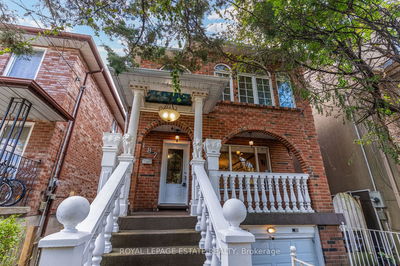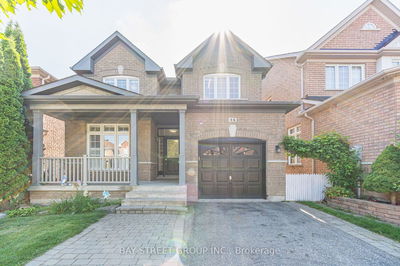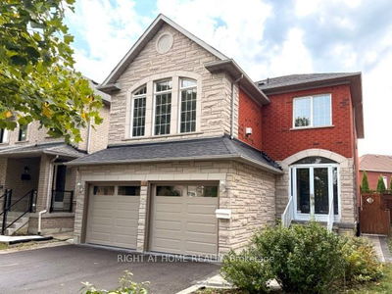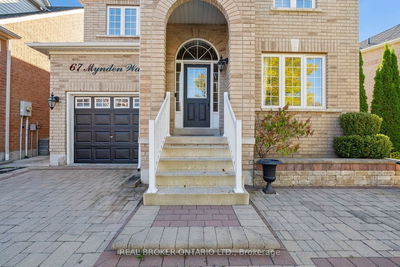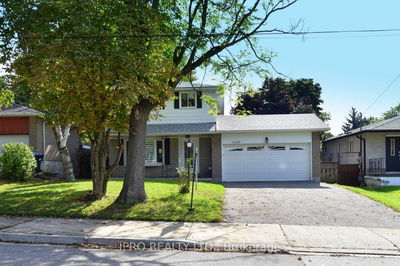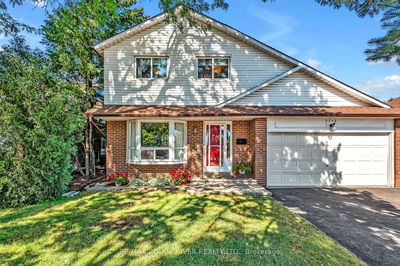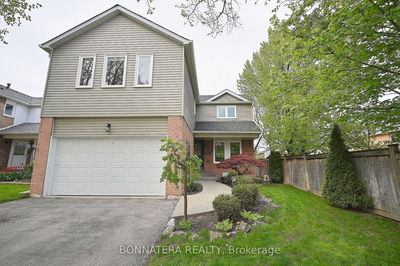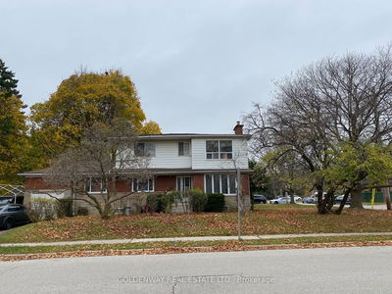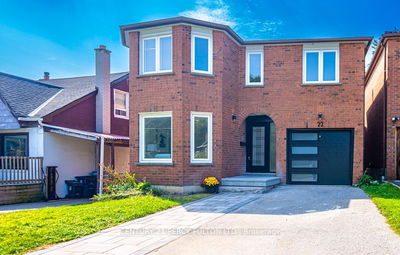Welcome to your dream home! This beautifully maintained 4-bedroom, 3-bathroom residence offers a perfect blend of comfort and modern living. Nestled in the sought-after neighbourhood of North Agincourt , this property features a floor plan with ample natural light and freshly finished hardwood floors. This home is ideal for entertaining, featuring a stunning in ground pool, perfect for Family gatherings Retreat to the generously sized master suite, complete with a walk-in closet and an ensuite bathroom. Three additional bedrooms provide flexibility for guests, a home office, or a playroom. Additional highlights include: a two-car garage, laundry room, and a Full Basement waiting your personal touch. Proximity to top-rated schools, parks, and shopping. Don't miss out on a fantastic opportunity to make this House your Home!
详情
- 上市时间: Friday, October 18, 2024
- 3D看房: View Virtual Tour for 43 Boarhill Drive
- 城市: Toronto
- 社区: Agincourt North
- 交叉路口: Brimley and Finch
- 详细地址: 43 Boarhill Drive, Toronto, M1S 2L9, Ontario, Canada
- 客厅: Bay Window, Hardwood Floor
- 厨房: O/Looks Pool
- 家庭房: Hardwood Floor, Fireplace, W/O To Deck
- 挂盘公司: Royal Lepage Estate Realty - Disclaimer: The information contained in this listing has not been verified by Royal Lepage Estate Realty and should be verified by the buyer.

