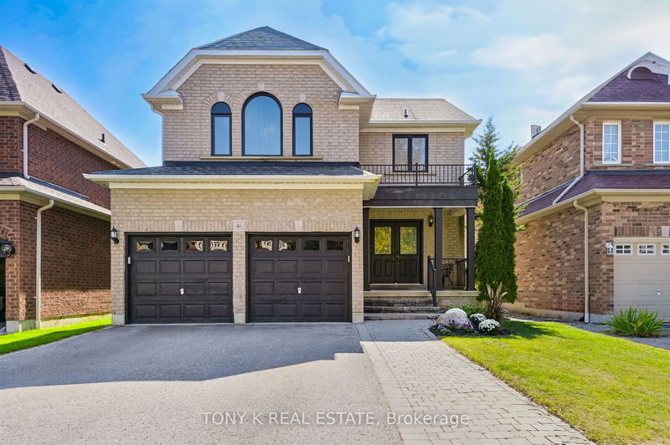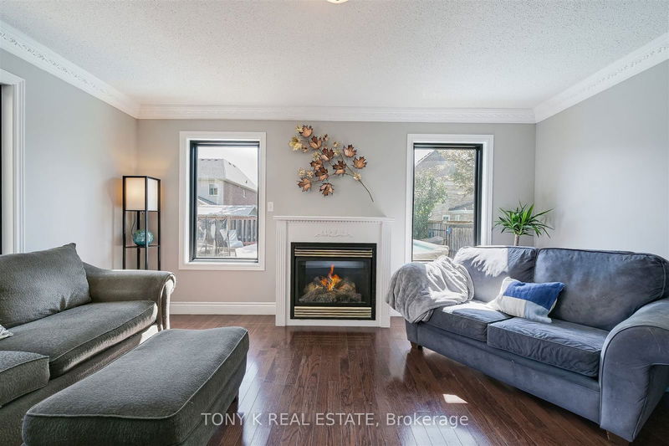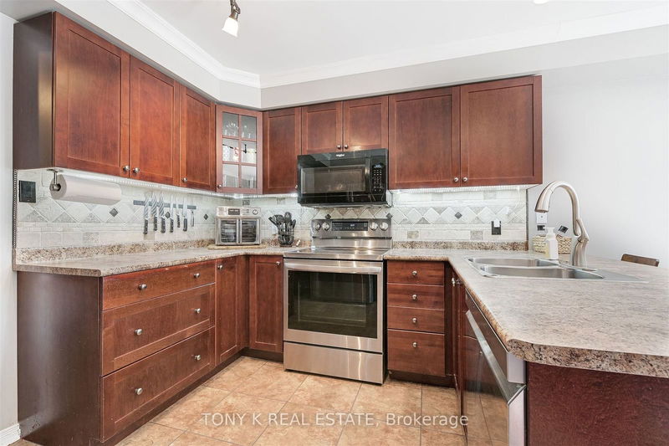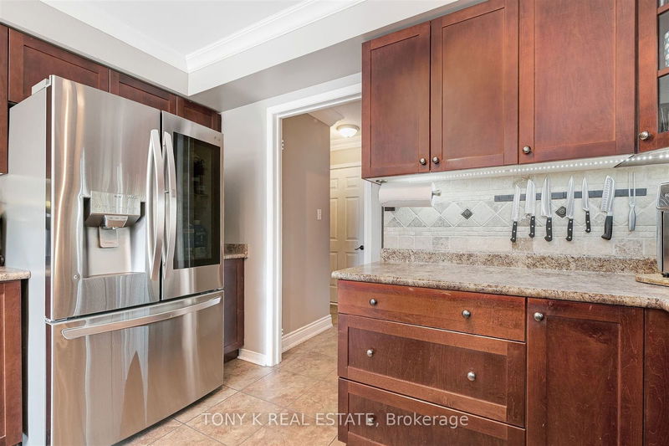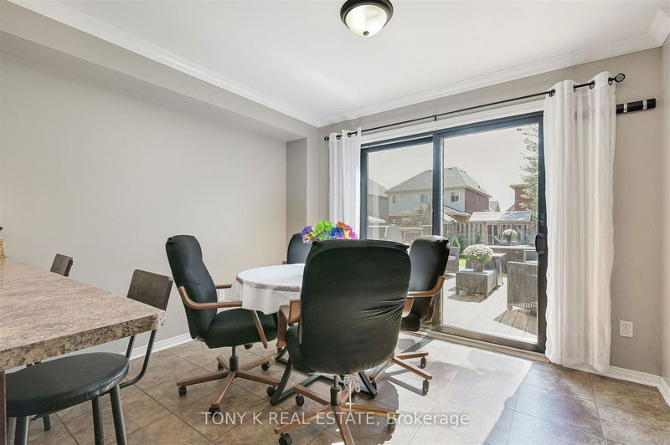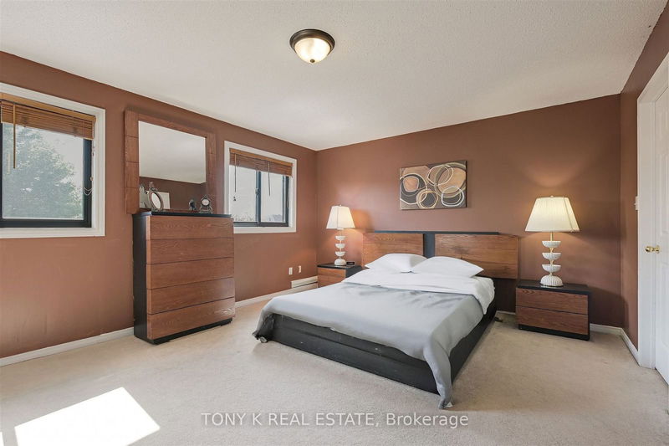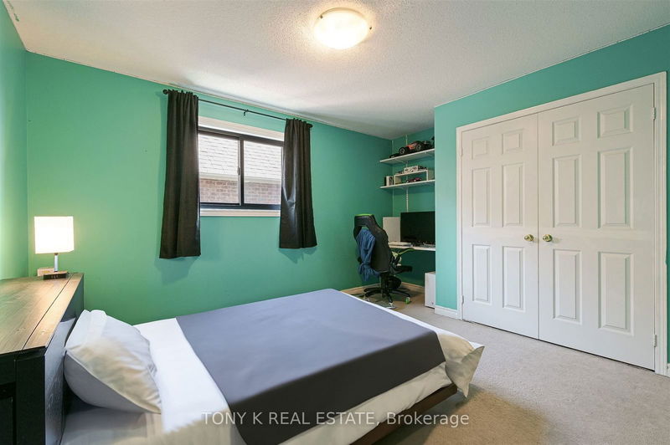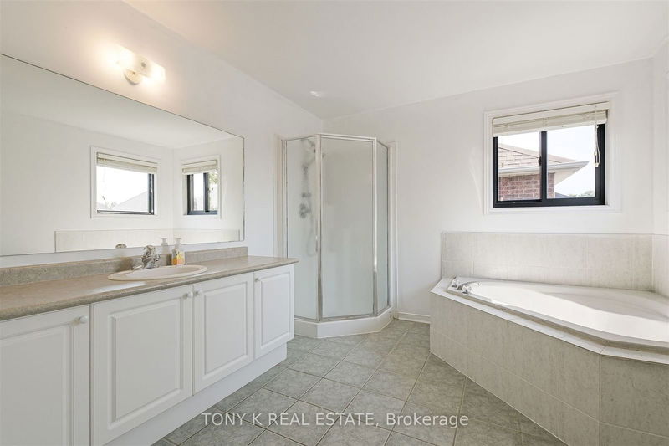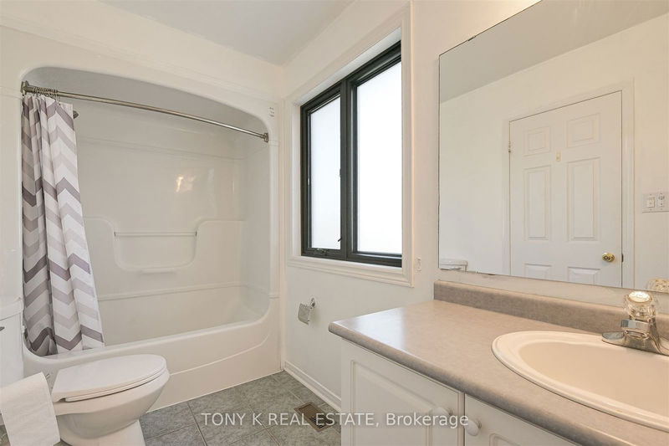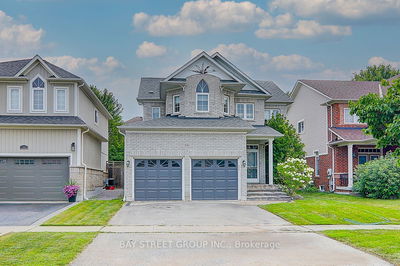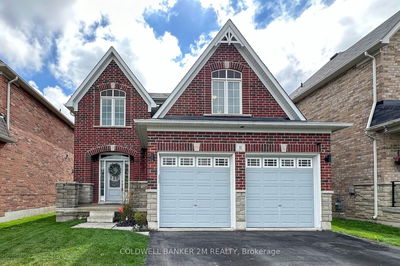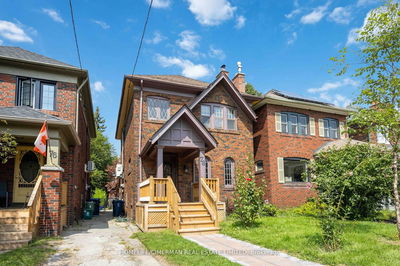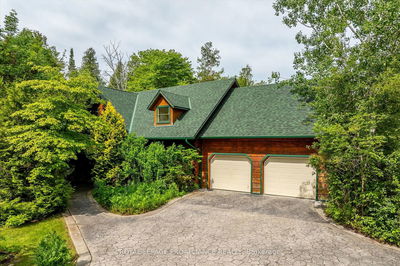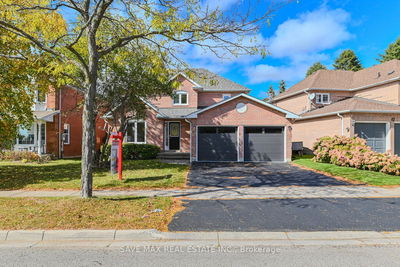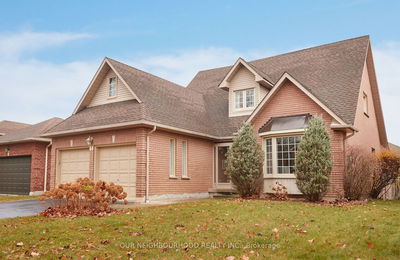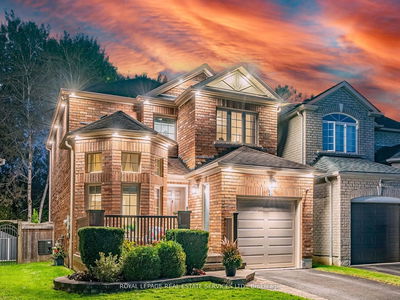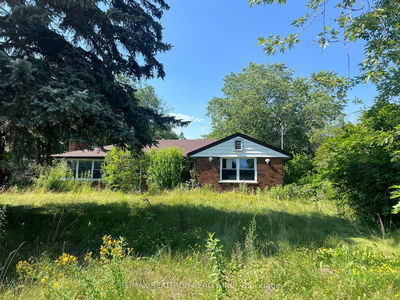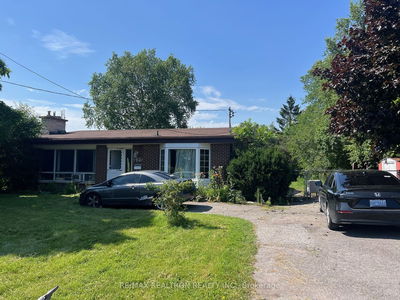This beautiful detached 2-storey residence is a perfect blend of comfort and style, featuring an abundance of natural sunlight throughout the day, thanks to its one-year-old custom windows. As you step inside, you'll be greeted by a warm and inviting atmosphere that sets the tone for relaxation and family gatherings. The open concept design enhances the spacious feel, with a modern kitchen that is a culinary delight, equipped with stainless steel appliances (2022) and ample counter space. A convenient door opens to the deck, making it easy to transition from indoor cooking to outdoor dining, ideal for hosting summer barbecues or enjoying a quiet morning coffee. Step outside to your private backyard oasis, where a refreshing pool with a heater awaits, perfect for entertaining friends and family on warm days. And for the ultimate relaxation, unwind in the hot tub after a long day. Imagine creating lasting memories in this outdoor space, whether you're lounging poolside or enjoying a swim with loved ones. Upstairs, you'll find three generous bedrooms, providing plenty of room for a growing family or visiting guests. Each room offers a peaceful retreat, ensuring everyone has their own personal space. Additionally, the home features direct garage access for added convenience. Location is key, and this home doesn't disappoint. It's just minutes away from top-rated schools, making it an ideal choice for families. A variety of stores and restaurants nearby cater to all your everyday needs. For those who travel frequently, Oshawa Executive Airport is conveniently close, providing easy access for all your travel requirements.
详情
- 上市时间: Thursday, October 17, 2024
- 城市: Whitby
- 社区: Rolling Acres
- 交叉路口: Taunton Road E & Garrard Road
- 客厅: Main
- 家庭房: Main
- 厨房: Combined W/Dining
- 挂盘公司: Tony K Real Estate - Disclaimer: The information contained in this listing has not been verified by Tony K Real Estate and should be verified by the buyer.

