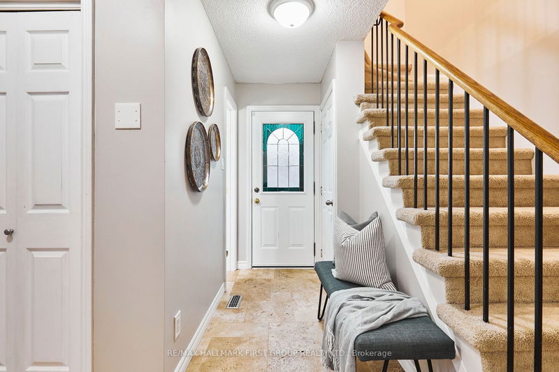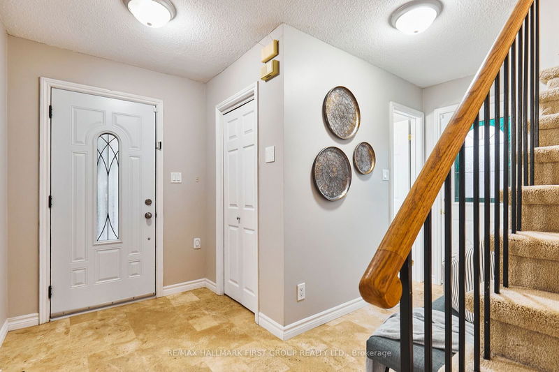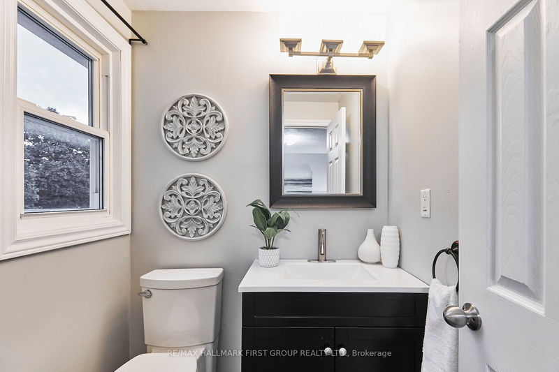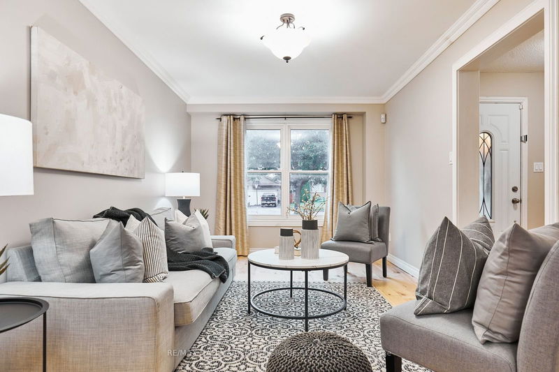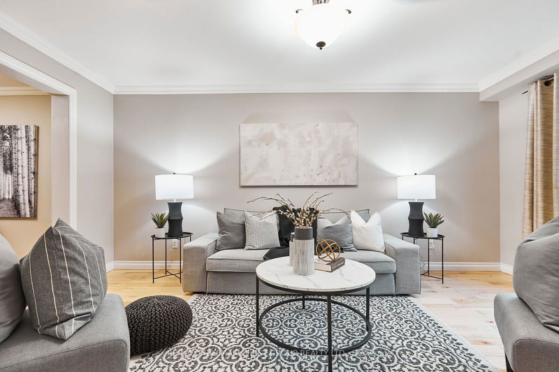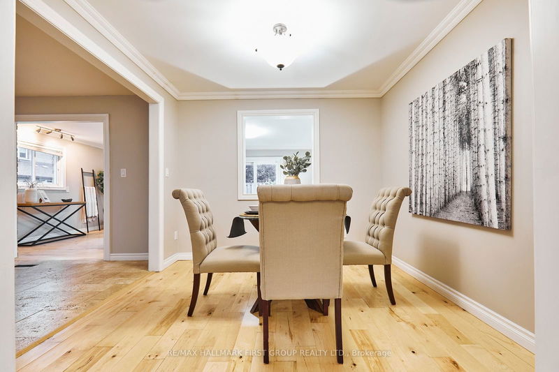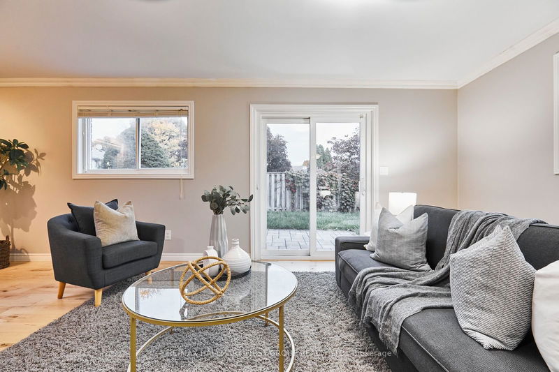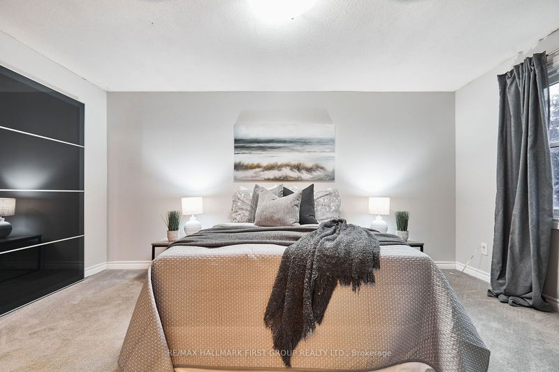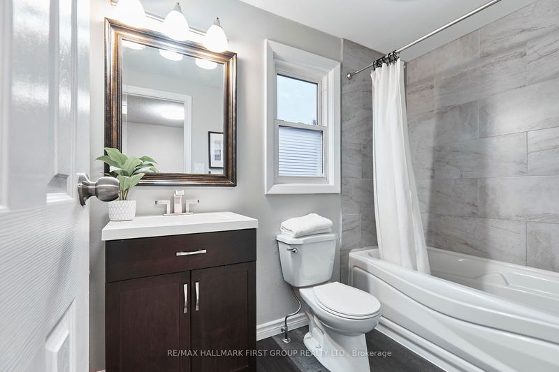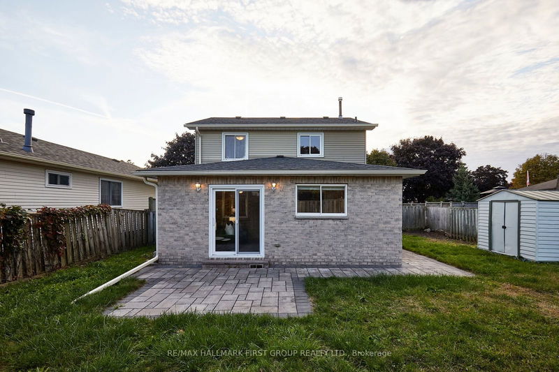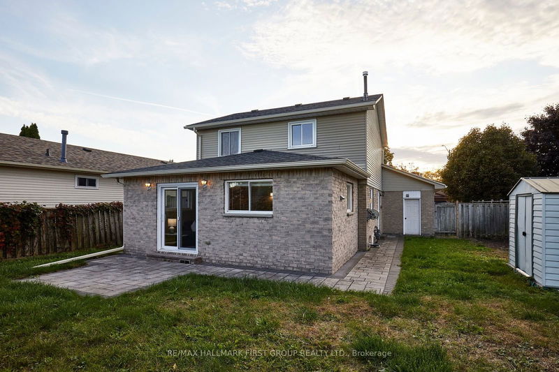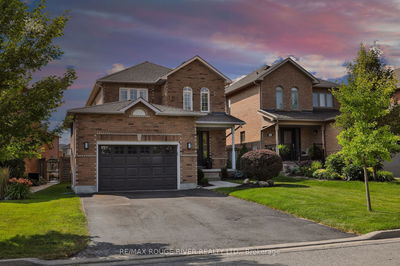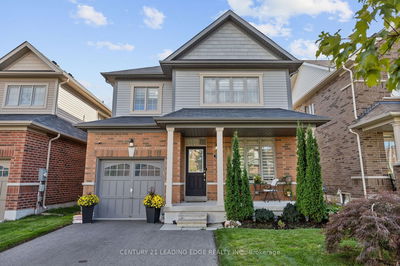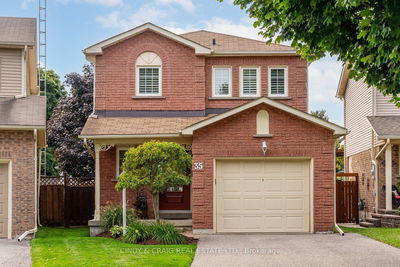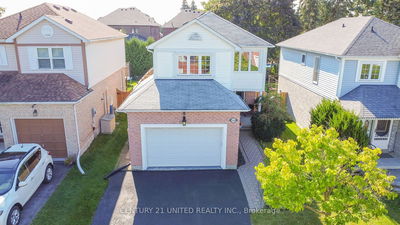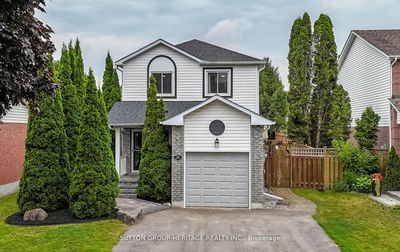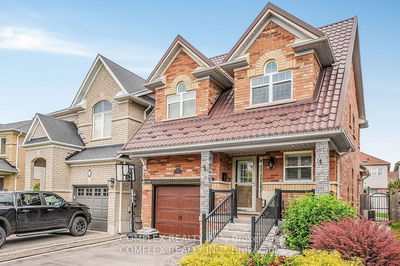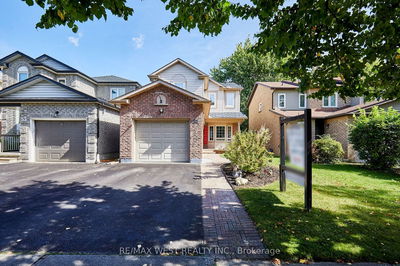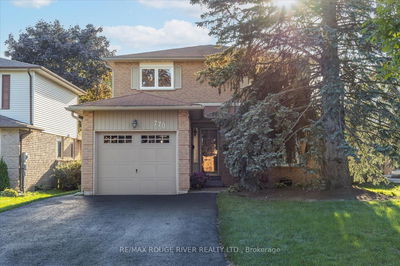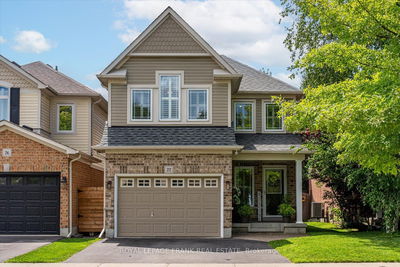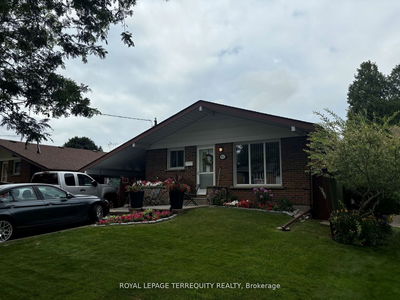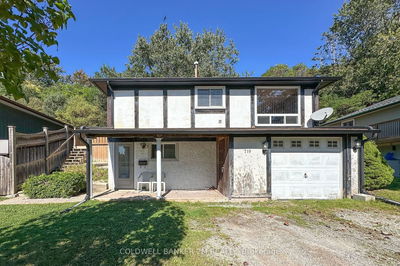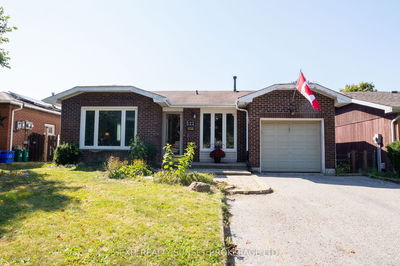Welcome to this stunning 3 bedroom home, perfectly situated on an impressive 55 ft frontage in a sought-after family-friendly neighbourhood! This property boasts a range of exceptional features and updates that make it a rare find. Step inside to discover a custom modern kitchen, beautifully renovated, featuring elegant travertine flooring, luxurious quartz countertops, and sleek new cabinetry. The main floor showcases rich hardwood flooring that enhances the home's warmth and charm. The spacious living and dining room flows effortlessly into an oversized family room, complete with a walkout to a private backyard oasis-ideal for entertaining or enjoying peaceful moments outdoors. This home offers three generous bedrooms, including a primary suite with its own ensuite bathroom for added convenience and privacy.
详情
- 上市时间: Tuesday, October 15, 2024
- 3D看房: View Virtual Tour for 201 Eastlawn Street
- 城市: Oshawa
- 社区: Donevan
- 交叉路口: Olive & Athabasca
- 详细地址: 201 Eastlawn Street, Oshawa, L1H 8J2, Ontario, Canada
- 厨房: Stone Floor, Quartz Counter, Stainless Steel Appl
- 客厅: Open Concept, Combined W/Dining, Hardwood Floor
- 家庭房: Hardwood Floor, W/O To Yard, Crown Moulding
- 挂盘公司: Re/Max Hallmark First Group Realty Ltd. - Disclaimer: The information contained in this listing has not been verified by Re/Max Hallmark First Group Realty Ltd. and should be verified by the buyer.


