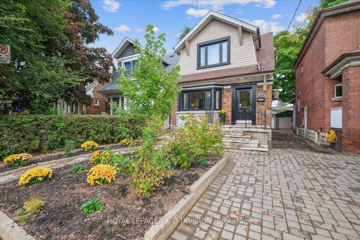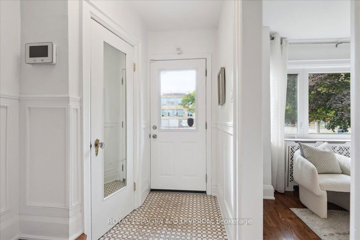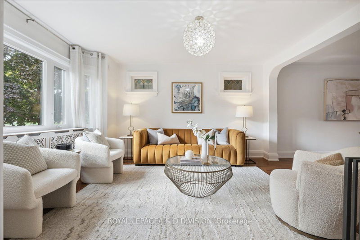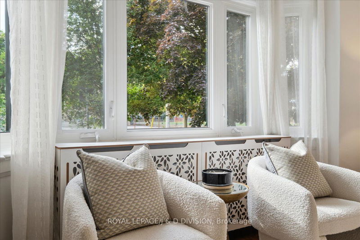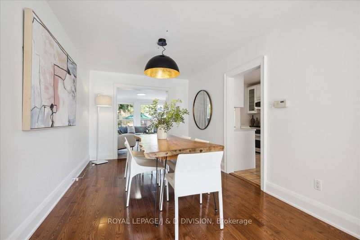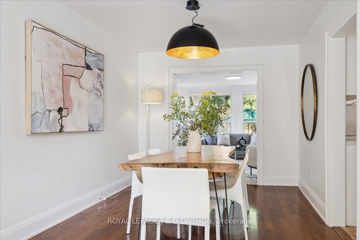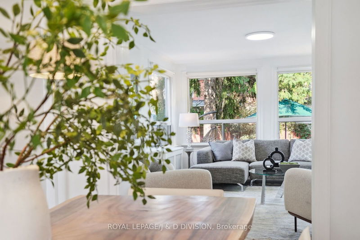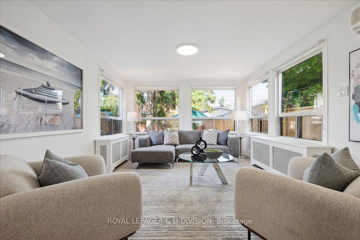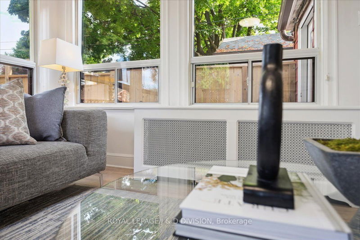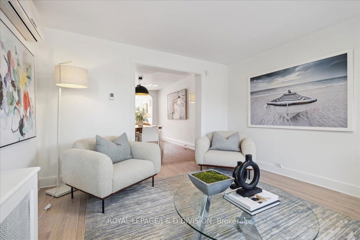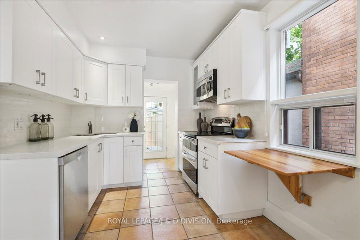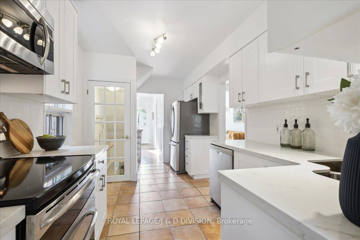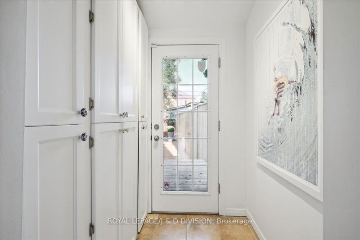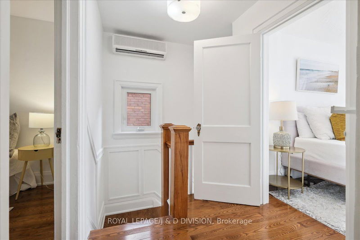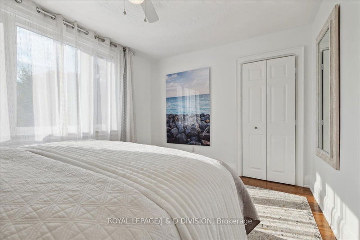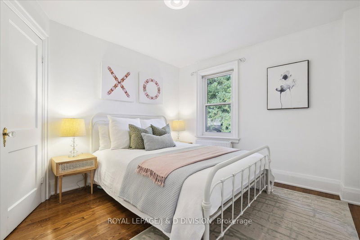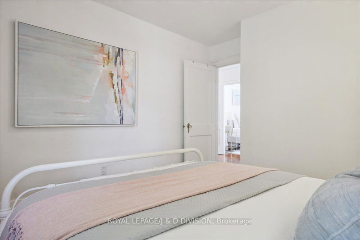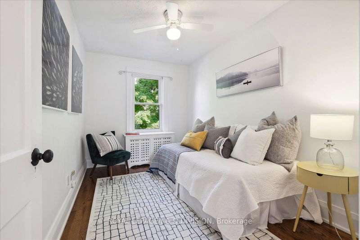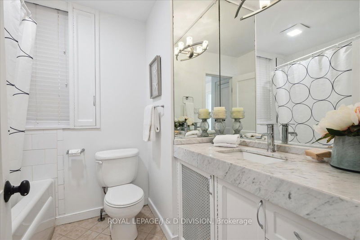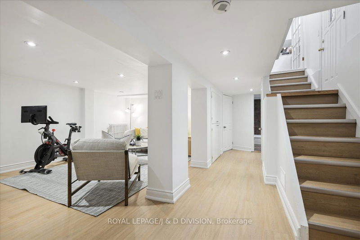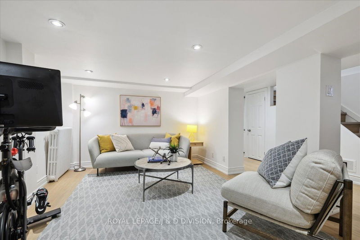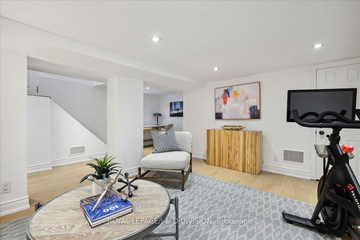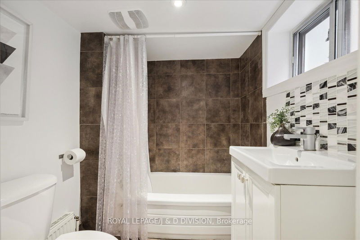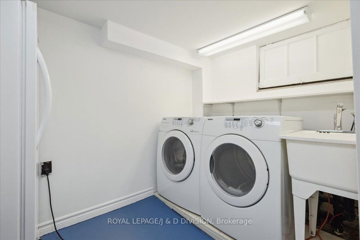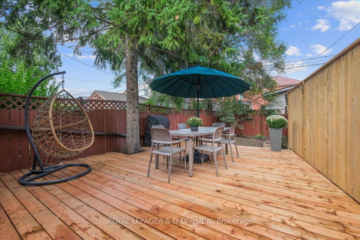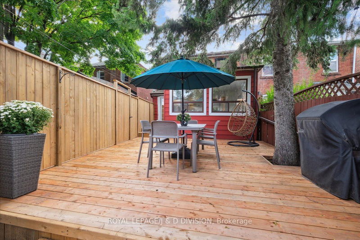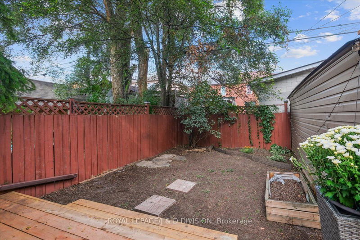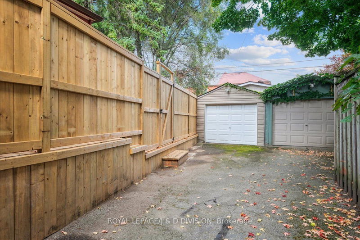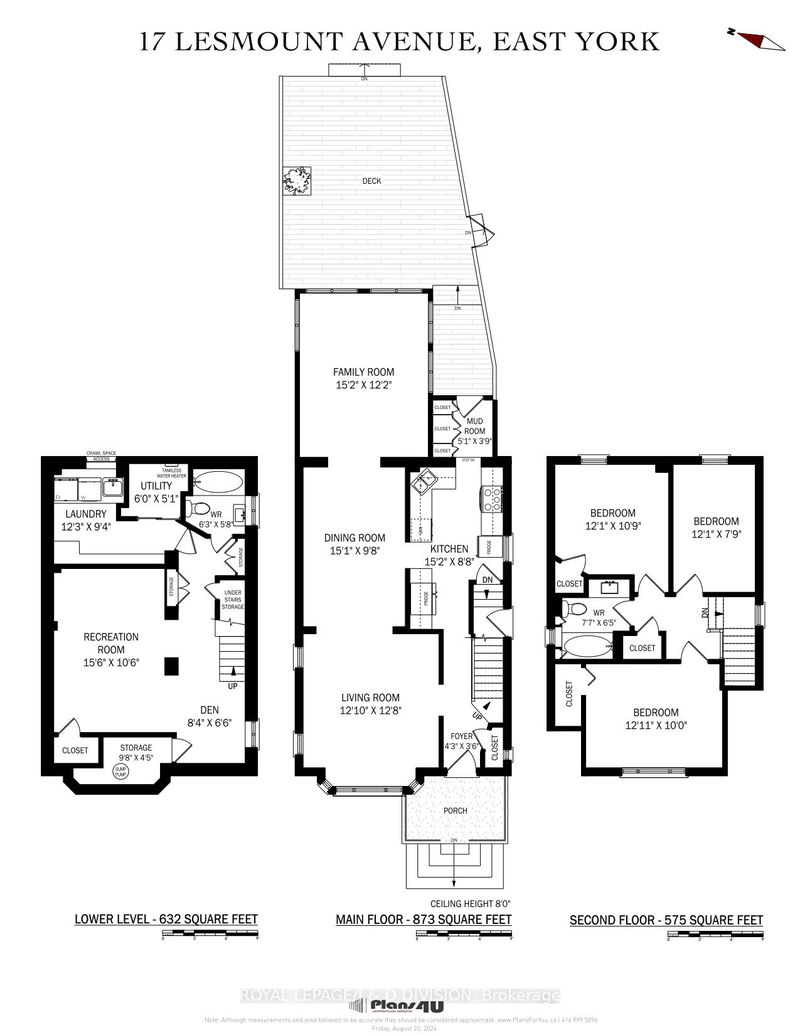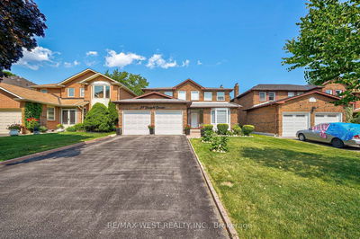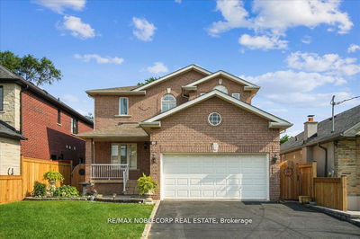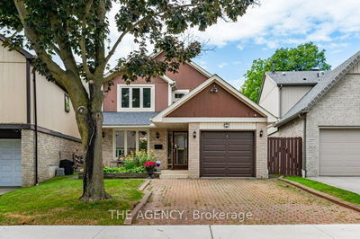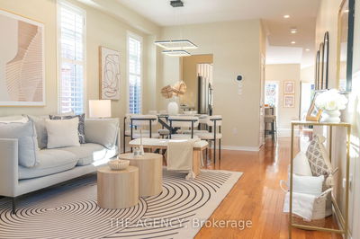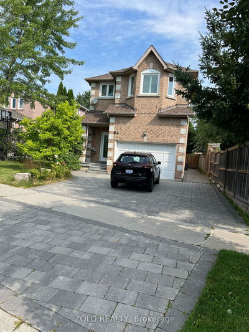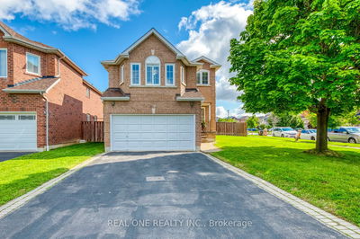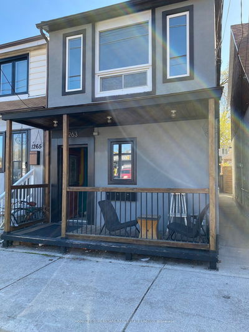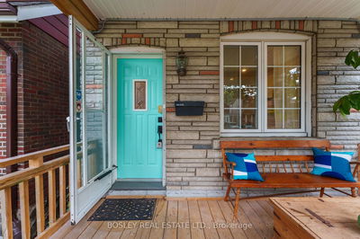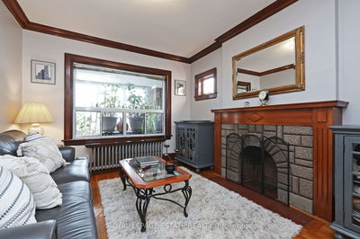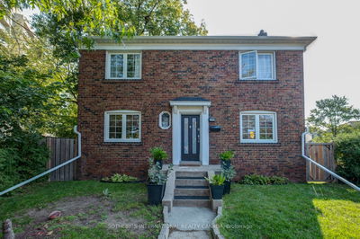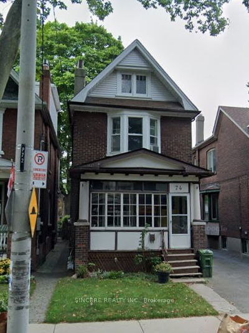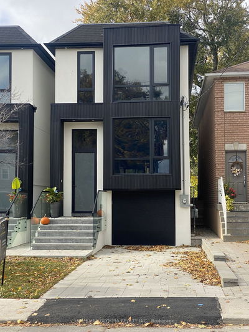Stunning detached home with main floor family room addition in highly desirable Danforth Village. Wide 25' lot with 2000+ SqFt on 3 levels. Spacious main floor with hardwood floors, large living room and bay window, separate dining room, rare sunny family room with windows on 3 sides and heated floors, renovated kitchen and mud room garden walk-out. The 2nd floor features three good-sized bedrooms, large linen closet and a 4-piece main bath. The finished lower level with separate entrance, has an excellent recreation room/bedroom and office nook. There is also a 4-piece bath, laundry room, 2 utility rooms and abundant storage. The private, fenced back garden with enormous terrace is ideal for entertaining and family gatherings. The detached garage can be used for a small car and/or storage. Enjoy nearby Dieppe Park, the Danforth, excellent schools, amenities and transit. Move-in ready with over $100k in recent updates. Don't miss this tranquil home located on a quiet, low traffic street with gorgeous natural light perfect for couples and families!
详情
- 上市时间: Tuesday, October 15, 2024
- 3D看房: View Virtual Tour for 17 Lesmount Avenue
- 城市: Toronto
- 社区: Danforth Village-East York
- 交叉路口: Mortimer/Danforth
- 详细地址: 17 Lesmount Avenue, Toronto, M4J 3V5, Ontario, Canada
- 客厅: Hardwood Floor, Bay Window, Stained Glass
- 厨房: Renovated, Stainless Steel Appl, Stone Counter
- 家庭房: Heated Floor, Picture Window, O/Looks Garden
- 挂盘公司: Royal Lepage/J & D Division - Disclaimer: The information contained in this listing has not been verified by Royal Lepage/J & D Division and should be verified by the buyer.

