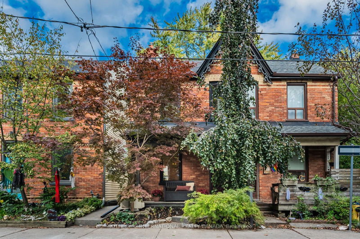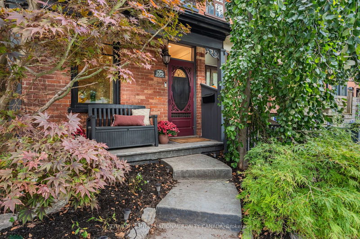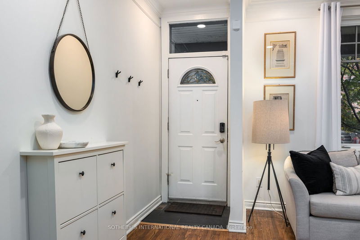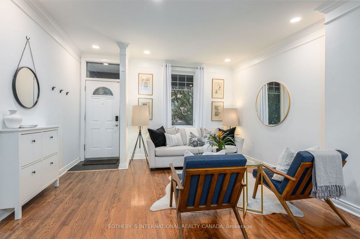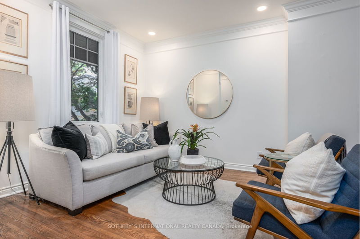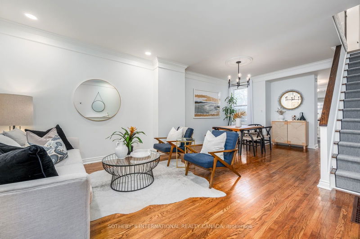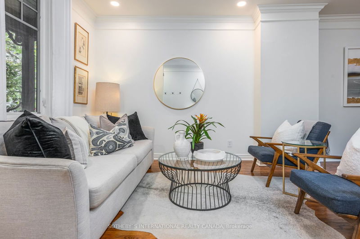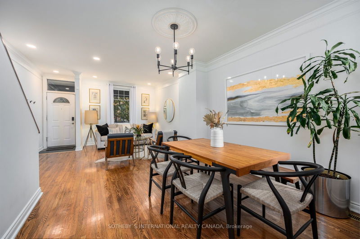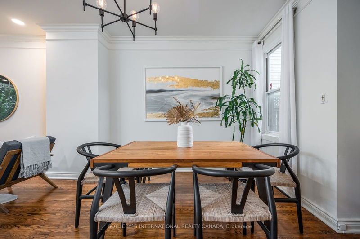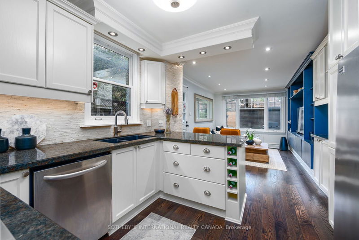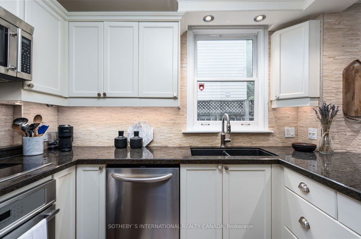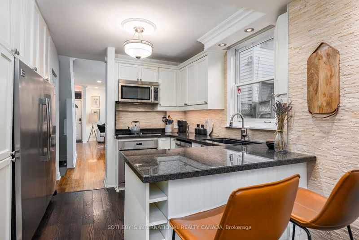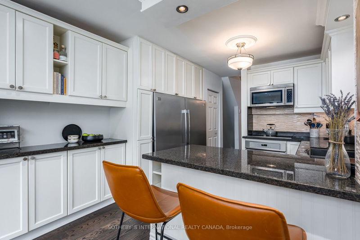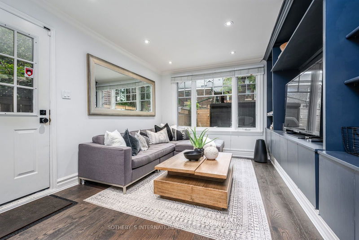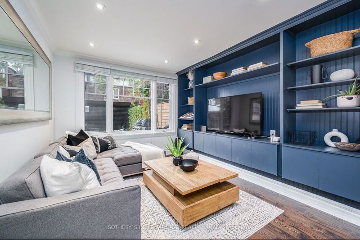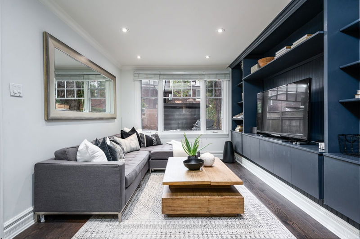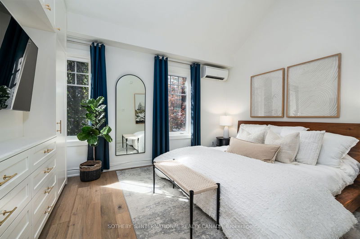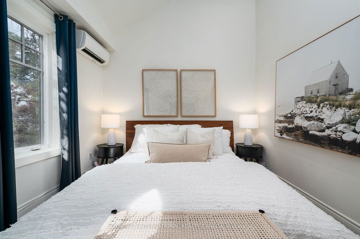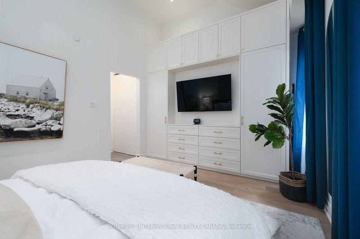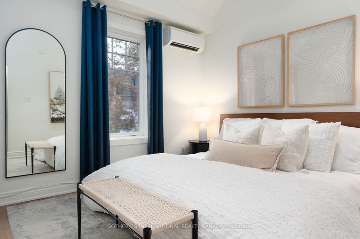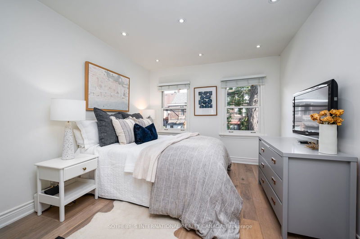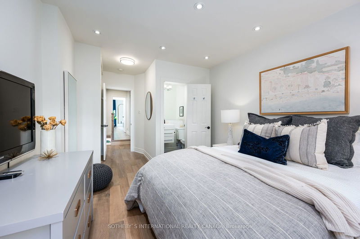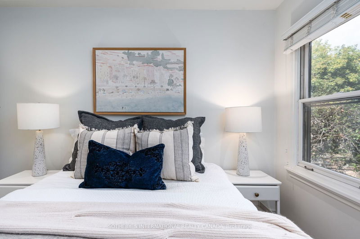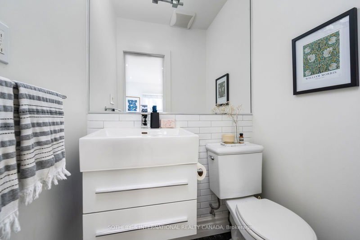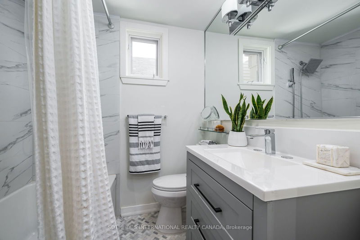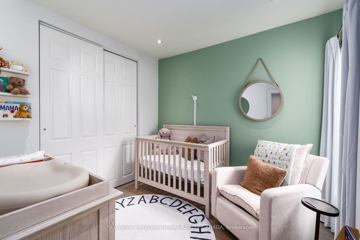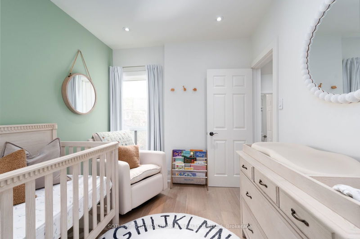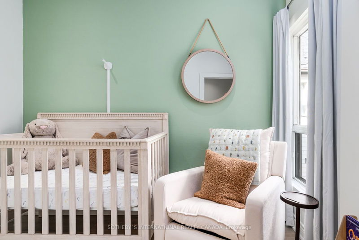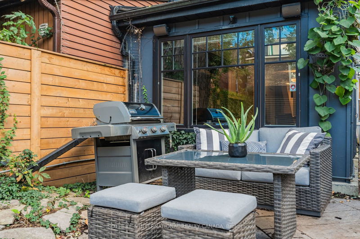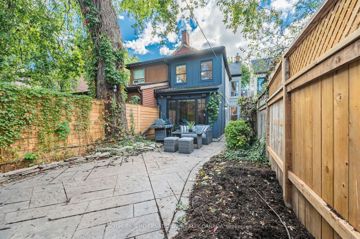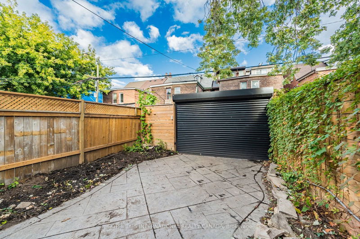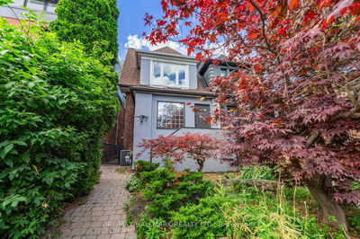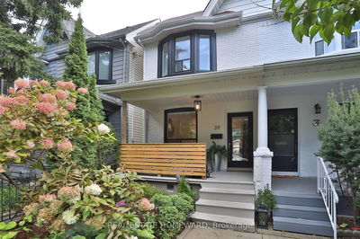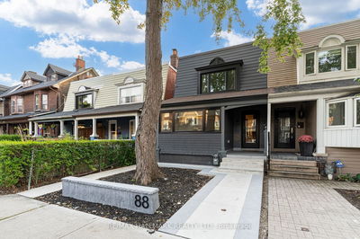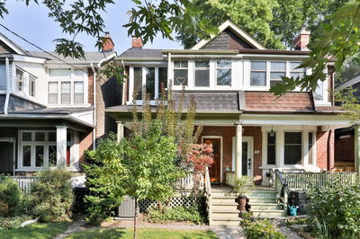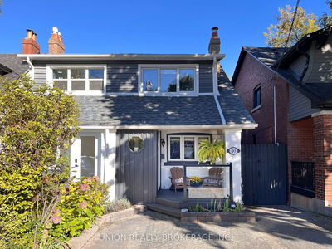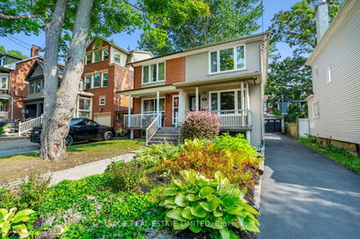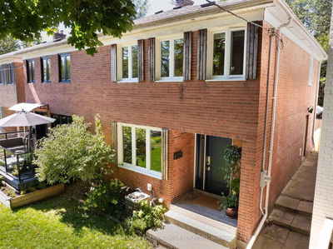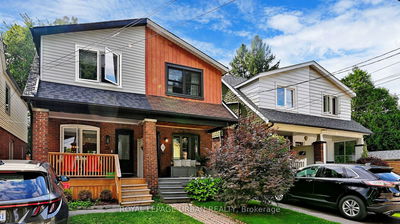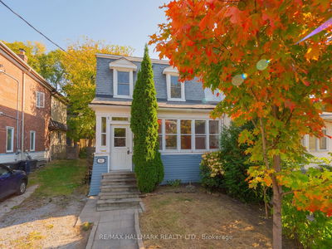This exquisite Victorian semi has been tastefully modernized to create an inviting blend of style and function. Upon entering, you are welcomed by spacious living and dining rooms, offering a perfect setting for both relaxed family living and elegant entertaining. The chef's kitchen, featuring an oversized fridge and freezer along with a charming breakfast bar, opens to a sunlit family room, accented by custom built-ins. The upper level unveils a grand primary bedroom with soaring vaulted ceilings and luxurious, custom-designed closets. The spacious second bedroom offers a rare ensuite bathroom. This level also boasts an additional third bedroom and is complete with a beautifully renovated four-piece family bathroom. The lower level provides abundant storage and a generously sized laundry area, ensuring practicality and convenience in this thoughtfully updated home. Impeccably maintained with attention to every detail, this home also showcases stamped concrete walkways, a spacious parking pad, heated bathroom floors, and exceptional curb appeal. This home is ideally situated in the highly desirable South Riverdale neighbourhood, just steps from Queen East and all the vibrant amenities of Leslieville.
详情
- 上市时间: Tuesday, October 15, 2024
- 3D看房: View Virtual Tour for 109 Hamilton Street
- 城市: Toronto
- 社区: South Riverdale
- 交叉路口: Dundas And Broadview
- 详细地址: 109 Hamilton Street, Toronto, M4M 2C7, Ontario, Canada
- 客厅: Hardwood Floor, Open Concept, Combined W/Dining
- 厨房: Stainless Steel Appl, Granite Counter, Breakfast Bar
- 家庭房: Large Window, B/I Bookcase, O/Looks Backyard
- 挂盘公司: Sotheby`S International Realty Canada - Disclaimer: The information contained in this listing has not been verified by Sotheby`S International Realty Canada and should be verified by the buyer.

