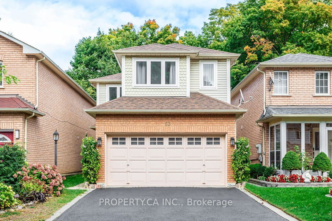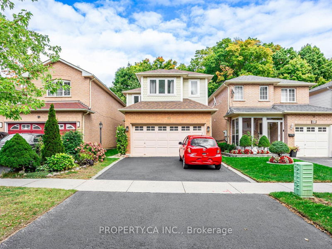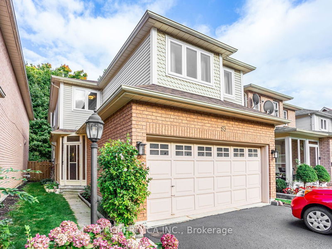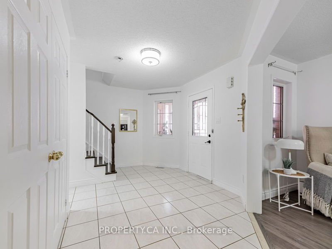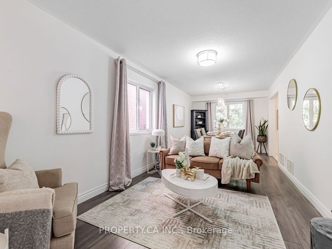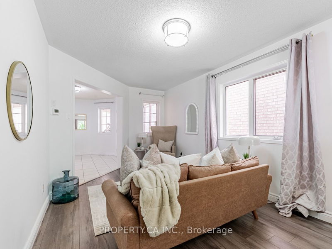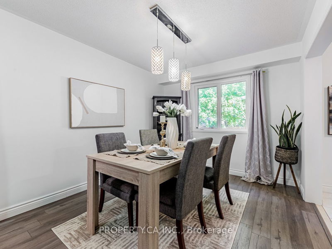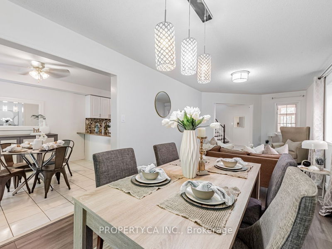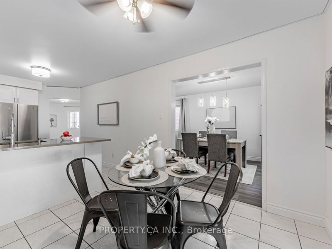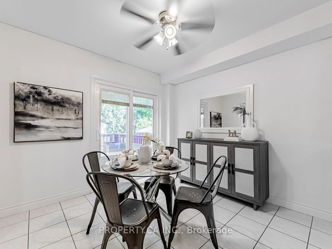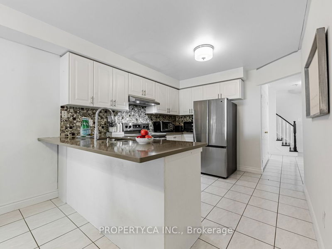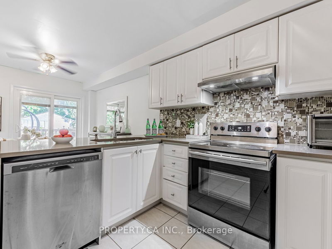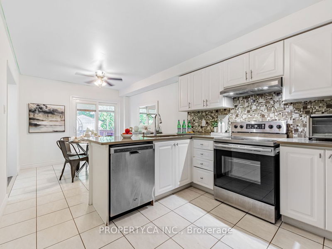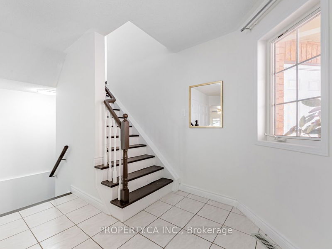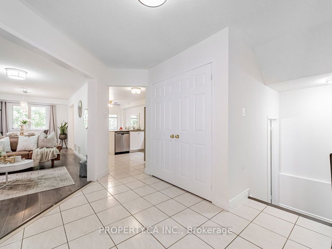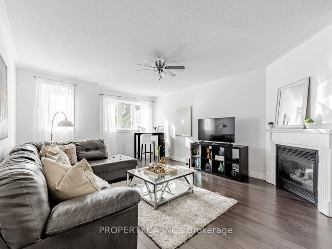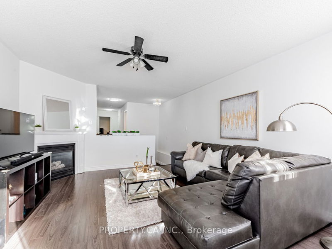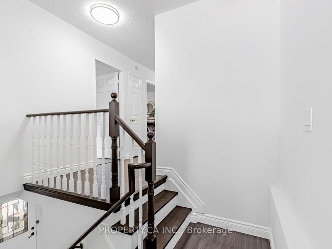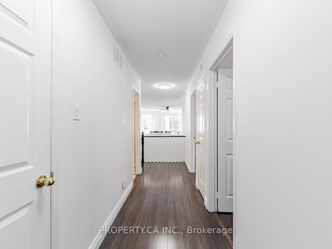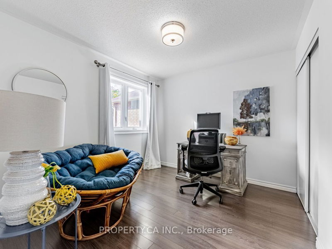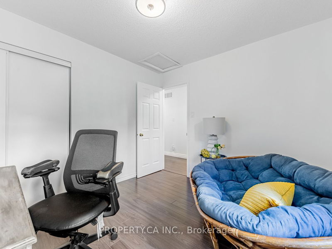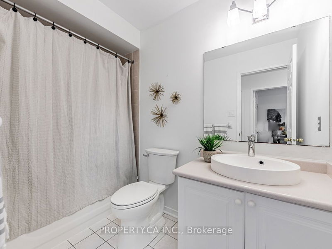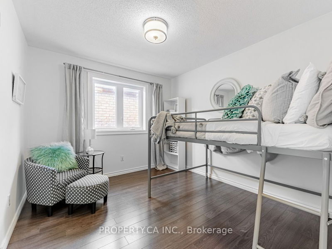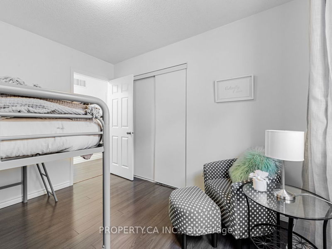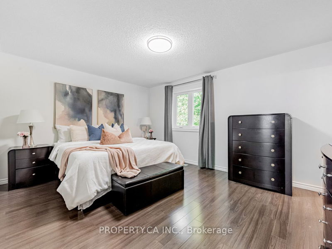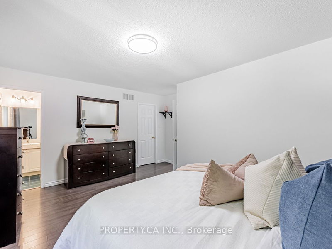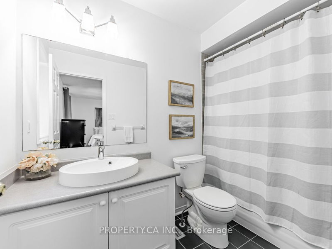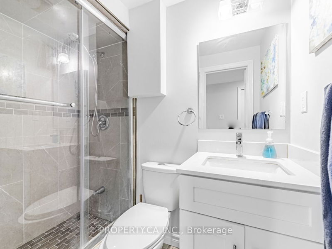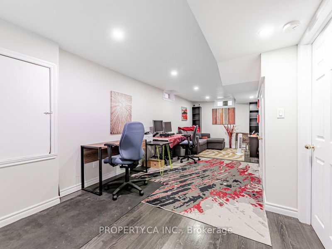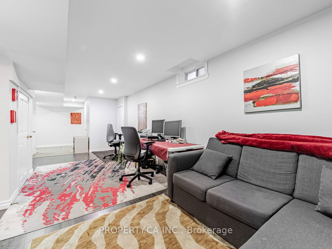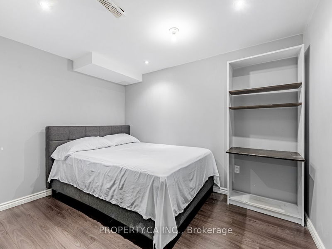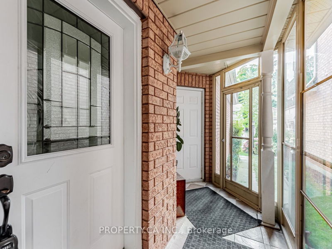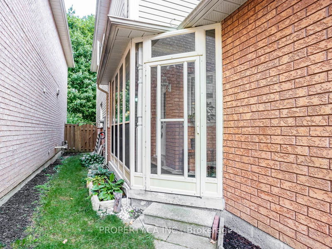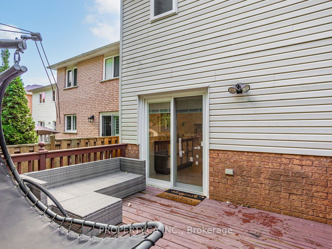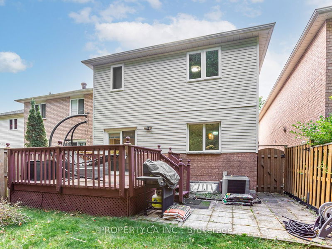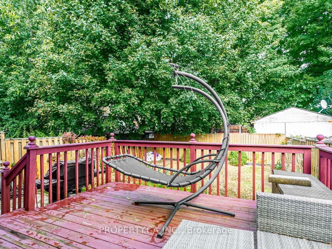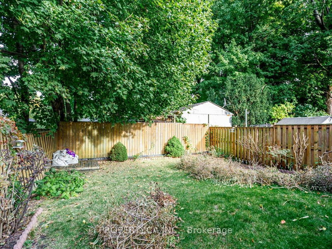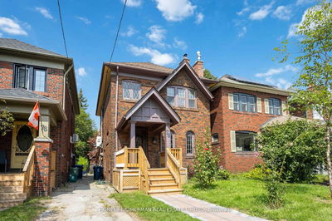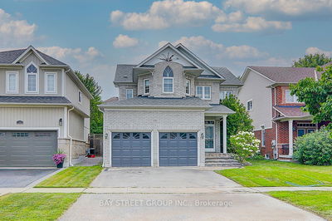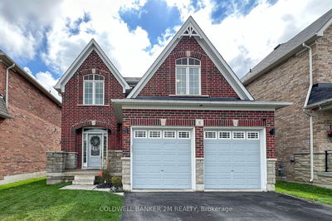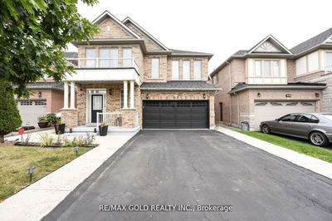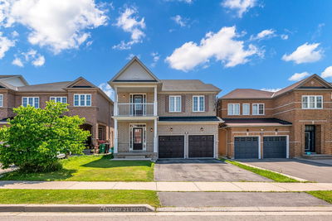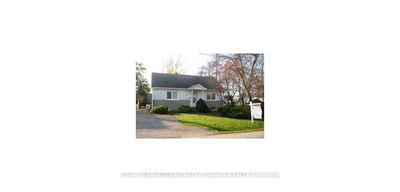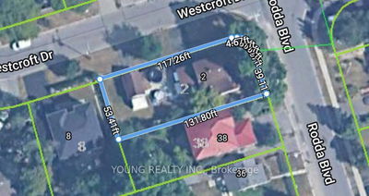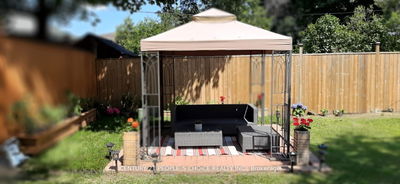Nestled in Scarborough's most desirable neighbourhoods at the end of a cul-de-sac. Welcome to your forever home! This beautifully maintained 2-story detached is surrounded by mature trees, offering a serene and private setting. The property seamlessly blends modern elegance with everyday functionality, providing the perfect haven for you and your loved ones. The Elevated Family Space is One of the focal points of this home, offering an inviting and spacious area perfect for family bonding and relaxation. Freshly Painted Throughout offers a bright, inviting feel and highlights the beautiful flow of the home. With New Windows the provides the Perfect amount of natural light throughout while providing greater efficiency for heating and cooling. A Convenient Location just Minutes from TTC, Go Train, 401 Highway, major banks, grocery stores, fitness centers, schools, and parks. This exceptional property is the perfect blend of comfort, style, and functionality. Schedule your viewing today and take the first step toward making this stunning home your own!
详情
- 上市时间: Friday, October 11, 2024
- 3D看房: View Virtual Tour for 83 Piperbrook Crescent
- 城市: Toronto
- 社区: West Hill
- 交叉路口: Moringside/Ling
- 详细地址: 83 Piperbrook Crescent, Toronto, M1E 5H1, Ontario, Canada
- 客厅: Laminate, Combined W/Dining
- 厨房: Ceramic Floor, Modern Kitchen, Quartz Counter
- 家庭房: Laminate, Fireplace, Large Window
- 挂盘公司: Property.Ca Inc. - Disclaimer: The information contained in this listing has not been verified by Property.Ca Inc. and should be verified by the buyer.

