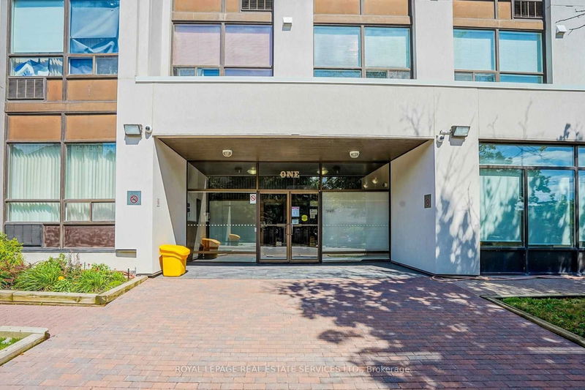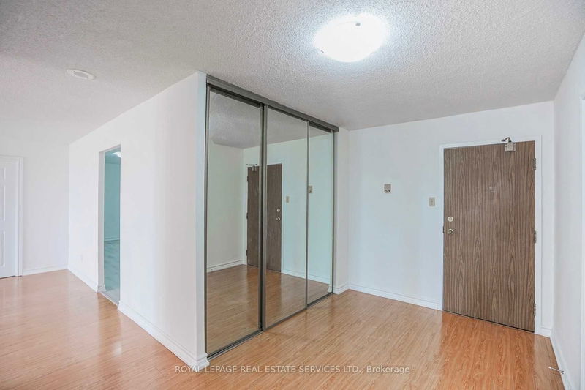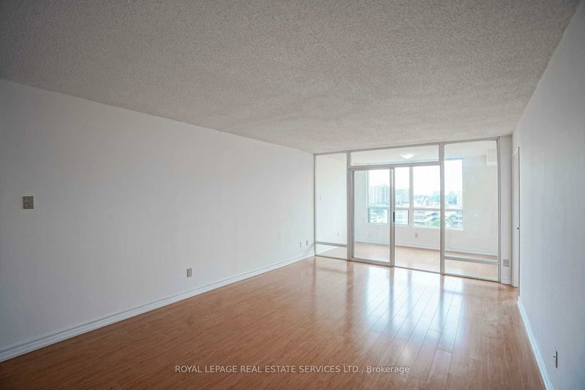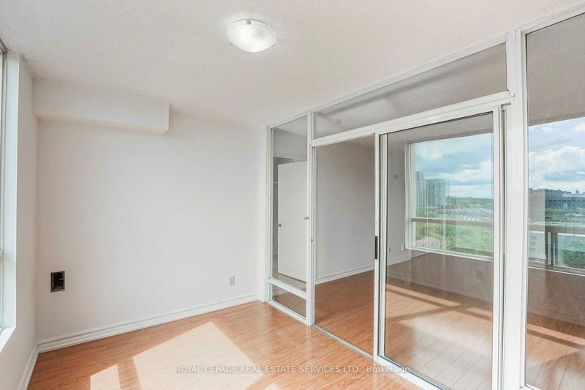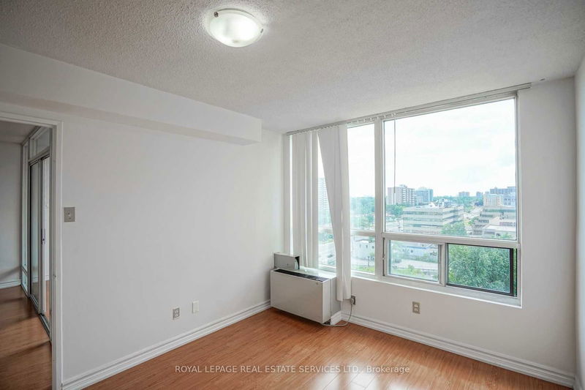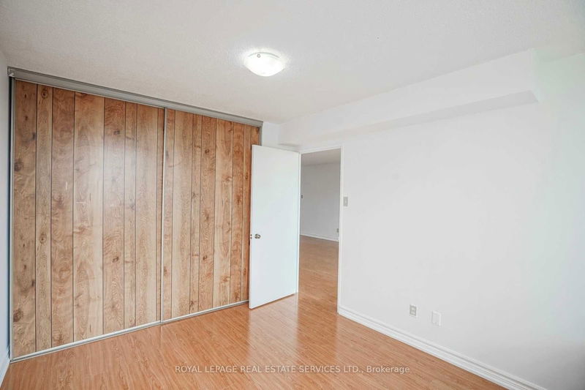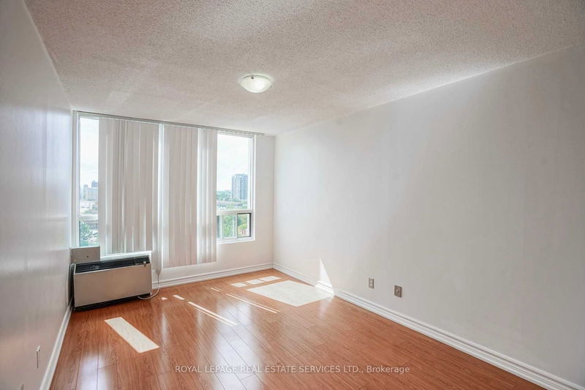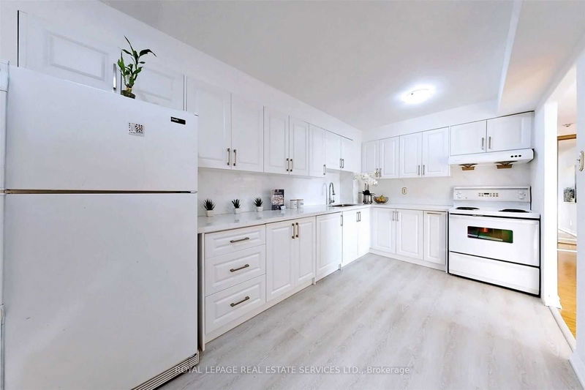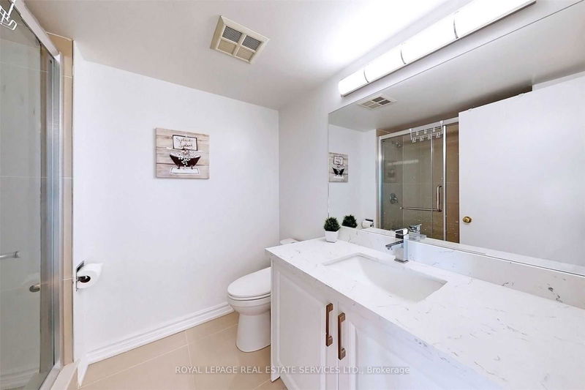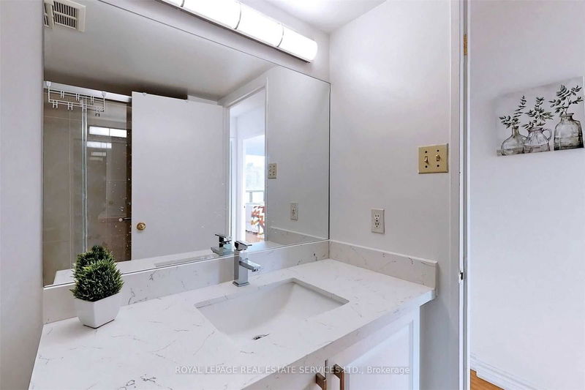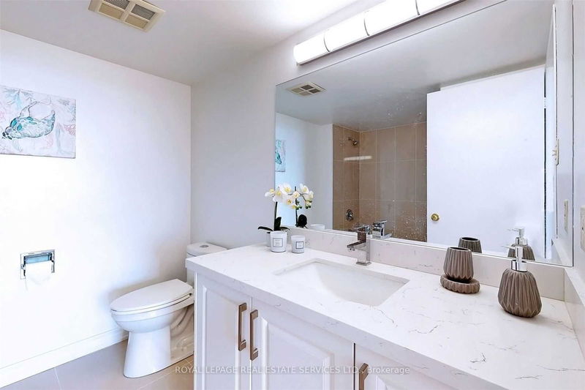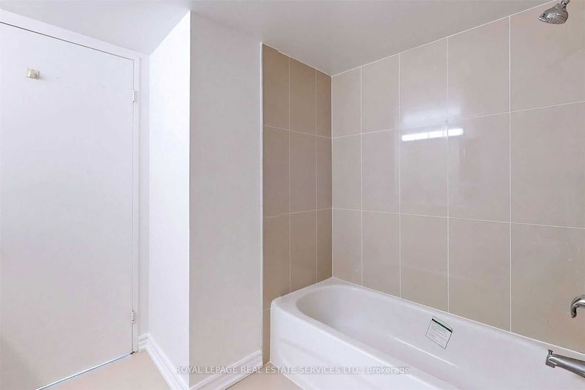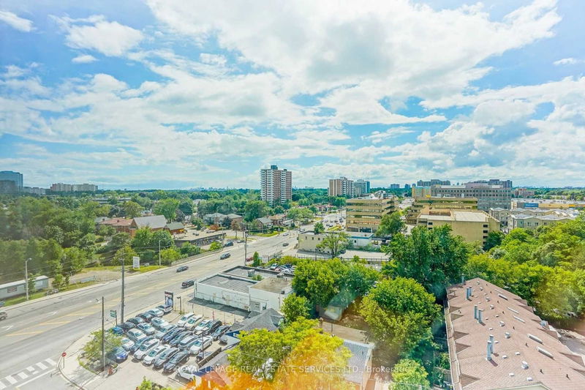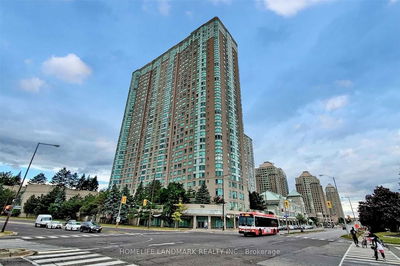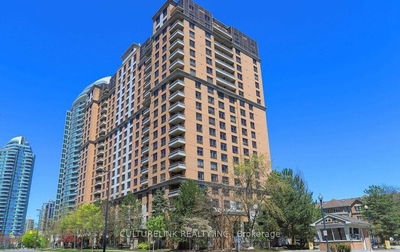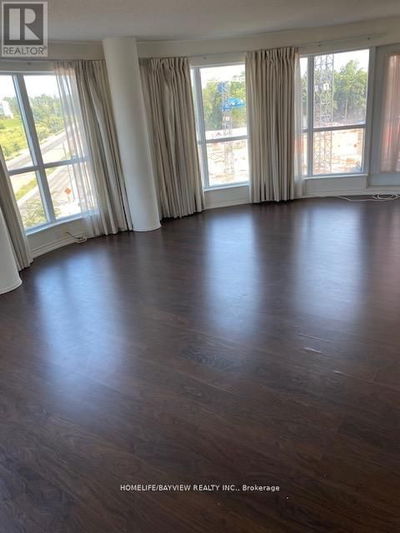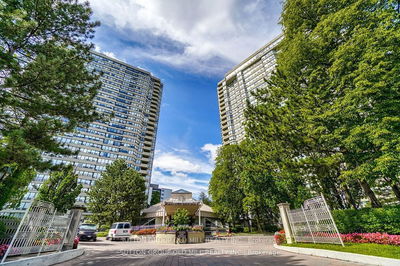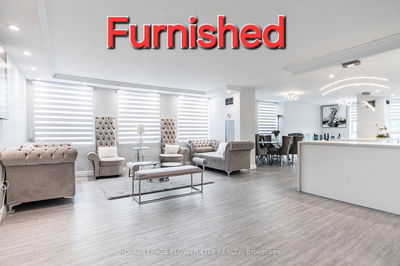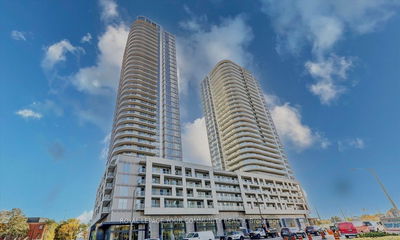Bright and Spacious 3 Bedroom Plus Den, One Of The Largest Units In The Building, Functional Layout, Separate Dining Rm, Solarium With beautiful Views, Laminate flooring throughout, Upgraded Bathroom Vanities And Sinks, Large Laundry Rm With Plenty Of Space For Storage, Rarely found 2 Tandem Parking Spots for your use!! Visitor Parking available, close proximity to Go Station, TTC, Agincourt Mall, Easy Access To Hwy 401, 404 And Dvp.
详情
- 上市时间: Friday, October 11, 2024
- 城市: Toronto
- 社区: Agincourt South-Malvern West
- 交叉路口: Kennedy and Sheppard
- 详细地址: 1004-1 Reidmount Avenue, Toronto, M1S 4V3, Ontario, Canada
- 客厅: Laminate, W/O To Sunroom, Open Concept
- 厨房: Laminate, Eat-In Kitchen, Breakfast Area
- 挂盘公司: Royal Lepage Real Estate Services Ltd. - Disclaimer: The information contained in this listing has not been verified by Royal Lepage Real Estate Services Ltd. and should be verified by the buyer.

