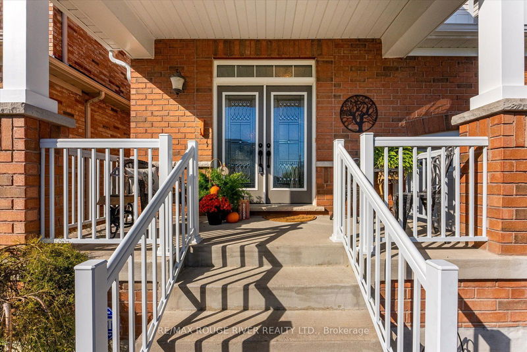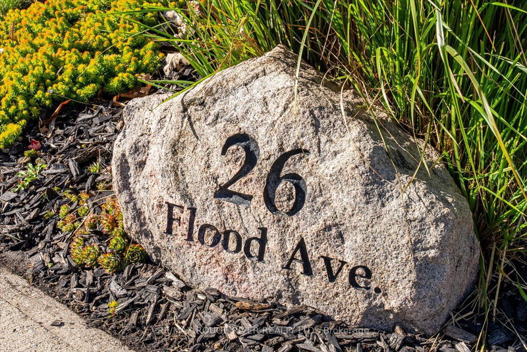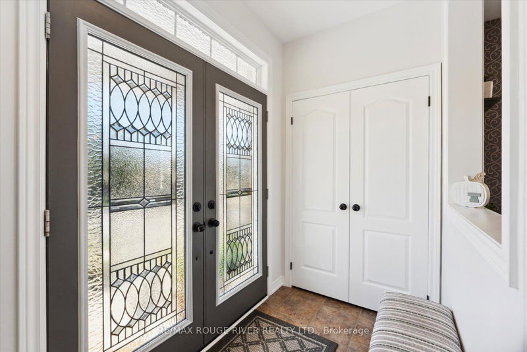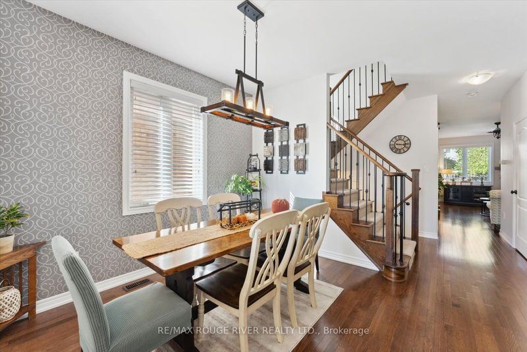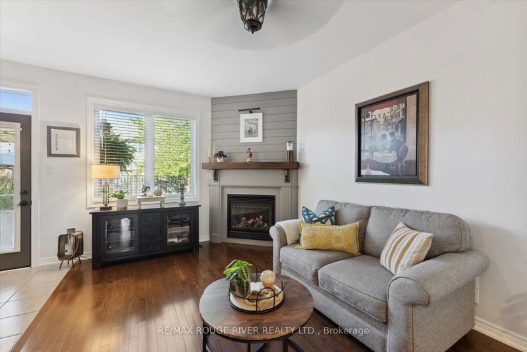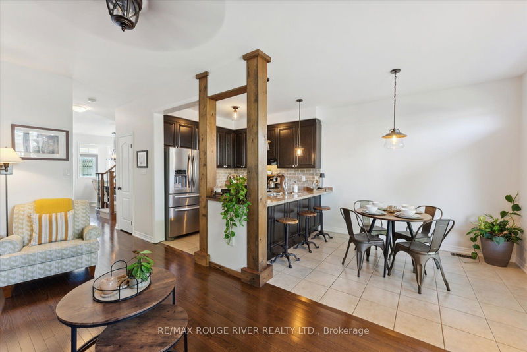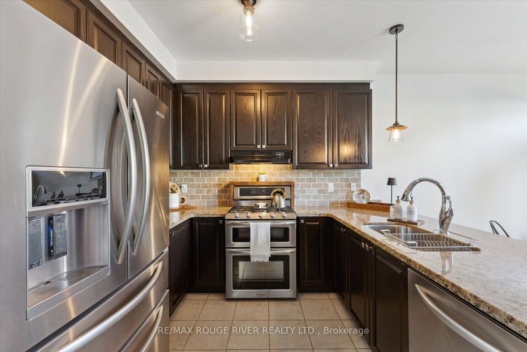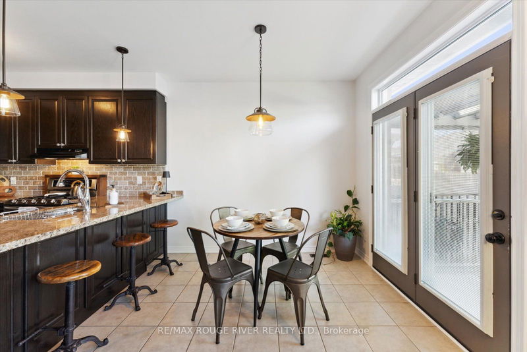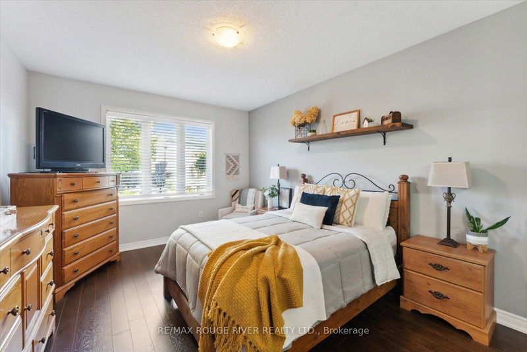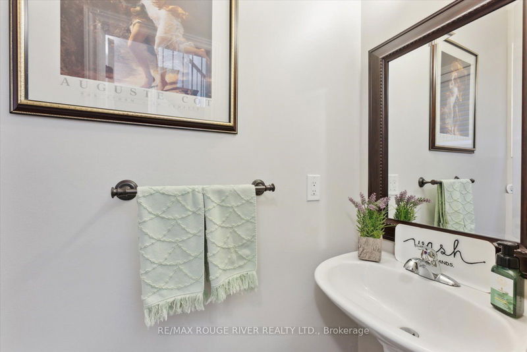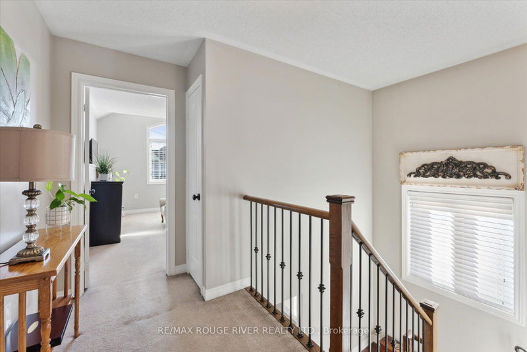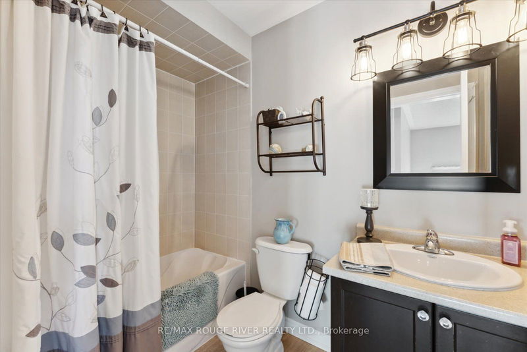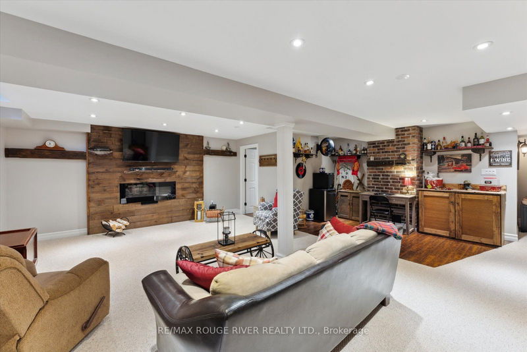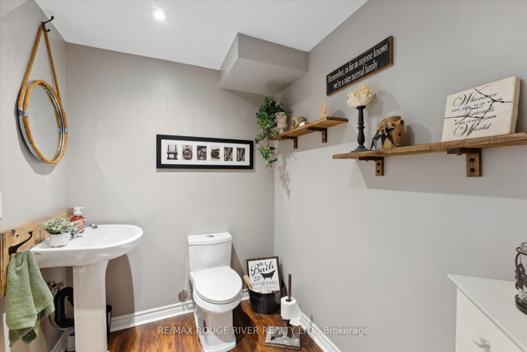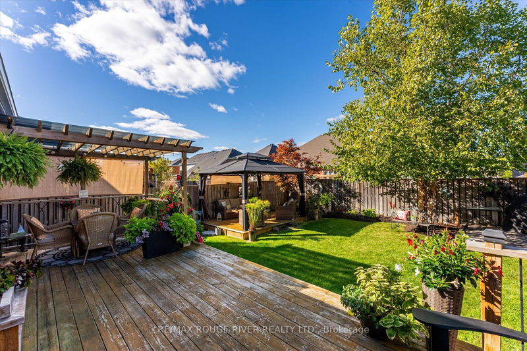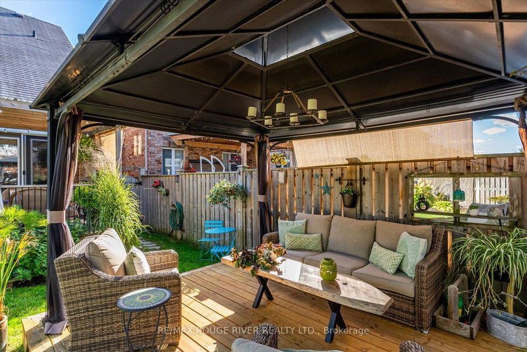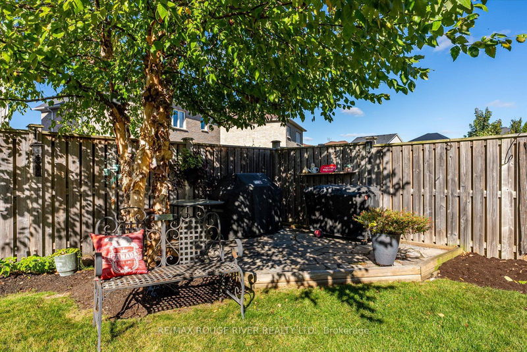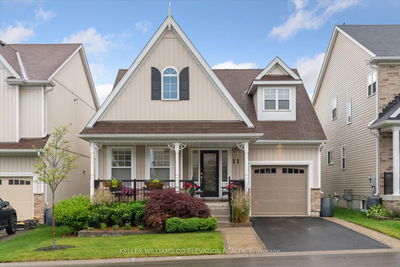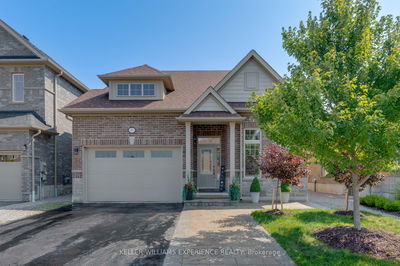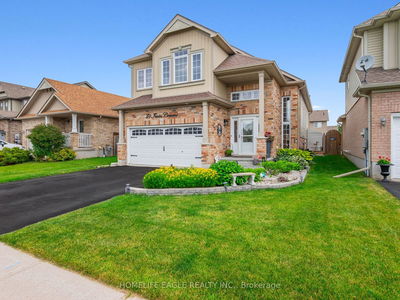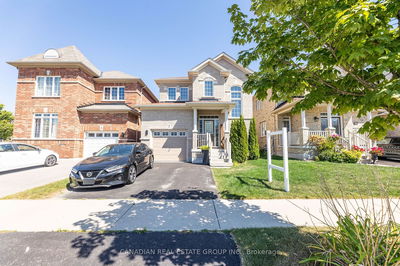Welcome to 26 Flood Avenue, a stunning bungaloft located in one of Newcastle's most desirable neighbourhoods. This home is finished top to bottom and completely move-in ready, offering everything you need for modern living. The beautifully landscaped yard provides a peaceful outdoor retreat, perfect for entertaining or enjoying quiet moments surrounded by nature. Inside, you'll find 3+1 spacious bedrooms, including the main floor primary bedroom with a luxurious 4-piece ensuite and a walk-in closet perfect for single-level living. From the foyer, step into a welcoming dining room, perfect for more formal gatherings or quiet relaxation. Beyond the stairs, the home opens into a spacious family room, kitchen, and breakfast area, creating an open layout ideal for casual family time and seamless everyday living. The main floor laundry adds an extra touch of convenience to the layout. Upstairs, the loft features two additional bedrooms, each with its own unique charm. The secondary bedroom offers a walk-in closet, while the third bedroom boasts a striking cathedral ceiling by the window, flooding the room with natural light. The fully finished basement adds even more living space, complete with a cozy electric fireplace, perfect for relaxing or hosting friends and family. Whether its a family movie night or a quiet space to relax, this basement is designed for comfort and enjoyment. Situated in a sought-after, family-friendly neighbourhood, this home combines both elegance and practicality, with proximity to schools, parks, and all of Newcastle's amenities. Don't miss your chance to own this move-in-ready gem!
详情
- 上市时间: Friday, October 11, 2024
- 3D看房: View Virtual Tour for 26 Flood Avenue
- 城市: Clarington
- 社区: Newcastle
- 详细地址: 26 Flood Avenue, Clarington, L1B 0C9, Ontario, Canada
- 家庭房: Hardwood Floor, Gas Fireplace, Open Concept
- 厨房: Ceramic Floor, Granite Counter, Breakfast Bar
- 挂盘公司: Re/Max Rouge River Realty Ltd. - Disclaimer: The information contained in this listing has not been verified by Re/Max Rouge River Realty Ltd. and should be verified by the buyer.


